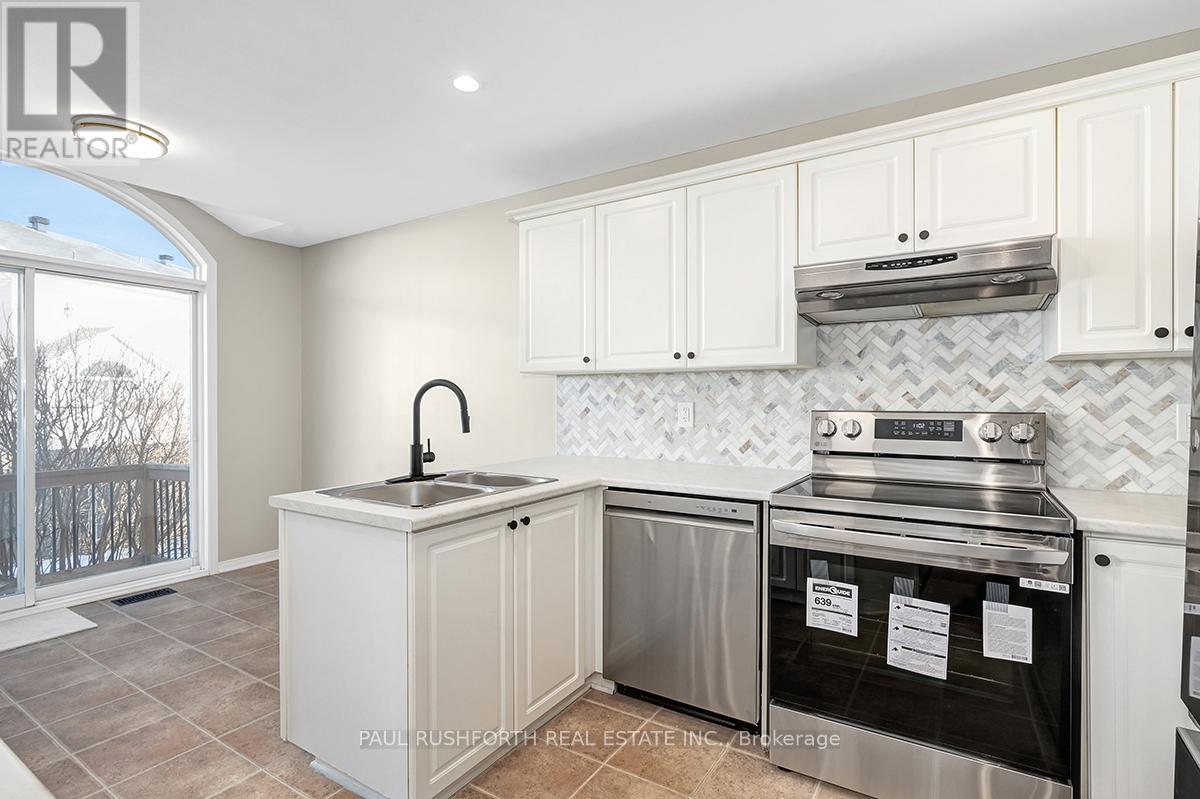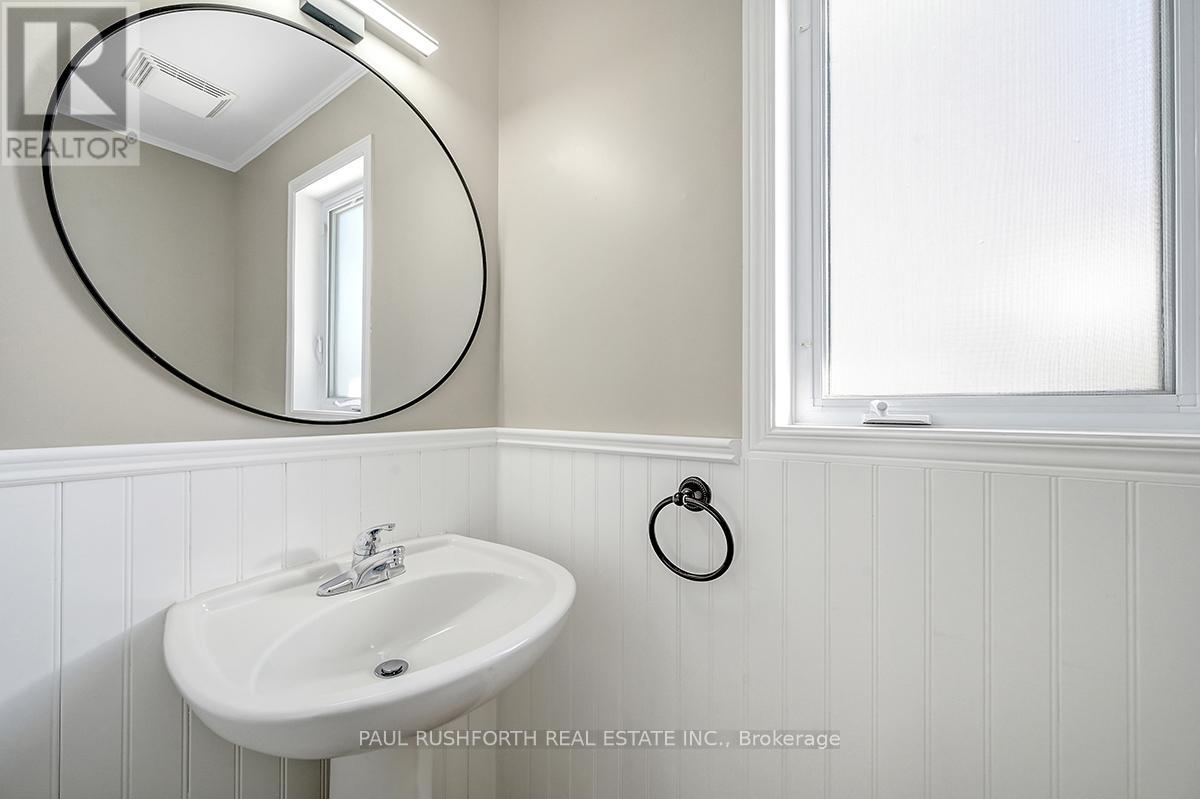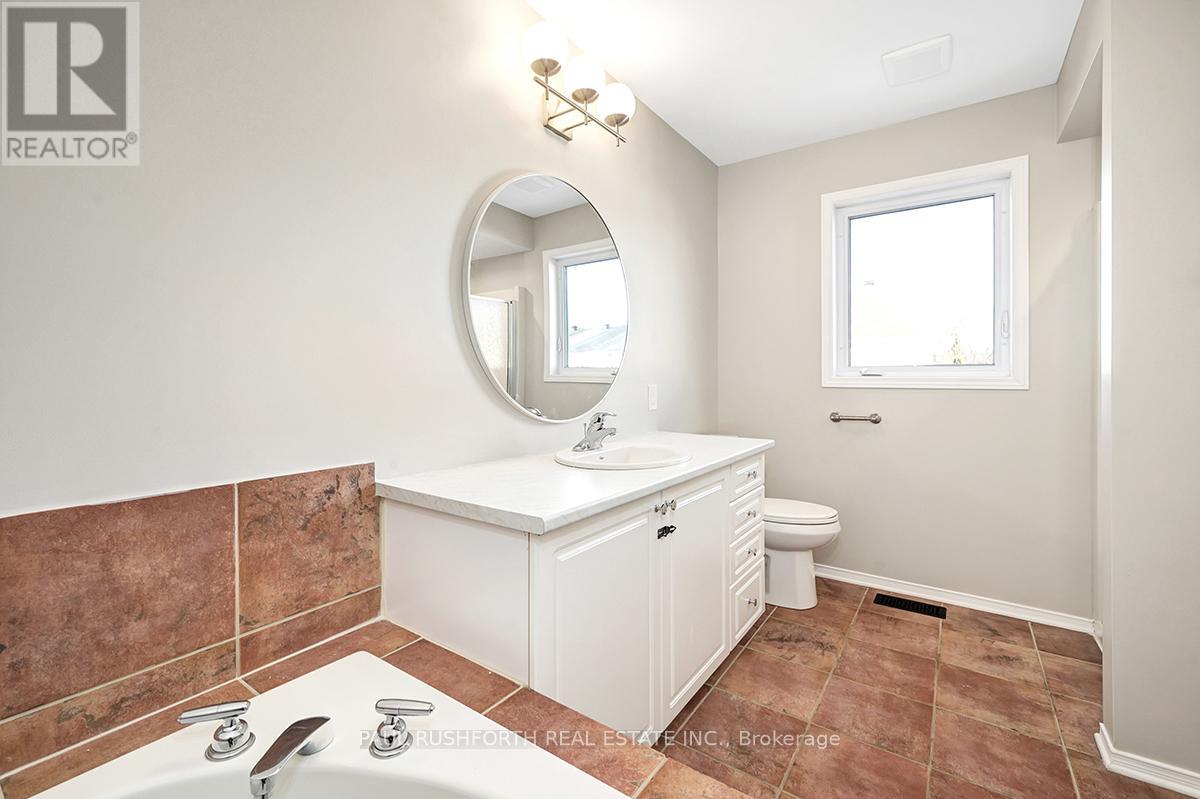3 Bedroom
3 Bathroom
Fireplace
Central Air Conditioning
Forced Air
$639,900
Stunning, fully renovated end-unit townhome in desirable Avalon, Orleans! This 1867 sq ft home features 3 spacious bedrooms, 3 bathrooms, and a finished basement. Freshly painted throughout with new carpet on the second level and basement, it offers a clean and inviting atmosphere. The kitchen is fully updated with stainless steel appliances, new countertops, a stylish backsplash, and updated hardware. Every room has new light fixtures, enhancing the modern, bright feel. In the primary bedroom, you will find a walk-in closet and a 4 piece ensuite. The finished basement is perfect for a home theater, playroom, or private retreat. Located in a family-friendly neighborhood, close to parks, schools, shopping, and dining, this home offers ultimate convenience. Move-in ready and ideal for a growing family. Some photos are virtually staged. Roof was done within the last 3 years. Don't miss out on this turn-key property! (id:36465)
Property Details
|
MLS® Number
|
X11938797 |
|
Property Type
|
Single Family |
|
Community Name
|
1118 - Avalon East |
|
Amenities Near By
|
Public Transit |
|
Equipment Type
|
Water Heater - Gas |
|
Parking Space Total
|
3 |
|
Rental Equipment Type
|
Water Heater - Gas |
|
Structure
|
Deck |
Building
|
Bathroom Total
|
3 |
|
Bedrooms Above Ground
|
3 |
|
Bedrooms Total
|
3 |
|
Amenities
|
Fireplace(s) |
|
Appliances
|
Garage Door Opener Remote(s), Dishwasher, Dryer, Garage Door Opener, Hood Fan, Refrigerator, Stove, Washer |
|
Basement Development
|
Finished |
|
Basement Type
|
Full (finished) |
|
Construction Style Attachment
|
Attached |
|
Cooling Type
|
Central Air Conditioning |
|
Exterior Finish
|
Brick, Vinyl Siding |
|
Fireplace Present
|
Yes |
|
Fireplace Total
|
1 |
|
Foundation Type
|
Poured Concrete |
|
Half Bath Total
|
1 |
|
Heating Fuel
|
Natural Gas |
|
Heating Type
|
Forced Air |
|
Stories Total
|
2 |
|
Type
|
Row / Townhouse |
|
Utility Water
|
Municipal Water |
Parking
|
Attached Garage
|
|
|
Inside Entry
|
|
Land
|
Acreage
|
No |
|
Fence Type
|
Fenced Yard |
|
Land Amenities
|
Public Transit |
|
Sewer
|
Sanitary Sewer |
|
Size Depth
|
98 Ft ,5 In |
|
Size Frontage
|
26 Ft ,2 In |
|
Size Irregular
|
26.18 X 98.43 Ft |
|
Size Total Text
|
26.18 X 98.43 Ft|under 1/2 Acre |
|
Zoning Description
|
Residential |
Rooms
| Level |
Type |
Length |
Width |
Dimensions |
|
Second Level |
Bedroom 2 |
2.96 m |
4.16 m |
2.96 m x 4.16 m |
|
Second Level |
Bedroom 3 |
2.86 m |
3.66 m |
2.86 m x 3.66 m |
|
Second Level |
Primary Bedroom |
4.02 m |
4.82 m |
4.02 m x 4.82 m |
|
Second Level |
Bathroom |
2.55 m |
3.51 m |
2.55 m x 3.51 m |
|
Second Level |
Bathroom |
2.6 m |
1.51 m |
2.6 m x 1.51 m |
|
Basement |
Recreational, Games Room |
3.64 m |
6.86 m |
3.64 m x 6.86 m |
|
Main Level |
Eating Area |
3.08 m |
2.4 m |
3.08 m x 2.4 m |
|
Main Level |
Bathroom |
0.93 m |
2.05 m |
0.93 m x 2.05 m |
|
Main Level |
Dining Room |
2.82 m |
3.13 m |
2.82 m x 3.13 m |
|
Main Level |
Kitchen |
3.14 m |
3.1 m |
3.14 m x 3.1 m |
|
Main Level |
Living Room |
3.95 m |
3.95 m |
3.95 m x 3.95 m |
Utilities
|
Cable
|
Installed |
|
Sewer
|
Installed |
https://www.realtor.ca/real-estate/27838340/1033-candlewood-street-ottawa-1118-avalon-east






























