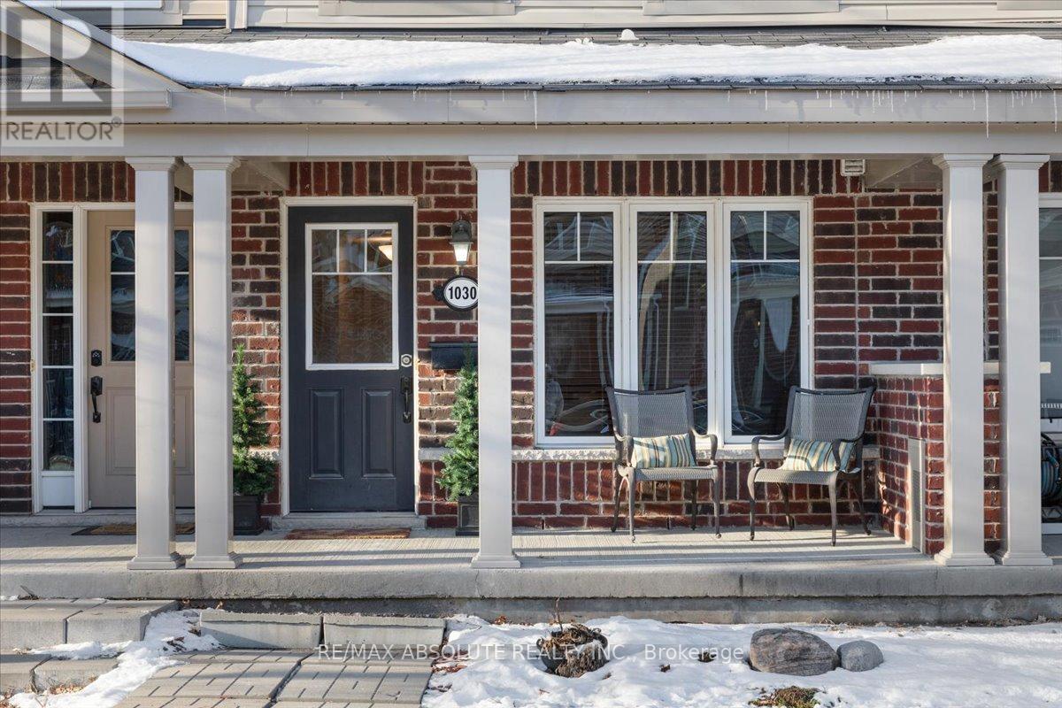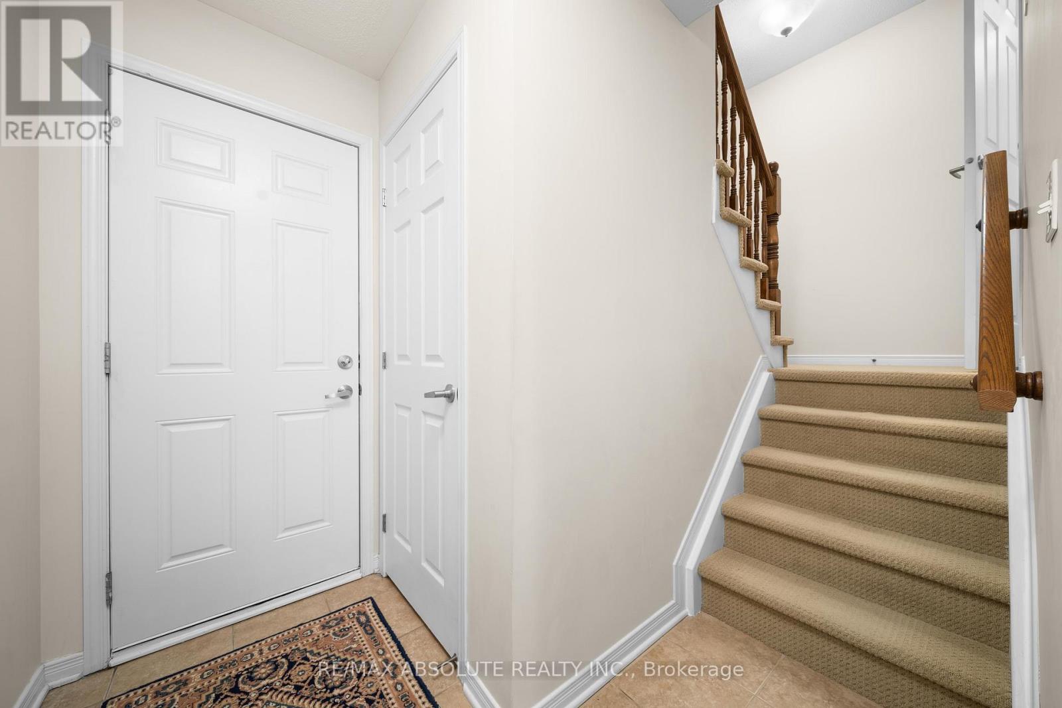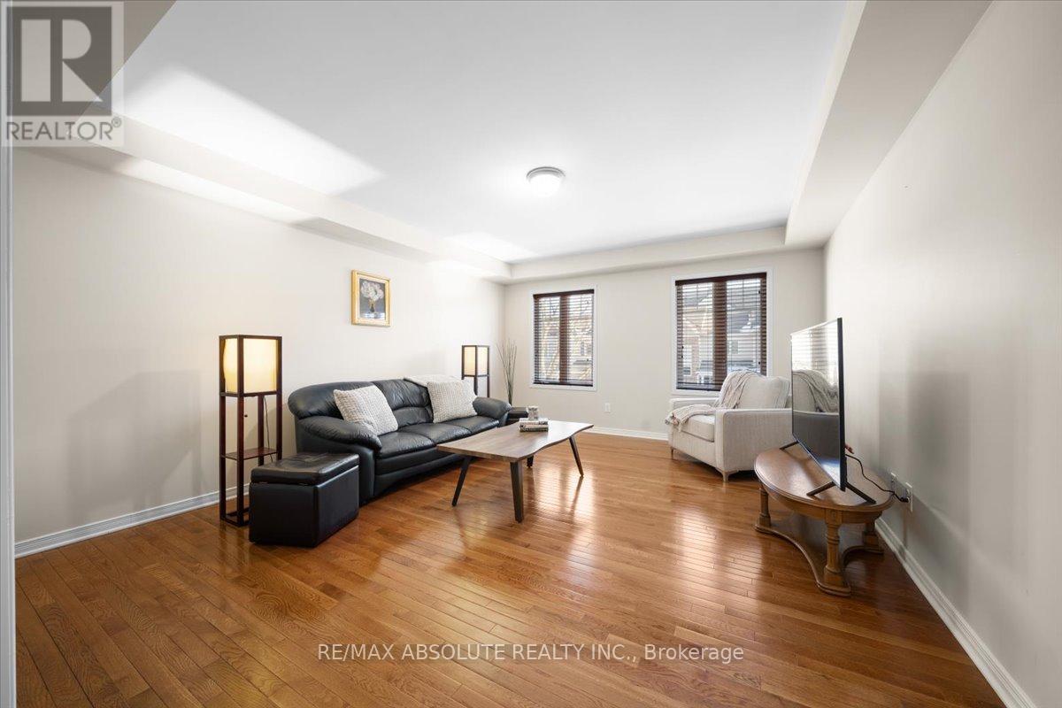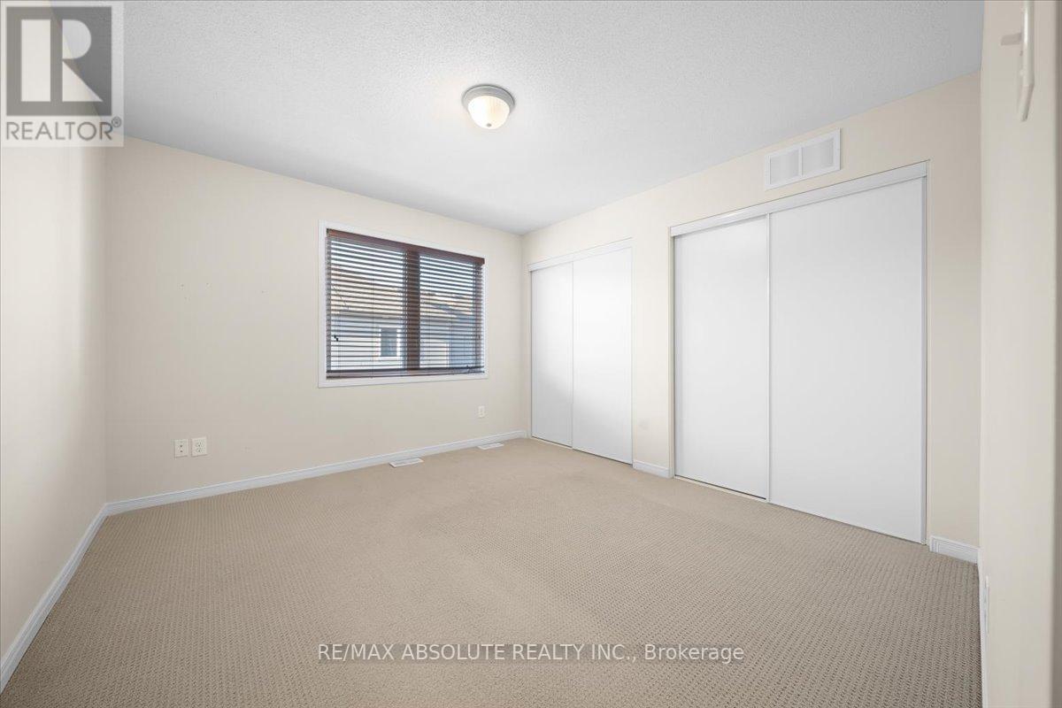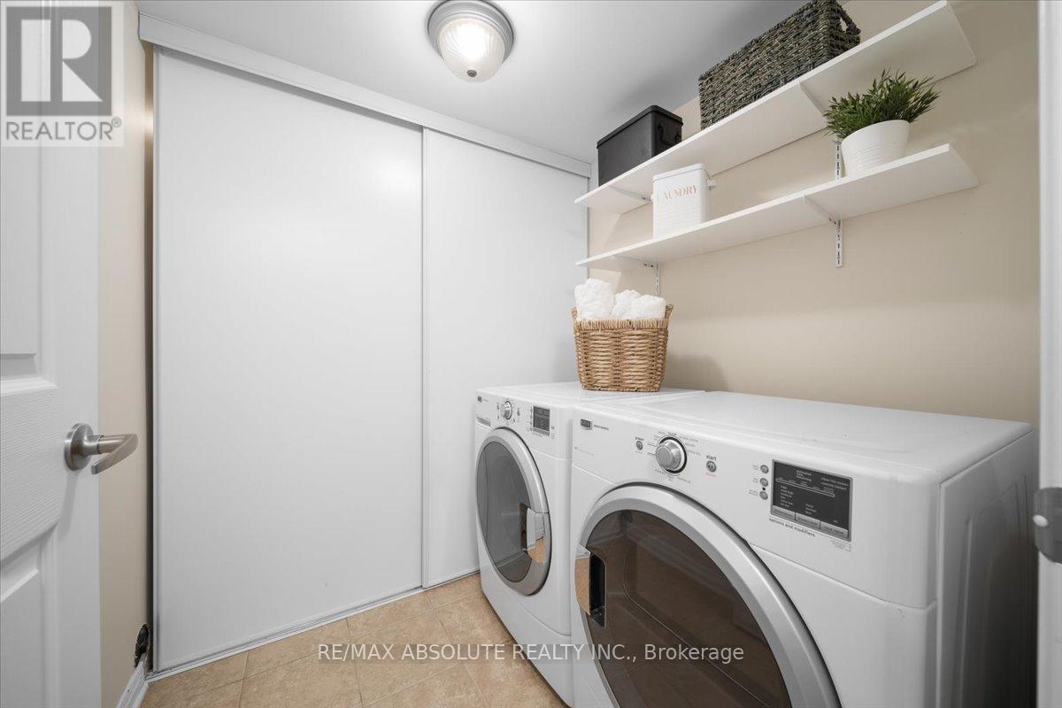1030 Pampero Crescent Ottawa, Ontario K2S 0N5
$500,000
What a GREAT buy!!! Beautifully cared for by the ORIGINAL owners!! Roof 2022! Convenient location steps to everything! Attached oversized single car garage! Covered front porch! Entry level offers a room with a huge window that would be PERFECT for a home office! UP to the BRIGHT main floor is where you will find a good size living room & kitchen with access to a balcony that offers NW exposure- sunshine all afternoon!! The kitchen offers LOTS of shaker style cabinets & counterspace! The powder room is tucked away on the staircase landing for easy access for your guests BUT far from kitchen! 2 PRMARY suites on the top level of this home, BOTH offer access to 4-piece ensuite that include tub & shower combo! Bedroom 1 has a walk-in closet & bedroom 2 offers a double closet! Low maintenance living with just a little patch of grass in the front yard! This really is a WONDERFUL opportunity & a super cute starter home! **** EXTRAS **** BUILT IN 2010 (id:36465)
Open House
This property has open houses!
2:00 pm
Ends at:4:00 pm
2:00 pm
Ends at:4:00 pm
Property Details
| MLS® Number | X11933909 |
| Property Type | Single Family |
| Community Name | 8211 - Stittsville (North) |
| Equipment Type | Water Heater - Electric |
| Parking Space Total | 1 |
| Rental Equipment Type | Water Heater - Electric |
Building
| Bathroom Total | 3 |
| Bedrooms Above Ground | 2 |
| Bedrooms Total | 2 |
| Appliances | Garage Door Opener Remote(s), Dishwasher, Dryer, Refrigerator, Stove, Washer |
| Basement Development | Finished |
| Basement Features | Walk Out |
| Basement Type | Full (finished) |
| Construction Style Attachment | Attached |
| Exterior Finish | Brick Facing, Vinyl Siding |
| Foundation Type | Poured Concrete |
| Half Bath Total | 1 |
| Heating Fuel | Natural Gas |
| Heating Type | Forced Air |
| Stories Total | 2 |
| Type | Row / Townhouse |
| Utility Water | Municipal Water |
Parking
| Attached Garage | |
| Inside Entry |
Land
| Acreage | No |
| Sewer | Sanitary Sewer |
| Size Depth | 98 Ft |
| Size Frontage | 15 Ft |
| Size Irregular | 15 X 98 Ft |
| Size Total Text | 15 X 98 Ft |
| Zoning Description | Residential |
Rooms
| Level | Type | Length | Width | Dimensions |
|---|---|---|---|---|
| Second Level | Primary Bedroom | 3.06 m | 3.27 m | 3.06 m x 3.27 m |
| Second Level | Bedroom 2 | 3.81 m | 3.27 m | 3.81 m x 3.27 m |
| Lower Level | Family Room | 3.04 m | 2.38 m | 3.04 m x 2.38 m |
| Lower Level | Laundry Room | 2.08 m | 1.7 m | 2.08 m x 1.7 m |
| Main Level | Kitchen | 3.07 m | 3.02 m | 3.07 m x 3.02 m |
| Main Level | Living Room | 3.07 m | 3.02 m | 3.07 m x 3.02 m |
https://www.realtor.ca/real-estate/27826033/1030-pampero-crescent-ottawa-8211-stittsville-north
Interested?
Contact us for more information

