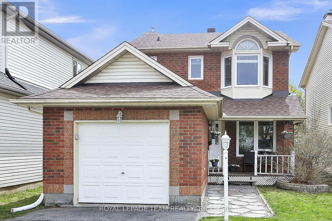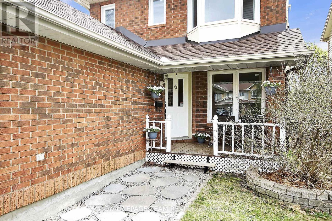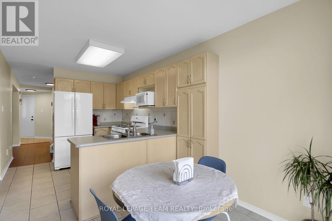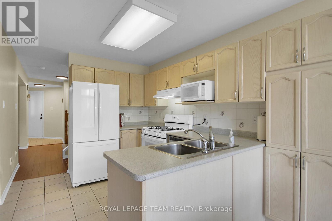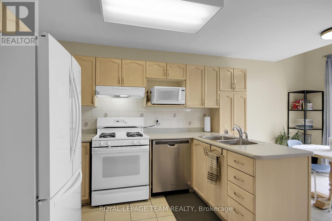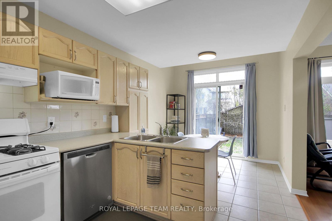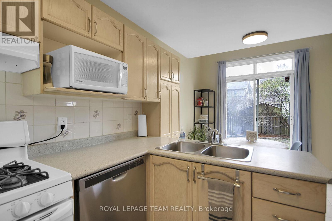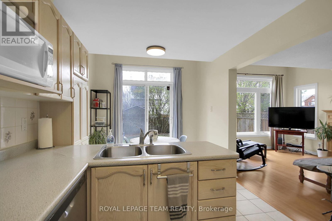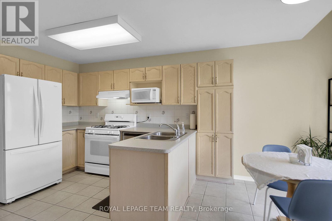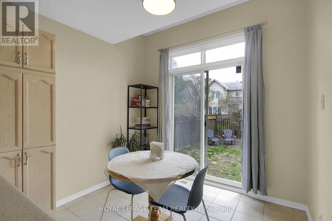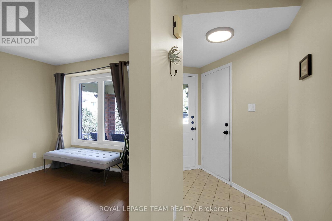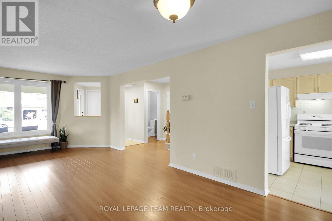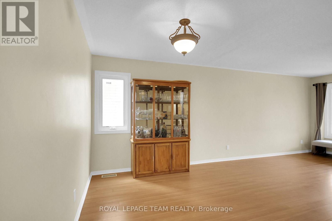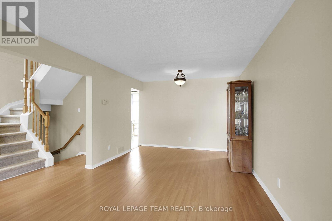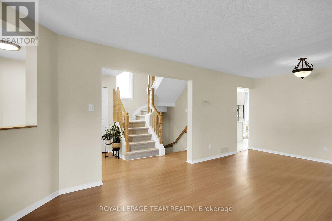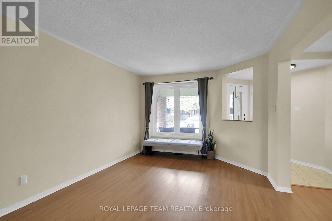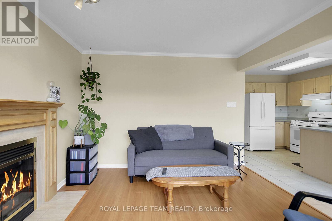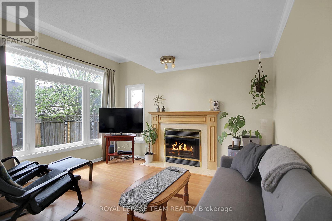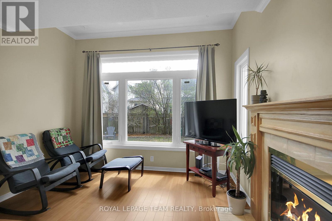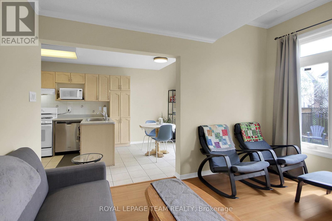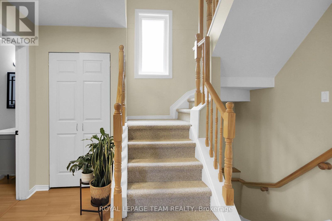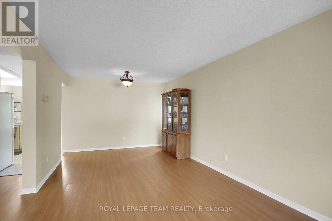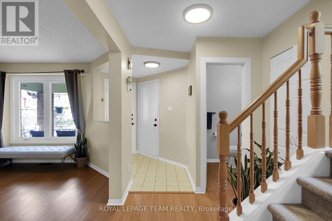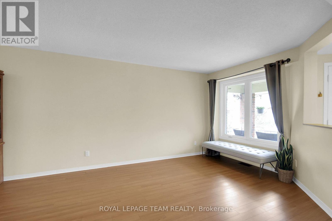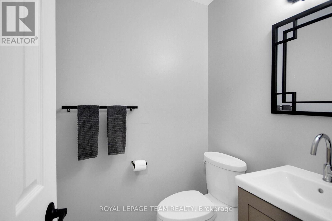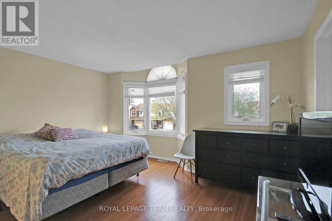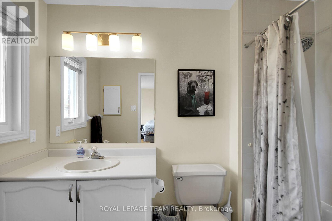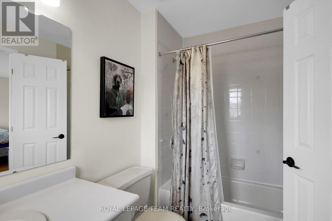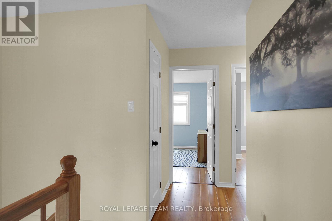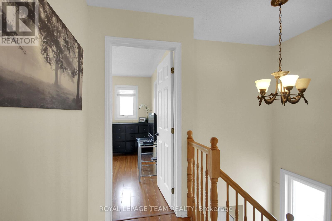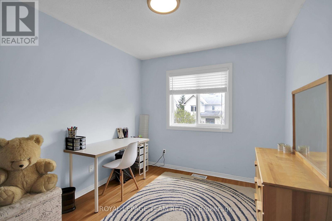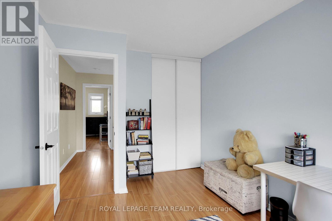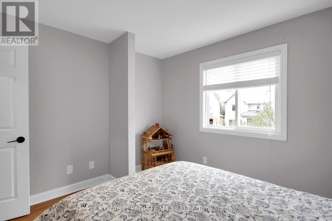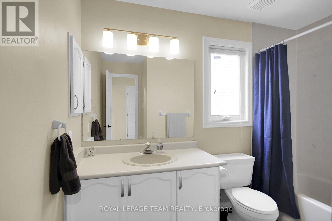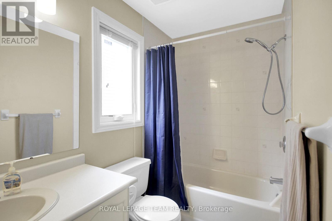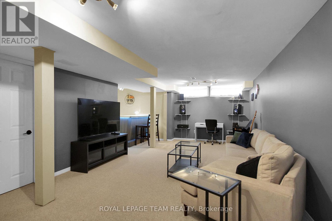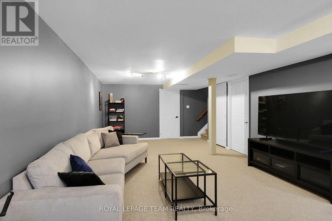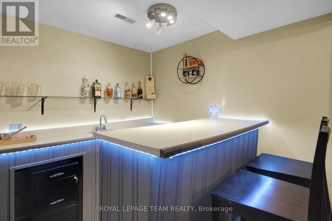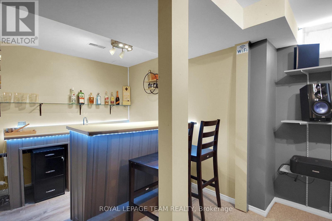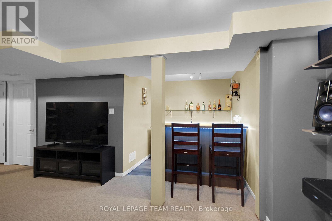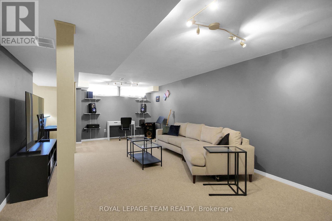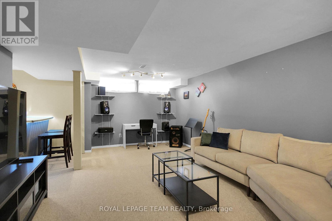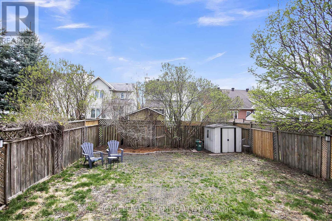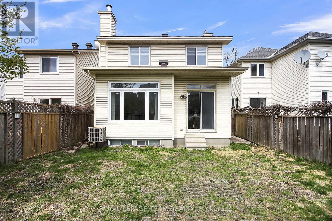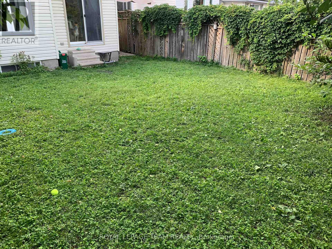3 Bedroom
3 Bathroom
1100 - 1500 sqft
Fireplace
Central Air Conditioning
Forced Air
$668,000
Welcome to 102 Longfields Circle, a beautiful and well-maintained single-family home with three spacious bedrooms, three bathrooms, and a nicely finished lower level. Inviting curb appeal with relaxing porch. Main floor family room with vaulted ceiling, large windows, and cozy wood burning fireplace*. Eat-in Kitchen with plenty of cabinets, drawers, and counter space, ceramic flooring. Open concept bright dining/living room area, luxury vinyl flooring throughout. Berber carpeting in great condition on all stairs and lower level. Finished lower level, extra storage & laundry. Enjoy the convenient wet bar when entertaining guests! Primary bedroom enjoys bay windows, an ensuite and a sizable walk-in-closet. Fully fenced and private backyard, with shed and a turf reinforcement built into the lawn which protects the grass from traffic damage. The grass will grow nicely with the mesh and can be mowed easily. All major household components in good shape, including the windows and roof. Home inspection report is on file, with notations on recently serviced activities. Walking distance to schools, parks and shopping. A friendly and centrally located neighbourhood. (id:36465)
Property Details
|
MLS® Number
|
X12148310 |
|
Property Type
|
Single Family |
|
Community Name
|
7706 - Barrhaven - Longfields |
|
Parking Space Total
|
3 |
Building
|
Bathroom Total
|
3 |
|
Bedrooms Above Ground
|
3 |
|
Bedrooms Total
|
3 |
|
Amenities
|
Fireplace(s) |
|
Appliances
|
Garage Door Opener Remote(s), Dryer, Freezer, Microwave, Stove, Washer |
|
Basement Development
|
Partially Finished |
|
Basement Type
|
N/a (partially Finished) |
|
Construction Style Attachment
|
Detached |
|
Cooling Type
|
Central Air Conditioning |
|
Exterior Finish
|
Brick, Vinyl Siding |
|
Fireplace Present
|
Yes |
|
Fireplace Total
|
1 |
|
Foundation Type
|
Poured Concrete |
|
Half Bath Total
|
1 |
|
Heating Fuel
|
Natural Gas |
|
Heating Type
|
Forced Air |
|
Stories Total
|
2 |
|
Size Interior
|
1100 - 1500 Sqft |
|
Type
|
House |
|
Utility Water
|
Municipal Water |
Parking
Land
|
Acreage
|
No |
|
Sewer
|
Sanitary Sewer |
|
Size Depth
|
109 Ft ,2 In |
|
Size Frontage
|
31 Ft ,4 In |
|
Size Irregular
|
31.4 X 109.2 Ft |
|
Size Total Text
|
31.4 X 109.2 Ft |
Rooms
| Level |
Type |
Length |
Width |
Dimensions |
|
Second Level |
Primary Bedroom |
4.44 m |
3.32 m |
4.44 m x 3.32 m |
|
Second Level |
Bathroom |
2.78 m |
1.7 m |
2.78 m x 1.7 m |
|
Second Level |
Other |
1.81 m |
1.55 m |
1.81 m x 1.55 m |
|
Second Level |
Bedroom |
3.39 m |
3.15 m |
3.39 m x 3.15 m |
|
Second Level |
Bedroom 3 |
3.81 m |
2.74 m |
3.81 m x 2.74 m |
|
Second Level |
Bathroom |
3.39 m |
3.15 m |
3.39 m x 3.15 m |
|
Lower Level |
Recreational, Games Room |
7.98 m |
3.94 m |
7.98 m x 3.94 m |
|
Lower Level |
Other |
2.25 m |
1.91 m |
2.25 m x 1.91 m |
|
Lower Level |
Other |
3.15 m |
2.73 m |
3.15 m x 2.73 m |
|
Lower Level |
Laundry Room |
2.73 m |
2.65 m |
2.73 m x 2.65 m |
|
Main Level |
Kitchen |
5.48 m |
2.72 m |
5.48 m x 2.72 m |
|
Main Level |
Family Room |
4.03 m |
3.35 m |
4.03 m x 3.35 m |
|
Main Level |
Living Room |
6.89 m |
3.36 m |
6.89 m x 3.36 m |
https://www.realtor.ca/real-estate/28312059/102-longshire-circle-ottawa-7706-barrhaven-longfields
