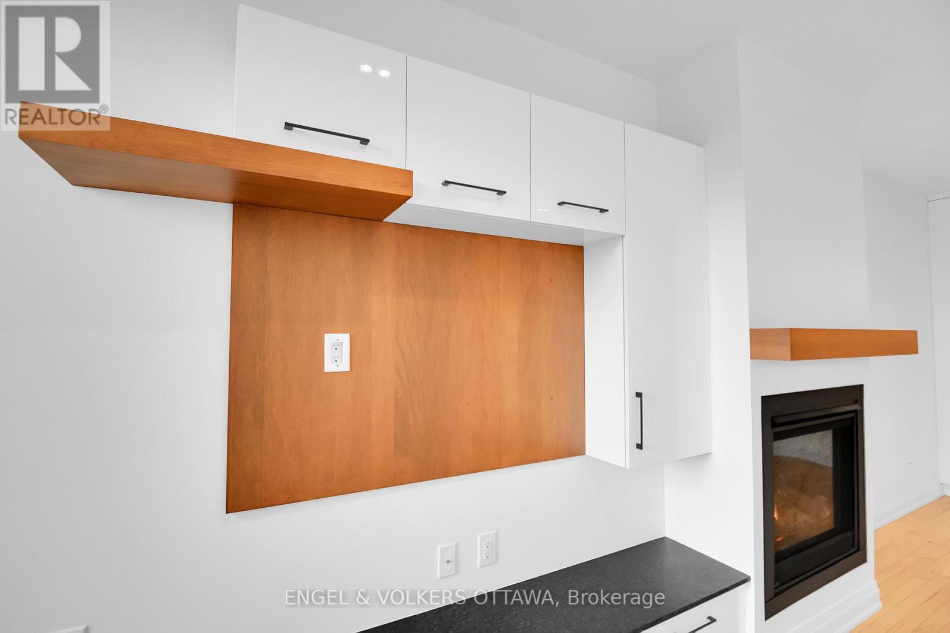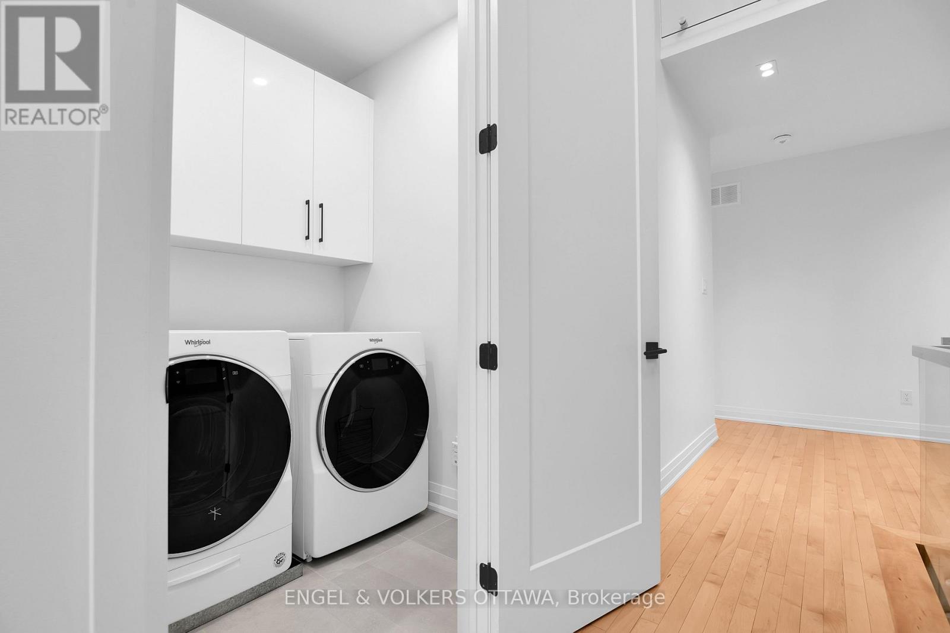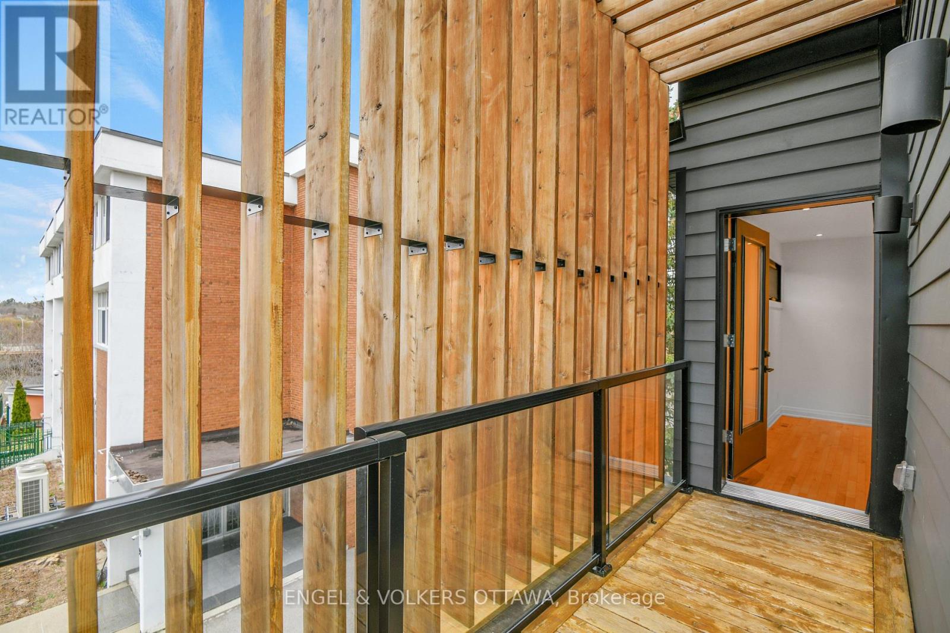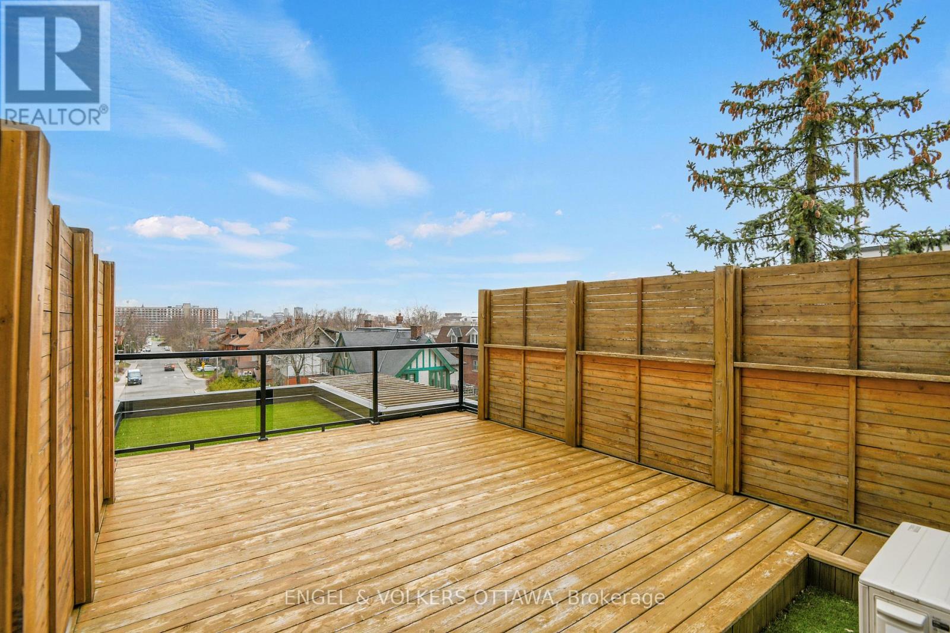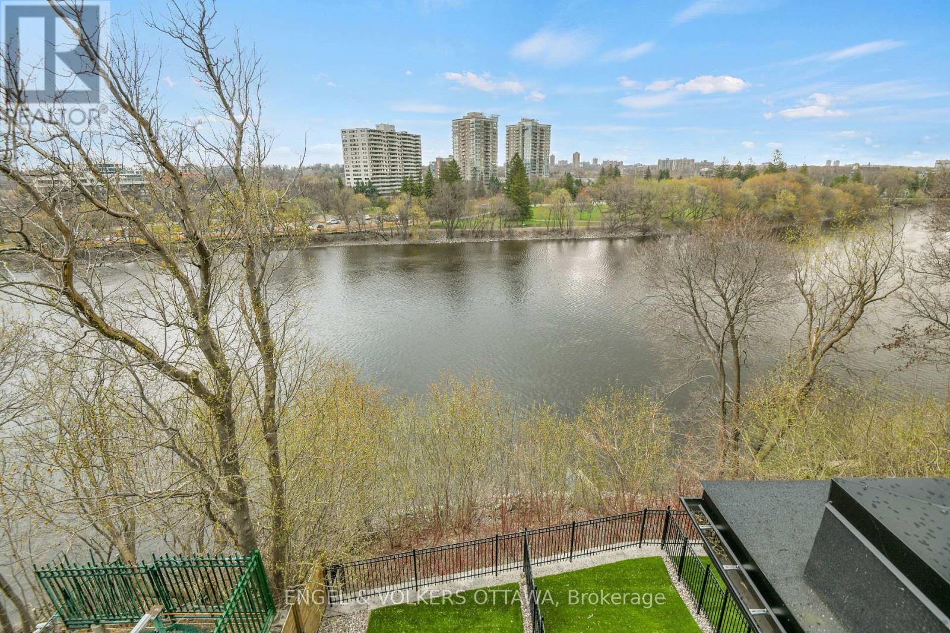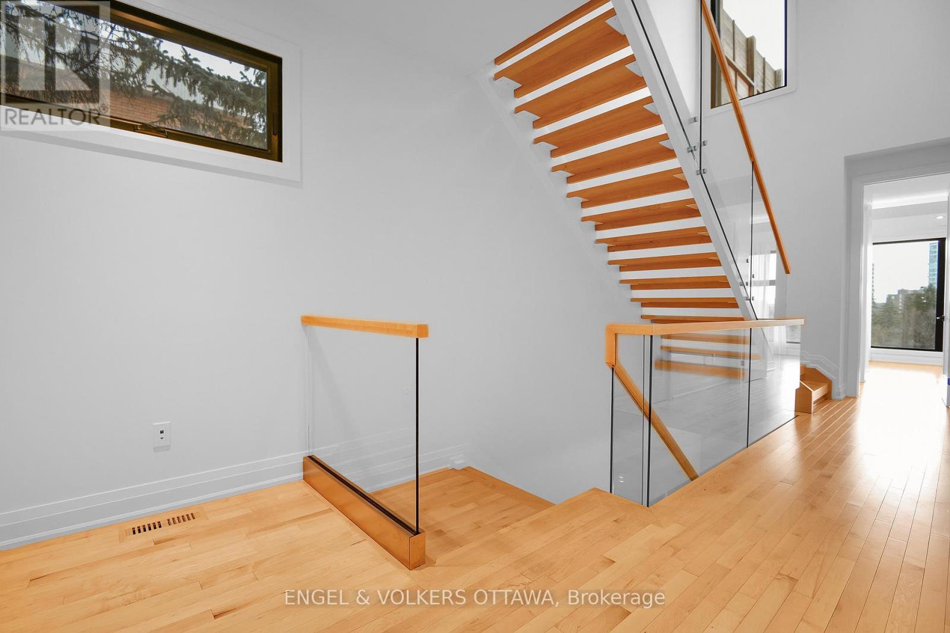3 Bedroom
4 Bathroom
2000 - 2500 sqft
Fireplace
Radiant Heat
Waterfront
$1,539,000
This end unit row house has to be one of the strongest design/builds by Claridge Homes.Designed with a sophisticated Buyer in mind it takes advantage of light, sky and water. The exterior is about low maintenance so we are calling out all busy and successful professionals who are looking for a space to relax and spend downtime close to work or to entertain.If you are a sports car fan the single car garage with double height ceiling will accommodate a lift. The exterior features hardy board cement siding and stone so minimal maintenance. 10 Foot ceilings, floor to ceiling windows and 8 ft doors along with beautiful clearstory windows on the side allow for plenty of light and privacy. The soft sand toned hardwood floors evoke a beachy feeling especially when focused on the picturesque river views from most vantage points. An upscale kitchen offers all the amenities you would expect: quartz, stainless steel, lots of cupboards for storage. A window seat around the gas fireplace encourages relaxation. An opening from the living room onto a deck is great for BBQing. The upper levels boasts thick treads on the stairs, glass railings and the bedrooms are all designed with lots of built ins for storage and large window openings for those big views. The third level offers space for out door entertaining with sunrise over the river or sunset and the birds eye view for Canada Day fireworks.A lower level walk out features radiant in floor heat powder room ajd is ideal for a work out space or media room. With an additional walk out with maintenance free astro turf garden and access to the river, paddling is a sport you can easily embrace living here. Style, sophistication and location are now ready for you. (id:36465)
Property Details
|
MLS® Number
|
X12114905 |
|
Property Type
|
Single Family |
|
Community Name
|
4002 - Lower Town |
|
Amenities Near By
|
Park, Place Of Worship, Public Transit |
|
Easement
|
Unknown, None |
|
Features
|
Level, Carpet Free |
|
Parking Space Total
|
2 |
|
Structure
|
Patio(s) |
|
View Type
|
View, River View, View Of Water, Direct Water View |
|
Water Front Name
|
Rideau River |
|
Water Front Type
|
Waterfront |
Building
|
Bathroom Total
|
4 |
|
Bedrooms Above Ground
|
3 |
|
Bedrooms Total
|
3 |
|
Age
|
0 To 5 Years |
|
Amenities
|
Fireplace(s) |
|
Appliances
|
Garage Door Opener Remote(s), Oven - Built-in, Range, Cooktop, Dishwasher, Dryer, Hood Fan, Microwave, Oven, Washer, Refrigerator |
|
Basement Development
|
Finished |
|
Basement Features
|
Walk Out |
|
Basement Type
|
N/a (finished) |
|
Construction Style Attachment
|
Attached |
|
Exterior Finish
|
Stone, Wood |
|
Fireplace Present
|
Yes |
|
Fireplace Total
|
1 |
|
Foundation Type
|
Concrete |
|
Half Bath Total
|
2 |
|
Heating Type
|
Radiant Heat |
|
Stories Total
|
3 |
|
Size Interior
|
2000 - 2500 Sqft |
|
Type
|
Row / Townhouse |
|
Utility Water
|
Municipal Water |
Parking
|
Attached Garage
|
|
|
Garage
|
|
|
Inside Entry
|
|
Land
|
Access Type
|
Water Access |
|
Acreage
|
No |
|
Land Amenities
|
Park, Place Of Worship, Public Transit |
|
Sewer
|
Sanitary Sewer |
|
Size Depth
|
132 Ft ,10 In |
|
Size Frontage
|
21 Ft ,3 In |
|
Size Irregular
|
21.3 X 132.9 Ft |
|
Size Total Text
|
21.3 X 132.9 Ft |
|
Surface Water
|
River/stream |
Rooms
| Level |
Type |
Length |
Width |
Dimensions |
|
Second Level |
Primary Bedroom |
4.47 m |
3.04 m |
4.47 m x 3.04 m |
|
Second Level |
Bedroom 2 |
3.09 m |
2.99 m |
3.09 m x 2.99 m |
|
Second Level |
Bedroom 3 |
3.37 m |
2.94 m |
3.37 m x 2.94 m |
|
Second Level |
Bathroom |
1.79 m |
1.55 m |
1.79 m x 1.55 m |
|
Second Level |
Laundry Room |
1.65 m |
1.65 m |
1.65 m x 1.65 m |
|
Lower Level |
Recreational, Games Room |
6.75 m |
4.11 m |
6.75 m x 4.11 m |
|
Lower Level |
Bathroom |
1.75 m |
1.55 m |
1.75 m x 1.55 m |
|
Main Level |
Living Room |
4.92 m |
4.47 m |
4.92 m x 4.47 m |
|
Main Level |
Kitchen |
4.4 m |
9.33 m |
4.4 m x 9.33 m |
|
Main Level |
Bathroom |
1.64 m |
1.24 m |
1.64 m x 1.24 m |
https://www.realtor.ca/real-estate/28240118/101-wurtemburg-street-ottawa-4002-lower-town



















