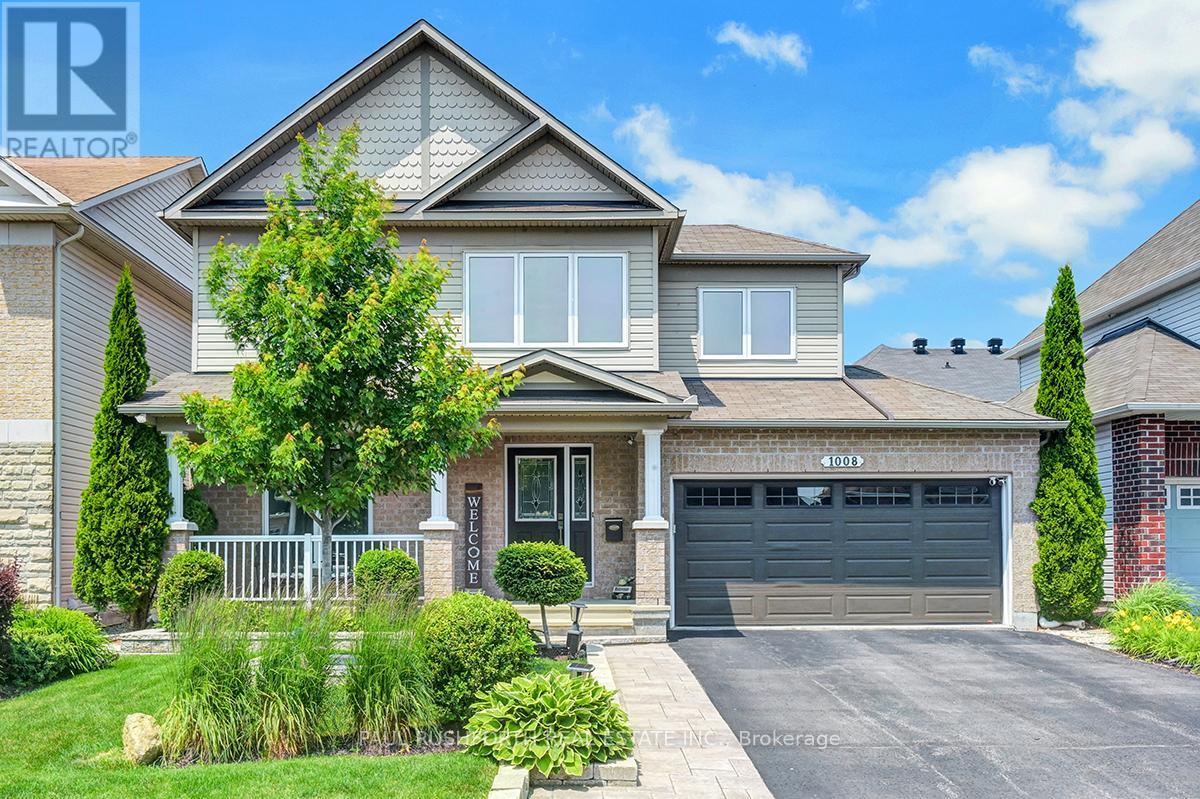5 Bedroom
3 Bathroom
2000 - 2500 sqft
Fireplace
Central Air Conditioning, Air Exchanger
Forced Air
Landscaped
$879,900
Welcome to this beautifully maintained 4+1 bedroom detached home in sought-after Avalon neighbourhood of Orleans. This property exudes pride of ownership throughout and offers ample space for family living and entertaining. Curb appeal shines with a charming covered front porch ideal for morning coffees or relaxing evenings in this quiet, family-friendly community with Celebright lighting for any occasion. Step into the inviting main level adorned with gleaming hardwood floors and two open concept layouts. The living and dining areas flow seamlessly, perfect for hosting guests or enjoying cozy family evenings. The heart of the home is the sun-filled kitchen, boasting an abundance of cabinet space, granite countertops, stainless steel appliances, and a generous eating area with patio doors that lead to your own private backyard oasis, ideal for summer BBQs or quiet mornings with a coffee under the gazebo. The kitchen opens to a warm and welcoming family room centered around a gas fireplace creating the perfect spot to unwind after a long day. The second floor offers a thoughtfully designed layout with a spacious primary suite complete with a walk-in closet and a private 4 piece ensuite bath. Three additional generously sized bedrooms provide ample space + a full bath. Downstairs, the professionally finished basement offers a spacious recreation room, a fifth bedroom, and a large storage area. Perfect for guests, hobbies, or a home office setup. This is the perfect blend of comfort, space, and style. Don't miss your chance to call it home! 24 hour irrevocable (id:36465)
Property Details
|
MLS® Number
|
X12112276 |
|
Property Type
|
Single Family |
|
Community Name
|
1118 - Avalon East |
|
Features
|
Gazebo |
|
Parking Space Total
|
6 |
|
Structure
|
Deck, Porch, Shed |
Building
|
Bathroom Total
|
3 |
|
Bedrooms Above Ground
|
4 |
|
Bedrooms Below Ground
|
1 |
|
Bedrooms Total
|
5 |
|
Age
|
6 To 15 Years |
|
Appliances
|
Central Vacuum, Water Heater, Blinds, Dishwasher, Dryer, Garage Door Opener, Hood Fan, Microwave, Stove, Washer, Refrigerator |
|
Basement Development
|
Finished |
|
Basement Type
|
N/a (finished) |
|
Construction Style Attachment
|
Detached |
|
Cooling Type
|
Central Air Conditioning, Air Exchanger |
|
Exterior Finish
|
Vinyl Siding, Brick |
|
Fire Protection
|
Alarm System |
|
Fireplace Present
|
Yes |
|
Fireplace Total
|
1 |
|
Foundation Type
|
Poured Concrete |
|
Half Bath Total
|
1 |
|
Heating Fuel
|
Natural Gas |
|
Heating Type
|
Forced Air |
|
Stories Total
|
2 |
|
Size Interior
|
2000 - 2500 Sqft |
|
Type
|
House |
|
Utility Water
|
Municipal Water |
Parking
Land
|
Acreage
|
No |
|
Landscape Features
|
Landscaped |
|
Sewer
|
Sanitary Sewer |
|
Size Depth
|
86 Ft ,10 In |
|
Size Frontage
|
45 Ft ,7 In |
|
Size Irregular
|
45.6 X 86.9 Ft |
|
Size Total Text
|
45.6 X 86.9 Ft |
Rooms
| Level |
Type |
Length |
Width |
Dimensions |
|
Second Level |
Bedroom 3 |
3.05 m |
3.48 m |
3.05 m x 3.48 m |
|
Second Level |
Bedroom 4 |
3.07 m |
5 m |
3.07 m x 5 m |
|
Second Level |
Primary Bedroom |
3.63 m |
4.71 m |
3.63 m x 4.71 m |
|
Second Level |
Bathroom |
3.07 m |
1.53 m |
3.07 m x 1.53 m |
|
Second Level |
Bathroom |
2.48 m |
3.16 m |
2.48 m x 3.16 m |
|
Second Level |
Bedroom 2 |
3.07 m |
4.55 m |
3.07 m x 4.55 m |
|
Basement |
Bedroom 5 |
2.87 m |
4.84 m |
2.87 m x 4.84 m |
|
Basement |
Recreational, Games Room |
5.98 m |
6.03 m |
5.98 m x 6.03 m |
|
Main Level |
Bathroom |
2.08 m |
0.89 m |
2.08 m x 0.89 m |
|
Main Level |
Eating Area |
3.04 m |
2.09 m |
3.04 m x 2.09 m |
|
Main Level |
Dining Room |
3.1 m |
2.48 m |
3.1 m x 2.48 m |
|
Main Level |
Family Room |
6.33 m |
3.68 m |
6.33 m x 3.68 m |
|
Main Level |
Kitchen |
3.04 m |
3.79 m |
3.04 m x 3.79 m |
|
Main Level |
Laundry Room |
3.05 m |
2.1 m |
3.05 m x 2.1 m |
|
Main Level |
Living Room |
4.62 m |
3.62 m |
4.62 m x 3.62 m |
https://www.realtor.ca/real-estate/28234165/1008-winterspring-ridge-ottawa-1118-avalon-east









































