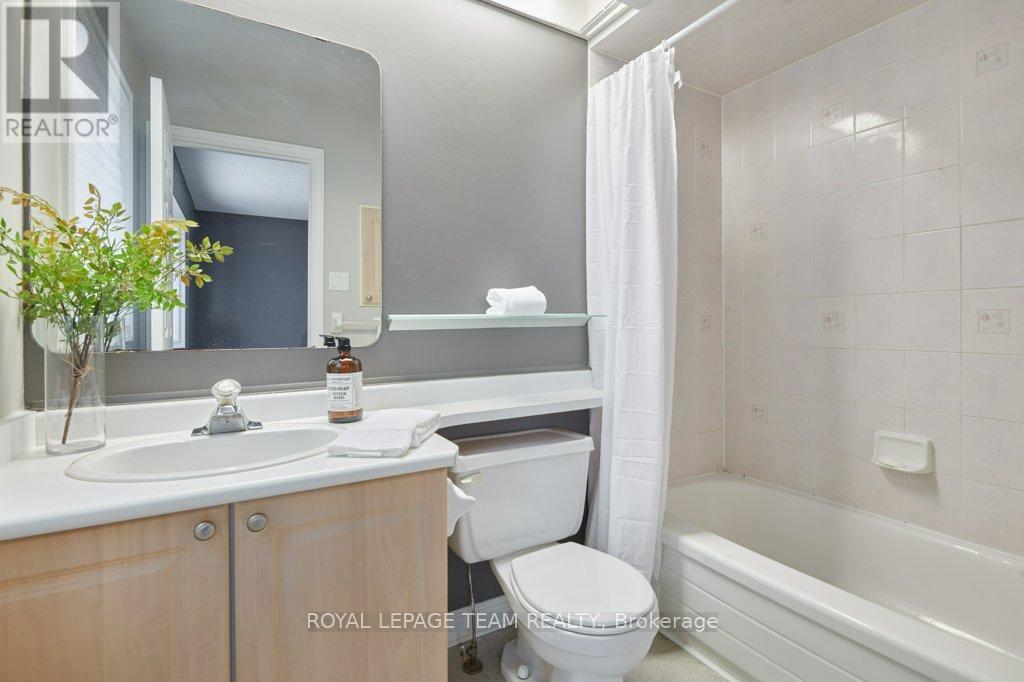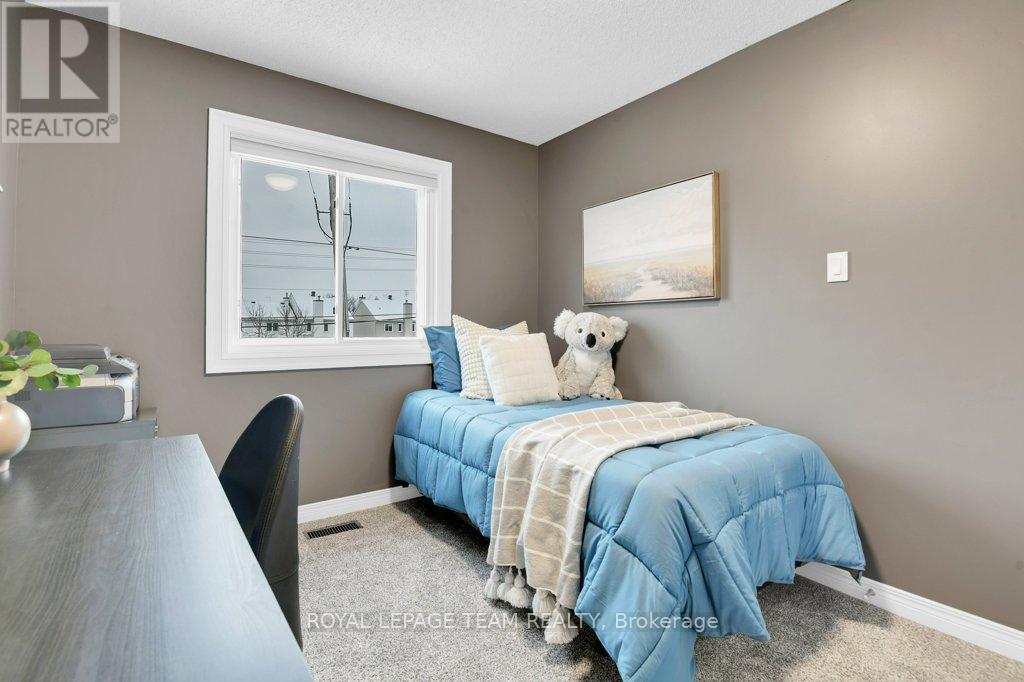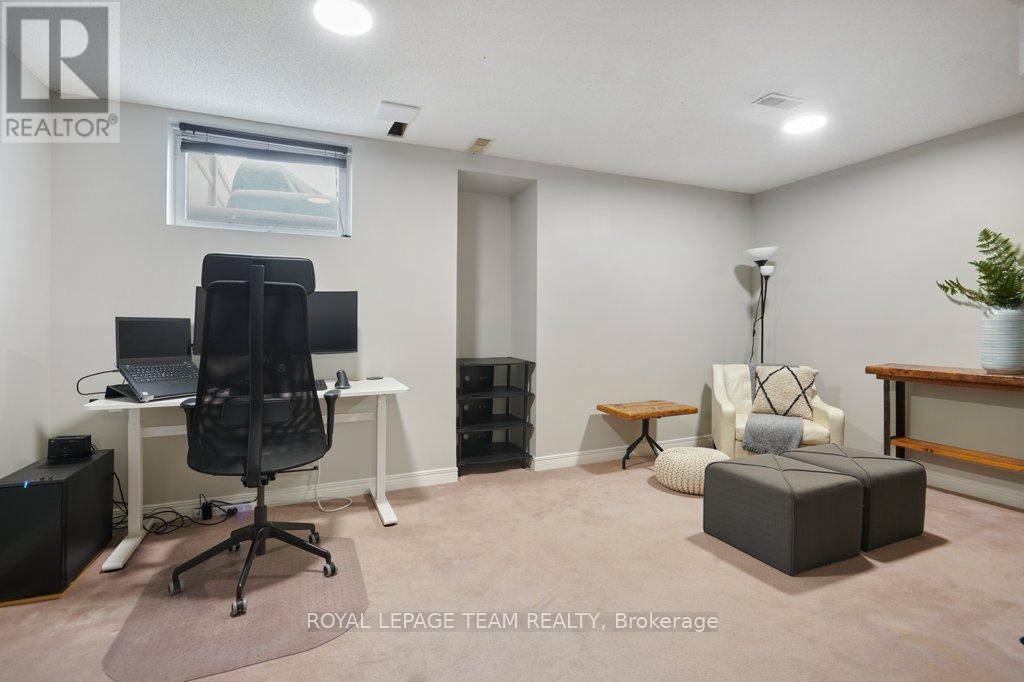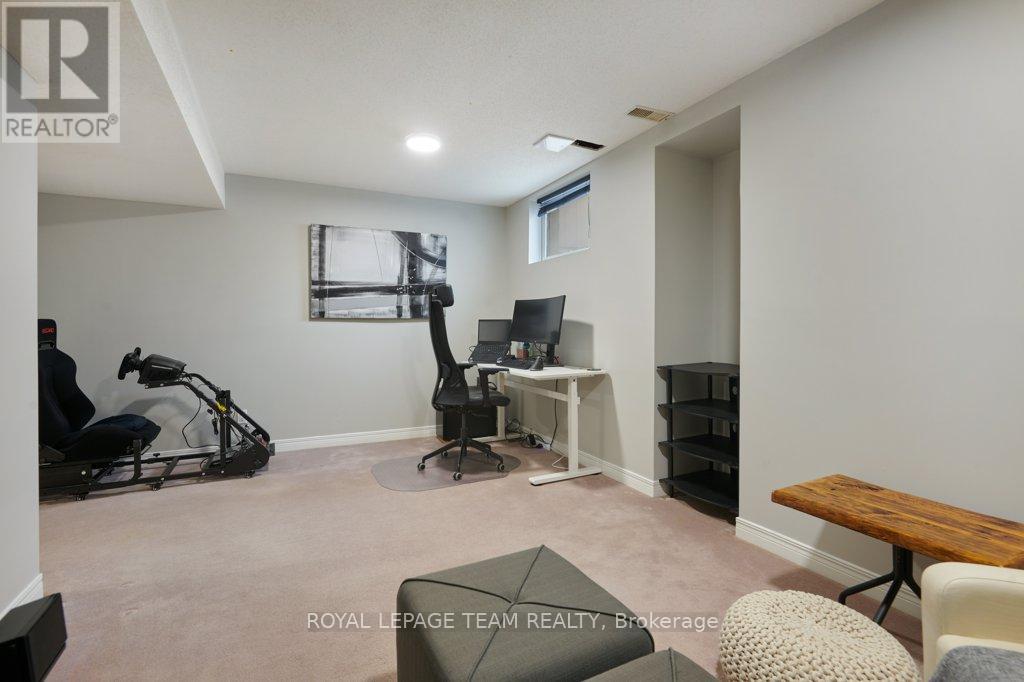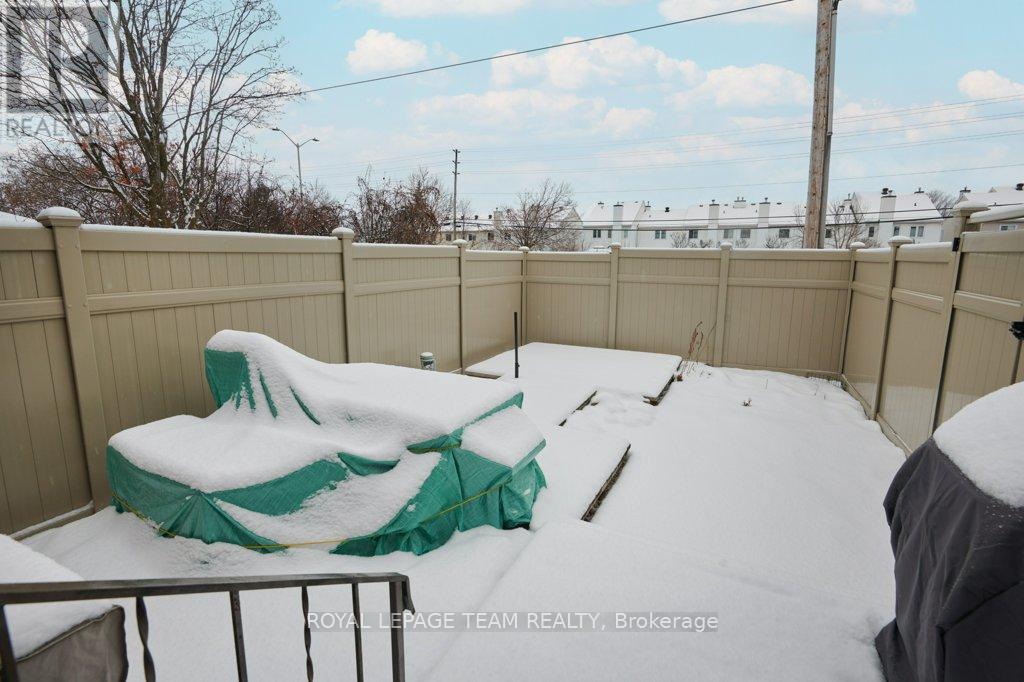47 Grenadier Way Ottawa, Ontario K2J 4L4
$574,900
Welcome to 47 Grenadier Way! This beautiful end unit offers the perfect balance of comfort, privacy, & convenience. Step into the spacious living room, where a cozy gas fireplace invites you to unwind. Large windows fill the space with natural light, creating a warm & inviting atmosphere. The adjoining dining area flows effortlessly into the kitchen, making it ideal for hosting family dinners or entertaining friends. The kitchen features an abundance of cabinetry for ample storage, and a functional layout that ensures ease in meal preparation. Upstairs, you'll find three generously sized bedrooms, each with plenty of closet space. The primary suite is a true sanctuary, complete with a private ensuite bathroom. The additional two bedrooms are perfect for children, guests, or a home office. Serviced by a full bathroom designed with both style & practicality in mind. The finished basement provides additional living space that can be customized to suit your lifestyle. Whether as a recreation room, home gym, or playroom for the kids, the possibilities are endless! Step outside to your backyard retreat, where you'll find a fully fenced and beautifully landscaped yard with no rear neighbours, offering the ultimate in privacy. The patio area is perfect for summer BBQs, outdoor dining, or simply relaxing with your favorite book. The low-maintenance landscaping allows you to enjoy your outdoor space without the hassle of constant upkeep. Located in a family-friendly neighbourhood, this home is just minutes from grocery stores, pharmacies, gyms, and transit options. Nature lovers will appreciate the nearby walking trails and green spaces, perfect for outdoor adventures. This home offers the serenity of suburban living while being conveniently close to everything you need. Many updates including vinyl fence (2022), carpet on second level (2022), furnace and AC (2018), Roof (2015), upper level windows (2019) Don't miss the opportunity to make 47 Grenadier Way your new home! (id:36465)
Open House
This property has open houses!
2:00 pm
Ends at:4:00 pm
Property Details
| MLS® Number | X11924055 |
| Property Type | Single Family |
| Community Name | 7706 - Barrhaven - Longfields |
| Features | Lane |
| Parking Space Total | 3 |
Building
| Bathroom Total | 3 |
| Bedrooms Above Ground | 3 |
| Bedrooms Total | 3 |
| Amenities | Fireplace(s) |
| Appliances | Garage Door Opener Remote(s), Water Heater, Dishwasher, Dryer, Garage Door Opener, Hood Fan, Microwave, Refrigerator, Stove, Washer, Window Coverings |
| Basement Development | Finished |
| Basement Type | Full (finished) |
| Construction Style Attachment | Attached |
| Cooling Type | Central Air Conditioning |
| Exterior Finish | Brick, Vinyl Siding |
| Fireplace Present | Yes |
| Fireplace Total | 1 |
| Foundation Type | Concrete |
| Half Bath Total | 1 |
| Heating Fuel | Natural Gas |
| Heating Type | Forced Air |
| Stories Total | 2 |
| Type | Row / Townhouse |
| Utility Water | Municipal Water |
Parking
| Attached Garage | |
| Tandem |
Land
| Acreage | No |
| Sewer | Sanitary Sewer |
| Size Depth | 107 Ft ,11 In |
| Size Frontage | 23 Ft ,6 In |
| Size Irregular | 23.56 X 107.94 Ft |
| Size Total Text | 23.56 X 107.94 Ft |
Rooms
| Level | Type | Length | Width | Dimensions |
|---|---|---|---|---|
| Second Level | Bathroom | 1.48 m | 2.45 m | 1.48 m x 2.45 m |
| Second Level | Primary Bedroom | 3.66 m | 5.6 m | 3.66 m x 5.6 m |
| Second Level | Bedroom 2 | 2.76 m | 3.52 m | 2.76 m x 3.52 m |
| Second Level | Bedroom | 2.48 m | 3.94 m | 2.48 m x 3.94 m |
| Second Level | Bathroom | 2.46 m | 1.49 m | 2.46 m x 1.49 m |
| Lower Level | Laundry Room | 2.98 m | 3.56 m | 2.98 m x 3.56 m |
| Lower Level | Recreational, Games Room | 5.02 m | 4.41 m | 5.02 m x 4.41 m |
| Main Level | Dining Room | 2.38 m | 3.14 m | 2.38 m x 3.14 m |
| Main Level | Kitchen | 3.01 m | 3.77 m | 3.01 m x 3.77 m |
| Main Level | Living Room | 2.85 m | 4 m | 2.85 m x 4 m |
https://www.realtor.ca/real-estate/27803599/47-grenadier-way-ottawa-7706-barrhaven-longfields
Interested?
Contact us for more information



















