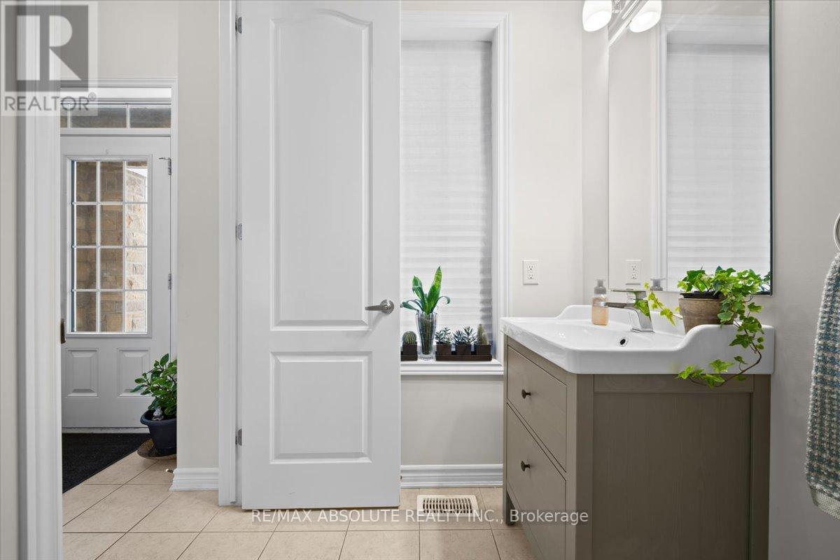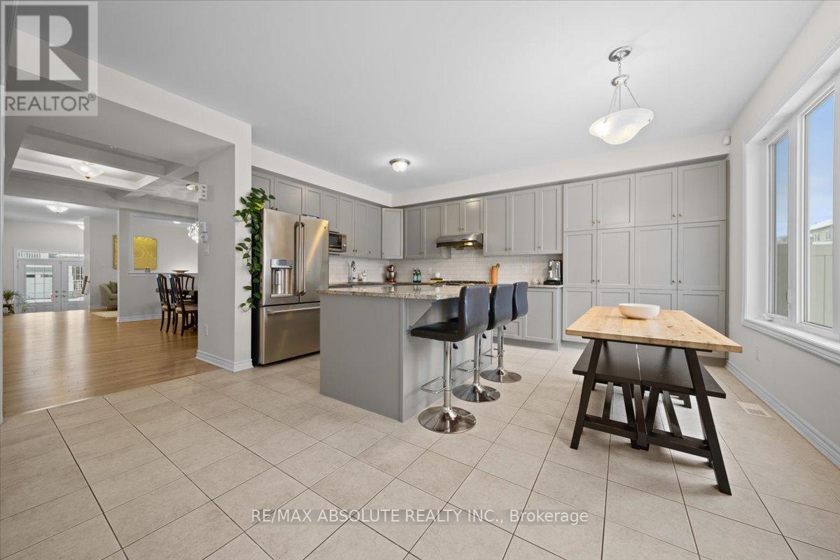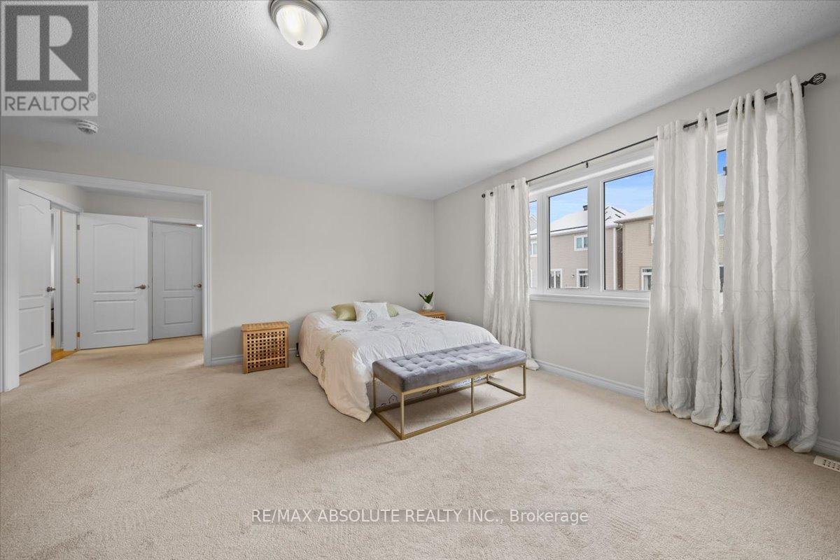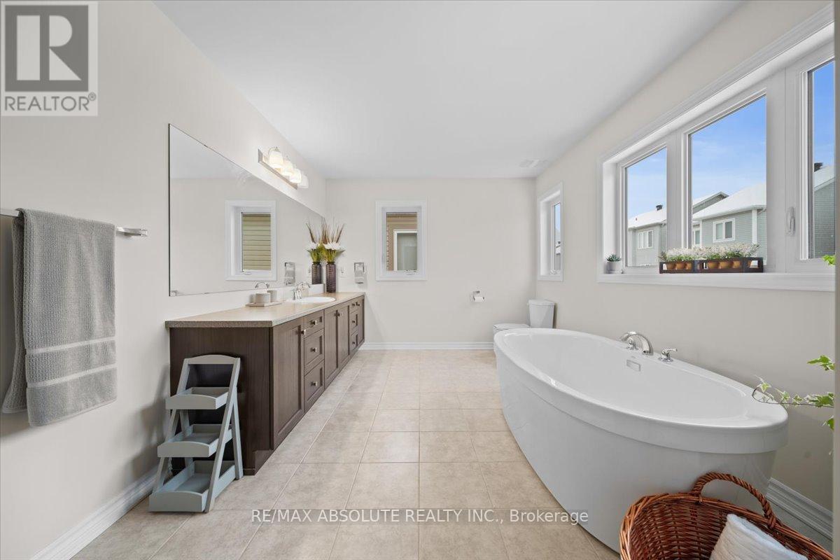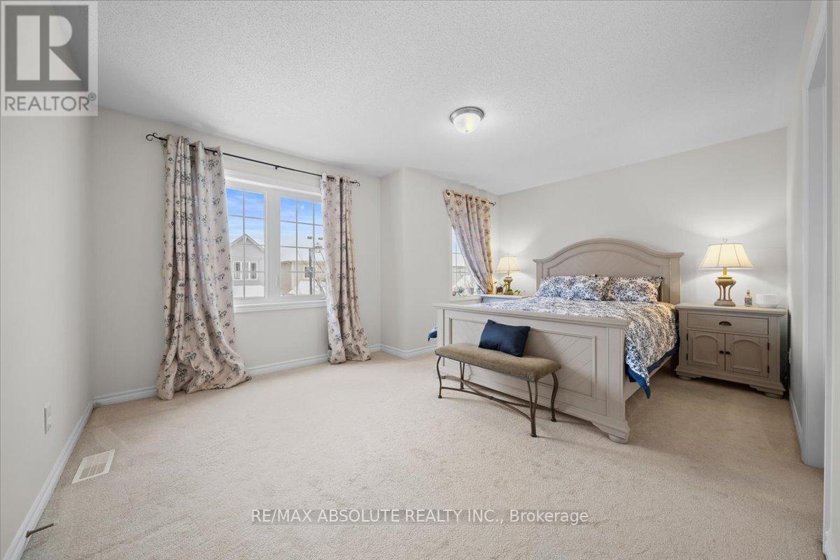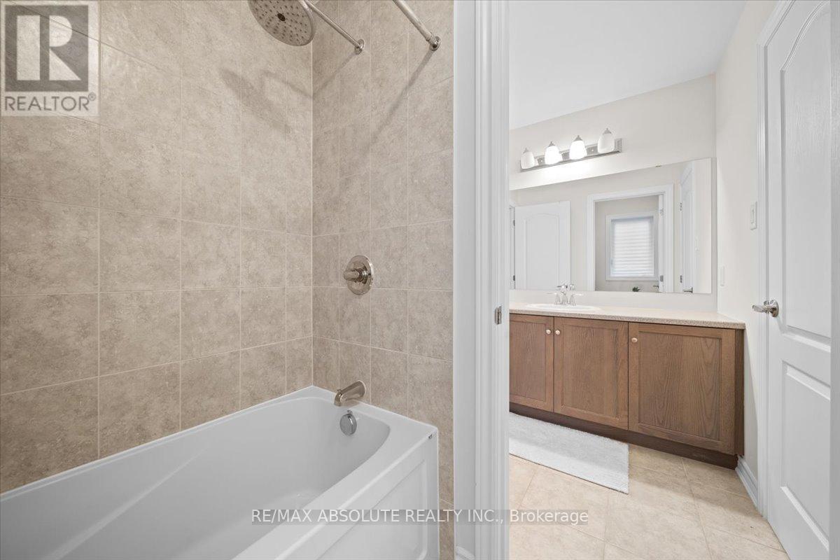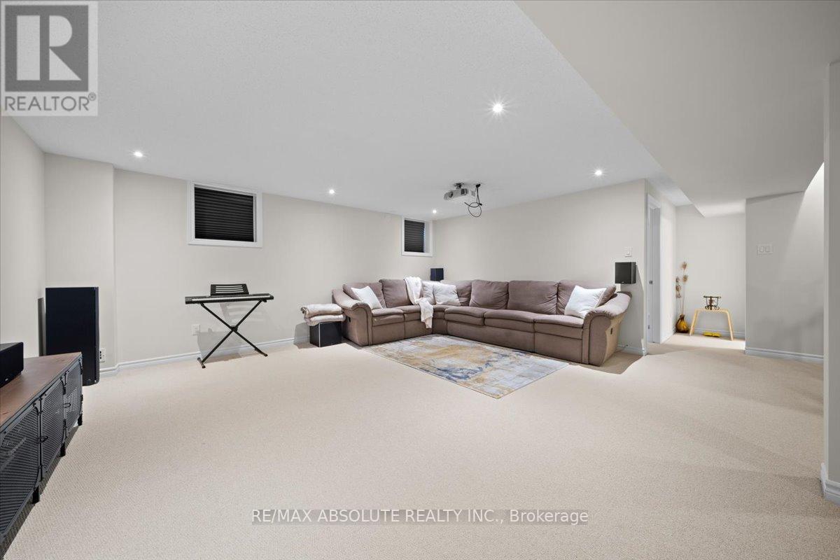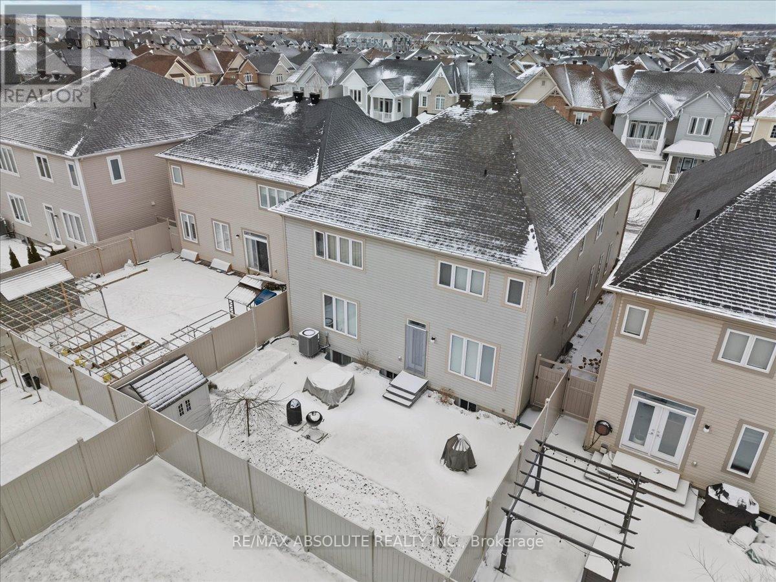5 Bedroom
5 Bathroom
Fireplace
Central Air Conditioning
Forced Air
Landscaped
$1,225,000
WOW, sums it up!! Absolutely stunning home! Amazing location & beautifully cared for! SOOO many upgrades! Classic FULL brick front complete with a pretty stone accent that frames the covered front entry! TRUE 2 car garage! Double doors guide you inside this well loved home! 10 foot ceilings in the foyer Site finished light stained hardwood on the main level, staircase & landing! Gorgeous formal spaces flow from one room to another. Tray ceilings in the oversized dining room! 9 foot ceilings & 8 foot doors on the main level - incredible features! The kitchen has TONS of shaker style cabinets PLUS a wall pantry, granite countertops & large island! MAIN floor office! This home offers 2 PRIMARY bedrooms on the 2nd level! Primary #1 has 2 WALK IN closets PLUS a TOTALLY upgraded luxurious ensuite that includes an oval freestanding tub & glass shower! Convenient primary #2 offers its own ensuite with a walk in shower! Bedroom 3 has 2 huge windows that allow for LOTS of light. Bedroom 3 & 4 share aJack & Jill bath.. every bedroom has access to an ensuite! FULLY finished lower level offers a large rec / games room PLUS a LEGAL 5th bedroom & FULL bath! Fenced & hardscaped backyard c/w interlock patio! MUST be seen! **EXTRAS** home was built in 2016 (id:36465)
Property Details
|
MLS® Number
|
X11923597 |
|
Property Type
|
Single Family |
|
Community Name
|
9010 - Kanata - Emerald Meadows/Trailwest |
|
Features
|
Flat Site |
|
Parking Space Total
|
4 |
|
Structure
|
Shed |
Building
|
Bathroom Total
|
5 |
|
Bedrooms Above Ground
|
4 |
|
Bedrooms Below Ground
|
1 |
|
Bedrooms Total
|
5 |
|
Amenities
|
Fireplace(s) |
|
Appliances
|
Garage Door Opener Remote(s), Dishwasher, Dryer, Stove, Washer, Refrigerator |
|
Basement Development
|
Finished |
|
Basement Type
|
Full (finished) |
|
Construction Style Attachment
|
Detached |
|
Cooling Type
|
Central Air Conditioning |
|
Exterior Finish
|
Stone, Brick Facing |
|
Fireplace Present
|
Yes |
|
Fireplace Total
|
1 |
|
Foundation Type
|
Poured Concrete |
|
Half Bath Total
|
1 |
|
Heating Fuel
|
Natural Gas |
|
Heating Type
|
Forced Air |
|
Stories Total
|
2 |
|
Type
|
House |
|
Utility Water
|
Municipal Water |
Parking
Land
|
Acreage
|
No |
|
Landscape Features
|
Landscaped |
|
Sewer
|
Sanitary Sewer |
|
Size Depth
|
95 Ft |
|
Size Frontage
|
42 Ft |
|
Size Irregular
|
42 X 95 Ft |
|
Size Total Text
|
42 X 95 Ft |
|
Zoning Description
|
Residential |
Rooms
| Level |
Type |
Length |
Width |
Dimensions |
|
Second Level |
Primary Bedroom |
5.79 m |
5.48 m |
5.79 m x 5.48 m |
|
Second Level |
Primary Bedroom |
4.8 m |
4.4 m |
4.8 m x 4.4 m |
|
Second Level |
Bedroom 3 |
4.5 m |
3.6 m |
4.5 m x 3.6 m |
|
Second Level |
Bedroom 4 |
3.35 m |
4 m |
3.35 m x 4 m |
|
Lower Level |
Bedroom 5 |
5.4 m |
4.3 m |
5.4 m x 4.3 m |
|
Lower Level |
Family Room |
10.2 m |
4.3 m |
10.2 m x 4.3 m |
|
Main Level |
Living Room |
4.5 m |
4.3 m |
4.5 m x 4.3 m |
|
Main Level |
Dining Room |
5.1 m |
4.5 m |
5.1 m x 4.5 m |
|
Main Level |
Office |
2.9 m |
3.5 m |
2.9 m x 3.5 m |
|
Main Level |
Family Room |
5.4 m |
4.5 m |
5.4 m x 4.5 m |
|
Main Level |
Kitchen |
4.8 m |
4.5 m |
4.8 m x 4.5 m |
https://www.realtor.ca/real-estate/27802601/208-asper-trail-circle-ottawa-9010-kanata-emerald-meadowstrailwest





