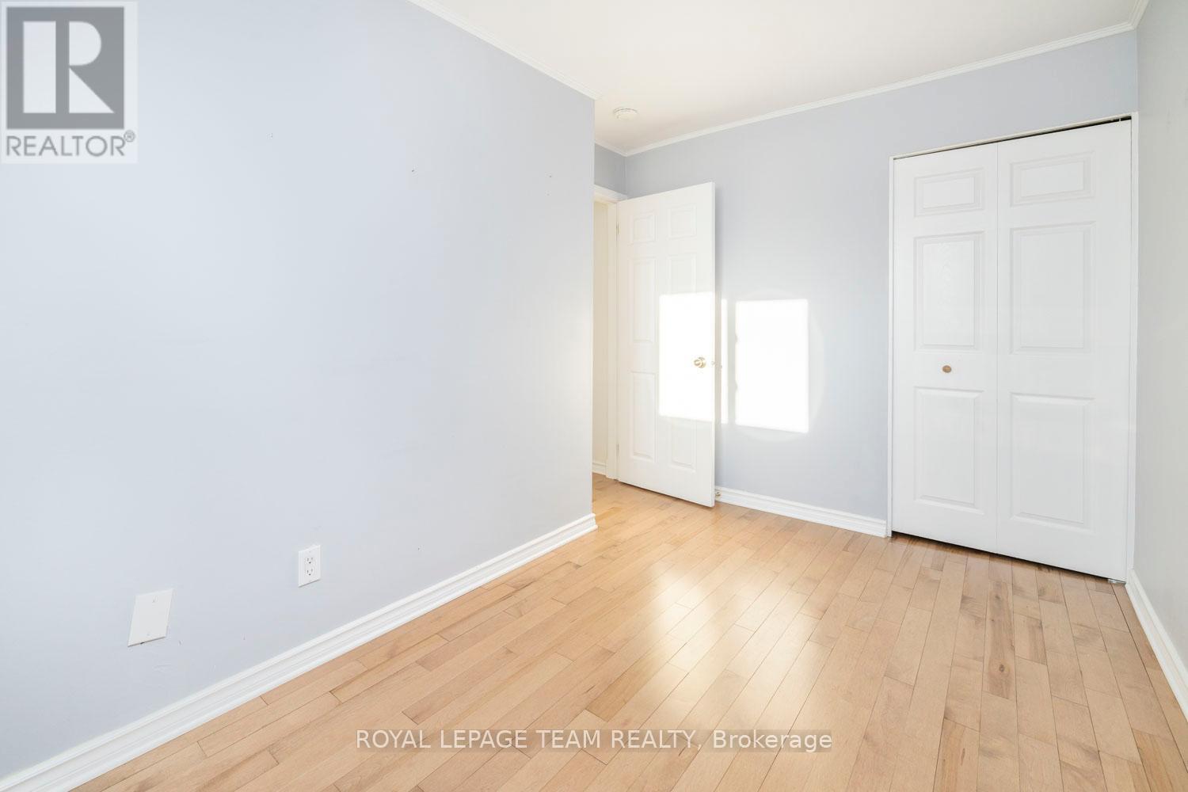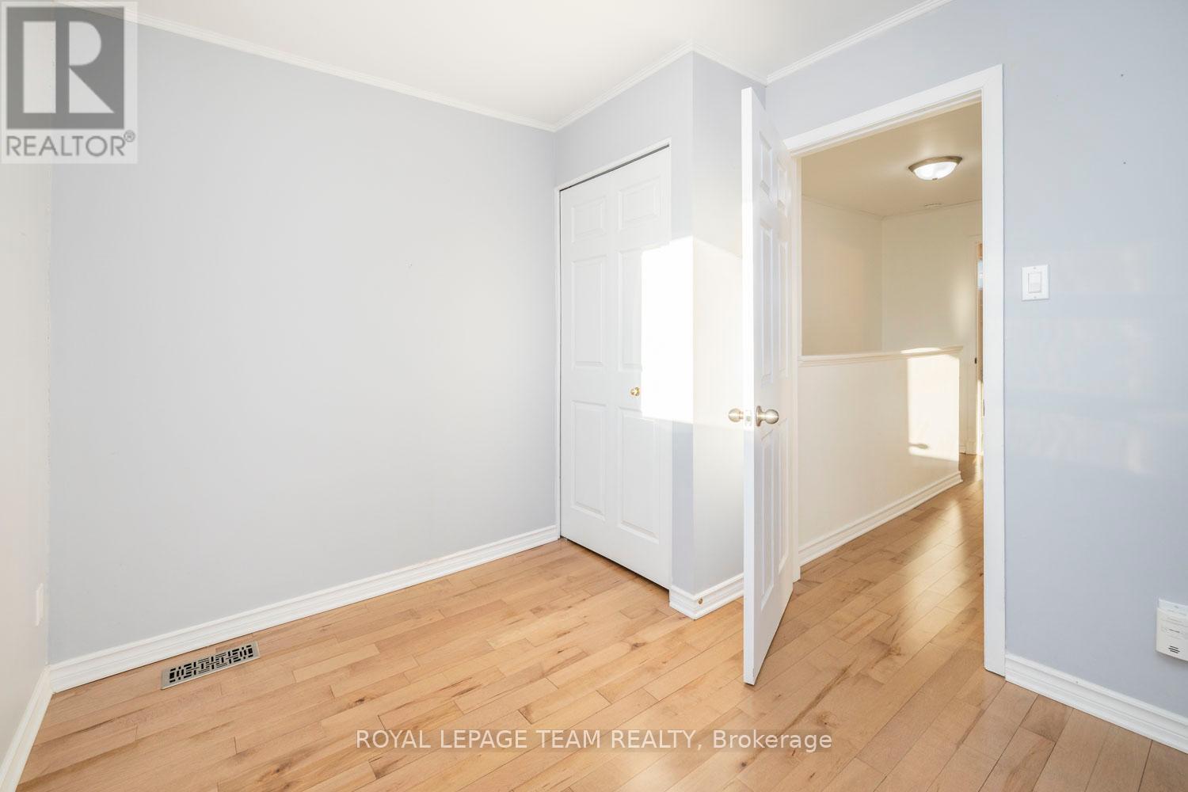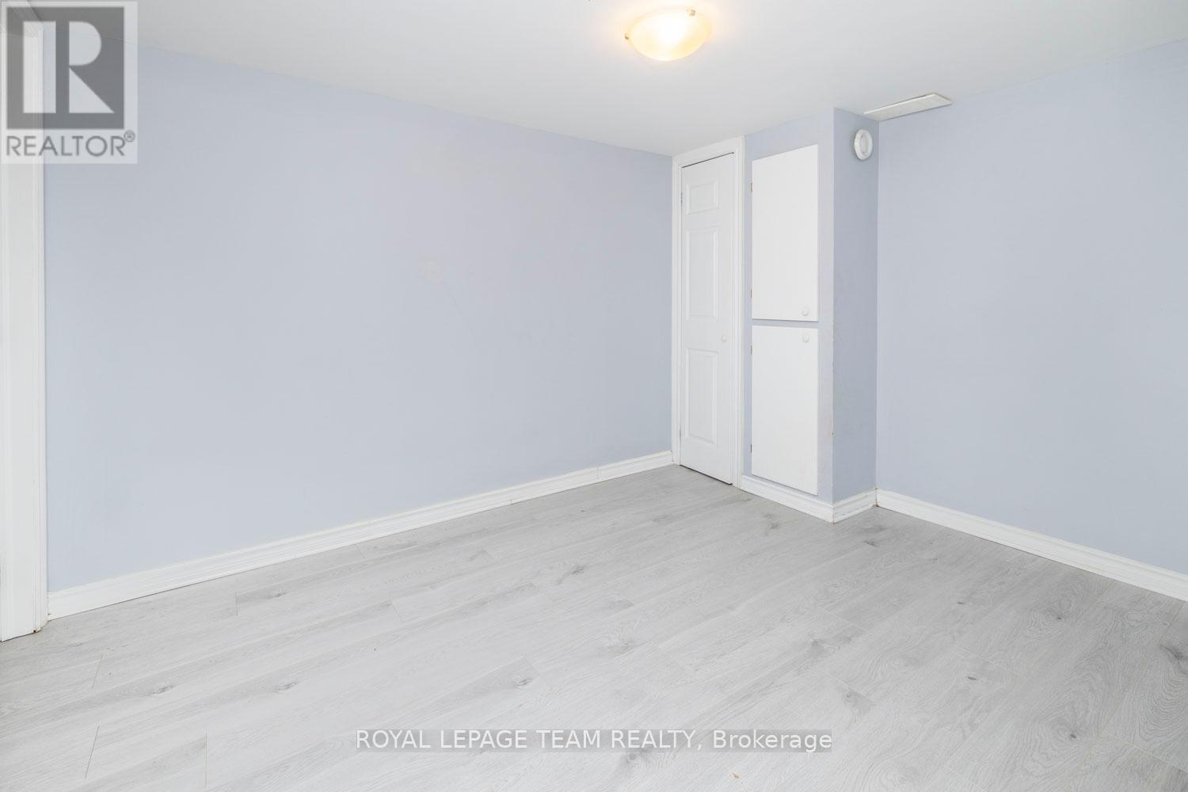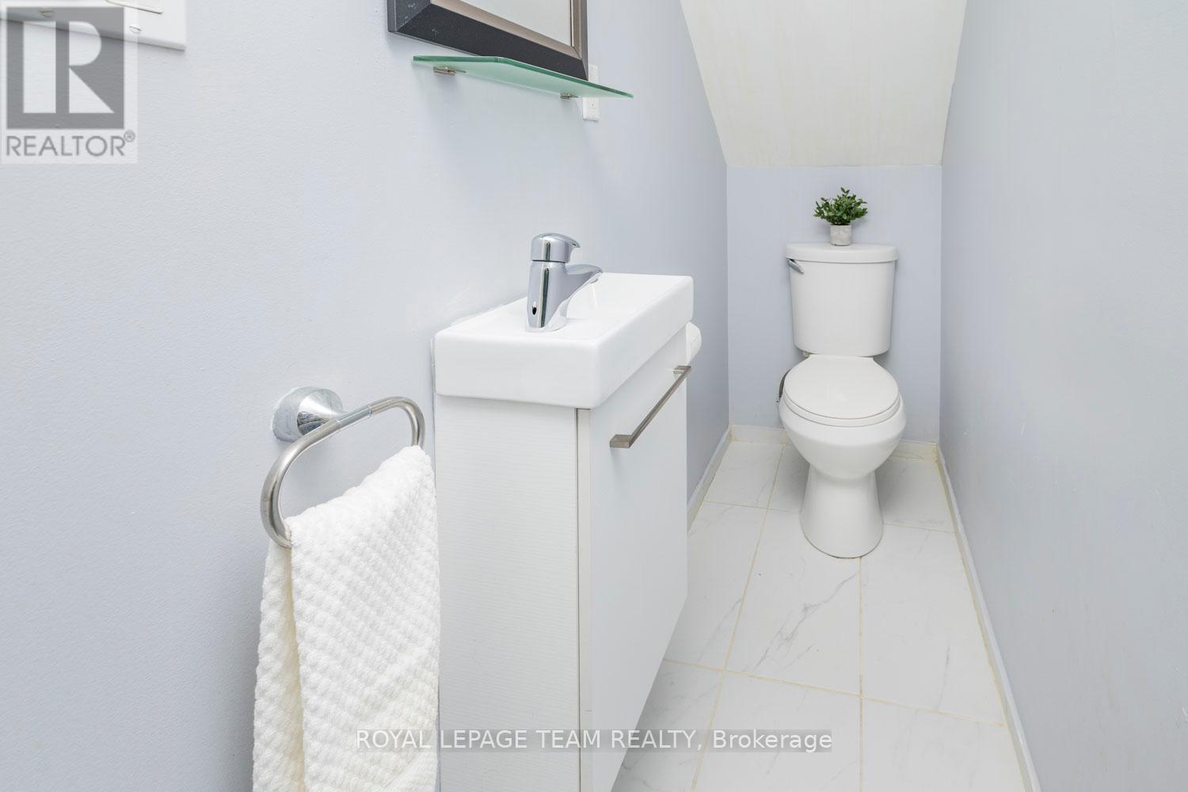4 Bedroom
2 Bathroom
Central Air Conditioning
Forced Air
$2,600 Monthly
Welcome to this charming 3+1-bedroom townhouse in Carleton Heights! Ideally located in close proximity to public transit, Mooney's Bay, the Rideau River, and shopping, this home offers the perfect blend of convenience and comfort. Step inside to discover modern hardwood flooring throughout. No carpet here! The spacious living room is perfect for relaxing or entertaining guests, with plenty of natural light streaming through the windows. The kitchen boasts granite countertops, stainless steel appliances, ample counter space, and a large pantry to accommodate all your cooking needs. Upstairs, you'll find three well-sized bedrooms, each offering generous closet space and natural light. The updated full bathroom has been thoughtfully designed with style and functionality in mind. The fully finished basement includes a 3-piece bathroom, an additional bedroom, and a versatile den that provides extra living space. Outside, the private, fully fenced rear yard offers a peaceful retreat for outdoor activities or unwinding after a busy day. Two parking spaces at the rear add extra convenience for you and your guests. Located in a family-friendly neighborhood, this home is an excellent choice for those seeking comfort and a prime location. A rental application, credit check, and references are required with all offers to lease. Don't miss out on the opportunity to make this delightful townhouse your home! (id:36465)
Property Details
|
MLS® Number
|
X11923225 |
|
Property Type
|
Single Family |
|
Community Name
|
4703 - Carleton Heights |
|
Parking Space Total
|
2 |
Building
|
Bathroom Total
|
2 |
|
Bedrooms Above Ground
|
3 |
|
Bedrooms Below Ground
|
1 |
|
Bedrooms Total
|
4 |
|
Appliances
|
Water Heater, Dishwasher, Dryer, Hood Fan, Refrigerator, Stove, Washer |
|
Basement Development
|
Finished |
|
Basement Type
|
Full (finished) |
|
Construction Style Attachment
|
Attached |
|
Cooling Type
|
Central Air Conditioning |
|
Exterior Finish
|
Brick, Vinyl Siding |
|
Flooring Type
|
Hardwood, Tile, Vinyl |
|
Foundation Type
|
Concrete |
|
Heating Fuel
|
Natural Gas |
|
Heating Type
|
Forced Air |
|
Stories Total
|
2 |
|
Type
|
Row / Townhouse |
|
Utility Water
|
Municipal Water |
Land
|
Acreage
|
No |
|
Sewer
|
Sanitary Sewer |
Rooms
| Level |
Type |
Length |
Width |
Dimensions |
|
Second Level |
Primary Bedroom |
3.73 m |
3.14 m |
3.73 m x 3.14 m |
|
Second Level |
Bedroom 2 |
2.92 m |
2.54 m |
2.92 m x 2.54 m |
|
Second Level |
Bedroom 3 |
3.55 m |
2.18 m |
3.55 m x 2.18 m |
|
Second Level |
Bathroom |
1.95 m |
1.72 m |
1.95 m x 1.72 m |
|
Lower Level |
Laundry Room |
2.56 m |
1.52 m |
2.56 m x 1.52 m |
|
Lower Level |
Den |
3.42 m |
2.64 m |
3.42 m x 2.64 m |
|
Lower Level |
Bedroom 4 |
3.93 m |
1.52 m |
3.93 m x 1.52 m |
|
Lower Level |
Bathroom |
3.5 m |
0.83 m |
3.5 m x 0.83 m |
|
Main Level |
Foyer |
1.21 m |
1.01 m |
1.21 m x 1.01 m |
|
Main Level |
Living Room |
5 m |
3.35 m |
5 m x 3.35 m |
|
Main Level |
Kitchen |
5.23 m |
2.43 m |
5.23 m x 2.43 m |
https://www.realtor.ca/real-estate/27801571/945-greenbriar-avenue-ottawa-4703-carleton-heights










































