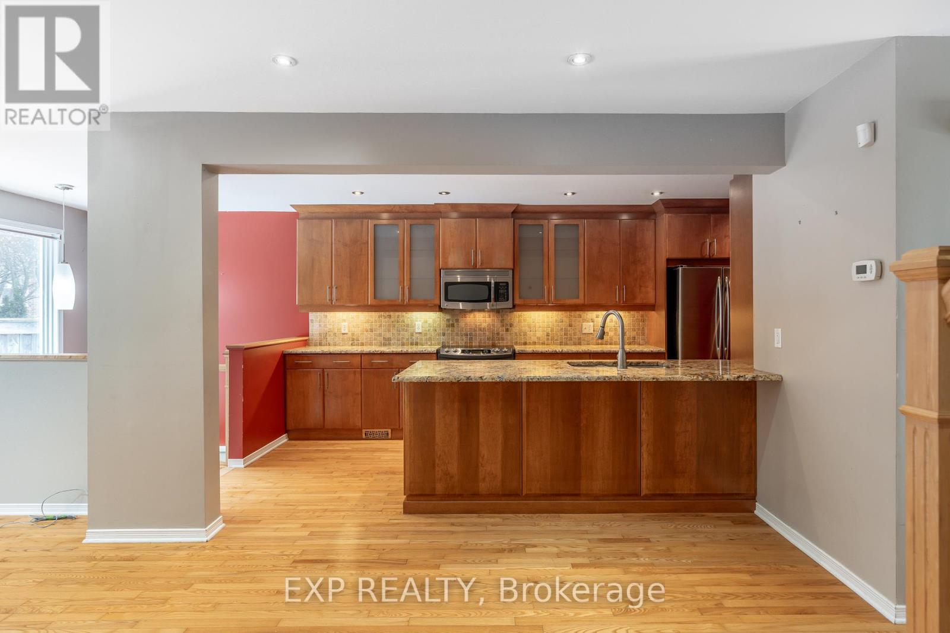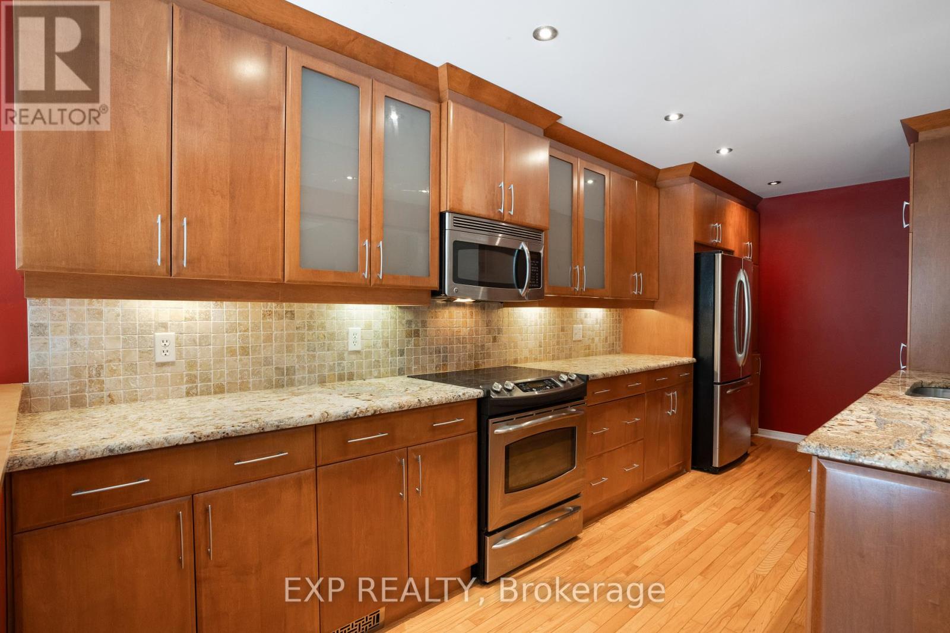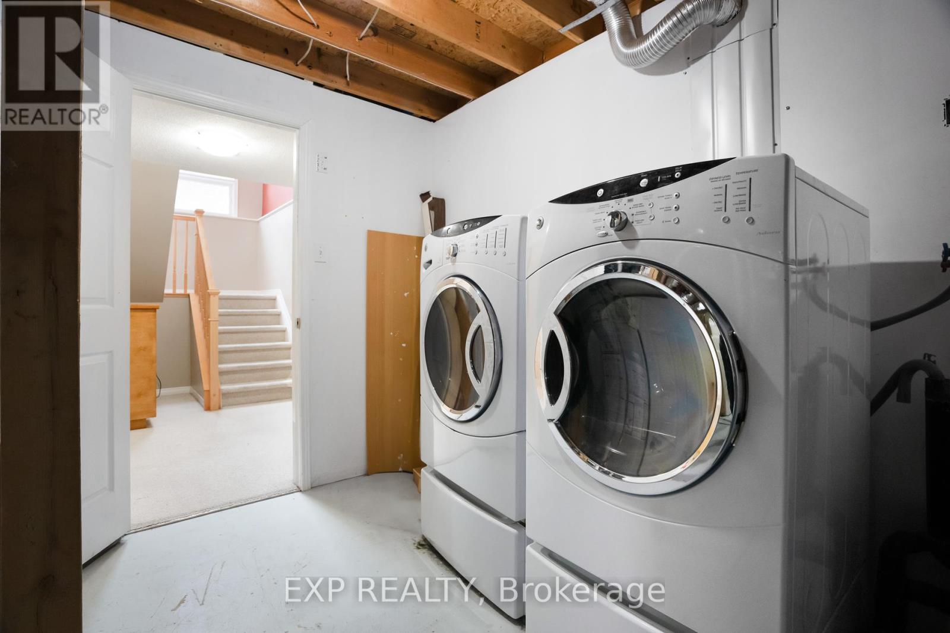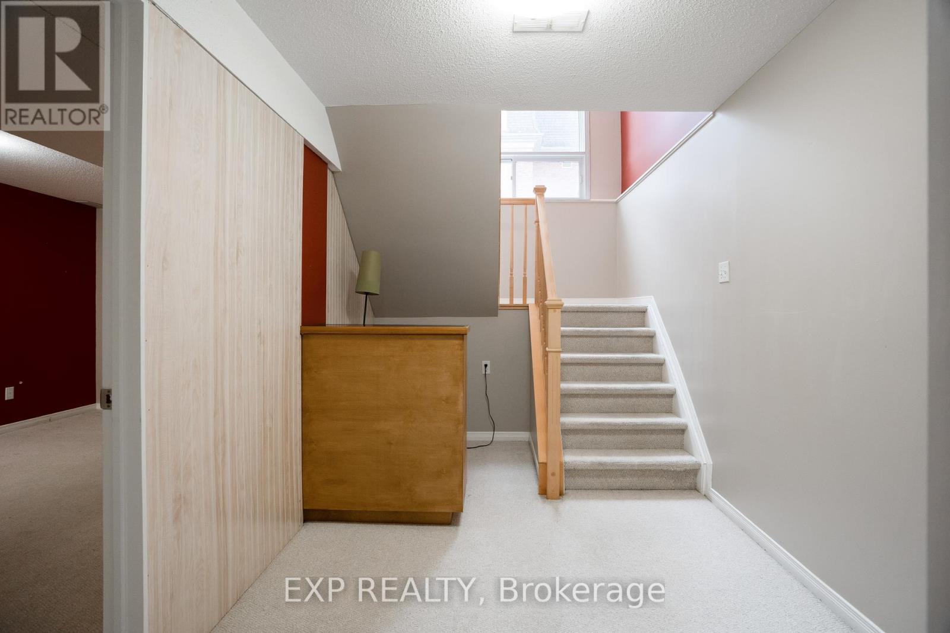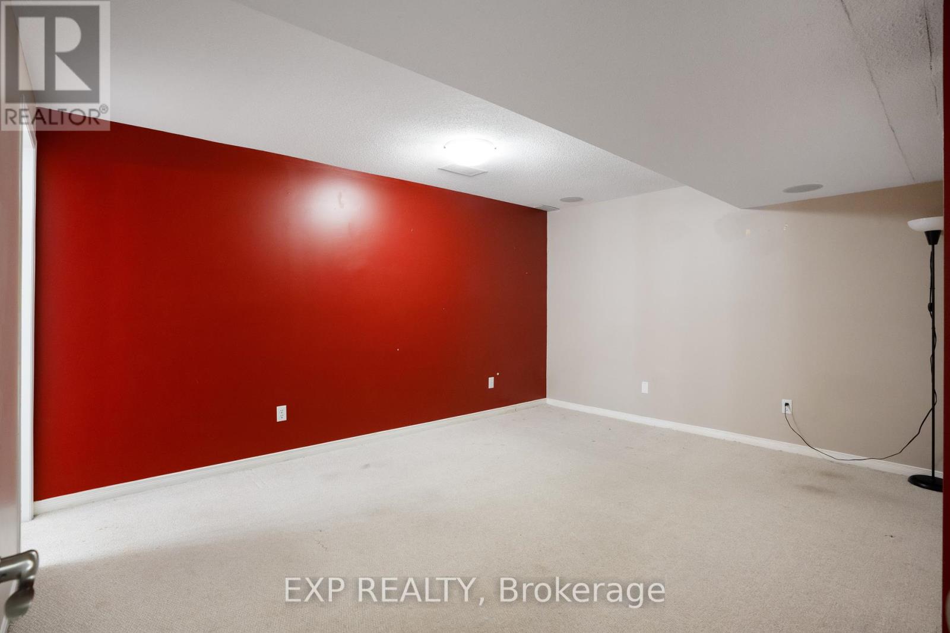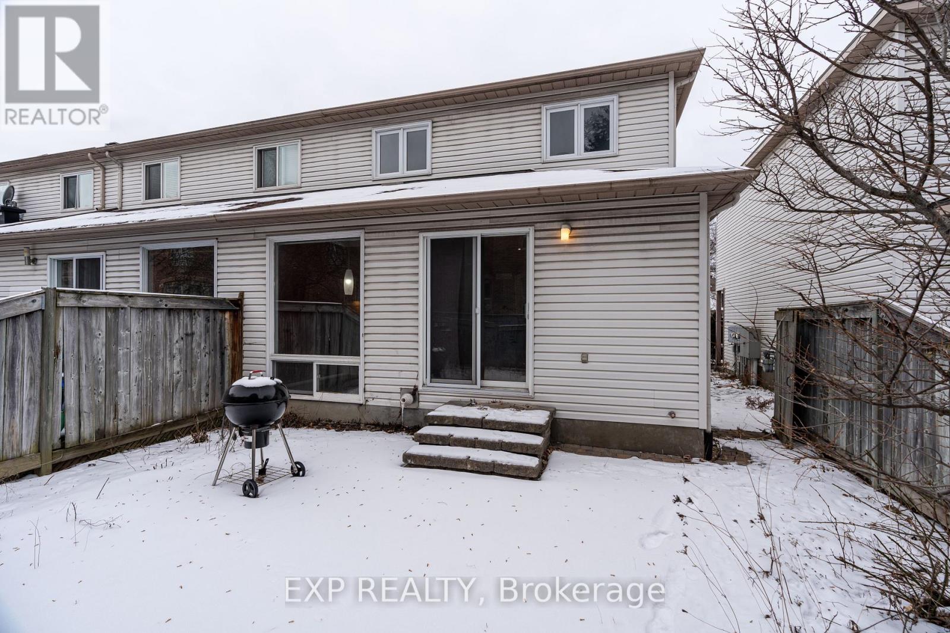3 Bedroom
3 Bathroom
Central Air Conditioning
Forced Air
$575,000
This beautifully updated end-unit townhome offers 3 bedrooms, 2.5 baths, and no condo fees! Conveniently located near groceries, shopping, transit, schools, parks, and just a short drive to Carleton University, Ottawa U, and downtown. Recent upgrades include newer windows, a replaced furnace, and a completely renovated kitchen with newer stainless steel appliances. Inside, you'll find a spacious foyer with plenty of closet space and garage access. The open-concept living and dining area flows seamlessly into the stunning custom kitchen, featuring wood cabinets, granite countertops, and stainless steel appliances. Hardwood floors run throughout, including the staircase. The backyard is a peaceful retreat with a large interlock patio, perfect for outdoor meals or enjoying a sunset drink. The primary bedroom includes a custom closet, and all bedrooms come with California shutters. The main bathroom features a spa shower. The finished basement provides extra living space, a full bath, built-in storage, and a laundry area. (id:36465)
Property Details
|
MLS® Number
|
X11921064 |
|
Property Type
|
Single Family |
|
Community Name
|
3805 - South Keys |
|
Parking Space Total
|
3 |
Building
|
Bathroom Total
|
3 |
|
Bedrooms Above Ground
|
3 |
|
Bedrooms Total
|
3 |
|
Appliances
|
Dishwasher, Dryer, Refrigerator, Stove, Washer |
|
Basement Development
|
Finished |
|
Basement Type
|
Full (finished) |
|
Construction Style Attachment
|
Attached |
|
Cooling Type
|
Central Air Conditioning |
|
Exterior Finish
|
Brick, Concrete |
|
Foundation Type
|
Concrete |
|
Half Bath Total
|
1 |
|
Heating Fuel
|
Natural Gas |
|
Heating Type
|
Forced Air |
|
Stories Total
|
2 |
|
Type
|
Row / Townhouse |
|
Utility Water
|
Municipal Water |
Parking
Land
|
Acreage
|
No |
|
Sewer
|
Sanitary Sewer |
|
Size Depth
|
99 Ft |
|
Size Frontage
|
25 Ft ,7 In |
|
Size Irregular
|
25.6 X 99.01 Ft |
|
Size Total Text
|
25.6 X 99.01 Ft |
Rooms
| Level |
Type |
Length |
Width |
Dimensions |
|
Second Level |
Primary Bedroom |
3.35 m |
3.17 m |
3.35 m x 3.17 m |
|
Second Level |
Bedroom |
3.17 m |
3.17 m |
3.17 m x 3.17 m |
|
Second Level |
Bedroom |
2.92 m |
2.84 m |
2.92 m x 2.84 m |
|
Basement |
Family Room |
5.89 m |
4.34 m |
5.89 m x 4.34 m |
|
Main Level |
Kitchen |
5.2 m |
2.89 m |
5.2 m x 2.89 m |
https://www.realtor.ca/real-estate/27796351/3448-southgate-road-ottawa-3805-south-keys









