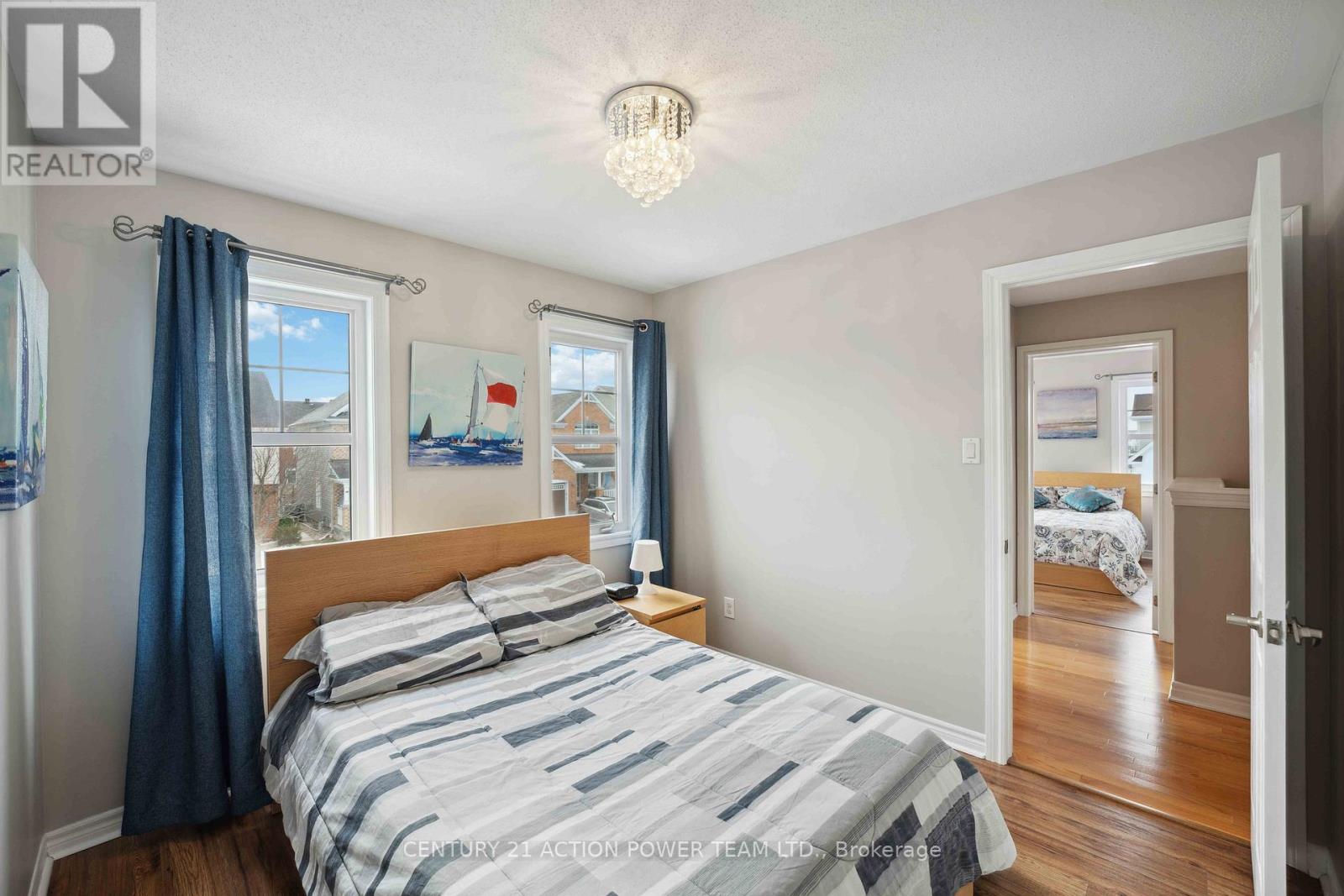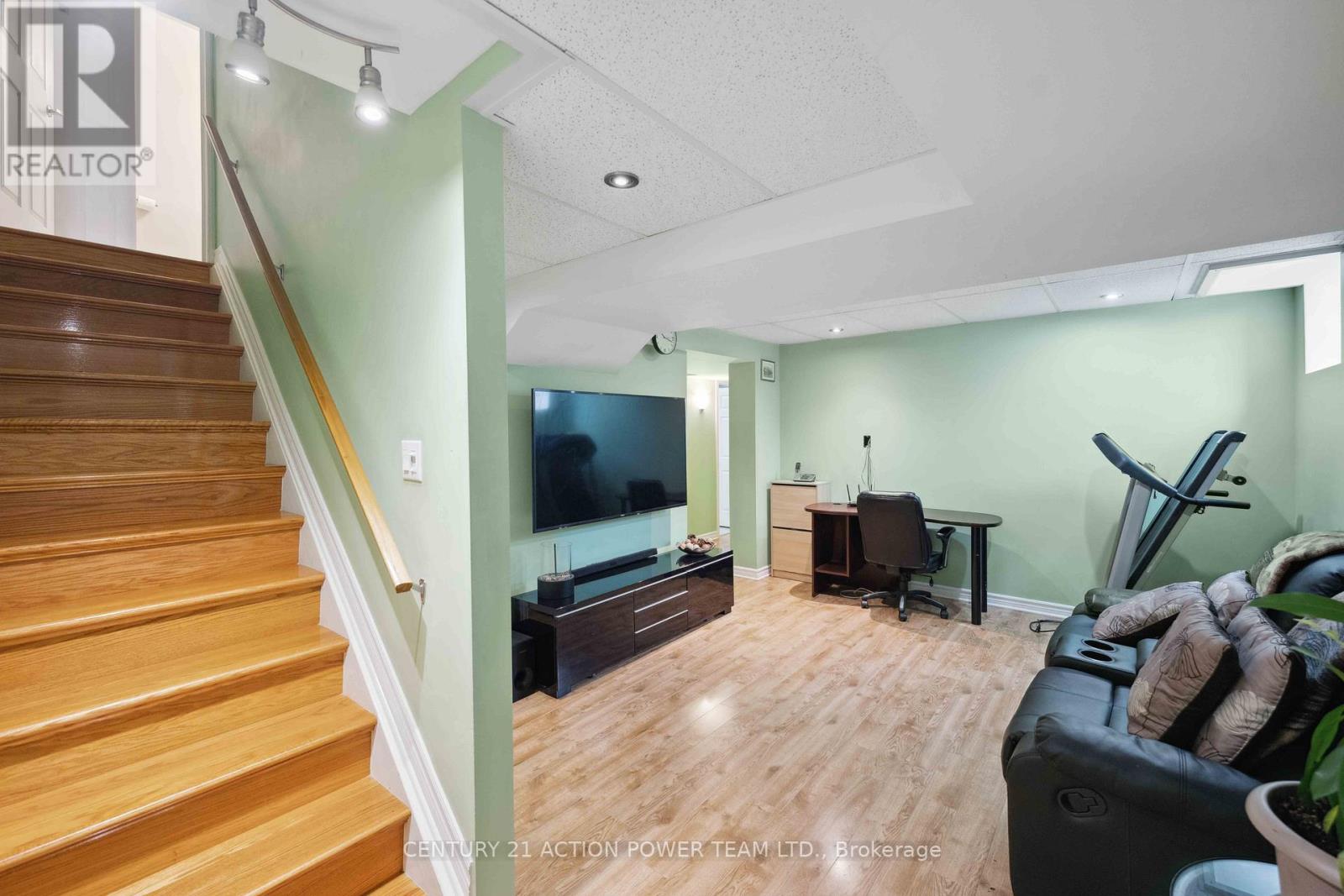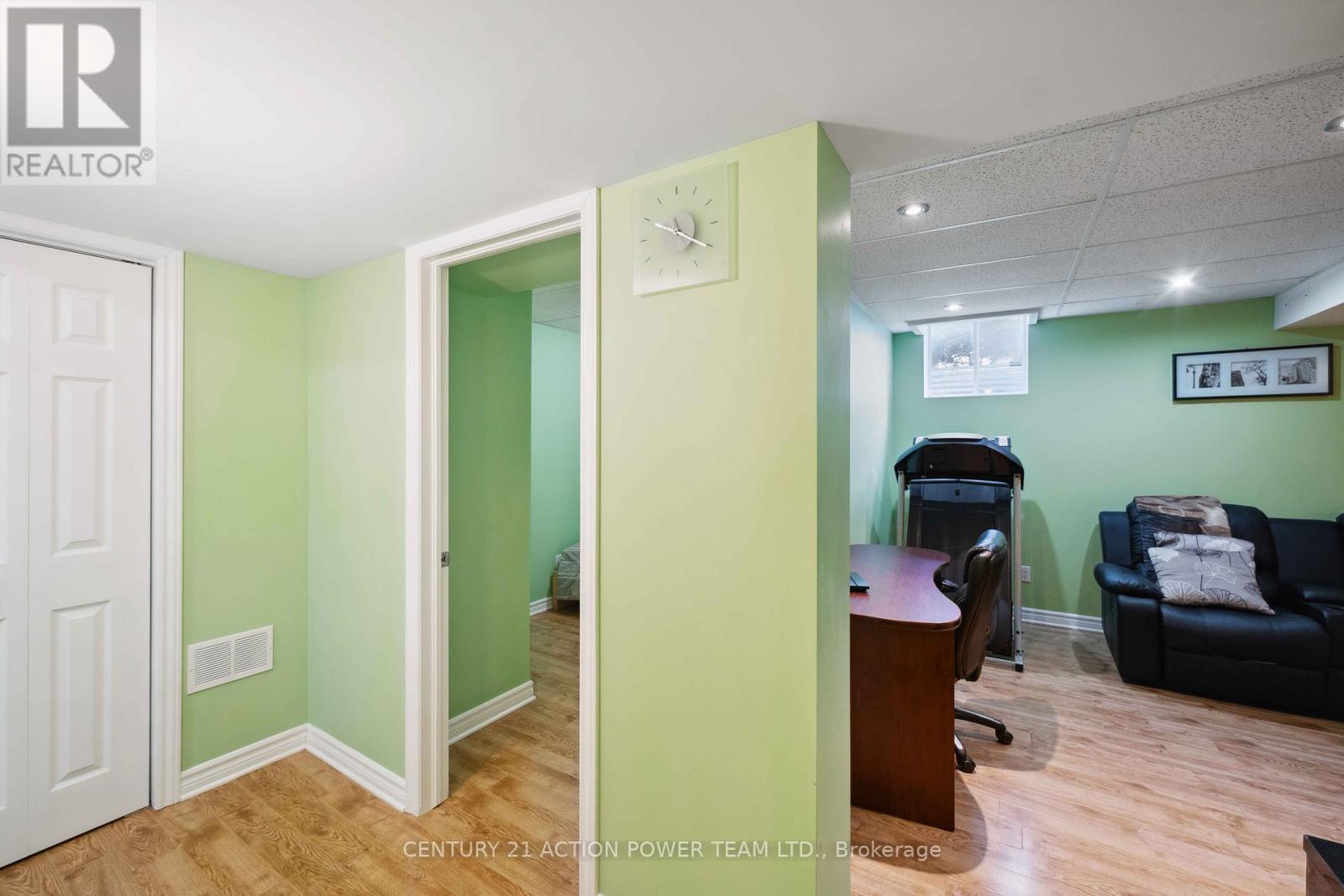5 Bedroom
4 Bathroom
Central Air Conditioning
Forced Air
Landscaped, Lawn Sprinkler
$839,900
Stunning 4+1 Bedroom home is ready for its new owners - Perfect for Family Living!! Welcome to this meticulously maintained 4+1 bedroom, 4-bathroom home located in the highly sought-after Notting Hill neighborhood. Built by Mattamy in 2012, this modern residence offers a bright, open-concept layout designed for both comfort and style. Upon entering, you'll be greeted by a spacious foyer that leads to a stunning living area with abundant natural light. The upgraded kitchen is a chefs dream, featuring high-end cabinetry, sleek quartz countertops, and modern lighting. The main floor is completed by a convenient laundry room, perfect for everyday living and entertaining. Upstairs, the large master suite includes two closets which one is a walk-in and a luxurious ensuite bathroom. The additional three bedrooms are generously sized, providing ample space for your family's needs. The finished basement adds even more value, offering a versatile extra living space that can be customized to suit your lifestyle, whether you need a 5th bedroom, home office, media room, or play area this home answers all your needs. Step outside to enjoy your private corner lot with a fully fenced PVC yard, complete with an irrigation system for easy maintenance. The interlock patio with a gazebo and patio set creates the perfect outdoor retreat for relaxing or entertaining. A practical 8x10 shed offers additional storage space. The double car garage provides ample parking and storage, completing this homes appeal. This property is equipped with a security system for peace of mind and has been freshly painted throughout, offering a move-in-ready experience. Don't miss out on this gem in Notting Hill, offering modern amenities, excellent curb appeal, and a family-friendly location. Schedule a showing today! (id:36465)
Property Details
|
MLS® Number
|
X11919490 |
|
Property Type
|
Single Family |
|
Community Name
|
1119 - Notting Hill/Summerside |
|
Features
|
Irregular Lot Size, Carpet Free |
|
Parking Space Total
|
6 |
|
Structure
|
Shed |
Building
|
Bathroom Total
|
4 |
|
Bedrooms Above Ground
|
4 |
|
Bedrooms Below Ground
|
1 |
|
Bedrooms Total
|
5 |
|
Appliances
|
Garage Door Opener Remote(s), Dishwasher, Dryer, Garage Door Opener, Refrigerator, Stove, Washer |
|
Basement Development
|
Finished |
|
Basement Type
|
Full (finished) |
|
Construction Style Attachment
|
Detached |
|
Cooling Type
|
Central Air Conditioning |
|
Exterior Finish
|
Brick, Vinyl Siding |
|
Fire Protection
|
Alarm System |
|
Foundation Type
|
Poured Concrete |
|
Half Bath Total
|
1 |
|
Heating Fuel
|
Natural Gas |
|
Heating Type
|
Forced Air |
|
Stories Total
|
2 |
|
Type
|
House |
|
Utility Water
|
Municipal Water |
Parking
Land
|
Acreage
|
No |
|
Landscape Features
|
Landscaped, Lawn Sprinkler |
|
Sewer
|
Sanitary Sewer |
|
Size Depth
|
88 Ft ,5 In |
|
Size Frontage
|
39 Ft ,6 In |
|
Size Irregular
|
39.52 X 88.48 Ft ; Corner Lot |
|
Size Total Text
|
39.52 X 88.48 Ft ; Corner Lot |
Rooms
| Level |
Type |
Length |
Width |
Dimensions |
|
Second Level |
Primary Bedroom |
3.79 m |
3.76 m |
3.79 m x 3.76 m |
|
Second Level |
Bathroom |
1.98 m |
1.87 m |
1.98 m x 1.87 m |
|
Second Level |
Bedroom 2 |
3.77 m |
3.36 m |
3.77 m x 3.36 m |
|
Second Level |
Bedroom 3 |
3.21 m |
2.99 m |
3.21 m x 2.99 m |
|
Second Level |
Bedroom 4 |
2.99 m |
3.04 m |
2.99 m x 3.04 m |
|
Second Level |
Bathroom |
2.18 m |
2.72 m |
2.18 m x 2.72 m |
|
Basement |
Den |
2.14 m |
3.04 m |
2.14 m x 3.04 m |
|
Basement |
Recreational, Games Room |
1.37 m |
2.06 m |
1.37 m x 2.06 m |
|
Basement |
Bedroom 5 |
5.25 m |
3.54 m |
5.25 m x 3.54 m |
|
Ground Level |
Kitchen |
3.02 m |
3.23 m |
3.02 m x 3.23 m |
|
Ground Level |
Living Room |
6.29 m |
3.69 m |
6.29 m x 3.69 m |
|
Ground Level |
Dining Room |
2.62 m |
3.23 m |
2.62 m x 3.23 m |
https://www.realtor.ca/real-estate/27793083/582-sunlit-circle-ottawa-1119-notting-hillsummerside










































