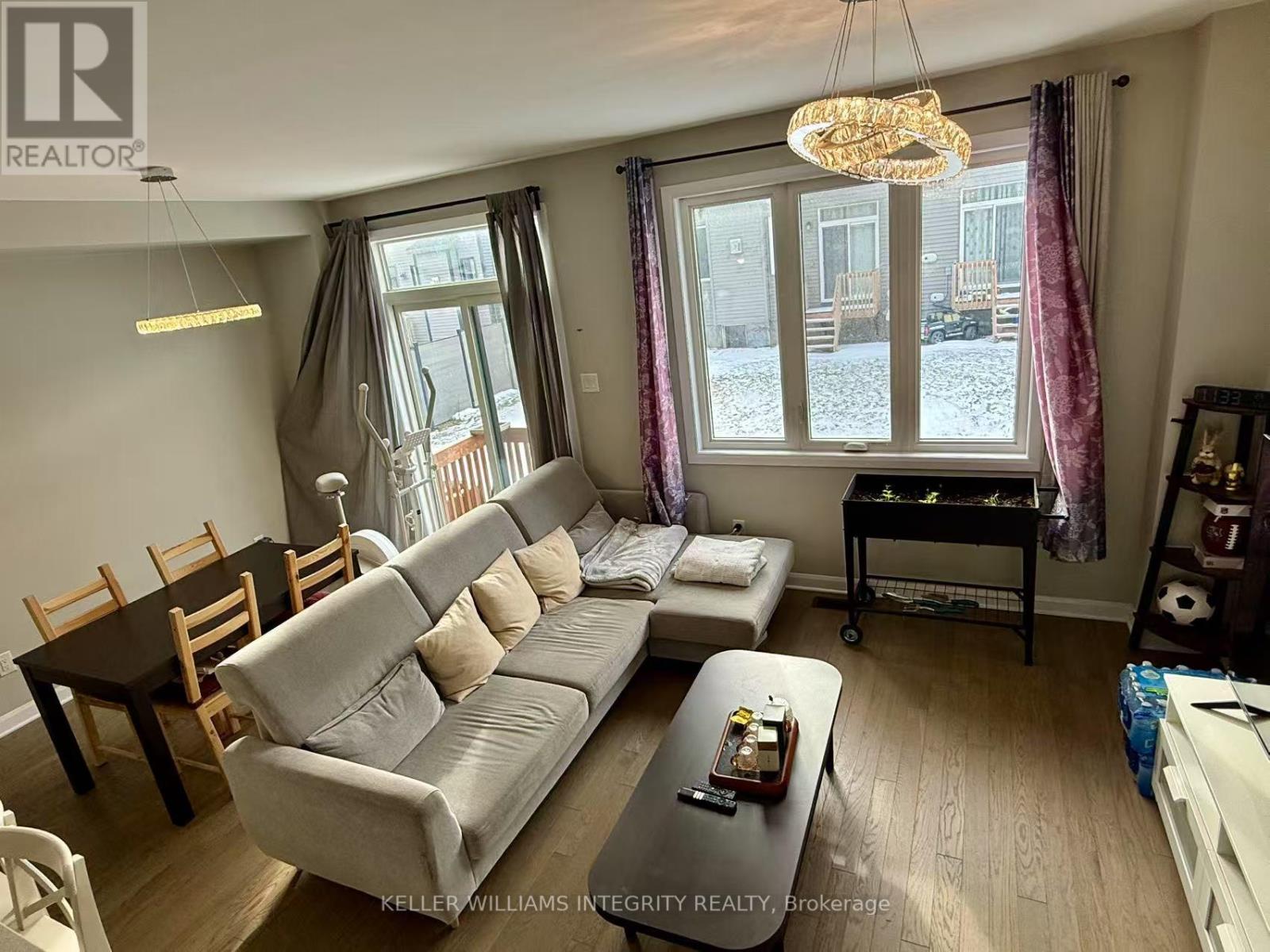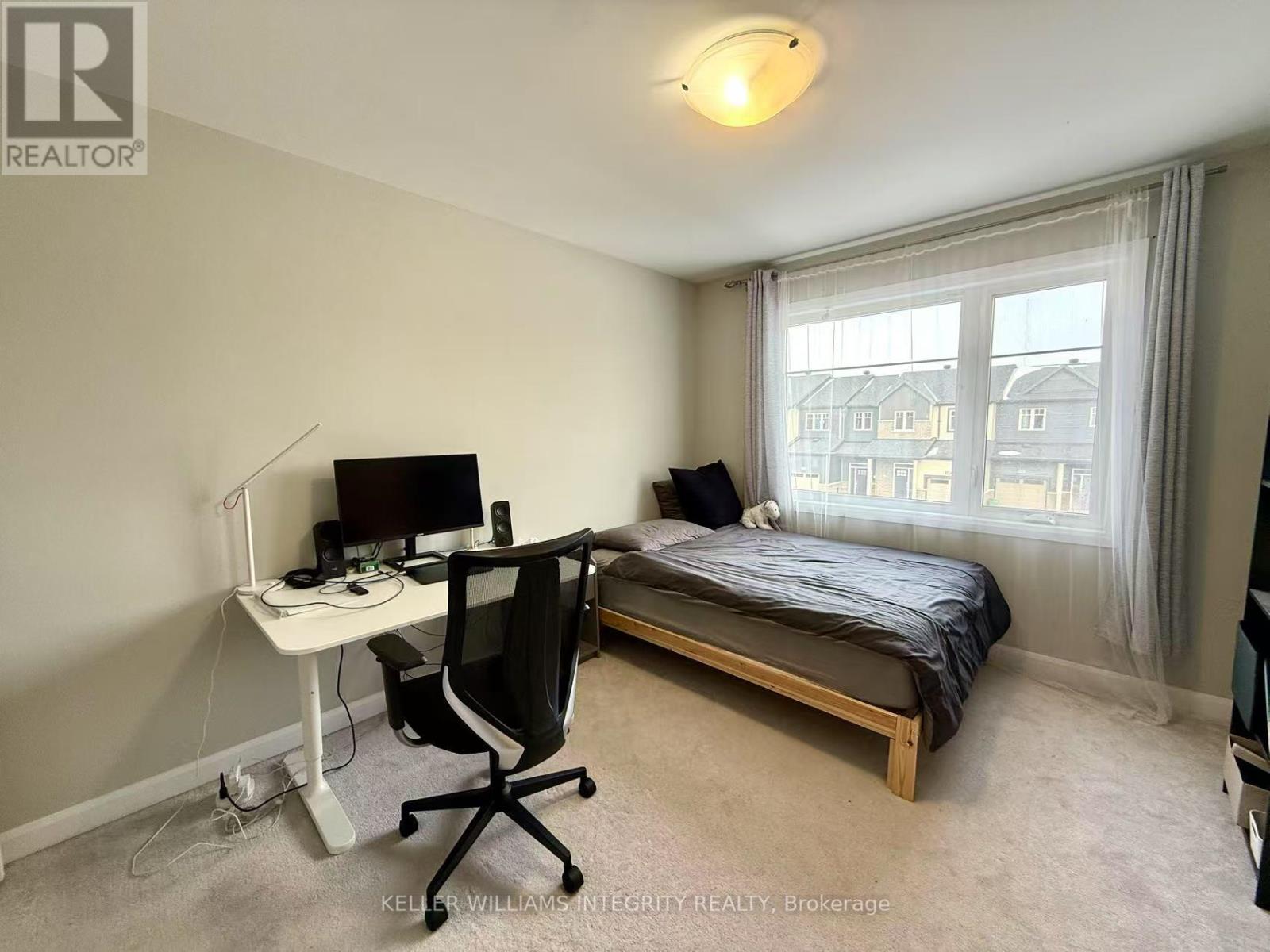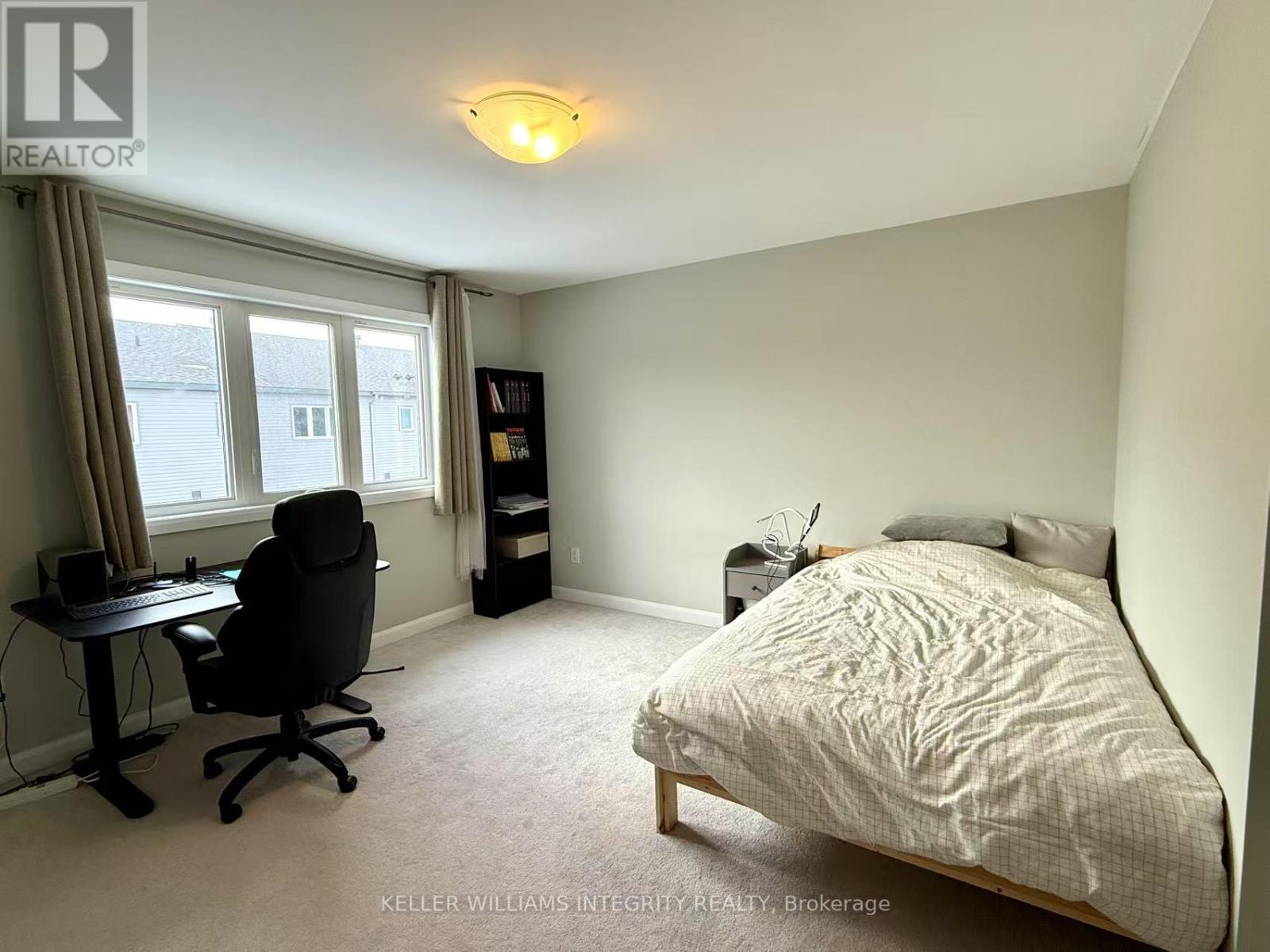3 Bedroom
3 Bathroom
Central Air Conditioning
Forced Air
$2,550 Monthly
This charming townhouse, nestled on a peaceful cul-de-sac in Arcadia within Kanata Lakes, boasts three bedrooms and three bathrooms, complete with a finished basement. It features an extended driveway accommodating two cars, 9-foot ceilings, and hardwood floors throughout the main level. The open concept kitchen, equipped with stainless steel appliances and abundant quartz countertops, seamlessly merges with the living and dining areas. Upstairs, the primary bedroom offers large windows, a walk-in closet, and a 3-piece ensuite, alongside two additional bedrooms and a shared full bathroom. The spacious family room in the basement is perfect for a home theater setup. Conveniently located within walking distance to bus stops and community parks, and it falls within the catchment areas of top schools like Earl of March High School and All Saints High School. It's also just a short drive from Kanata's Hi-tech Park, DND Carling office, Canadian Tire Center, Tanger Outlets, and more. (id:36465)
Property Details
|
MLS® Number
|
X11919261 |
|
Property Type
|
Single Family |
|
Community Name
|
9007 - Kanata - Kanata Lakes/Heritage Hills |
|
Parking Space Total
|
3 |
Building
|
Bathroom Total
|
3 |
|
Bedrooms Above Ground
|
3 |
|
Bedrooms Total
|
3 |
|
Appliances
|
Garage Door Opener Remote(s), Dishwasher, Dryer, Refrigerator, Stove, Washer |
|
Basement Development
|
Finished |
|
Basement Type
|
Full (finished) |
|
Construction Style Attachment
|
Attached |
|
Cooling Type
|
Central Air Conditioning |
|
Exterior Finish
|
Brick, Vinyl Siding |
|
Foundation Type
|
Concrete |
|
Half Bath Total
|
1 |
|
Heating Fuel
|
Natural Gas |
|
Heating Type
|
Forced Air |
|
Stories Total
|
2 |
|
Type
|
Row / Townhouse |
|
Utility Water
|
Municipal Water |
Parking
Land
|
Acreage
|
No |
|
Sewer
|
Sanitary Sewer |
Rooms
| Level |
Type |
Length |
Width |
Dimensions |
|
Second Level |
Primary Bedroom |
4.8 m |
3.93 m |
4.8 m x 3.93 m |
|
Second Level |
Bedroom |
3.6 m |
3.07 m |
3.6 m x 3.07 m |
|
Second Level |
Bedroom |
3.65 m |
3.6 m |
3.65 m x 3.6 m |
|
Basement |
Family Room |
5.61 m |
6.85 m |
5.61 m x 6.85 m |
|
Main Level |
Living Room |
7.31 m |
3.37 m |
7.31 m x 3.37 m |
|
Main Level |
Kitchen |
4.92 m |
2.79 m |
4.92 m x 2.79 m |
Utilities
https://www.realtor.ca/real-estate/27792678/1022-speedvale-court-ottawa-9007-kanata-kanata-lakesheritage-hills

























