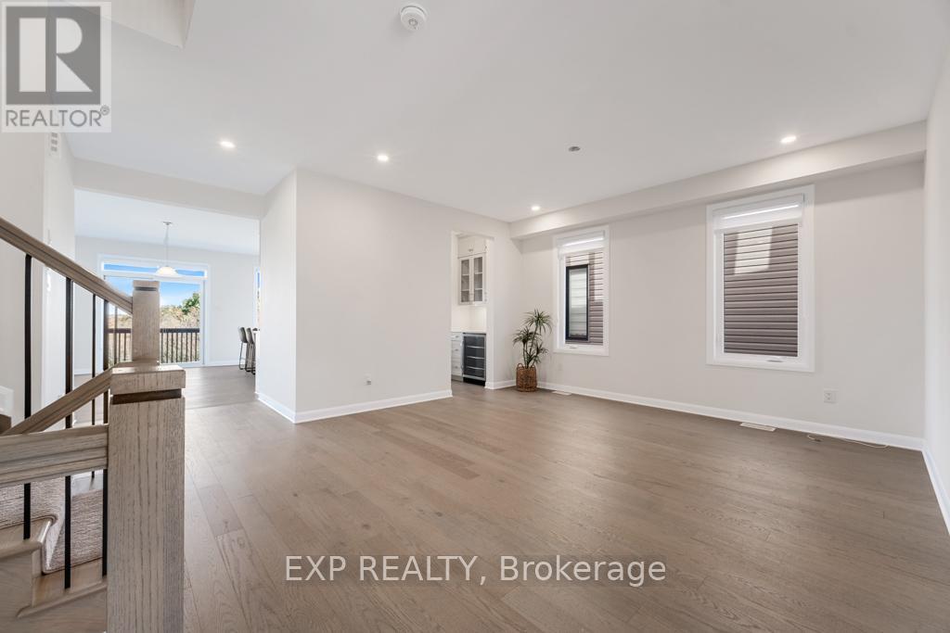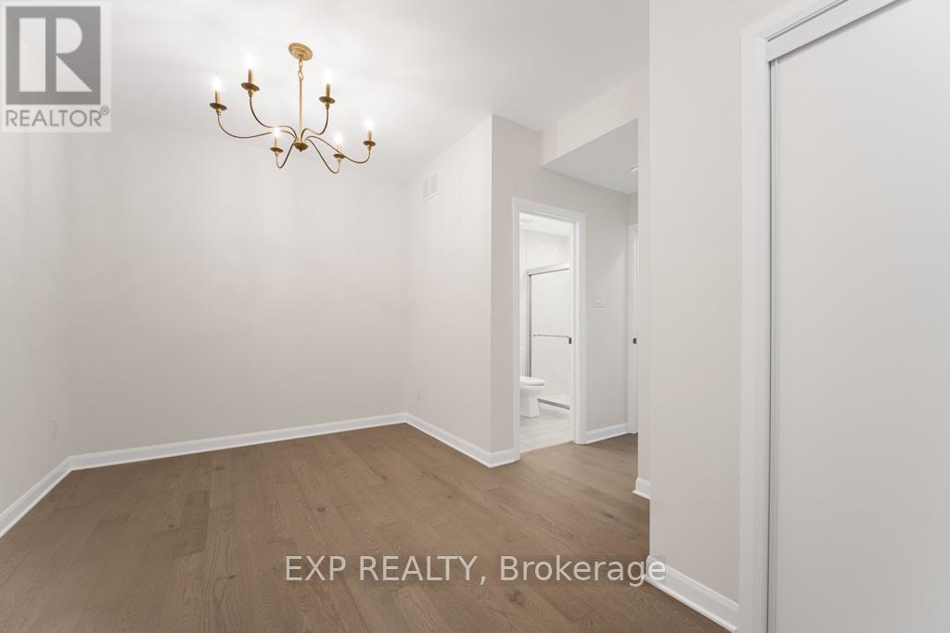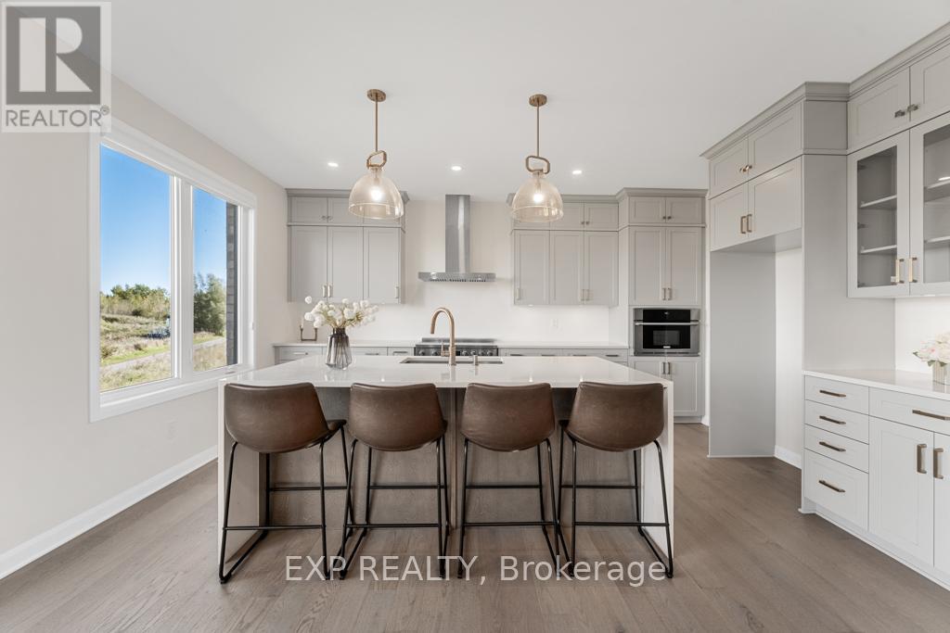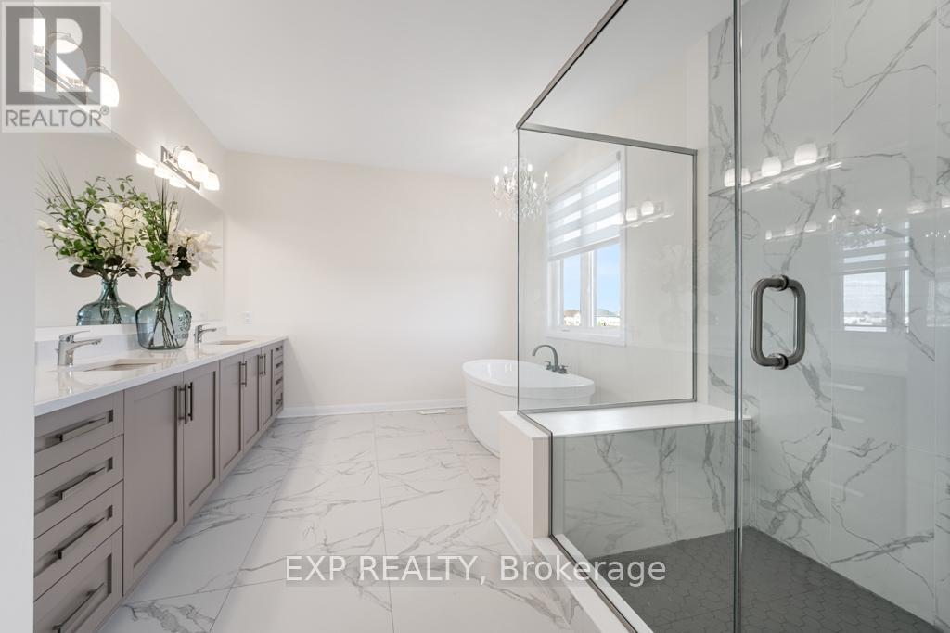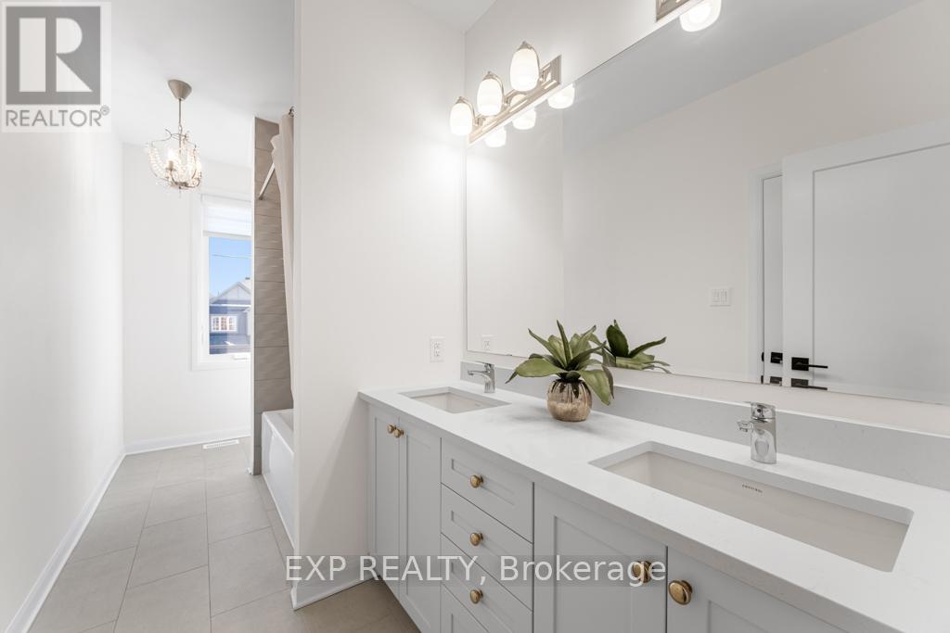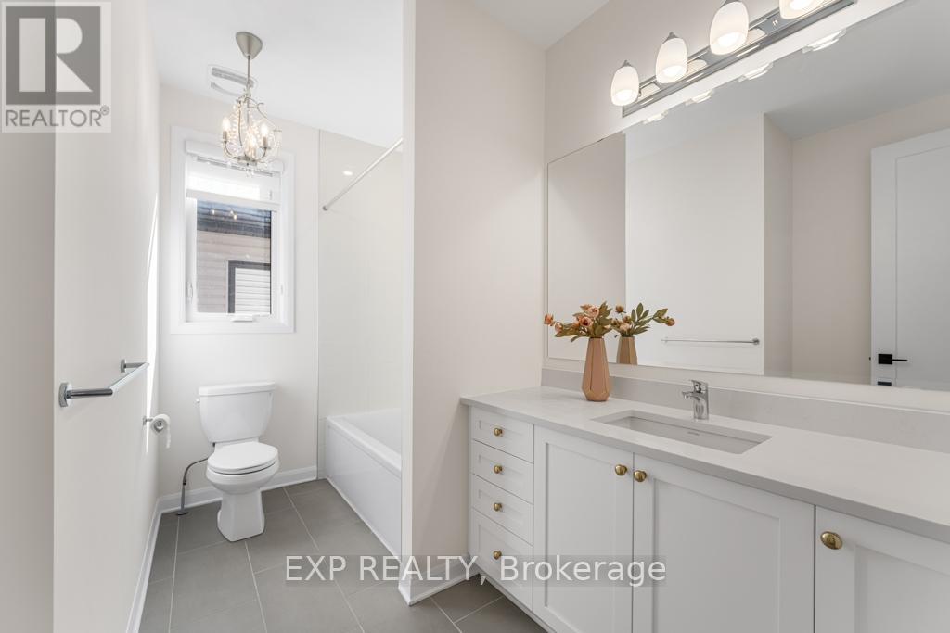6 Bedroom
6 Bathroom
Fireplace
Central Air Conditioning
Forced Air
Waterfront
$1,299,999
Welcome to your dream home! This stunning 6-bedroom residence features a finished walk-out basement that leads to a picturesque pond, offering breathtaking views and serene outdoor living. The main level showcases an open-concept layout, ideal for entertaining, with elegant hardwood floors throughout, including the stairs, adding warmth and sophistication. The luxurious guest suite includes its own private three-piece washroom for added comfort and privacy. With approximately over $180,000 in upgrades, this home boasts high-end finishes, from gourmet kitchen to exquisite fixtures throughout. Enjoy expansive living spaces, abundant natural light, and designer touches that elevate every corner of this exceptional property. Don't miss the opportunity to make this beautifully upgraded home your own schedule a viewing today! (id:36465)
Property Details
|
MLS® Number
|
X11917028 |
|
Property Type
|
Single Family |
|
Community Name
|
1118 - Avalon East |
|
Features
|
In-law Suite |
|
Parking Space Total
|
4 |
|
Water Front Type
|
Waterfront |
Building
|
Bathroom Total
|
6 |
|
Bedrooms Above Ground
|
6 |
|
Bedrooms Total
|
6 |
|
Amenities
|
Separate Electricity Meters |
|
Appliances
|
Garage Door Opener Remote(s), Oven - Built-in, Water Heater - Tankless, Blinds, Dishwasher, Hood Fan, Range, Refrigerator, Stove |
|
Basement Development
|
Finished |
|
Basement Features
|
Walk Out |
|
Basement Type
|
Full (finished) |
|
Construction Style Attachment
|
Detached |
|
Cooling Type
|
Central Air Conditioning |
|
Exterior Finish
|
Aluminum Siding, Brick |
|
Fireplace Present
|
Yes |
|
Foundation Type
|
Block |
|
Half Bath Total
|
1 |
|
Heating Fuel
|
Natural Gas |
|
Heating Type
|
Forced Air |
|
Stories Total
|
2 |
|
Type
|
House |
|
Utility Water
|
Municipal Water |
Parking
Land
|
Access Type
|
Public Road |
|
Acreage
|
No |
|
Sewer
|
Sanitary Sewer |
|
Size Depth
|
95 Ft ,6 In |
|
Size Frontage
|
42 Ft ,11 In |
|
Size Irregular
|
42.98 X 95.54 Ft |
|
Size Total Text
|
42.98 X 95.54 Ft |
|
Zoning Description
|
R3yy |
Rooms
| Level |
Type |
Length |
Width |
Dimensions |
|
Second Level |
Bedroom 4 |
4.67 m |
3.2 m |
4.67 m x 3.2 m |
|
Second Level |
Bedroom 5 |
3.6 m |
4.67 m |
3.6 m x 4.67 m |
|
Second Level |
Primary Bedroom |
6.4 m |
3.96 m |
6.4 m x 3.96 m |
|
Second Level |
Bedroom 2 |
3.25 m |
4.03 m |
3.25 m x 4.03 m |
|
Second Level |
Other |
2.64 m |
1.75 m |
2.64 m x 1.75 m |
|
Second Level |
Bedroom 3 |
3.35 m |
3.04 m |
3.35 m x 3.04 m |
|
Main Level |
Living Room |
5.05 m |
5.66 m |
5.05 m x 5.66 m |
|
Main Level |
Bedroom |
2.74 m |
3.04 m |
2.74 m x 3.04 m |
|
Main Level |
Other |
1.93 m |
1.87 m |
1.93 m x 1.87 m |
|
Main Level |
Kitchen |
5.79 m |
5.02 m |
5.79 m x 5.02 m |
|
Main Level |
Great Room |
4.87 m |
5.02 m |
4.87 m x 5.02 m |
|
Main Level |
Den |
3.04 m |
2.74 m |
3.04 m x 2.74 m |
https://www.realtor.ca/real-estate/27787963/924-lakeridge-drive-ottawa-1118-avalon-east






