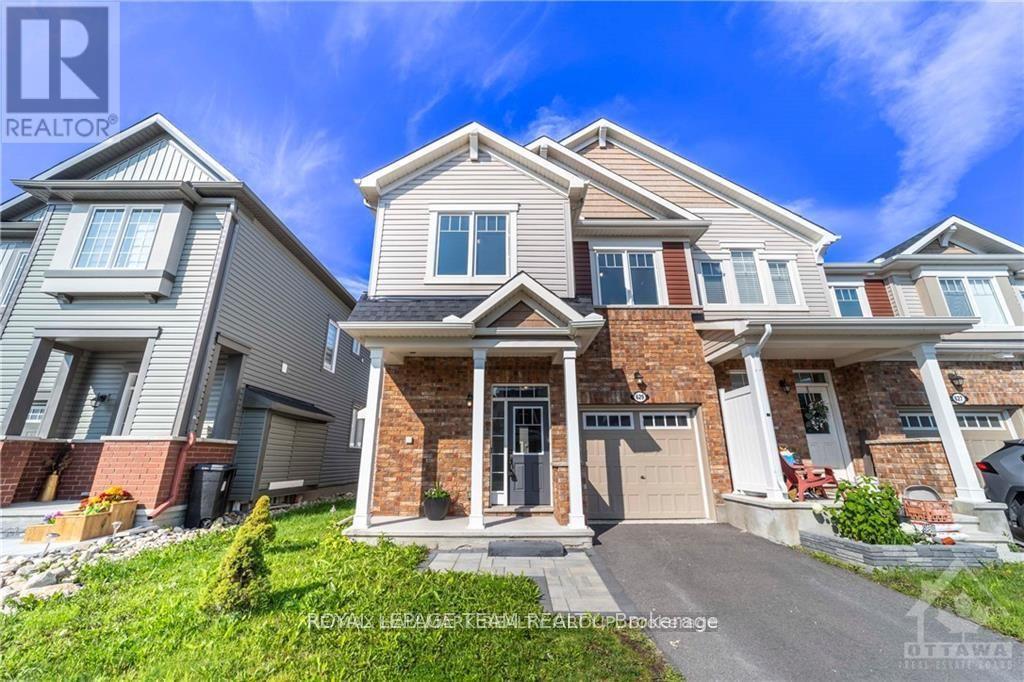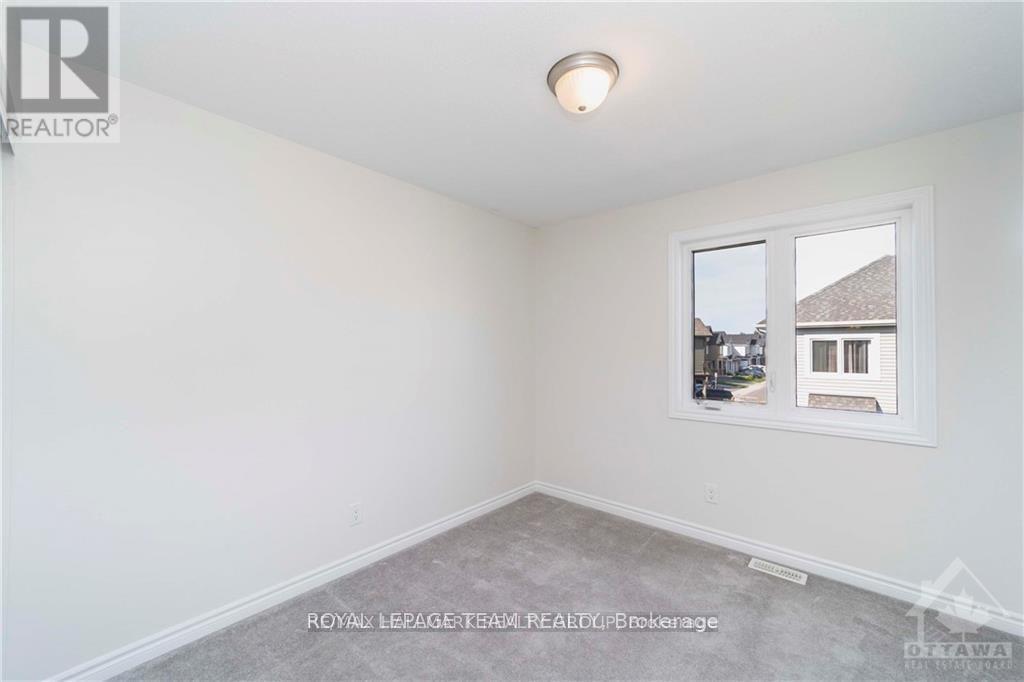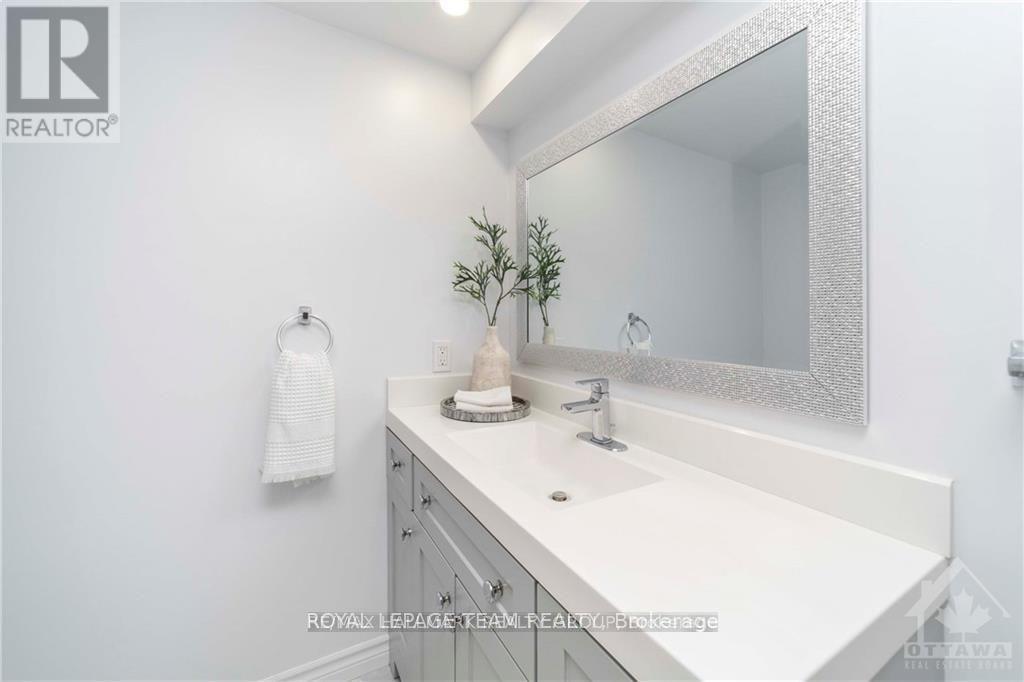4 Bedroom
4 Bathroom
Fireplace
Central Air Conditioning, Air Exchanger
Forced Air
$3,000 Monthly
Welcome Home! This beautiful 4-bedroom END UNIT townhome in the heart of Avalon is sure to impress! The main level features a bright, open-concept floor plan with oversized windows, a cozy fireplace, and a chefs kitchen complete with stainless steel appliances, a chic tile backsplash, and a convenient breakfast bar overlooking the yard, perfect for entertaining.On the second level, the spacious Primary Bedroom boasts a walk-in closet and a gorgeous 3-piece ensuite with a relaxing soaker tub. Three additional large bedrooms provide plenty of space for family or guests. The fully finished lower level, complete with a full bathroom, offers even more room for recreation, hosting, or relaxing.Step outside to your private, fenced backyard oasisperfect for summer barbecues or unwinding after a long day. Located in the sought-after Orleans neighborhood, you'll be steps from parks, trails, trendy shops, restaurants, and more!This home truly has it all come see it for yourself and fall in love today! (id:36465)
Property Details
|
MLS® Number
|
X11911197 |
|
Property Type
|
Single Family |
|
Community Name
|
1117 - Avalon West |
|
Amenities Near By
|
Public Transit, Park |
|
Community Features
|
School Bus |
|
Parking Space Total
|
2 |
|
Structure
|
Deck |
Building
|
Bathroom Total
|
4 |
|
Bedrooms Above Ground
|
4 |
|
Bedrooms Total
|
4 |
|
Amenities
|
Fireplace(s) |
|
Appliances
|
Garage Door Opener Remote(s), Dishwasher, Dryer, Hood Fan, Refrigerator, Stove, Washer |
|
Basement Development
|
Finished |
|
Basement Type
|
Full (finished) |
|
Construction Style Attachment
|
Attached |
|
Cooling Type
|
Central Air Conditioning, Air Exchanger |
|
Exterior Finish
|
Brick |
|
Fireplace Present
|
Yes |
|
Fireplace Total
|
1 |
|
Foundation Type
|
Poured Concrete |
|
Half Bath Total
|
1 |
|
Heating Fuel
|
Natural Gas |
|
Heating Type
|
Forced Air |
|
Stories Total
|
2 |
|
Type
|
Row / Townhouse |
|
Utility Water
|
Municipal Water |
Parking
|
Attached Garage
|
|
|
Inside Entry
|
|
Land
|
Acreage
|
No |
|
Land Amenities
|
Public Transit, Park |
|
Sewer
|
Sanitary Sewer |
Rooms
| Level |
Type |
Length |
Width |
Dimensions |
|
Second Level |
Bedroom |
4.92 m |
3.4 m |
4.92 m x 3.4 m |
|
Second Level |
Bedroom 2 |
3.04 m |
2.59 m |
3.04 m x 2.59 m |
|
Second Level |
Bedroom 3 |
3.3 m |
2.79 m |
3.3 m x 2.79 m |
|
Second Level |
Bedroom 4 |
3.2 m |
2.84 m |
3.2 m x 2.84 m |
|
Basement |
Family Room |
|
|
Measurements not available |
|
Basement |
Other |
|
|
Measurements not available |
|
Main Level |
Living Room |
4.82 m |
3.6 m |
4.82 m x 3.6 m |
|
Main Level |
Kitchen |
3.65 m |
2.59 m |
3.65 m x 2.59 m |
|
Main Level |
Dining Room |
3.04 m |
2.59 m |
3.04 m x 2.59 m |
|
Main Level |
Other |
3.3 m |
3.2 m |
3.3 m x 3.2 m |
Utilities
|
Natural Gas Available
|
Available |
https://www.realtor.ca/real-estate/27774619/629-monardia-way-ottawa-1117-avalon-west
































