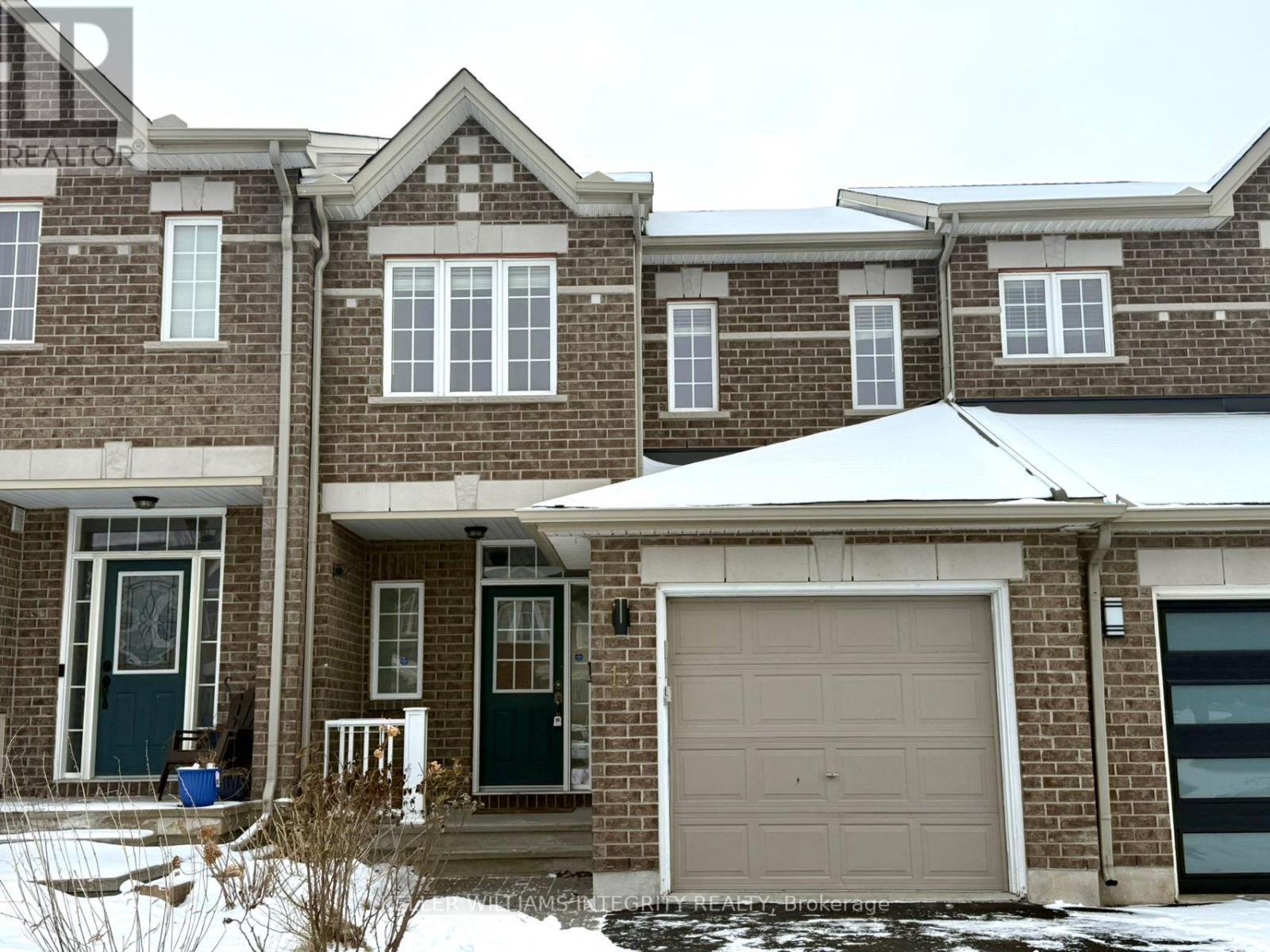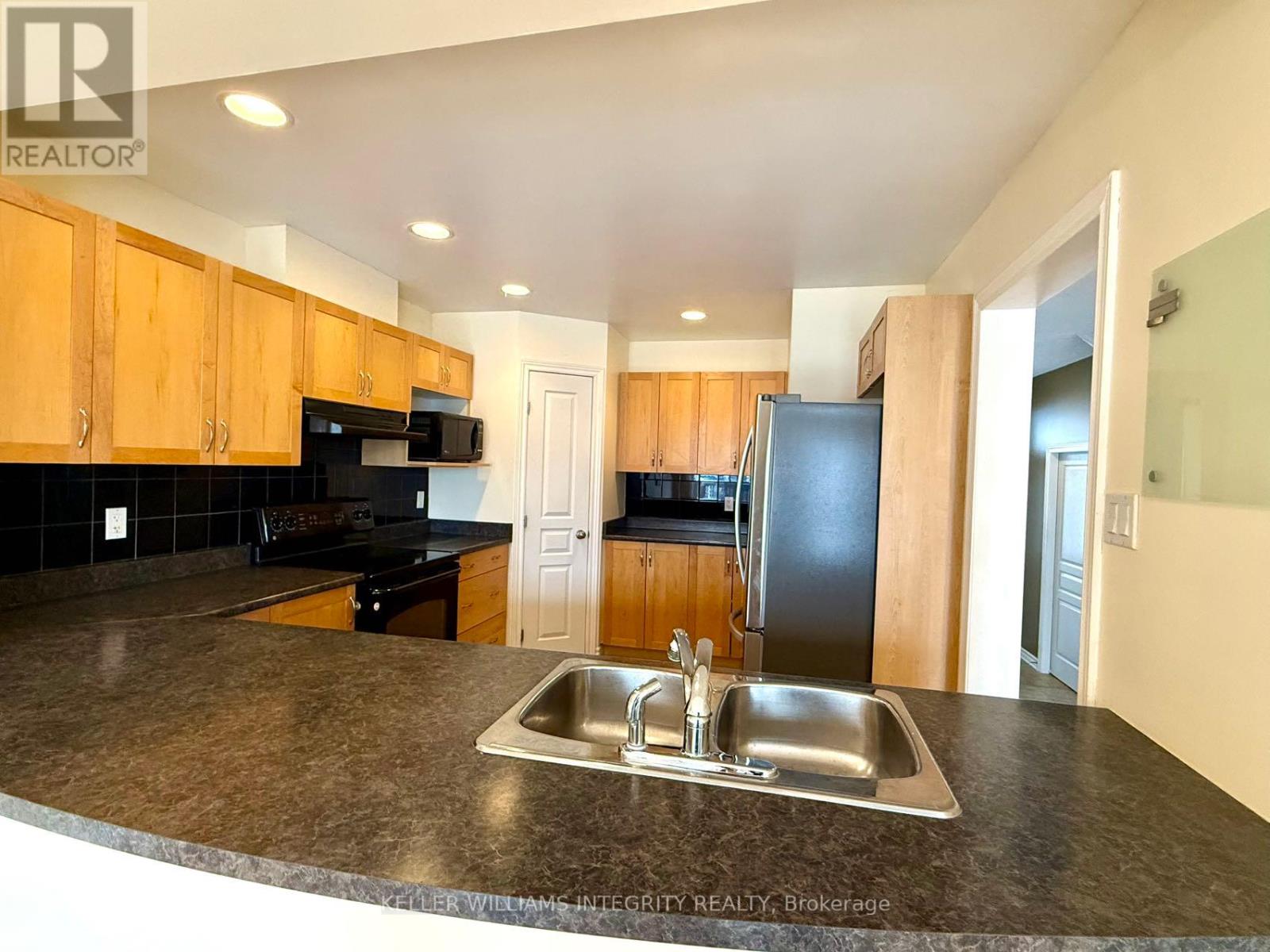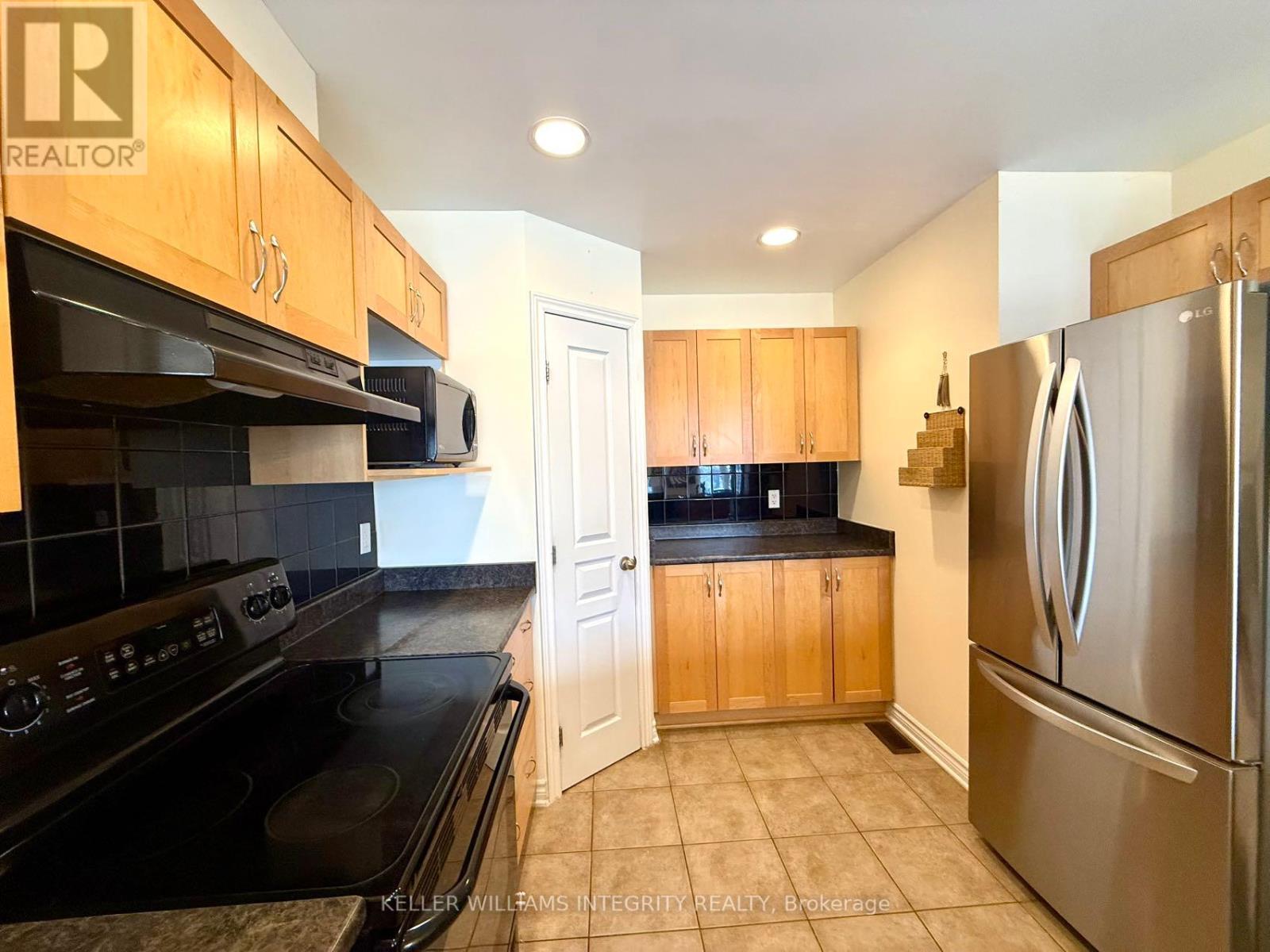3 Bedroom
3 Bathroom
Central Air Conditioning
Forced Air
$2,600 Monthly
Explore the sought-after ""Sunnyvale"" model by Urbandale, featuring a high-backed architectural design. This home includes extra-large windows in the basement recreation room, a luxurious en-suite with a soaker tub, and a walk-in closet. It boasts extensive ceramic and hardwood flooring throughout. The kitchen is equipped with a bar area and a spacious walk-in pantry. Enjoy the warmth of a gas fireplace and the privacy of a fully fenced yard with a vinyl fence. Close to shoppings, parks, schools and all other amenities. Book a showing today! (id:36465)
Property Details
|
MLS® Number
|
X11910150 |
|
Property Type
|
Single Family |
|
Community Name
|
9010 - Kanata - Emerald Meadows/Trailwest |
|
Parking Space Total
|
2 |
Building
|
Bathroom Total
|
3 |
|
Bedrooms Above Ground
|
3 |
|
Bedrooms Total
|
3 |
|
Appliances
|
Garage Door Opener Remote(s), Water Heater, Dishwasher, Dryer, Hood Fan, Refrigerator, Stove, Washer |
|
Basement Development
|
Finished |
|
Basement Type
|
Full (finished) |
|
Construction Style Attachment
|
Attached |
|
Cooling Type
|
Central Air Conditioning |
|
Exterior Finish
|
Aluminum Siding, Brick |
|
Foundation Type
|
Concrete |
|
Half Bath Total
|
1 |
|
Heating Fuel
|
Natural Gas |
|
Heating Type
|
Forced Air |
|
Stories Total
|
2 |
|
Type
|
Row / Townhouse |
|
Utility Water
|
Municipal Water |
Parking
Land
|
Acreage
|
No |
|
Sewer
|
Sanitary Sewer |
Rooms
| Level |
Type |
Length |
Width |
Dimensions |
|
Second Level |
Primary Bedroom |
4.87 m |
3.63 m |
4.87 m x 3.63 m |
|
Second Level |
Bedroom |
3.4 m |
2.46 m |
3.4 m x 2.46 m |
|
Second Level |
Bedroom |
3.12 m |
3.02 m |
3.12 m x 3.02 m |
|
Main Level |
Dining Room |
4.87 m |
4.26 m |
4.87 m x 4.26 m |
|
Main Level |
Kitchen |
3.96 m |
3.04 m |
3.96 m x 3.04 m |
|
Main Level |
Living Room |
4.87 m |
3.04 m |
4.87 m x 3.04 m |
Utilities
https://www.realtor.ca/real-estate/27772607/12-saddlesmith-circle-ottawa-9010-kanata-emerald-meadowstrailwest





























