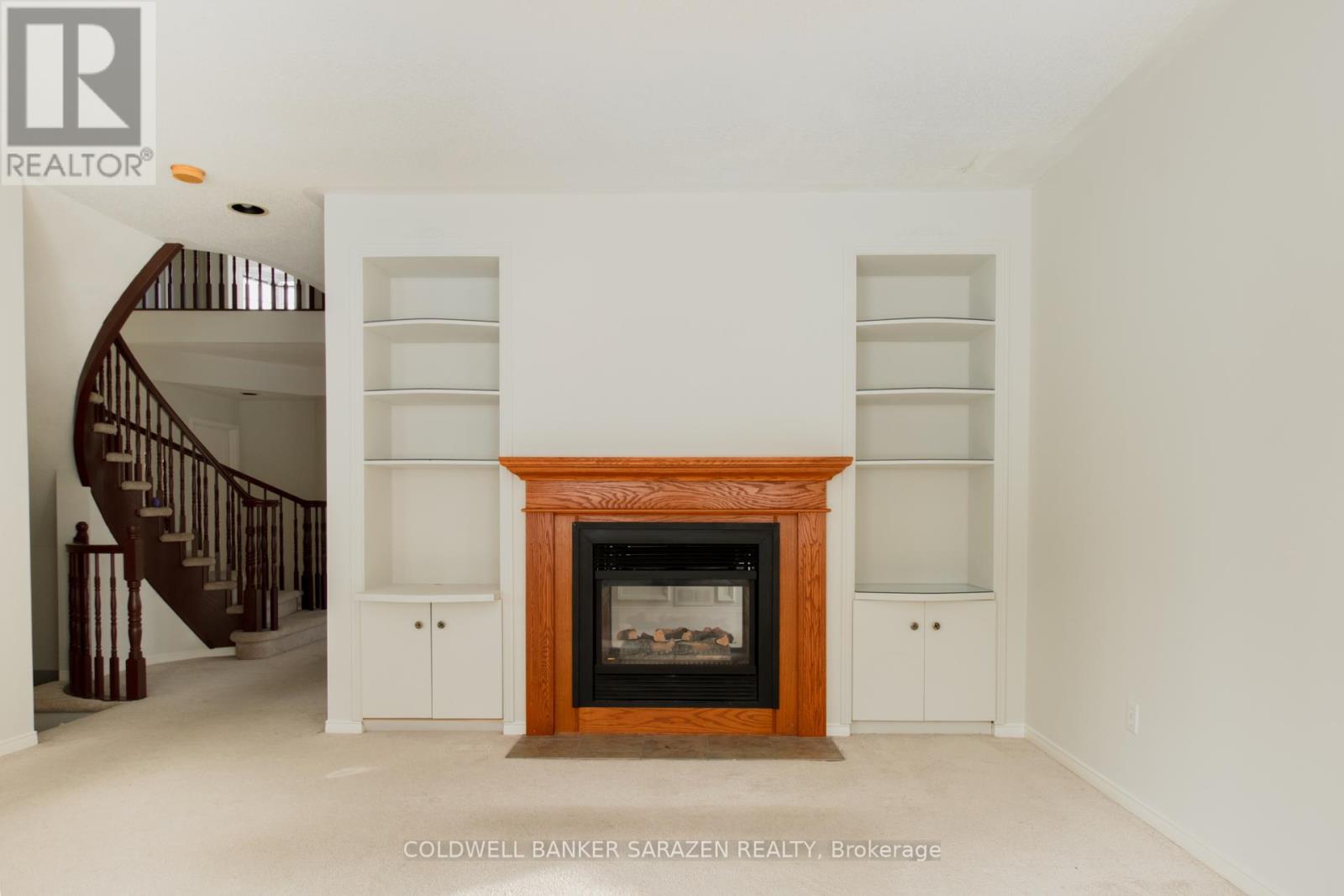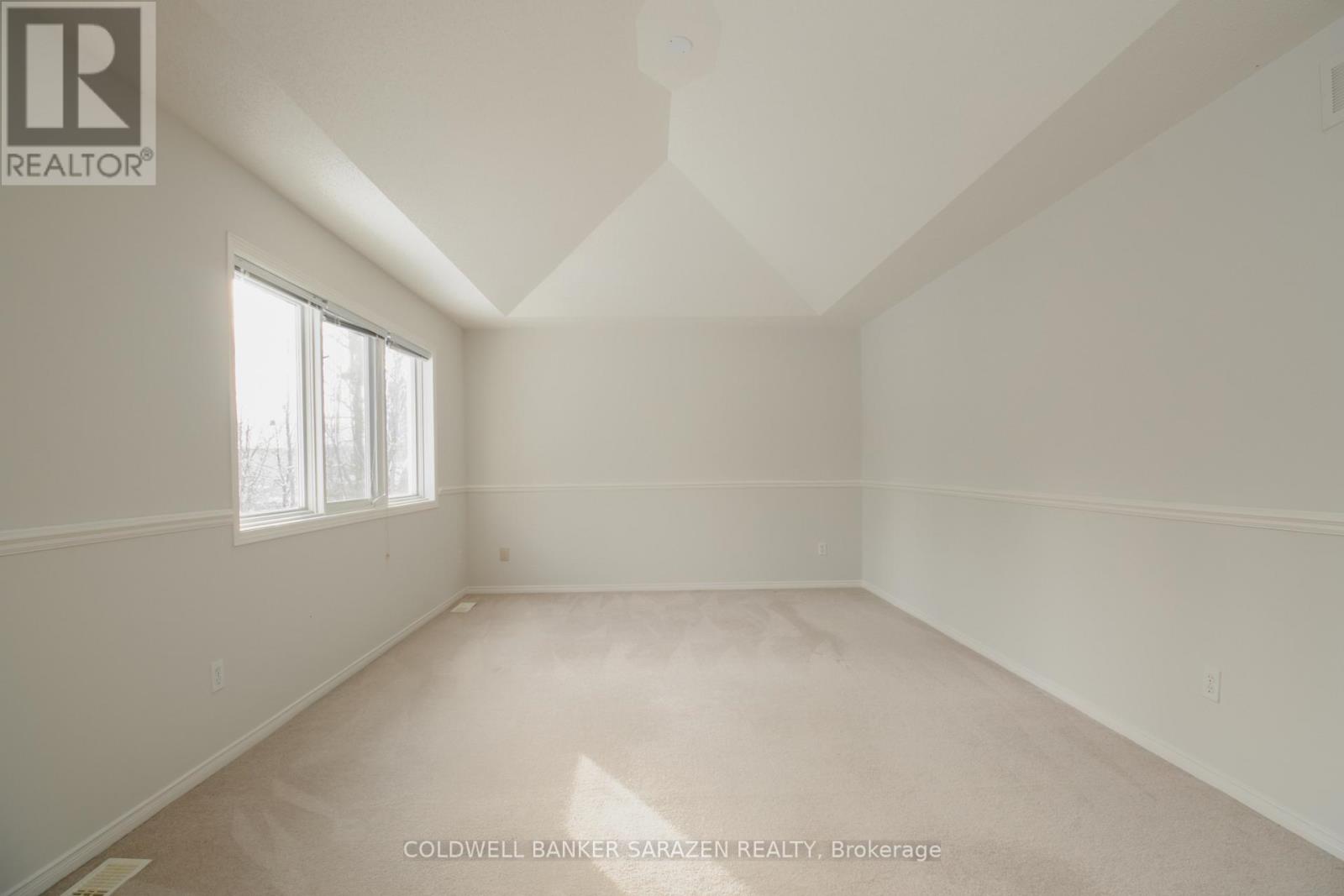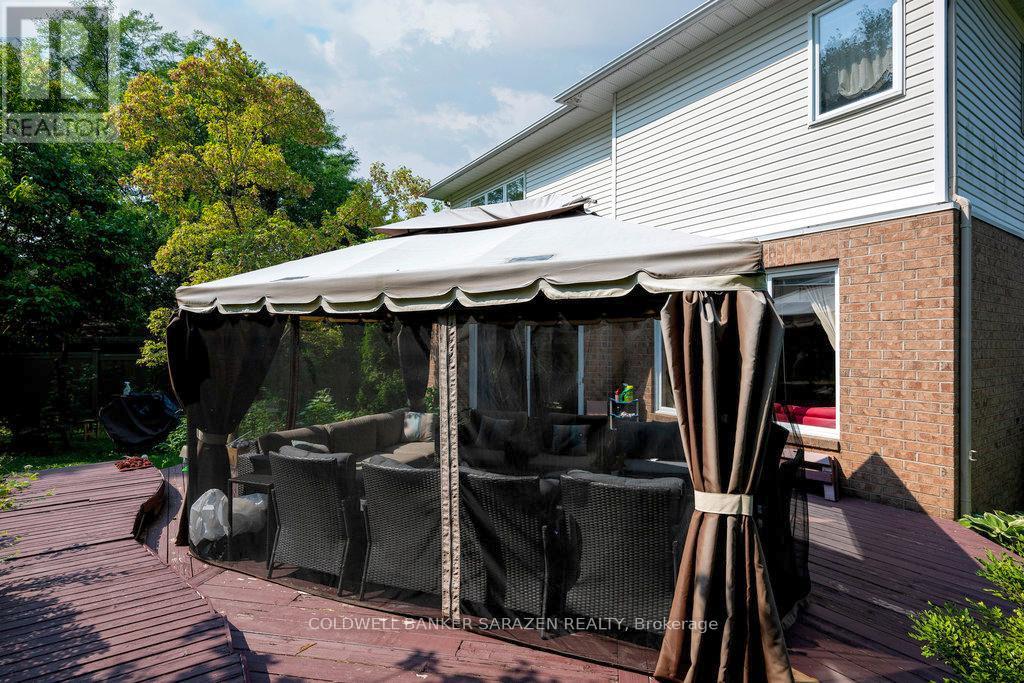4 Bedroom
4 Bathroom
Fireplace
Central Air Conditioning
Forced Air
$4,500 Monthly
Discover the charm of this beautifully appointed home in the esteemed Upper Hunt Club neighbourhood. With its spacious layout, this residence is designed for both comfort and style.The main floor is a hub of functionality and warmth, featuring a dedicated office space perfect for remote work or study. Large living room with fire place. The family room provides a relaxed environment for everyday gatherings. Upstairs, the primary bedroom serves as a luxurious retreat, complete with an ensuite bathroom and a walk-in closet. The second floor also boasts three additional well-sized bedrooms, each with plenty of natural light, and two additional full bathrooms to accommodate family and guests. Step outside to the private backyard, which adjoins the serene Conroy Pit, offering a peaceful and picturesque setting. This home effortlessly combines elegance and practicality, making it a standout choice for those seeking a refined living experience in a prestigious community (id:36465)
Property Details
|
MLS® Number
|
X11900903 |
|
Property Type
|
Single Family |
|
Community Name
|
2608 - Upper Hunt Club |
|
Parking Space Total
|
6 |
Building
|
Bathroom Total
|
4 |
|
Bedrooms Above Ground
|
4 |
|
Bedrooms Total
|
4 |
|
Amenities
|
Fireplace(s) |
|
Basement Development
|
Unfinished |
|
Basement Type
|
Full (unfinished) |
|
Construction Style Attachment
|
Detached |
|
Cooling Type
|
Central Air Conditioning |
|
Exterior Finish
|
Brick |
|
Fireplace Present
|
Yes |
|
Foundation Type
|
Poured Concrete |
|
Half Bath Total
|
1 |
|
Heating Fuel
|
Natural Gas |
|
Heating Type
|
Forced Air |
|
Stories Total
|
2 |
|
Type
|
House |
|
Utility Water
|
Municipal Water |
Parking
Land
|
Acreage
|
No |
|
Sewer
|
Sanitary Sewer |
Rooms
| Level |
Type |
Length |
Width |
Dimensions |
|
Second Level |
Bedroom |
2.94 m |
3.35 m |
2.94 m x 3.35 m |
|
Second Level |
Bedroom |
4.26 m |
3.35 m |
4.26 m x 3.35 m |
|
Second Level |
Primary Bedroom |
6.09 m |
3.65 m |
6.09 m x 3.65 m |
|
Second Level |
Bathroom |
2 m |
2 m |
2 m x 2 m |
|
Second Level |
Bedroom |
5.18 m |
3.35 m |
5.18 m x 3.35 m |
|
Main Level |
Living Room |
4.39 m |
3.53 m |
4.39 m x 3.53 m |
|
Main Level |
Dining Room |
3.96 m |
3.04 m |
3.96 m x 3.04 m |
|
Main Level |
Family Room |
4.39 m |
3.53 m |
4.39 m x 3.53 m |
|
Main Level |
Kitchen |
4.57 m |
3.53 m |
4.57 m x 3.53 m |
|
Main Level |
Office |
2 m |
2 m |
2 m x 2 m |
|
Main Level |
Bathroom |
1.5 m |
3 m |
1.5 m x 3 m |
|
Main Level |
Laundry Room |
2 m |
2 m |
2 m x 2 m |
https://www.realtor.ca/real-estate/27754519/2939-sable-ridge-drive-ottawa-2608-upper-hunt-club


































