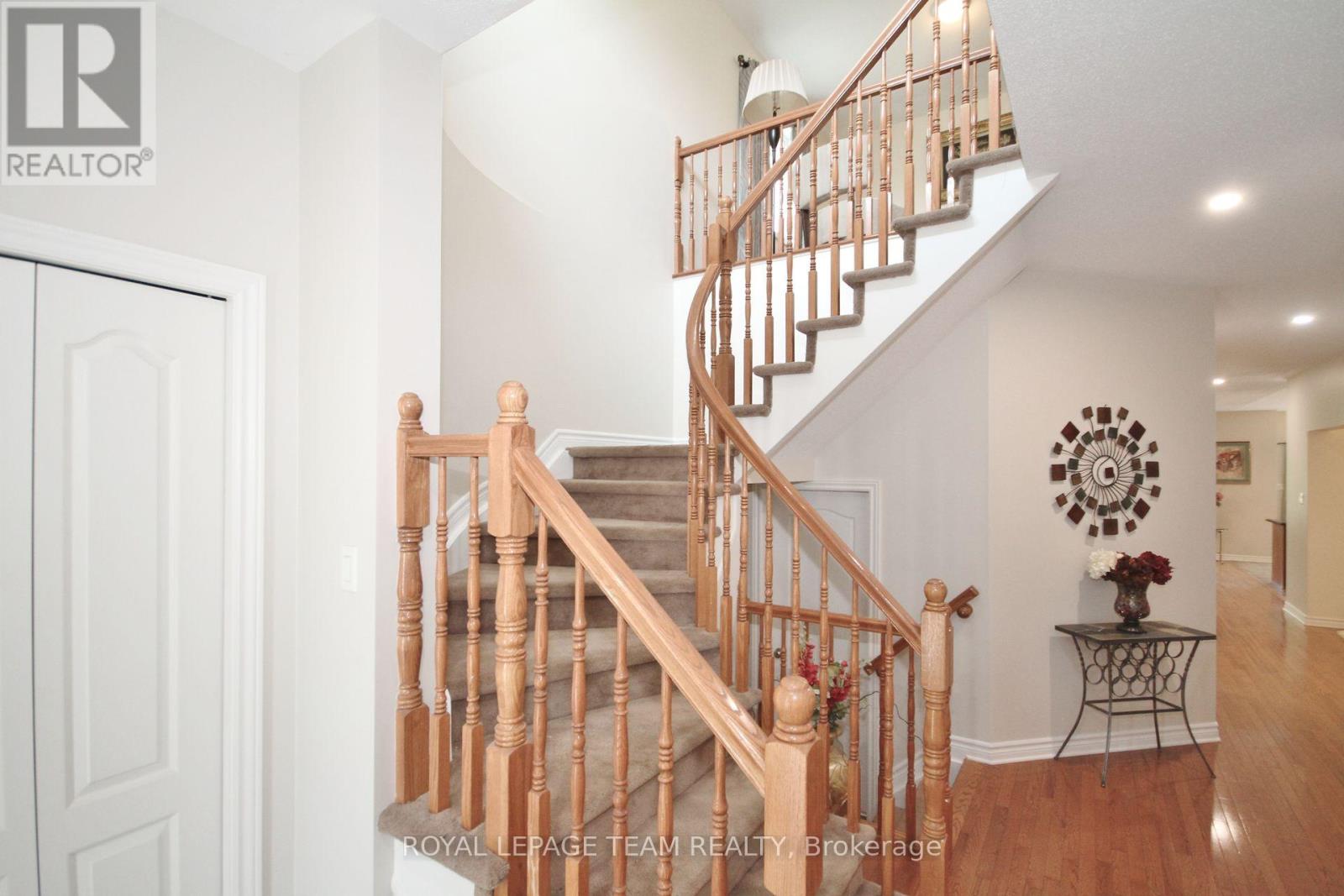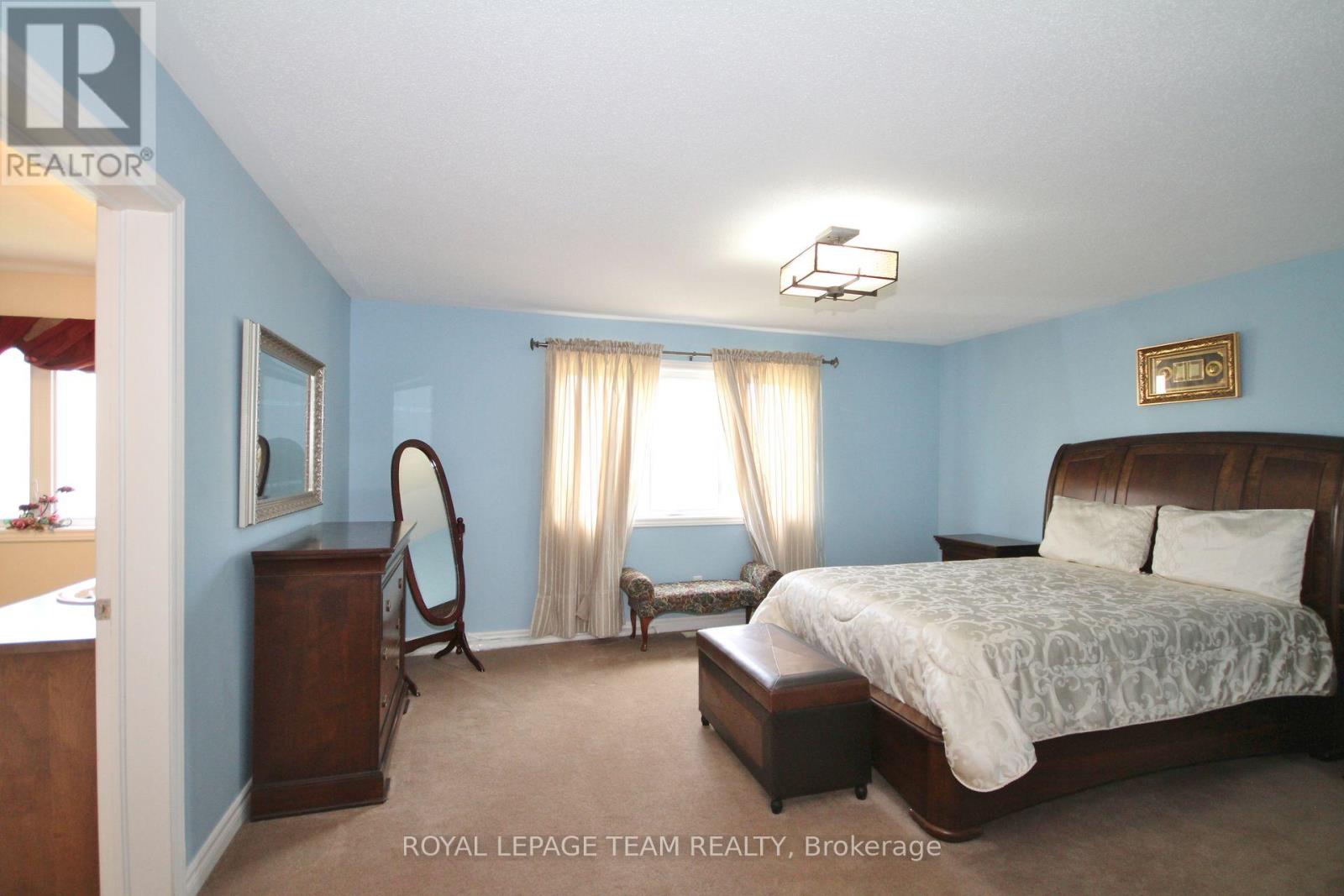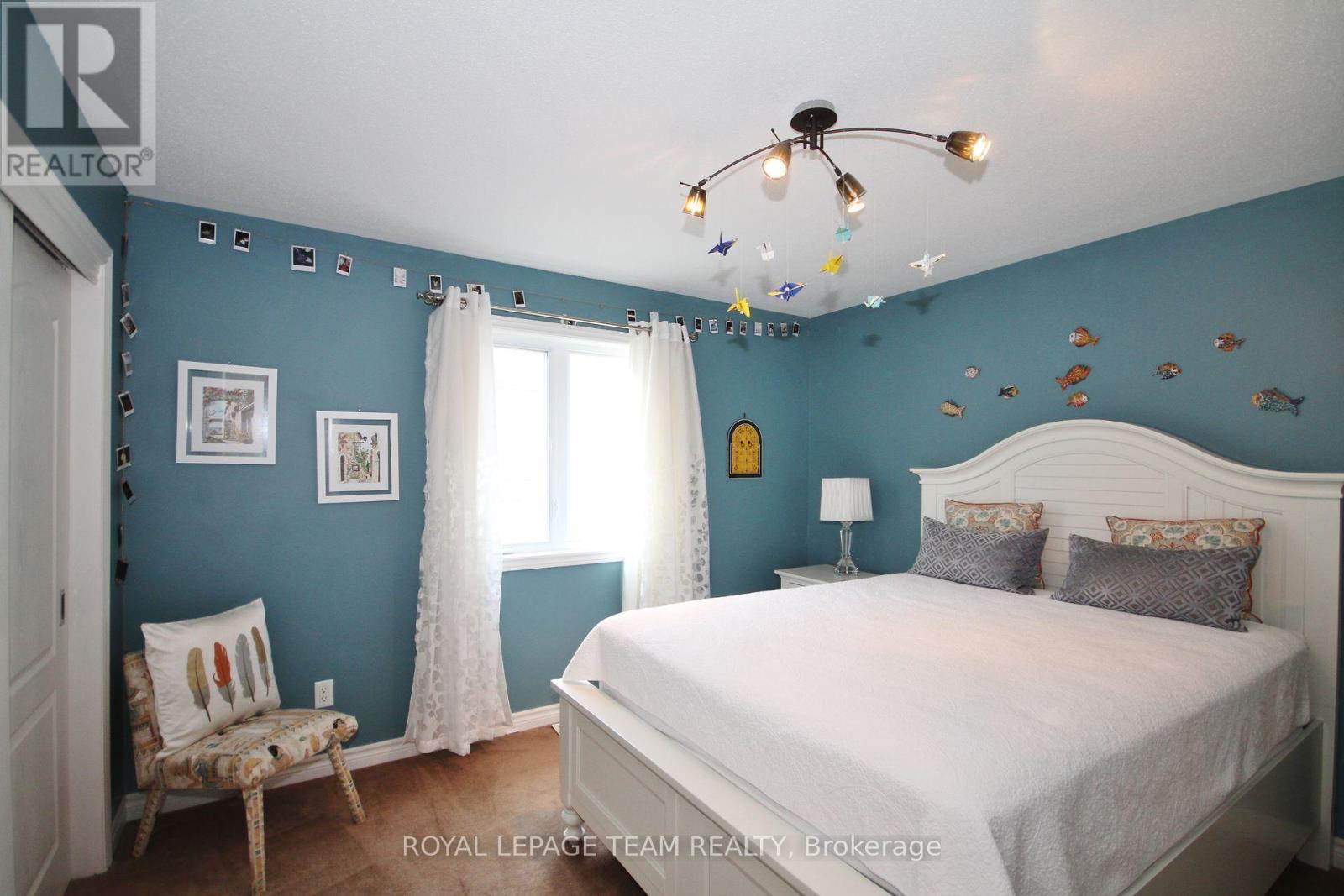5 Bedroom
4 Bathroom
Fireplace
Central Air Conditioning
Forced Air
$3,500 Monthly
Welcome to this lovely Tartan 4+1 bedroom, 4 bathroom home located on a quiet street which is perfect for the family. This home offers tons of natural light due to its many windows & features impressive hardwood flooring through out the main level. The kitchen is very spacious and includes plenty of counterspace for meal preparations & a variety of cupboards to accommodate your cookware & dishes. The second floor features an open area loft, a spacious primary bedroom overlooking the yard with walk in closet & ensuite bathroom. The laundry is located just outside the family bathroom & there are three other spacious bedrooms for a growing children. The large basement includes a 5th bedroom, 3 piece bathroom & family room with bar for everyone to enjoy. The backyard is fully fenced & includes the hydro hook up from a former hot tub. This home is a short walk to schools, parks, public transportation & numerous shopping outlets and restaurants., Flooring: Hardwood, Deposit: 6750, Flooring: Ceramic, Flooring: Carpet Wall To Wall (id:36465)
Property Details
|
MLS® Number
|
X11900412 |
|
Property Type
|
Single Family |
|
Community Name
|
8211 - Stittsville (North) |
|
Features
|
In Suite Laundry |
|
Parking Space Total
|
4 |
|
View Type
|
City View |
Building
|
Bathroom Total
|
4 |
|
Bedrooms Above Ground
|
4 |
|
Bedrooms Below Ground
|
1 |
|
Bedrooms Total
|
5 |
|
Amenities
|
Fireplace(s) |
|
Appliances
|
Water Heater, Water Meter, Dishwasher, Dryer, Microwave, Refrigerator, Stove, Washer |
|
Basement Development
|
Finished |
|
Basement Type
|
N/a (finished) |
|
Construction Style Attachment
|
Detached |
|
Cooling Type
|
Central Air Conditioning |
|
Exterior Finish
|
Vinyl Siding, Insul Brick |
|
Fireplace Present
|
Yes |
|
Fireplace Total
|
1 |
|
Foundation Type
|
Poured Concrete |
|
Half Bath Total
|
1 |
|
Heating Fuel
|
Natural Gas |
|
Heating Type
|
Forced Air |
|
Stories Total
|
2 |
|
Type
|
House |
|
Utility Water
|
Municipal Water |
Parking
Land
|
Acreage
|
No |
|
Sewer
|
Sanitary Sewer |
Rooms
| Level |
Type |
Length |
Width |
Dimensions |
|
Second Level |
Bathroom |
|
|
Measurements not available |
|
Second Level |
Loft |
3.25 m |
3.14 m |
3.25 m x 3.14 m |
|
Second Level |
Primary Bedroom |
4.21 m |
4.82 m |
4.21 m x 4.82 m |
|
Second Level |
Bedroom 2 |
3.6 m |
3.42 m |
3.6 m x 3.42 m |
|
Second Level |
Bedroom 3 |
3.63 m |
4.36 m |
3.63 m x 4.36 m |
|
Second Level |
Bedroom 4 |
3.65 m |
3.6 m |
3.65 m x 3.6 m |
|
Second Level |
Laundry Room |
|
|
Measurements not available |
|
Main Level |
Kitchen |
3.98 m |
3.25 m |
3.98 m x 3.25 m |
|
Main Level |
Bathroom |
|
|
Measurements not available |
|
Main Level |
Family Room |
3.98 m |
2.84 m |
3.98 m x 2.84 m |
|
Main Level |
Dining Room |
4.06 m |
2.99 m |
4.06 m x 2.99 m |
|
Main Level |
Den |
3.47 m |
2.99 m |
3.47 m x 2.99 m |
Utilities
https://www.realtor.ca/real-estate/27753345/120-bandelier-way-ottawa-8211-stittsville-north
































