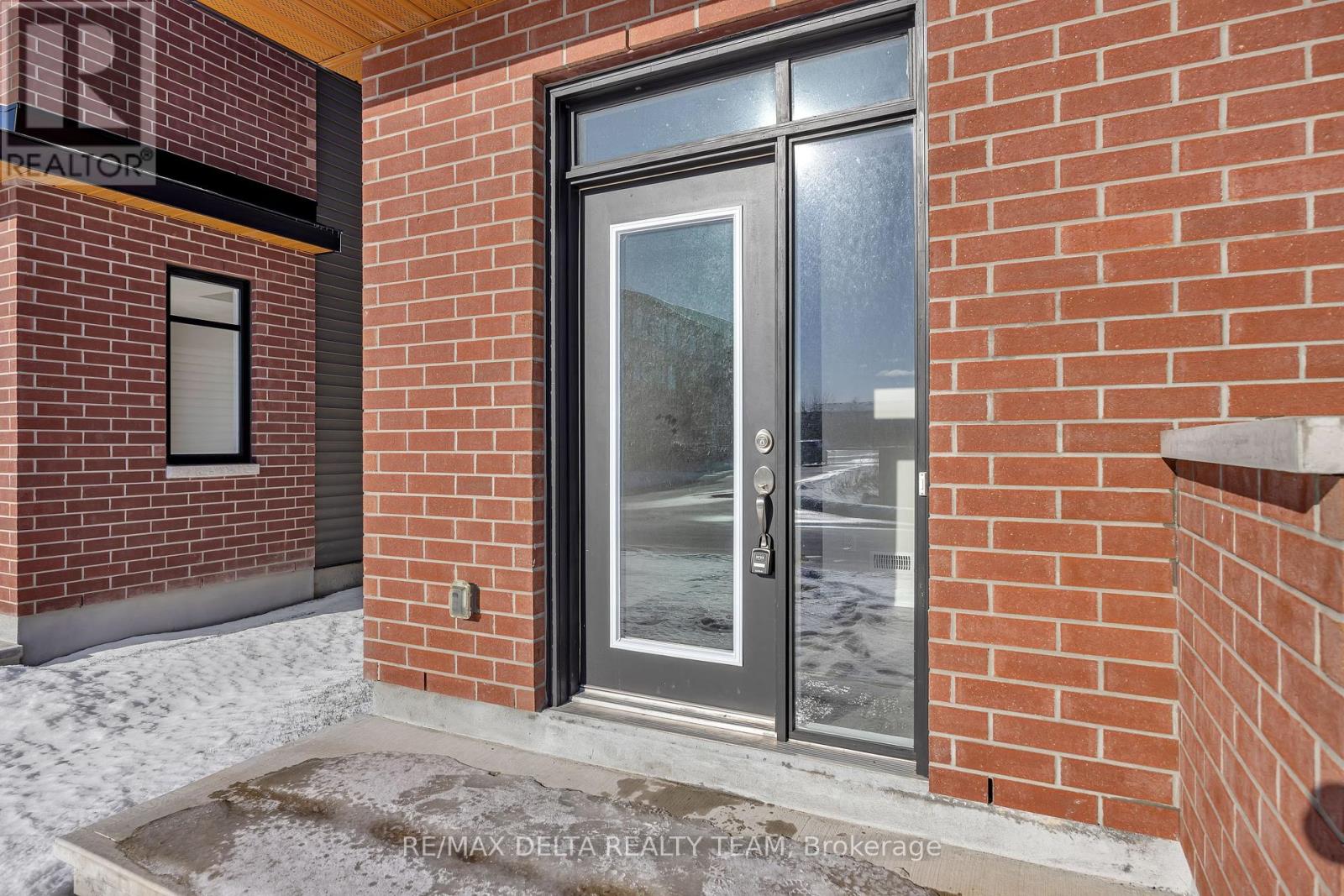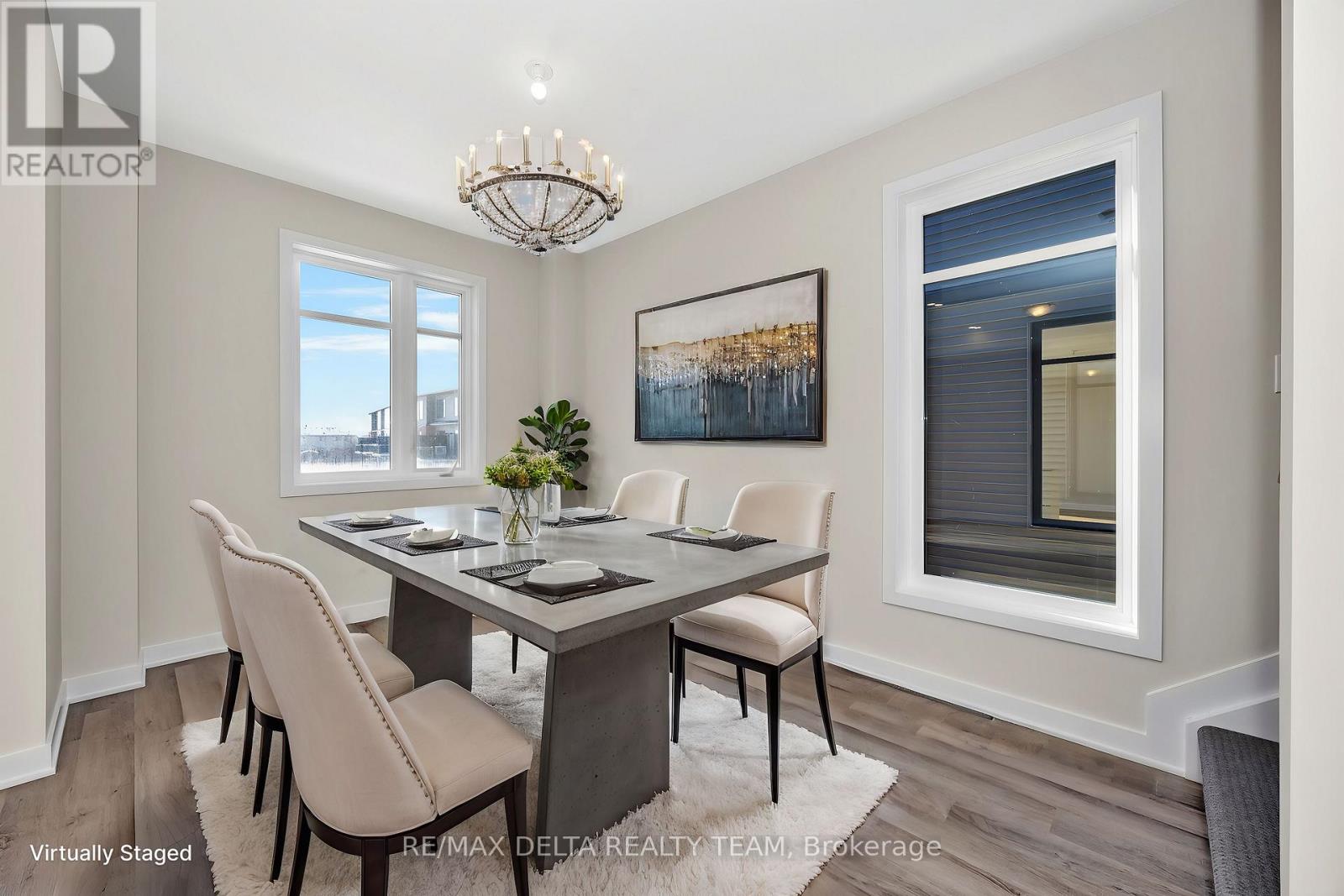2 Bedroom
2 Bathroom
Central Air Conditioning
Forced Air
$2,600 Monthly
A brand new 2-bedroom, 2-bathroom, 3-storey end unit townhouse by EQ Homes, featuring a sleek, modern design. The exterior showcases contemporary architecture with clean lines, large windows, and a minimalistic color palette, possibly white and grey tones. The townhouse has a spacious, open-concept interior with a bright and airy feel. The living area is large, with high ceilings and natural light streaming through large windows. A balcony is visible on the second floor, offering a relaxing outdoor space with a view. The homes design is sleek and stylish, incorporating high-end materials in creating a luxurious yet functional living space. (id:36465)
Property Details
|
MLS® Number
|
X11894282 |
|
Property Type
|
Single Family |
|
Community Name
|
1119 - Notting Hill/Summerside |
|
Features
|
Lane, In Suite Laundry |
|
Parking Space Total
|
2 |
Building
|
Bathroom Total
|
2 |
|
Bedrooms Above Ground
|
2 |
|
Bedrooms Total
|
2 |
|
Appliances
|
Dishwasher, Dryer, Microwave, Refrigerator, Stove, Washer |
|
Construction Style Attachment
|
Attached |
|
Cooling Type
|
Central Air Conditioning |
|
Exterior Finish
|
Brick |
|
Foundation Type
|
Poured Concrete |
|
Half Bath Total
|
1 |
|
Heating Fuel
|
Natural Gas |
|
Heating Type
|
Forced Air |
|
Stories Total
|
3 |
|
Type
|
Row / Townhouse |
|
Utility Water
|
Municipal Water |
Parking
|
Attached Garage
|
|
|
Inside Entry
|
|
Land
|
Acreage
|
No |
|
Sewer
|
Sanitary Sewer |
Rooms
| Level |
Type |
Length |
Width |
Dimensions |
|
Second Level |
Living Room |
3.27 m |
4.01 m |
3.27 m x 4.01 m |
|
Second Level |
Dining Room |
3.2 m |
2.97 m |
3.2 m x 2.97 m |
|
Second Level |
Kitchen |
2.71 m |
2.74 m |
2.71 m x 2.74 m |
|
Third Level |
Primary Bedroom |
3.1 m |
3.96 m |
3.1 m x 3.96 m |
|
Third Level |
Bedroom |
2.76 m |
3.35 m |
2.76 m x 3.35 m |
https://www.realtor.ca/real-estate/27740744/132-venasque-ottawa-1119-notting-hillsummerside




































