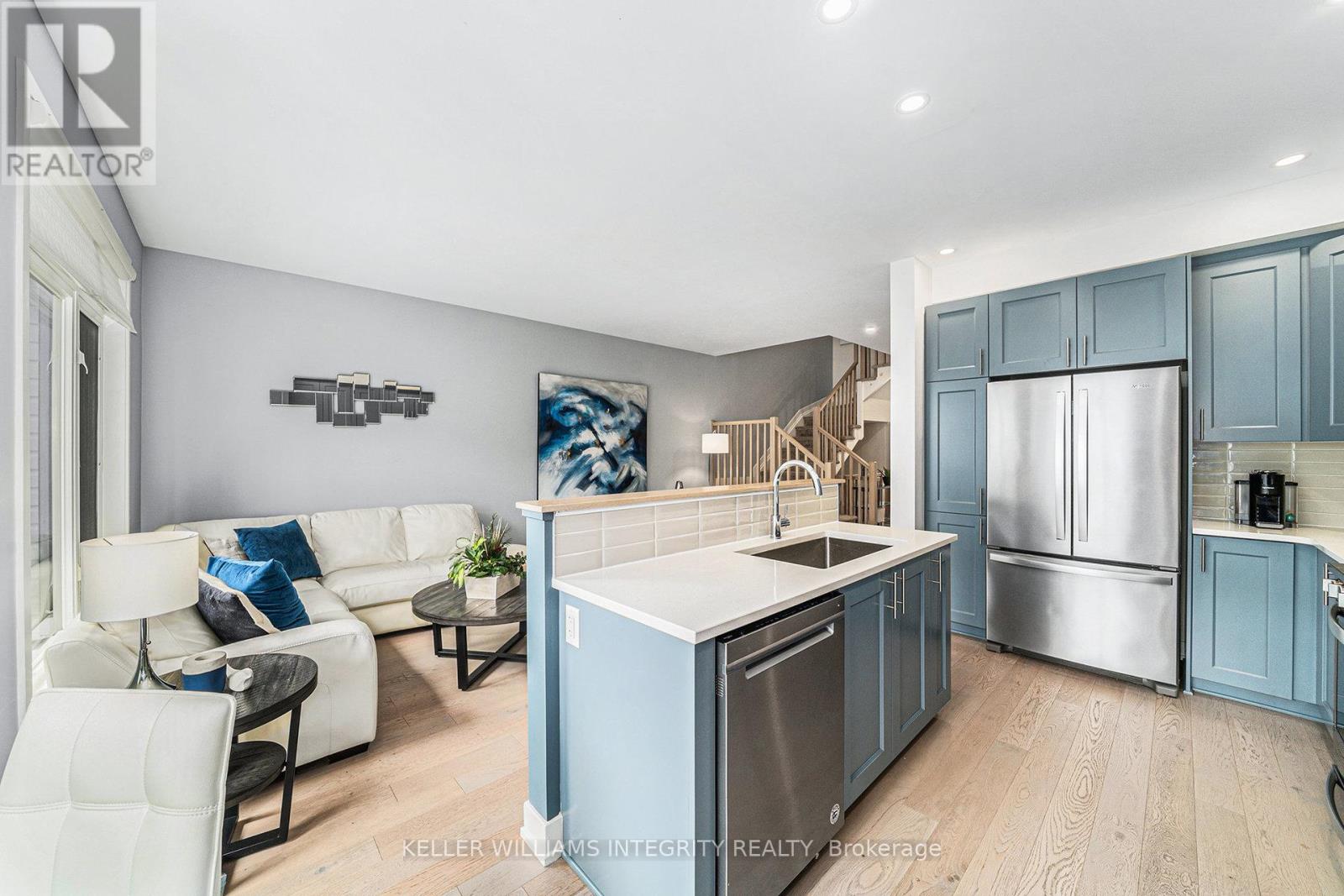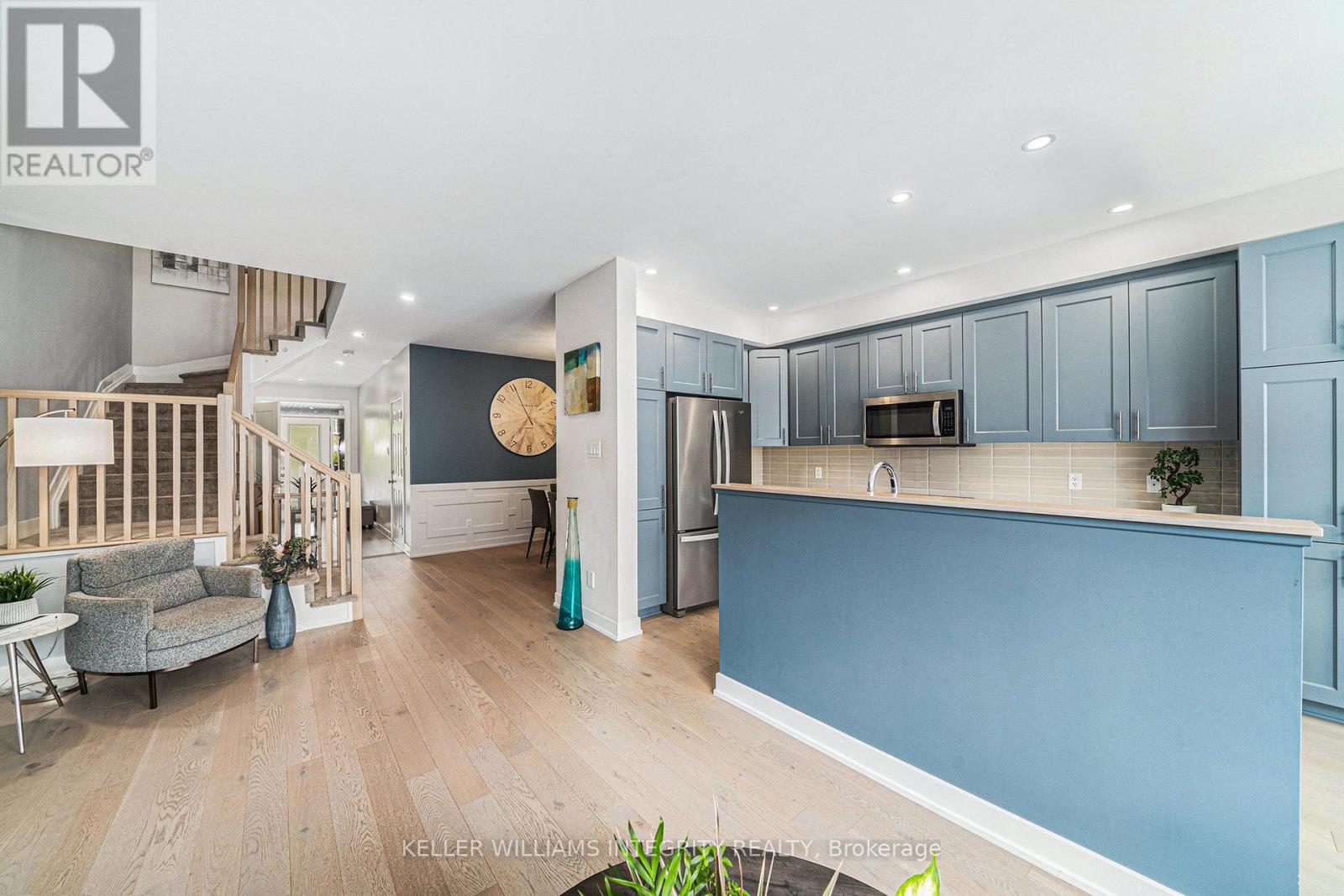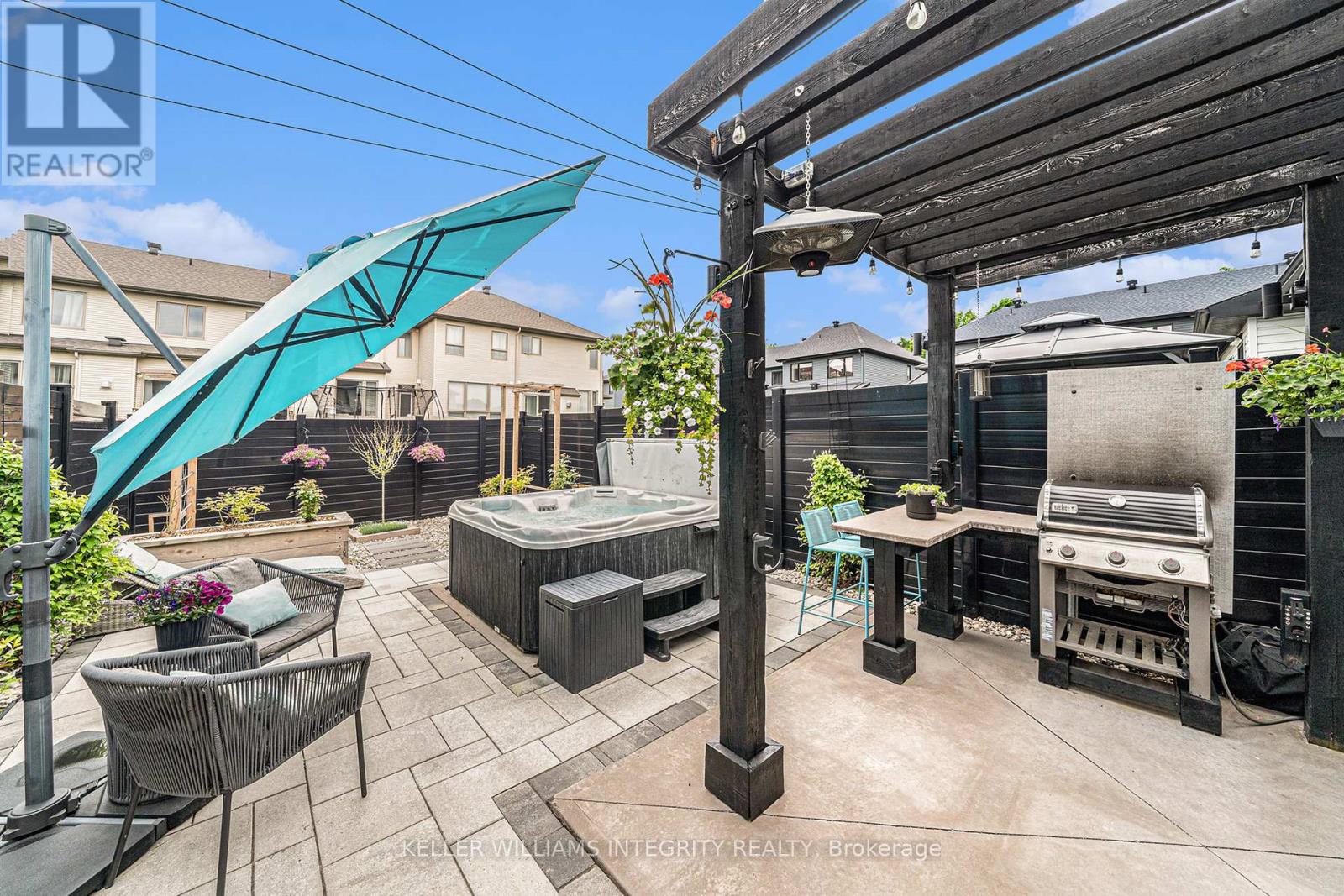658 Putney Crescent Ottawa, Ontario K2S 2N7
$724,900
If you're searching for an urban oasis, your hunt ends here! This beautifully designed 3 bedroom, 3.5 bathroom Claridge Cypress model has been thoughtfully designed. Featuring stunning hardwood floors, soaring ceilings, custom Hunter Douglas blinds, and an abundance of natural light, every detail has been carefully curated.The kitchen is a standout, with 1 inch quartz countertops, an oversized sink, stainless steel appliances, and upgraded pantry cabinets. The adjacent dining room is elevated by elegant custom wainscoting. Throughout the main floor, professionally selected colours and tasteful decor create an exceptional space.Upstairs, the spacious primary bedroom features a walk-in closet and a sleek ensuite with quartz countertops, extra storage shelves and a large glass shower. The main bathroom offers stylish finishes, quartz counters, and a tub/shower combo. Two generously sized secondary bedrooms and a convenient second floor laundry room complete the level.The fully finished basement adds even more living space, with a large rec room anchored by a cozy gas fireplace, plus a full bathroom with quartz counters and a glass shower.The true showstopper is the backyard, with southern exposure and a resort-like feel. At its heart is a luxurious hot tub, surrounded by stunning interlock, PVC fencing, a pergola with a built-in counter and BBQ area, raised planter boxes, and vibrant landscaping. Its a private retreat you wont want to leave.Ideally located, this home is close to all amenities, within walking distance to three high schools, and just steps from Putney Woodland Park. A truly special place to call home. (id:36465)
Open House
This property has open houses!
2:00 pm
Ends at:4:00 pm
2:00 pm
Ends at:4:00 pm
Property Details
| MLS® Number | X12203873 |
| Property Type | Single Family |
| Community Name | 8203 - Stittsville (South) |
| Parking Space Total | 3 |
Building
| Bathroom Total | 4 |
| Bedrooms Above Ground | 3 |
| Bedrooms Total | 3 |
| Amenities | Fireplace(s) |
| Appliances | Garage Door Opener Remote(s), Water Heater - Tankless, Blinds, Dishwasher, Dryer, Garage Door Opener, Hood Fan, Microwave, Stove, Washer, Refrigerator |
| Basement Development | Partially Finished |
| Basement Type | Full (partially Finished) |
| Construction Style Attachment | Attached |
| Cooling Type | Central Air Conditioning |
| Exterior Finish | Brick, Vinyl Siding |
| Fireplace Present | Yes |
| Fireplace Total | 1 |
| Foundation Type | Poured Concrete |
| Half Bath Total | 1 |
| Heating Fuel | Natural Gas |
| Heating Type | Forced Air |
| Stories Total | 2 |
| Size Interior | 1500 - 2000 Sqft |
| Type | Row / Townhouse |
| Utility Water | Municipal Water |
Parking
| Attached Garage | |
| Garage | |
| Tandem |
Land
| Acreage | No |
| Sewer | Sanitary Sewer |
| Size Depth | 124 Ft ,4 In |
| Size Frontage | 20 Ft ,7 In |
| Size Irregular | 20.6 X 124.4 Ft |
| Size Total Text | 20.6 X 124.4 Ft |
Rooms
| Level | Type | Length | Width | Dimensions |
|---|---|---|---|---|
| Second Level | Primary Bedroom | 5.26 m | 3.92 m | 5.26 m x 3.92 m |
| Second Level | Bedroom 2 | 4.85 m | 2.88 m | 4.85 m x 2.88 m |
| Second Level | Bedroom 3 | 3.84 m | 3.04 m | 3.84 m x 3.04 m |
| Basement | Other | 5.38 m | 2.57 m | 5.38 m x 2.57 m |
| Basement | Family Room | 8.33 m | 3.41 m | 8.33 m x 3.41 m |
| Basement | Utility Room | 6.27 m | 2.59 m | 6.27 m x 2.59 m |
| Main Level | Foyer | 3.98 m | 2.03 m | 3.98 m x 2.03 m |
| Main Level | Dining Room | 6.03 m | 4.13 m | 6.03 m x 4.13 m |
| Main Level | Living Room | 5.24 m | 3.45 m | 5.24 m x 3.45 m |
| Main Level | Kitchen | 3.72 m | 2.58 m | 3.72 m x 2.58 m |
| Main Level | Eating Area | 2.99 m | 2.55 m | 2.99 m x 2.55 m |
https://www.realtor.ca/real-estate/28432499/658-putney-crescent-ottawa-8203-stittsville-south
Interested?
Contact us for more information





































