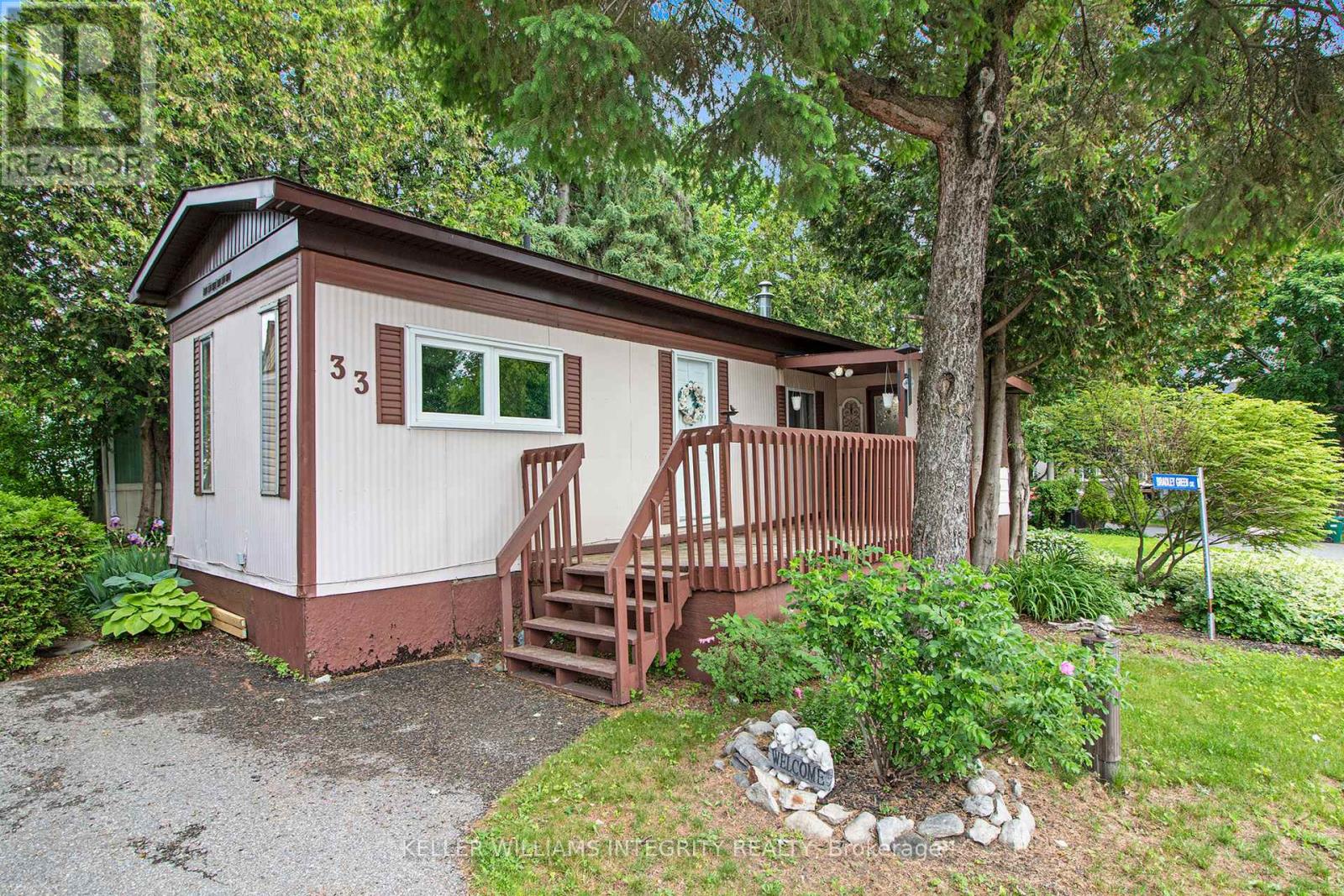33 Bradley Green Court Ottawa, Ontario K2S 1B7
$149,900Maintenance, Parcel of Tied Land
$898.83 Monthly
Maintenance, Parcel of Tied Land
$898.83 MonthlyCharming and move in ready, this 2 bedroom, 1 bathroom mobile home offers a welcoming and functional living space. The open concept layout creates a cozy yet efficient flow, highlighted by new flooring throughout. Each area is clearly defined while maintaining a seamless transition from room to room.The kitchen has plenty of cabinetry, including stylish glass-front cabinets, and generous counter space. Flooded with natural light, the living room has windows on three sides, making it an airy and cheerful space.Down the hall, the primary bedroom offers two closets and large windows that fill the room with light. The second bedroom is cozy and would make a great home office or den. The updated main bathroom includes vinyl flooring, a new vanity, and hookups for a stackable washer and dryer, offering the convenience of in-unit laundry. Freshly painted with neutral tones, the home is ready for its next owner.Located in the Fringewood North community, you're just a short walk to local amenities with easy access to Kanata, Stittsville, and the highway. Best of all, this friendly, close-knit neighborhood offers a true sense of community! 33 Bradley Green is an ideal place to call home. (id:36465)
Property Details
| MLS® Number | X12203317 |
| Property Type | Single Family |
| Community Name | 8211 - Stittsville (North) |
| Parking Space Total | 2 |
| Structure | Patio(s) |
Building
| Bathroom Total | 1 |
| Bedrooms Above Ground | 2 |
| Bedrooms Total | 2 |
| Appliances | Hood Fan, Stove, Refrigerator |
| Architectural Style | Raised Bungalow |
| Exterior Finish | Vinyl Siding, Aluminum Siding |
| Heating Fuel | Natural Gas |
| Heating Type | Forced Air |
| Stories Total | 1 |
| Size Interior | 700 - 1100 Sqft |
| Type | Mobile Home |
| Utility Water | Municipal Water |
Parking
| No Garage |
Land
| Acreage | No |
| Landscape Features | Landscaped |
| Sewer | Sanitary Sewer |
Rooms
| Level | Type | Length | Width | Dimensions |
|---|---|---|---|---|
| Main Level | Foyer | 2.12 m | 1.65 m | 2.12 m x 1.65 m |
| Main Level | Living Room | 4.38 m | 3.58 m | 4.38 m x 3.58 m |
| Main Level | Kitchen | 4.66 m | 3.58 m | 4.66 m x 3.58 m |
| Main Level | Primary Bedroom | 3.58 m | 3.34 m | 3.58 m x 3.34 m |
| Main Level | Bedroom 2 | 2.64 m | 2.62 m | 2.64 m x 2.62 m |
https://www.realtor.ca/real-estate/28431441/33-bradley-green-court-ottawa-8211-stittsville-north
Interested?
Contact us for more information
























