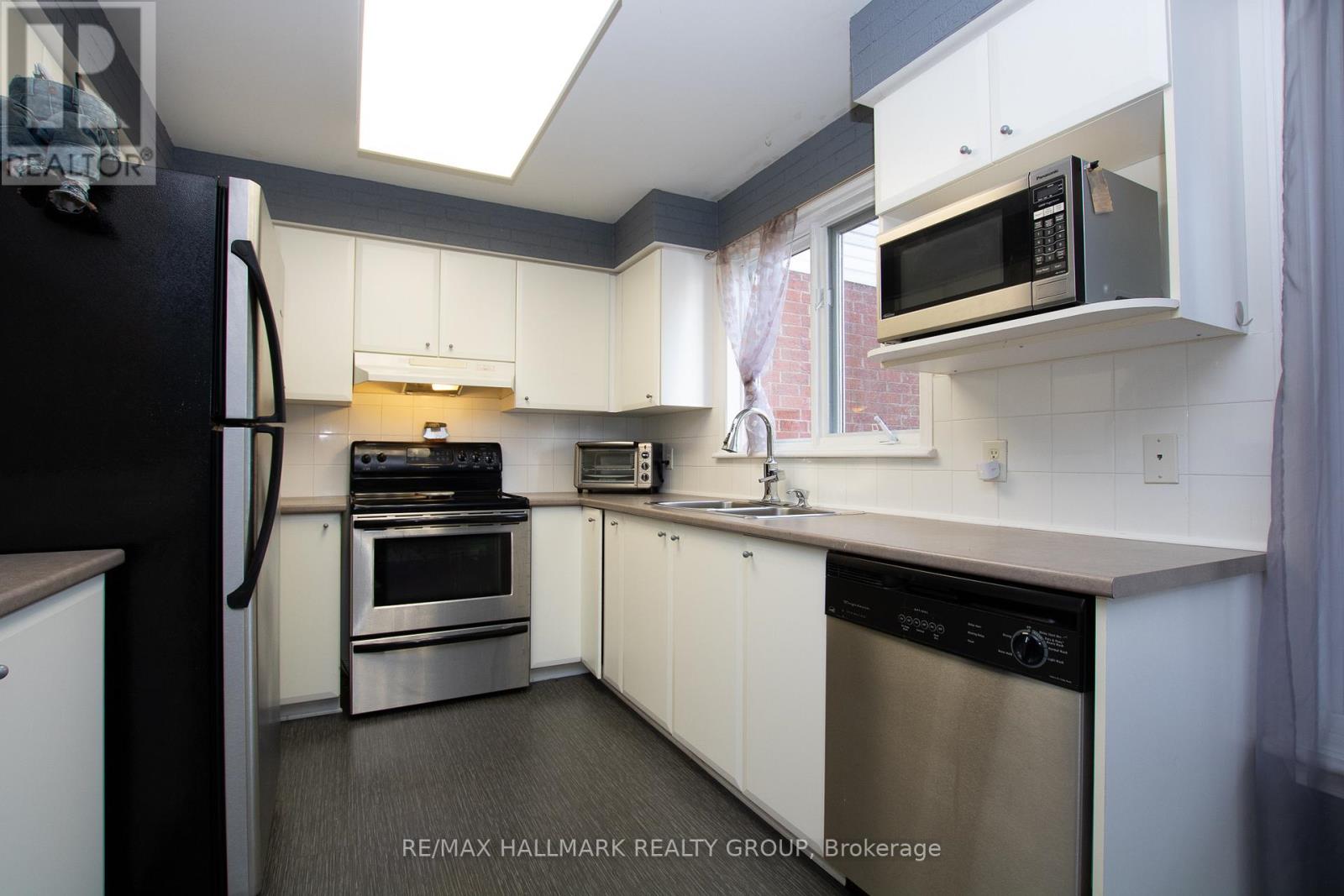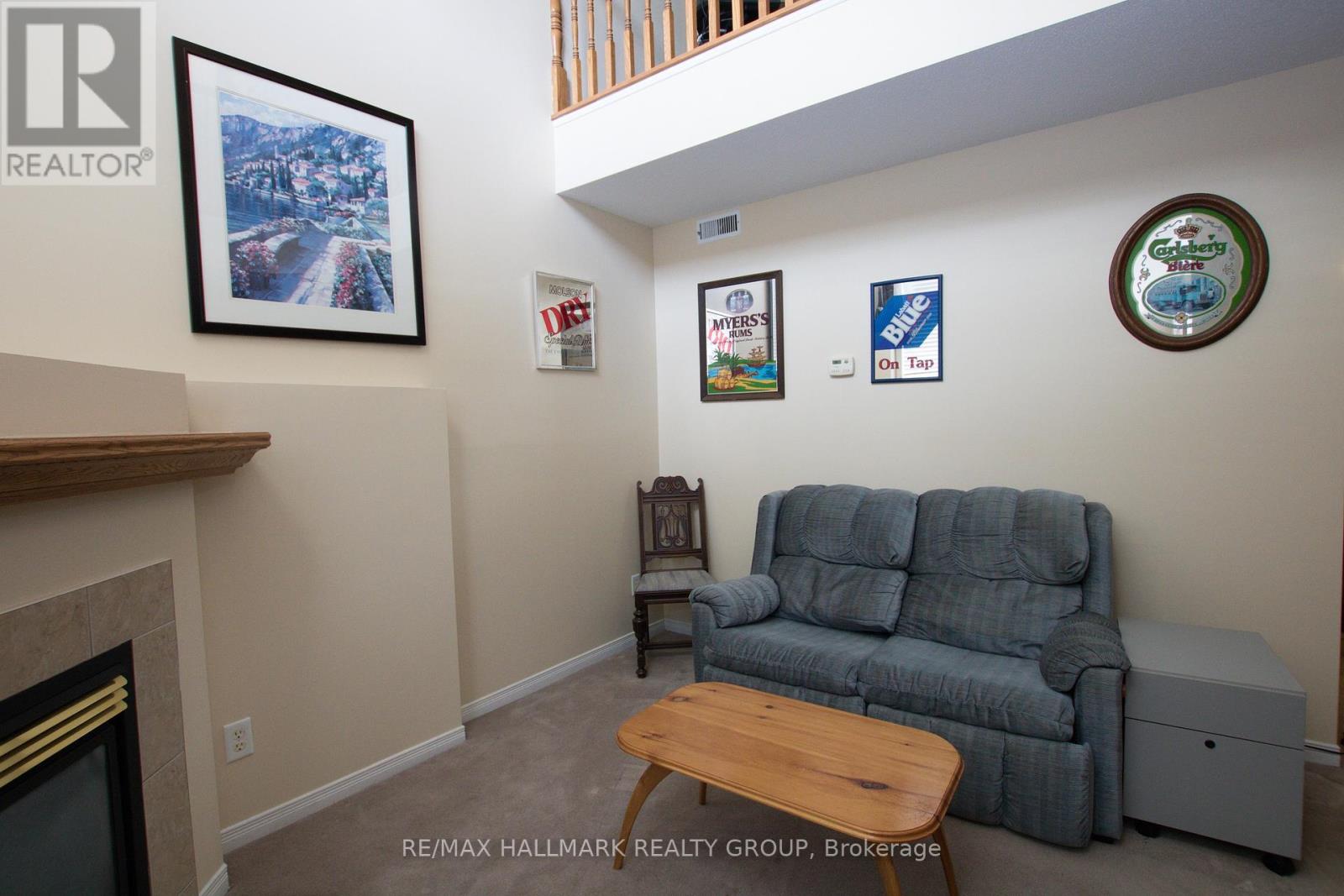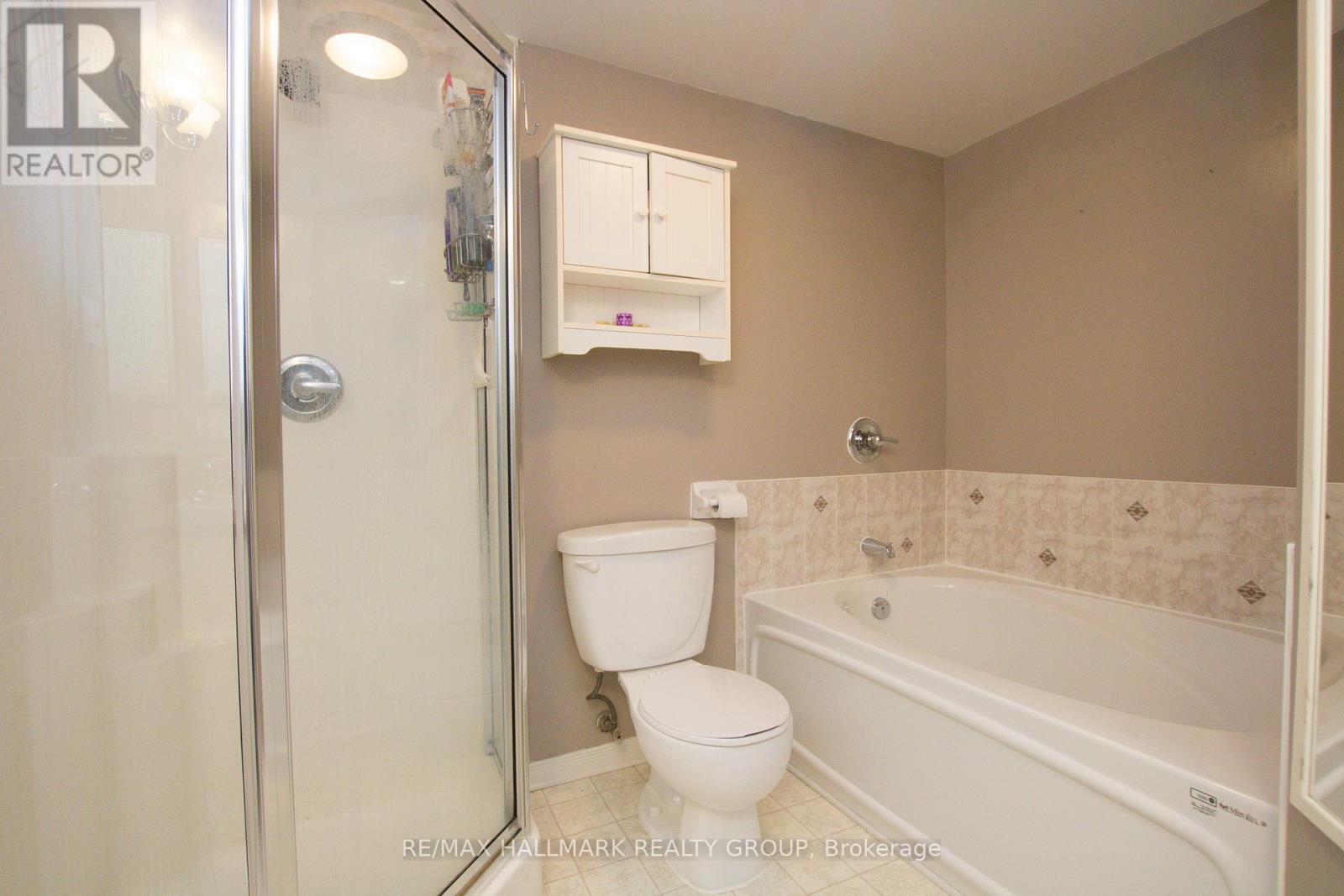2 Bedroom
2 Bathroom
1100 - 1500 sqft
Fireplace
Central Air Conditioning
Forced Air
$2,095 Monthly
Welcome to 1683 Blohm Dr., your 2-floor spacious condo living in Hunt Club Park, only steps away from parks, trails, the hwy to downtown, tons of amenities, great schools, & more! This meticulously maintained lower stacked unit offers plenty of living room and a nice open concept main living space. Main floor features gleaming hardwood floors throughout and an open concept living/dining room. Main floor has a powder bath, kitchen featuring stainless steel appliances & lots of storage/counter space, laundry closet with storage & walkout to a deck and ground floor patio with easy access to your assigned parking spot. Lower level features tons of light with very high windows/ceiling in the rec room, 2 generously-sized bedrooms with cheater access to the full 4PC bathroom that features large soaker tub & stand up shower, walk-in closet in Primary bedroom, & sufficient storage space. 1 surfaced assigned parking spot included! Tenant pays hydro, gas & HWT rental fee. Available July 1st! (id:36465)
Property Details
|
MLS® Number
|
X12202578 |
|
Property Type
|
Single Family |
|
Community Name
|
3808 - Hunt Club Park |
|
Amenities Near By
|
Public Transit, Park |
|
Parking Space Total
|
1 |
Building
|
Bathroom Total
|
2 |
|
Bedrooms Below Ground
|
2 |
|
Bedrooms Total
|
2 |
|
Amenities
|
Fireplace(s) |
|
Appliances
|
Dishwasher, Dryer, Hood Fan, Stove, Washer, Refrigerator |
|
Basement Development
|
Finished |
|
Basement Type
|
Full (finished) |
|
Cooling Type
|
Central Air Conditioning |
|
Exterior Finish
|
Brick, Vinyl Siding |
|
Fireplace Present
|
Yes |
|
Fireplace Total
|
1 |
|
Foundation Type
|
Poured Concrete |
|
Half Bath Total
|
1 |
|
Heating Fuel
|
Natural Gas |
|
Heating Type
|
Forced Air |
|
Stories Total
|
2 |
|
Size Interior
|
1100 - 1500 Sqft |
|
Type
|
Other |
|
Utility Water
|
Municipal Water |
Parking
Land
|
Acreage
|
No |
|
Land Amenities
|
Public Transit, Park |
|
Sewer
|
Sanitary Sewer |
Rooms
| Level |
Type |
Length |
Width |
Dimensions |
|
Lower Level |
Other |
2.51 m |
1.75 m |
2.51 m x 1.75 m |
|
Lower Level |
Primary Bedroom |
4.34 m |
2.94 m |
4.34 m x 2.94 m |
|
Lower Level |
Bedroom |
3.35 m |
2.84 m |
3.35 m x 2.84 m |
|
Lower Level |
Bathroom |
2.89 m |
2.74 m |
2.89 m x 2.74 m |
|
Main Level |
Laundry Room |
1.52 m |
1.01 m |
1.52 m x 1.01 m |
|
Main Level |
Living Room |
4.44 m |
3.12 m |
4.44 m x 3.12 m |
|
Main Level |
Dining Room |
3.73 m |
2.43 m |
3.73 m x 2.43 m |
|
Main Level |
Kitchen |
2.43 m |
2.43 m |
2.43 m x 2.43 m |
|
Main Level |
Dining Room |
3.35 m |
2.43 m |
3.35 m x 2.43 m |
|
Main Level |
Family Room |
4.01 m |
3.81 m |
4.01 m x 3.81 m |
|
Main Level |
Bathroom |
2.03 m |
0.88 m |
2.03 m x 0.88 m |
Utilities
|
Cable
|
Available |
|
Electricity
|
Installed |
|
Sewer
|
Installed |
https://www.realtor.ca/real-estate/28429607/1683-blohm-drive-ottawa-3808-hunt-club-park





























