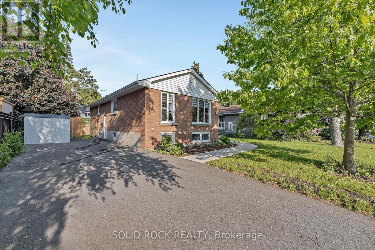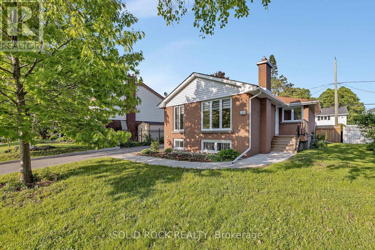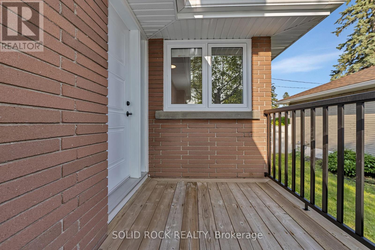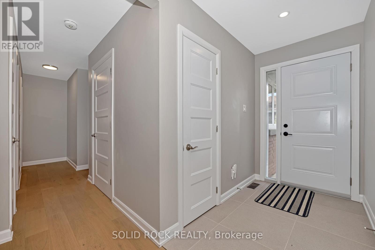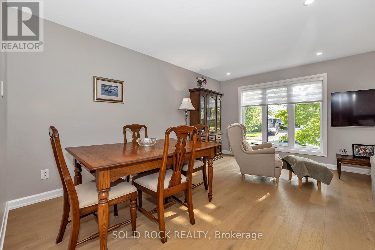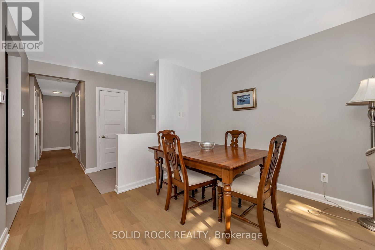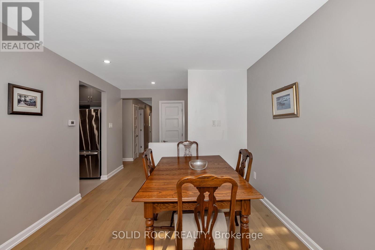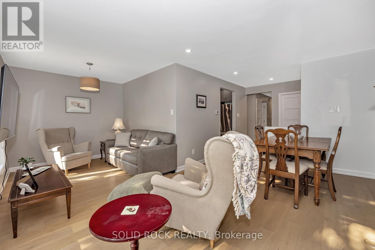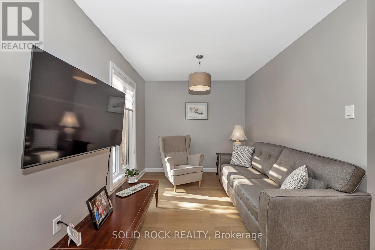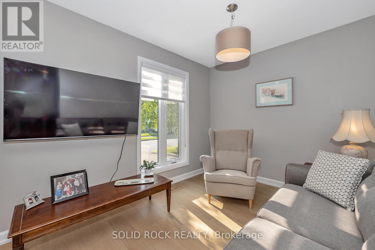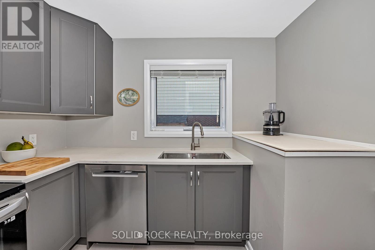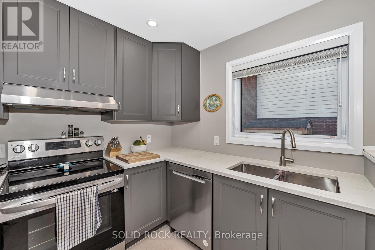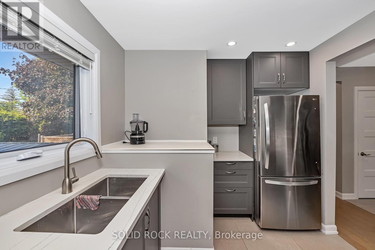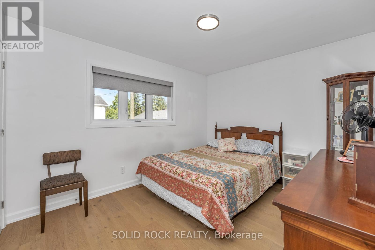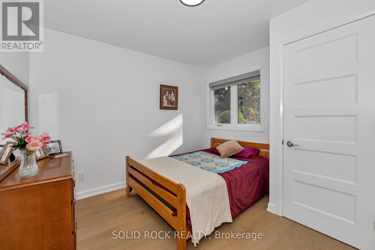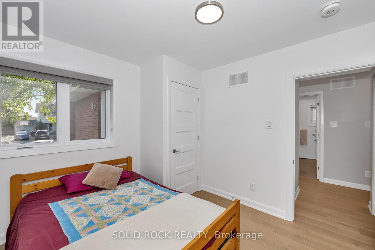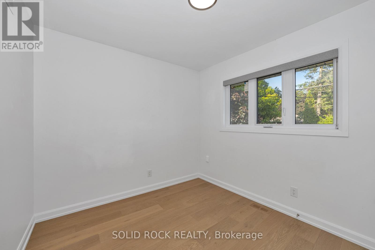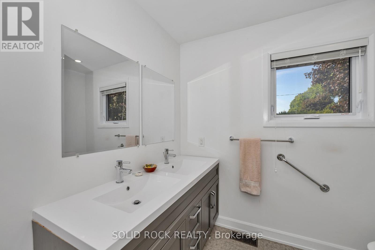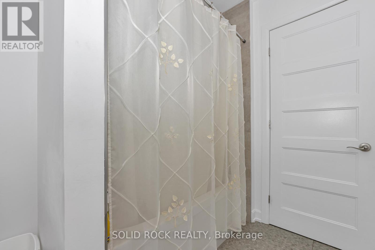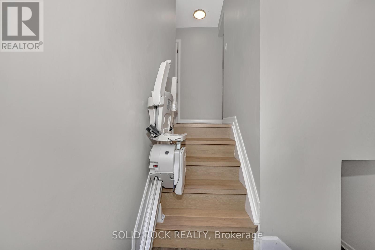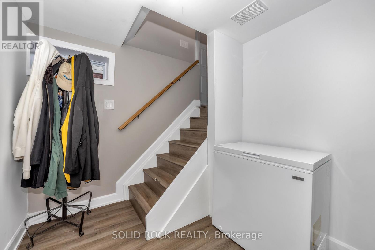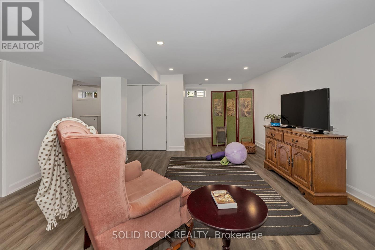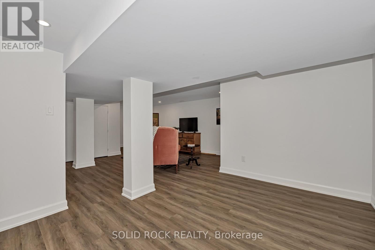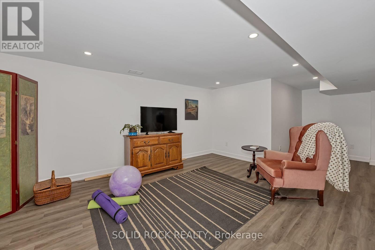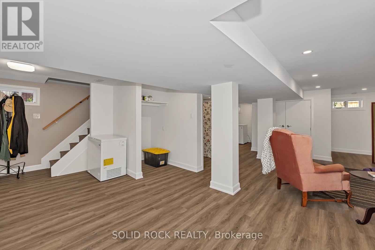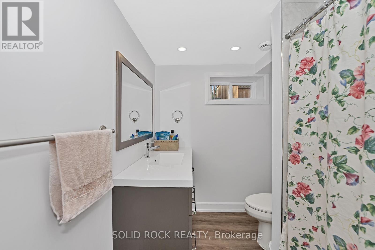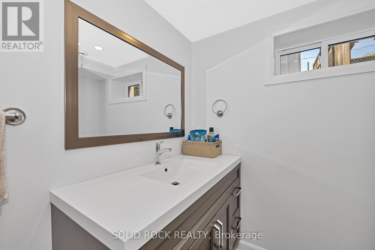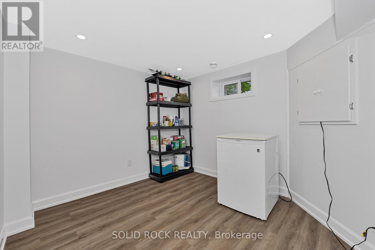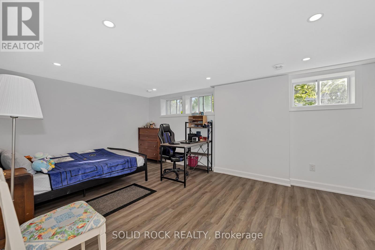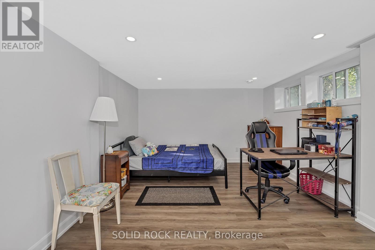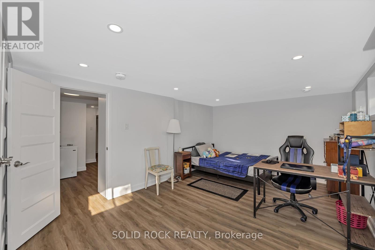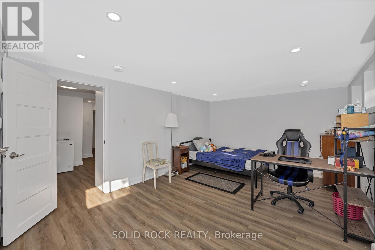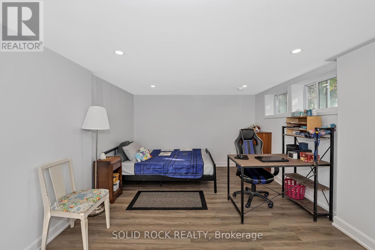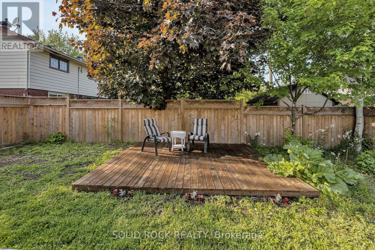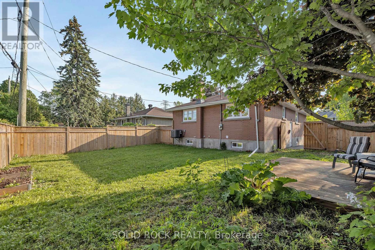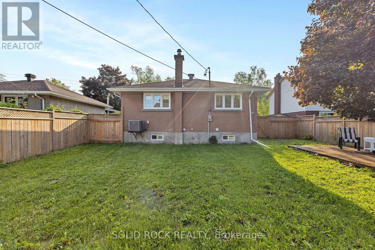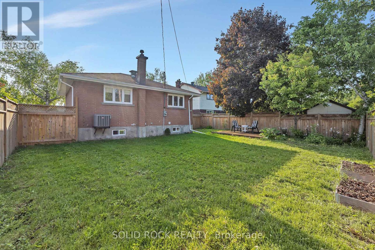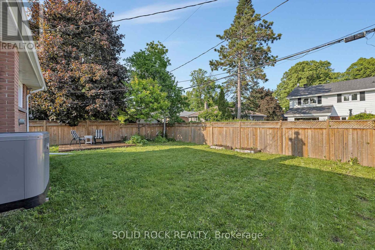1229 Erindale Drive Ottawa, Ontario K2C 2G2
$819,900
Welcome to 1229 Erindale Drive, a beautifully renovated 4-bedroom plus den detached bungalow located in the heart of the highly desirable Copeland Park community. Fully updated from top to bottom in 2021, this move-in ready home offers modern finishes, functional design, and excellent versatility for families or investors alike. Step inside to a bright and open-concept living and dining space, flooded with natural light from large windows with custom blinds. Hardwood flooring, pot lights, and a contemporary aesthetic set the tone for the entire home. The stunning kitchen is equipped with stainless steel appliances, custom cabinetry, and sleek quartz countertops ideal for both everyday living and entertaining. The main floor features three generous bedrooms and a stylish 3-piece bathroom with a double vanity and walk-in shower. Downstairs, a separate entrance leads to a fully finished lower level with a spacious rec room, oversized fourth bedroom, additional 3-piece bathroom, and a den with a kitchen rough-in and laundry hookup perfect for creating a nanny suite, in-law suite, or future duplex conversion. Enjoy the outdoors with a large, fully fenced private yard, and a freshly landscaped patio. A long laneway offers parking for multiple vehicles. Conveniently located near parks, schools, public transit, shopping, and all major amenities, with quick access to downtown Ottawa. (id:36465)
Open House
This property has open houses!
2:00 pm
Ends at:4:00 pm
Property Details
| MLS® Number | X12195340 |
| Property Type | Single Family |
| Community Name | 5406 - Copeland Park |
| Features | Irregular Lot Size, Carpet Free |
| Parking Space Total | 3 |
Building
| Bathroom Total | 2 |
| Bedrooms Above Ground | 3 |
| Bedrooms Below Ground | 1 |
| Bedrooms Total | 4 |
| Appliances | Dishwasher, Dryer, Microwave, Stove, Washer, Refrigerator |
| Architectural Style | Bungalow |
| Basement Features | Separate Entrance |
| Basement Type | Full |
| Construction Style Attachment | Detached |
| Cooling Type | Central Air Conditioning |
| Exterior Finish | Brick |
| Foundation Type | Concrete |
| Heating Fuel | Natural Gas |
| Heating Type | Forced Air |
| Stories Total | 1 |
| Size Interior | 700 - 1100 Sqft |
| Type | House |
| Utility Water | Municipal Water |
Parking
| No Garage |
Land
| Acreage | No |
| Sewer | Sanitary Sewer |
| Size Depth | 102 Ft ,2 In |
| Size Frontage | 53 Ft ,10 In |
| Size Irregular | 53.9 X 102.2 Ft |
| Size Total Text | 53.9 X 102.2 Ft |
| Zoning Description | Residential |
Rooms
| Level | Type | Length | Width | Dimensions |
|---|---|---|---|---|
| Lower Level | Bedroom 4 | 4.83 m | 3.33 m | 4.83 m x 3.33 m |
| Lower Level | Great Room | 6.63 m | 4.62 m | 6.63 m x 4.62 m |
| Lower Level | Den | 3.66 m | 2.77 m | 3.66 m x 2.77 m |
| Main Level | Foyer | 2.24 m | 1.4 m | 2.24 m x 1.4 m |
| Main Level | Kitchen | 2.84 m | 2.62 m | 2.84 m x 2.62 m |
| Main Level | Dining Room | 2.03 m | 2.03 m | 2.03 m x 2.03 m |
| Main Level | Primary Bedroom | 3.96 m | 3 m | 3.96 m x 3 m |
| Main Level | Bedroom 2 | 3.1 m | 2.82 m | 3.1 m x 2.82 m |
| Main Level | Bedroom 3 | 2.62 m | 2.57 m | 2.62 m x 2.57 m |
| Main Level | Bathroom | 2.62 m | 2.39 m | 2.62 m x 2.39 m |
| Ground Level | Living Room | 5.89 m | 2.64 m | 5.89 m x 2.64 m |
https://www.realtor.ca/real-estate/28414092/1229-erindale-drive-ottawa-5406-copeland-park
Interested?
Contact us for more information
