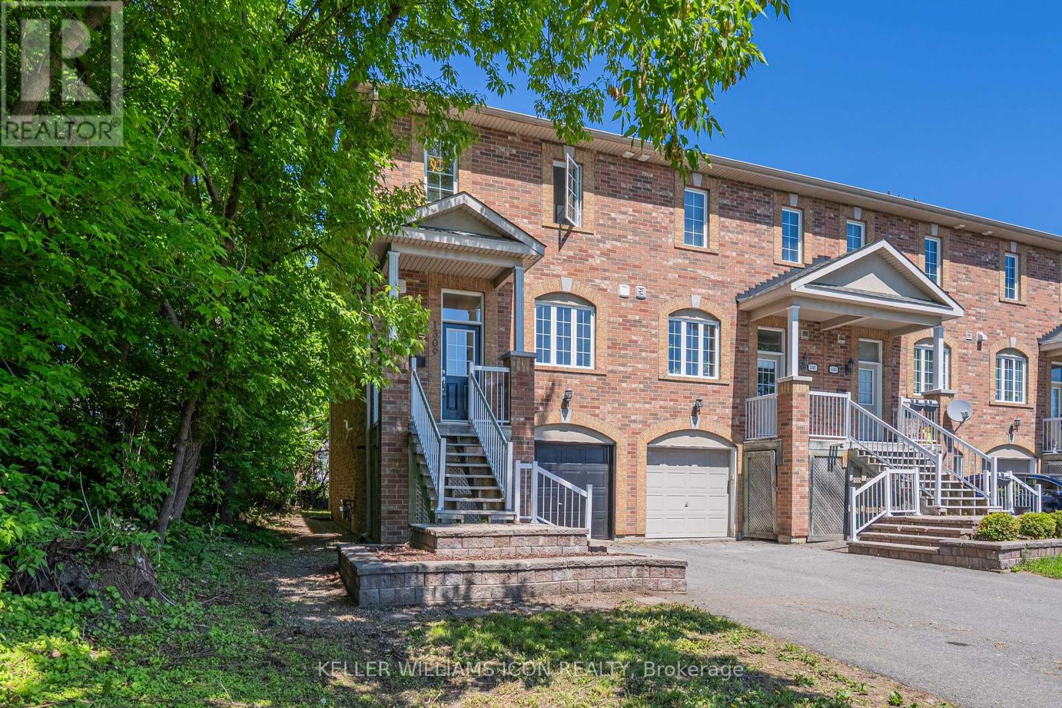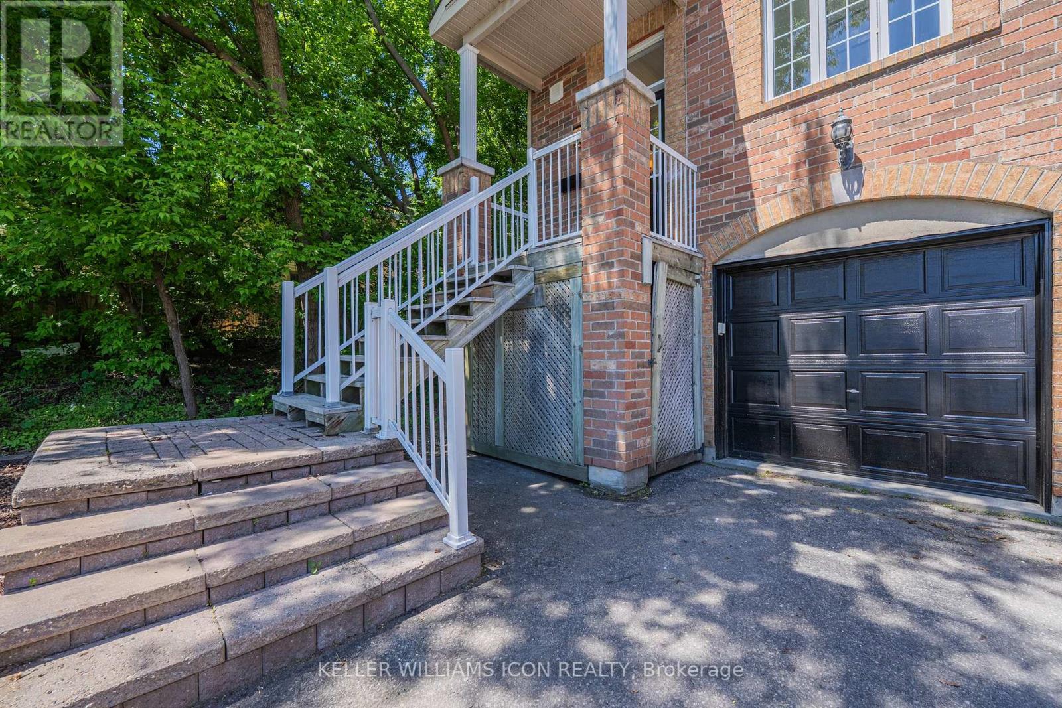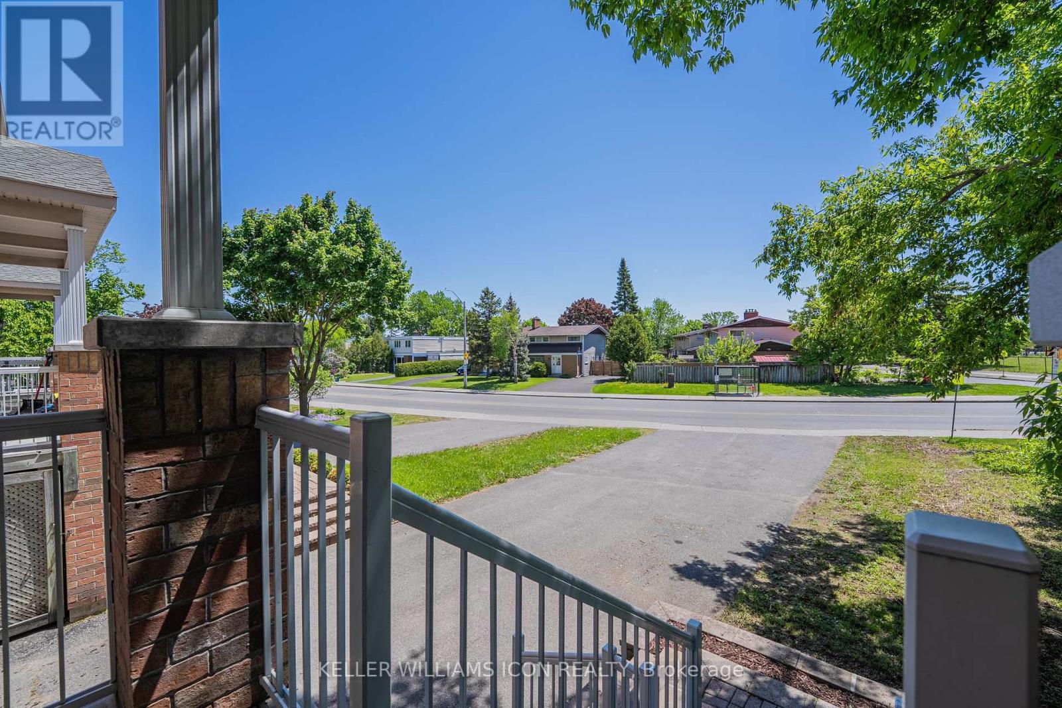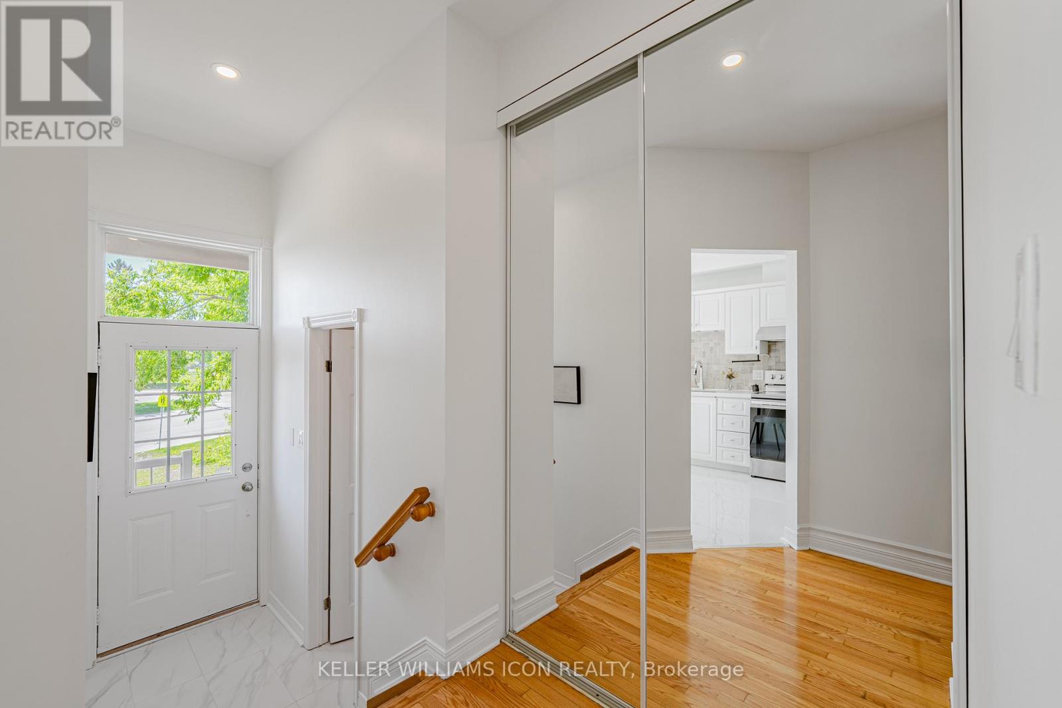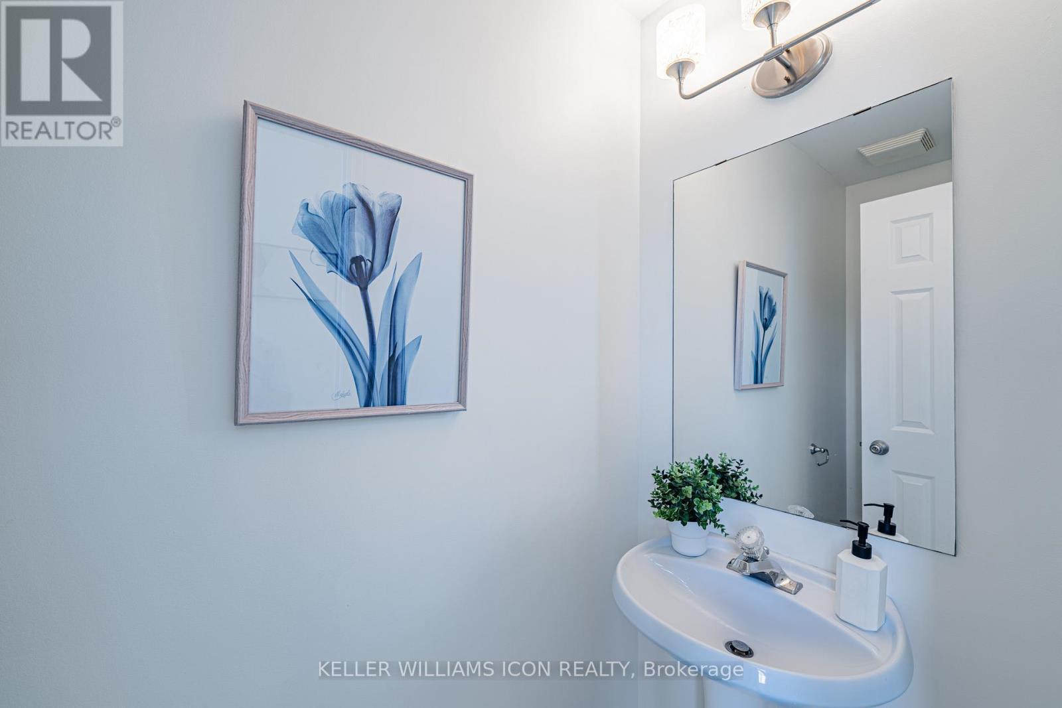3 Bedroom
3 Bathroom
1100 - 1500 sqft
Fireplace
Central Air Conditioning
Forced Air
$599,900
Exceptional Location ! Welcome to this Beautifully Well kept Freehold 3-Storey End Unit Townhome includes Spacious 3 Bedroom, 2.5 Bath, 9ft Ceiling, Carpet Free, Walkout Basement & Private Backyard offering comfort, space, and modern touches throughout. The home features a brand-new kitchen tile, fresh painted interior, and a bright, functional layout ideal for families, first-time buyers and investors. Enjoy the convenience of a walkout basement leading to a private backyard perfect for relaxing or entertaining. All three bedrooms are located on the third level for added privacy. The Extra Long Driveway provides ample total of 4 parking spots. A great opportunity to own a well-maintained home with no condo fees! Located in a Family-Friendly Neighborhood Close to Carleton University, Public Transit, Shopping on Merivale, Gym, Playground, high ranked public Schools and Restaurants.No conveyance of offers until 12:00 p.m. (noon) on June 6, 2025. All inquiries please contact Hao Zhong. (id:36465)
Property Details
|
MLS® Number
|
X12180443 |
|
Property Type
|
Single Family |
|
Community Name
|
7201 - City View/Skyline/Fisher Heights/Parkwood Hills |
|
Parking Space Total
|
5 |
Building
|
Bathroom Total
|
3 |
|
Bedrooms Above Ground
|
3 |
|
Bedrooms Total
|
3 |
|
Amenities
|
Fireplace(s) |
|
Appliances
|
Water Meter, Dishwasher, Dryer, Hood Fan, Stove, Washer, Refrigerator |
|
Basement Type
|
Full |
|
Construction Style Attachment
|
Attached |
|
Cooling Type
|
Central Air Conditioning |
|
Exterior Finish
|
Brick, Vinyl Siding |
|
Fire Protection
|
Smoke Detectors |
|
Fireplace Present
|
Yes |
|
Foundation Type
|
Concrete |
|
Half Bath Total
|
2 |
|
Heating Fuel
|
Natural Gas |
|
Heating Type
|
Forced Air |
|
Stories Total
|
3 |
|
Size Interior
|
1100 - 1500 Sqft |
|
Type
|
Row / Townhouse |
|
Utility Water
|
Municipal Water |
Parking
Land
|
Acreage
|
No |
|
Sewer
|
Sanitary Sewer |
|
Size Depth
|
141 Ft ,1 In |
|
Size Frontage
|
28 Ft ,6 In |
|
Size Irregular
|
28.5 X 141.1 Ft |
|
Size Total Text
|
28.5 X 141.1 Ft |
https://www.realtor.ca/real-estate/28382446/1309-meadowlands-drive-e-ottawa-7201-city-viewskylinefisher-heightsparkwood-hills
