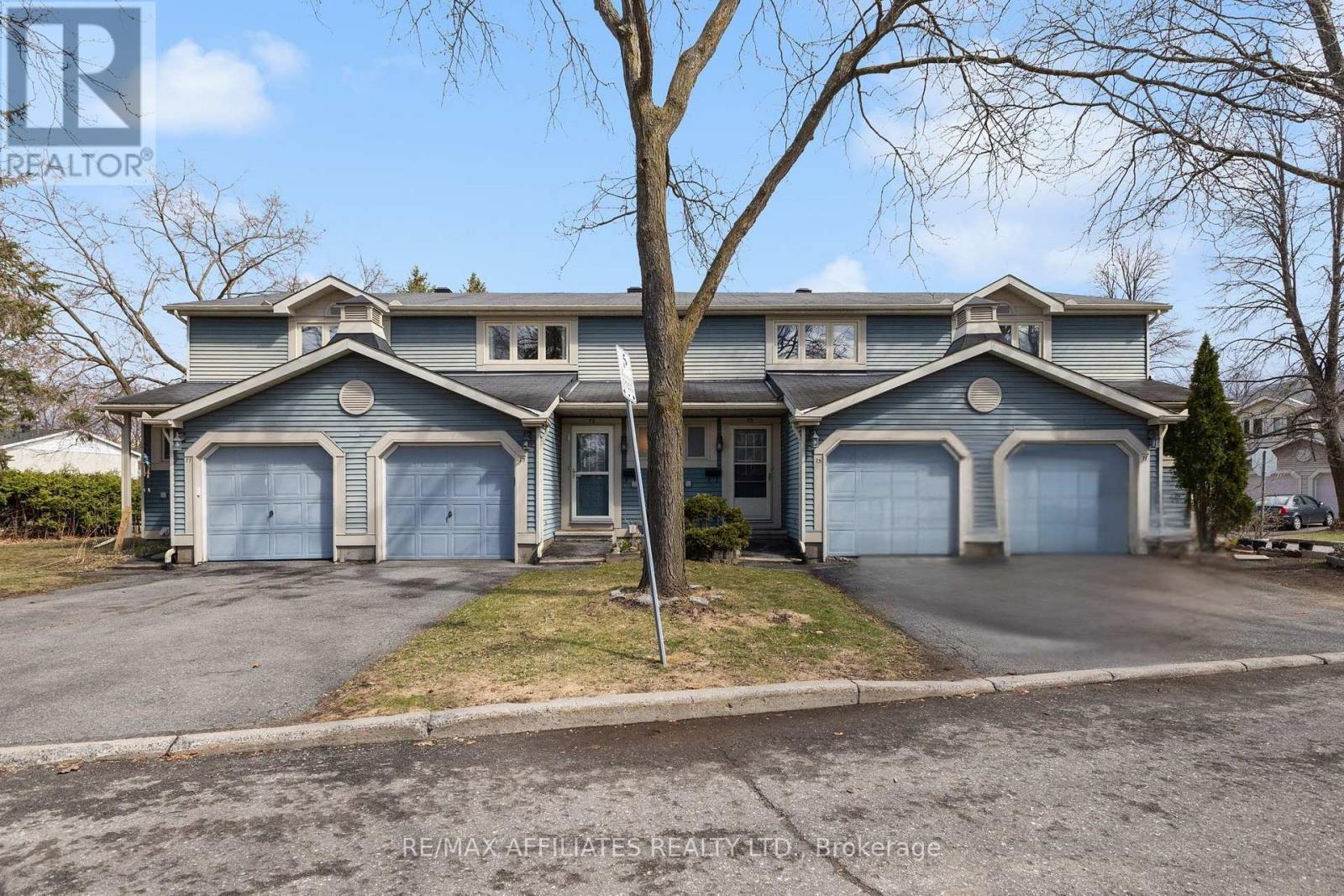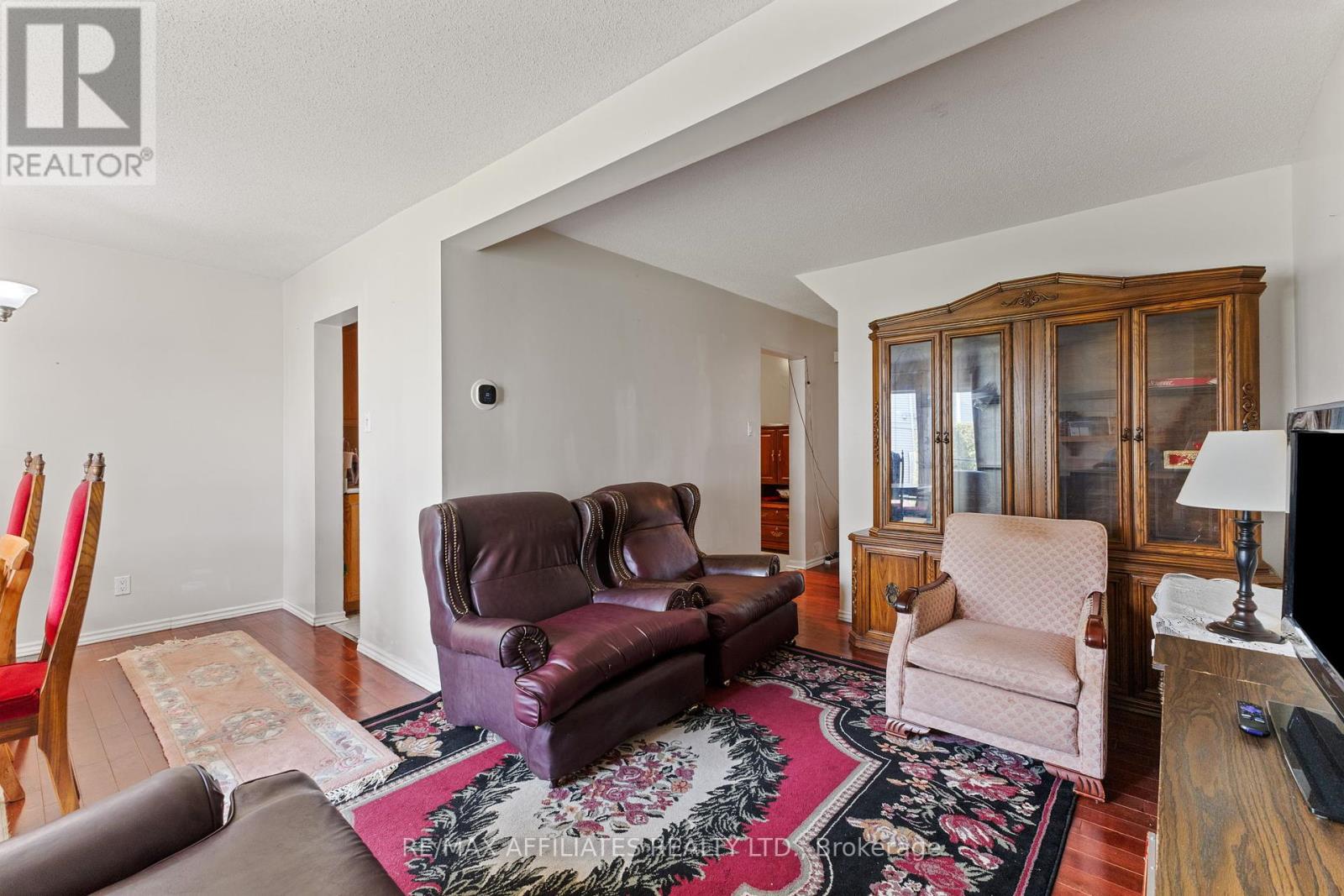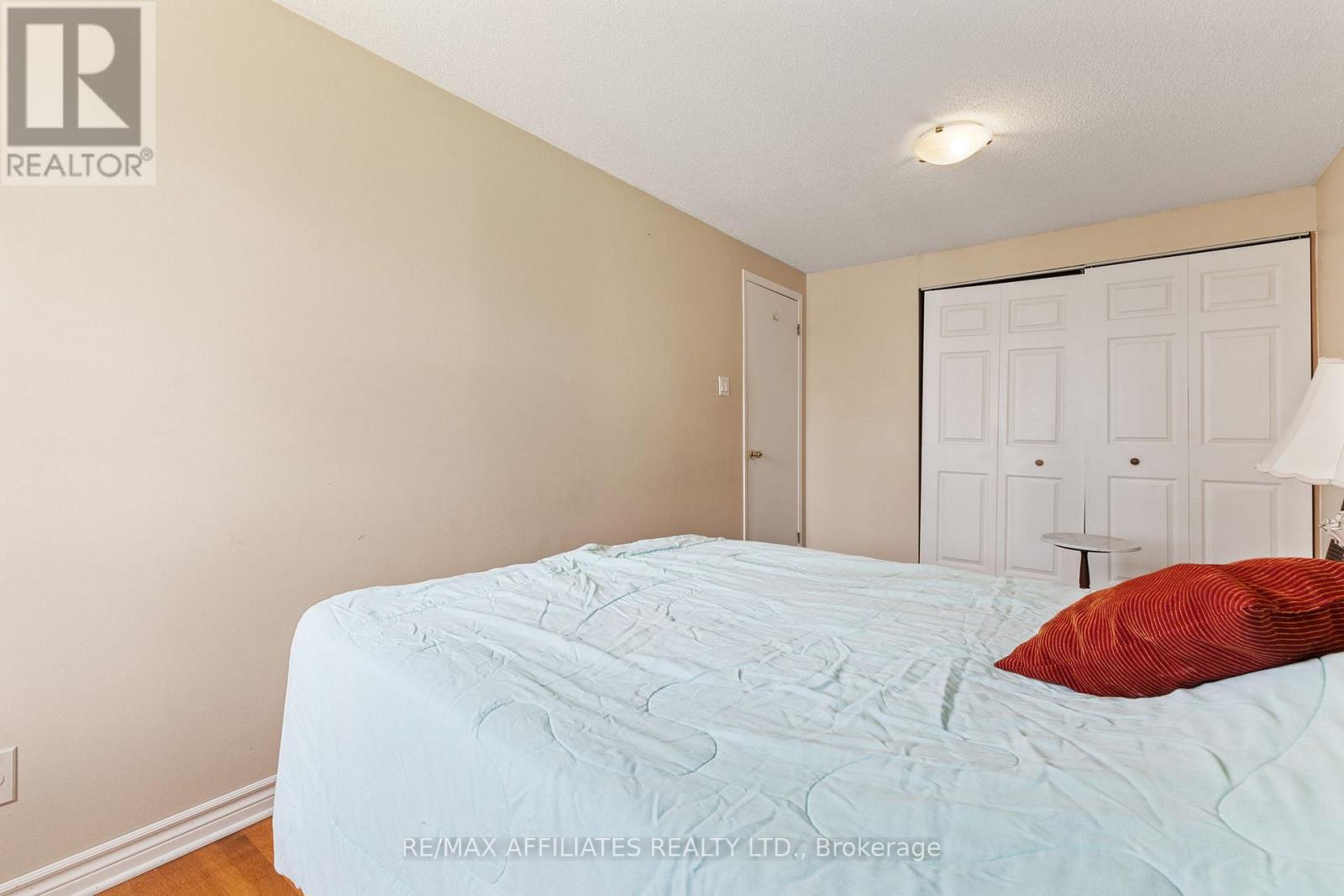75 Saxton Private Ottawa, Ontario K2H 9P3
$439,900Maintenance, Insurance
$451.89 Monthly
Maintenance, Insurance
$451.89 MonthlyLocated just 10 minutes to downtown, with quick access to the 417, and surrounded by key amenities such as IKEA, Queensway Carleton Hospital, Bayshore Shopping Centre, and Chapters. Families will love being steps away from a huge park featuring tennis courts, basketball courts, a baseball diamond, and a childrens play area. With 3 spacious bedrooms, 2 bathrooms + 1 powder room and a finished basement level, this home is perfect for families, professionals, or investors seeking convenience, style, and value. Don't miss this exceptional opportunity in one of Ottawas most desirable townhome communities. Pets are limited to standard domesticated pets only. No wildlife rescue or rehabilitation is permitted in or out of the units. Pet limitation of 3 cats and 2 dogs per unit. Owners and residents are required to control the noise from animals. (id:36465)
Property Details
| MLS® Number | X12156682 |
| Property Type | Single Family |
| Community Name | 6301 - Redwood Park |
| Amenities Near By | Schools, Park, Public Transit |
| Community Features | Pet Restrictions |
| Equipment Type | Water Heater |
| Parking Space Total | 2 |
| Rental Equipment Type | Water Heater |
Building
| Bathroom Total | 3 |
| Bedrooms Above Ground | 3 |
| Bedrooms Total | 3 |
| Age | 31 To 50 Years |
| Appliances | Dishwasher, Dryer, Stove, Washer, Refrigerator |
| Basement Development | Finished |
| Basement Type | N/a (finished) |
| Exterior Finish | Vinyl Siding |
| Fireplace Present | Yes |
| Fireplace Total | 1 |
| Foundation Type | Poured Concrete |
| Half Bath Total | 1 |
| Heating Fuel | Natural Gas |
| Heating Type | Forced Air |
| Stories Total | 2 |
| Size Interior | 1200 - 1399 Sqft |
| Type | Row / Townhouse |
Parking
| Attached Garage | |
| Garage |
Land
| Acreage | No |
| Land Amenities | Schools, Park, Public Transit |
| Zoning Description | R3a (39) |
Rooms
| Level | Type | Length | Width | Dimensions |
|---|---|---|---|---|
| Second Level | Primary Bedroom | 4.41 m | 3.35 m | 4.41 m x 3.35 m |
| Second Level | Bedroom 2 | 4.74 m | 2.66 m | 4.74 m x 2.66 m |
| Second Level | Bedroom 3 | 3.63 m | 2.64 m | 3.63 m x 2.64 m |
| Main Level | Living Room | 5.38 m | 3 m | 5.38 m x 3 m |
| Main Level | Dining Room | 3 m | 2.36 m | 3 m x 2.36 m |
| Main Level | Kitchen | 4.64 m | 2.18 m | 4.64 m x 2.18 m |
https://www.realtor.ca/real-estate/28333115/75-saxton-private-ottawa-6301-redwood-park
Interested?
Contact us for more information


























