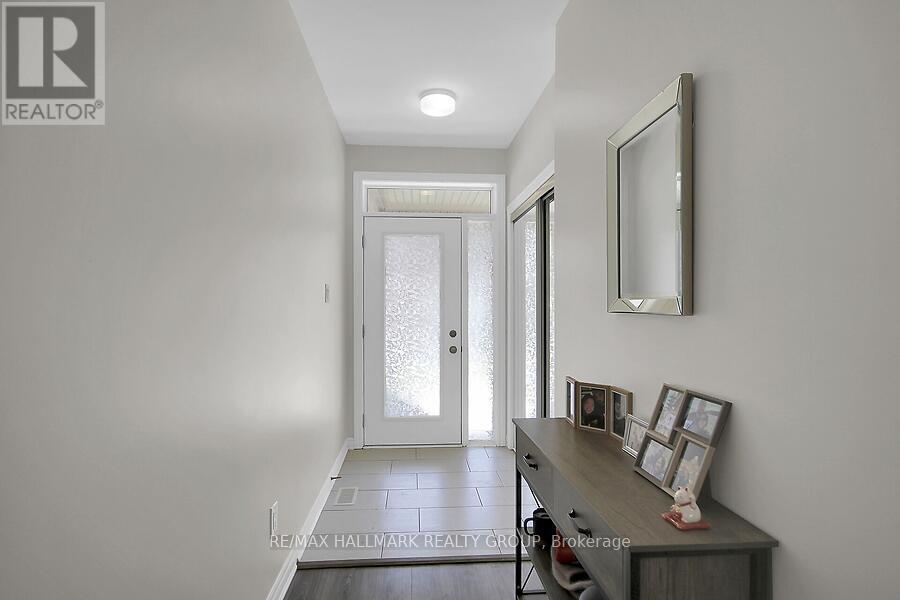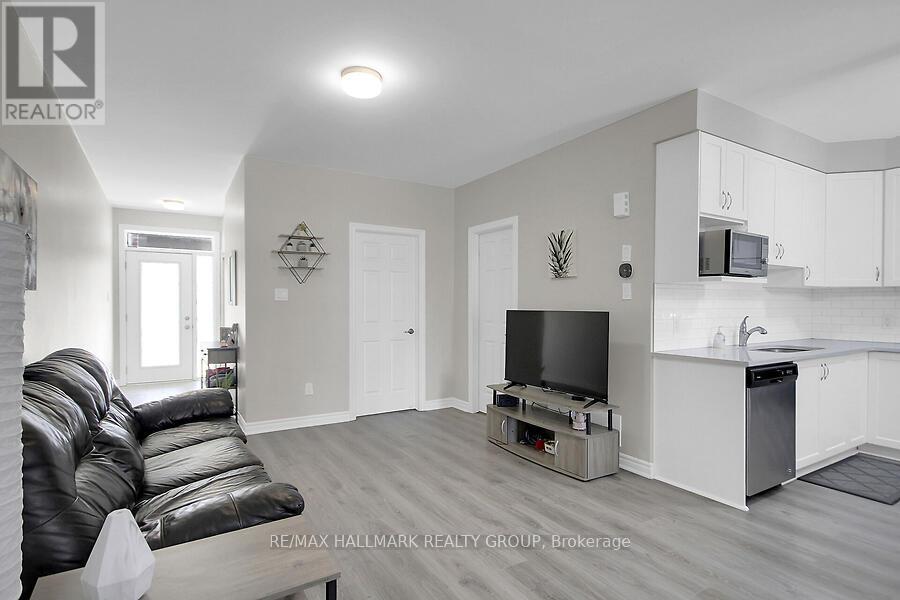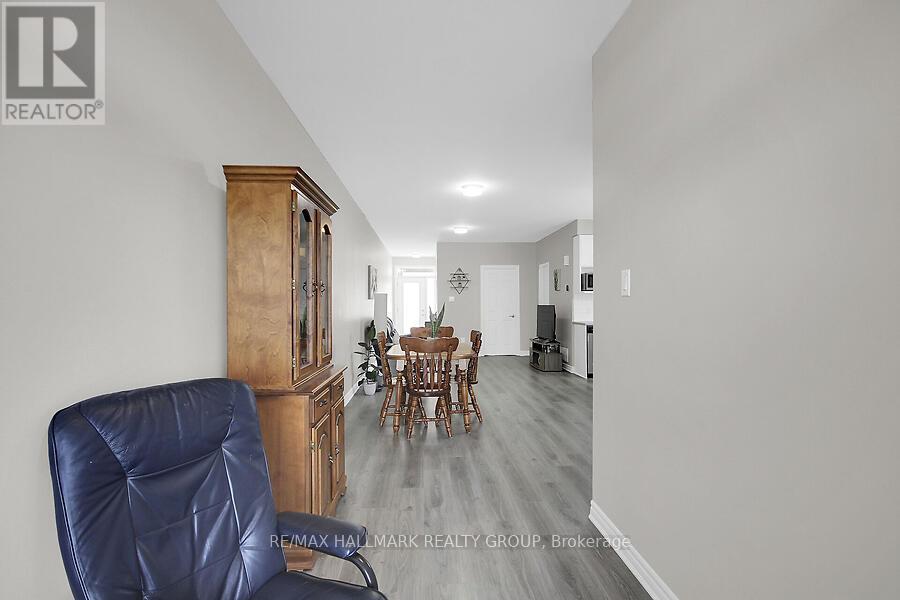73 - 507 Nautilus Private Ottawa, Ontario K2V 0S5
$509,900Maintenance, Common Area Maintenance, Insurance
$261.21 Monthly
Maintenance, Common Area Maintenance, Insurance
$261.21 MonthlyWelcome to this beautifully maintained two-level condo, proudly owned by the original owner. The main floor offers 1,030 sq. ft. of thoughtfully designed living space, featuring upgraded laminate flooring throughout. The spacious kitchen boasts sleek quartz countertops, complemented by a matching quartz vanity in the main floor bathroom. A bright den at the rear of the home provides direct access to a private back porch perfect for a home office or reading nook. Downstairs, the fully finished lower level nearly doubles your living space, offering an additional bedroom, a full 3-piece bathroom, an oversized family room, a dedicated laundry room, and a large storage area. With approximately 1830 sq. ft. of total finished space, this home delivers comfort, functionality, and style. Complete with a large covered front porch, this condo is a must-see. You won't be disappointed! (id:36465)
Property Details
| MLS® Number | X12146482 |
| Property Type | Single Family |
| Community Name | 9010 - Kanata - Emerald Meadows/Trailwest |
| Amenities Near By | Park, Public Transit |
| Community Features | Pet Restrictions |
| Equipment Type | Water Heater - Tankless |
| Features | Flat Site |
| Parking Space Total | 1 |
| Rental Equipment Type | Water Heater - Tankless |
| Structure | Porch |
Building
| Bathroom Total | 2 |
| Bedrooms Above Ground | 2 |
| Bedrooms Below Ground | 1 |
| Bedrooms Total | 3 |
| Age | 0 To 5 Years |
| Appliances | Water Heater, Water Meter, Dishwasher, Dryer, Stove, Washer, Window Coverings, Refrigerator |
| Basement Development | Finished |
| Basement Type | Full (finished) |
| Cooling Type | Central Air Conditioning |
| Exterior Finish | Brick Facing |
| Fire Protection | Smoke Detectors |
| Foundation Type | Concrete |
| Heating Fuel | Natural Gas |
| Heating Type | Forced Air |
| Stories Total | 2 |
| Size Interior | 1000 - 1199 Sqft |
| Type | Row / Townhouse |
Parking
| No Garage |
Land
| Acreage | No |
| Land Amenities | Park, Public Transit |
| Zoning Description | R4z[2513] |
Rooms
| Level | Type | Length | Width | Dimensions |
|---|---|---|---|---|
| Basement | Bedroom 3 | 3.971 m | 3.989 m | 3.971 m x 3.989 m |
| Basement | Family Room | 6.126 m | 6.403 m | 6.126 m x 6.403 m |
| Main Level | Living Room | 3.688 m | 3.38 m | 3.688 m x 3.38 m |
| Main Level | Dining Room | 3.38 m | 3.06 m | 3.38 m x 3.06 m |
| Main Level | Kitchen | 2.453 m | 3.072 m | 2.453 m x 3.072 m |
| Main Level | Primary Bedroom | 3.685 m | 2.773 m | 3.685 m x 2.773 m |
| Main Level | Bedroom 2 | 3.688 m | 2.761 m | 3.688 m x 2.761 m |
| Main Level | Den | 2.743 m | 0.438 m | 2.743 m x 0.438 m |
Interested?
Contact us for more information

















































