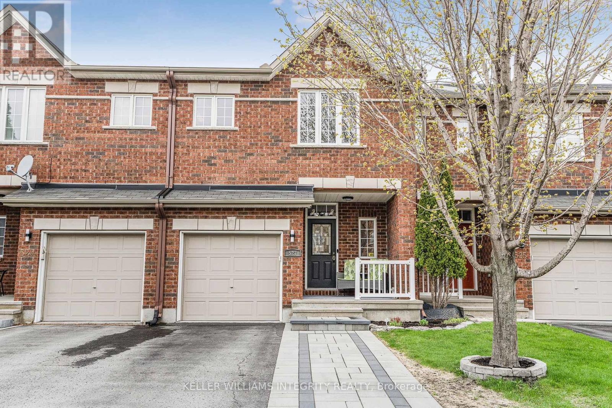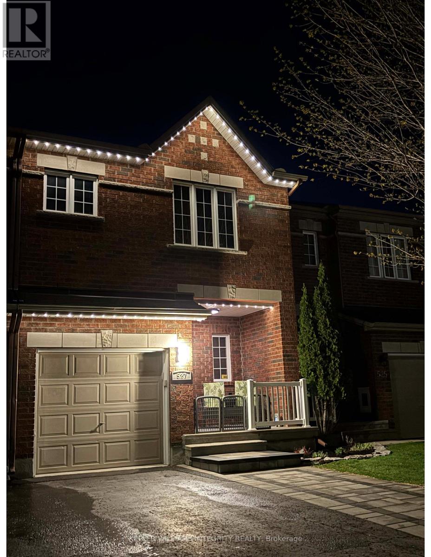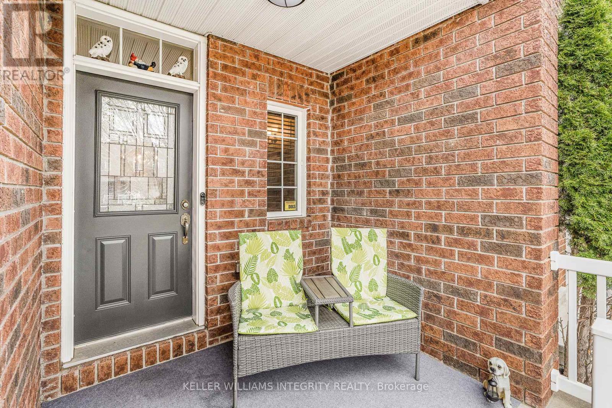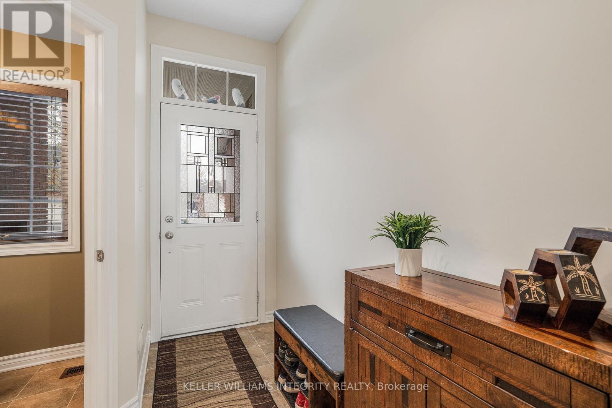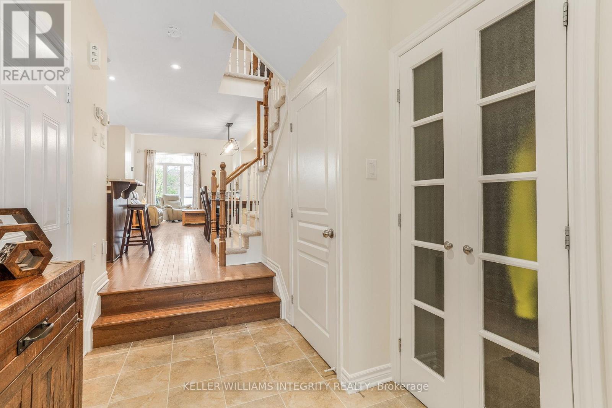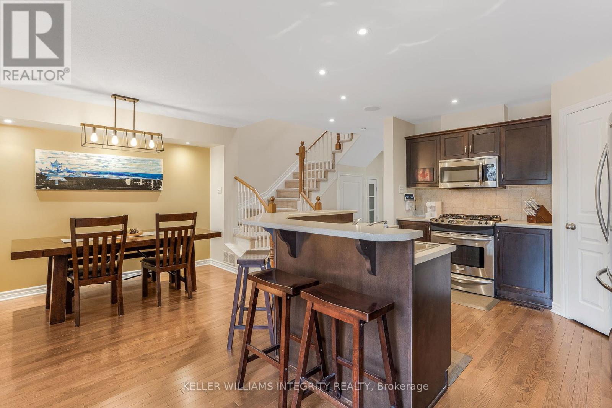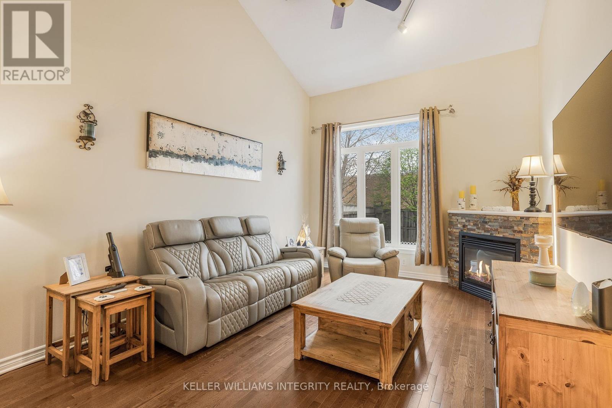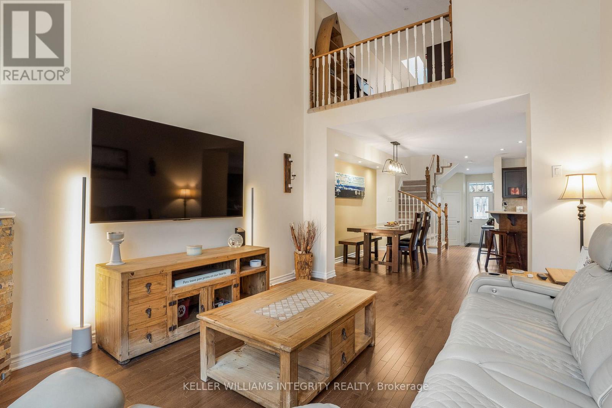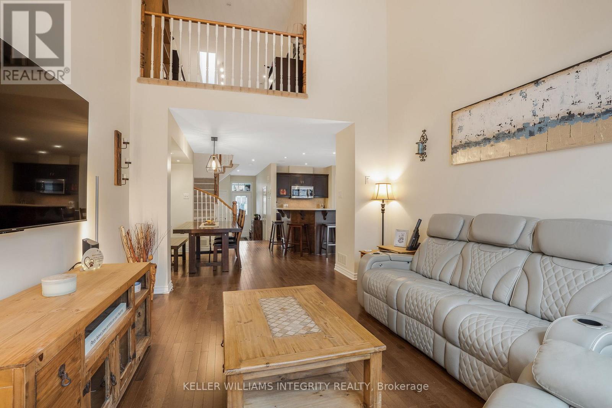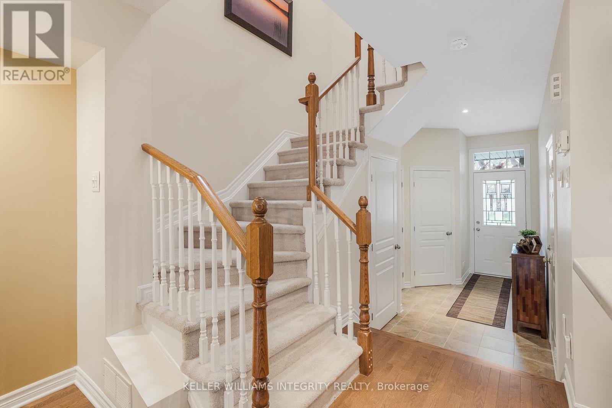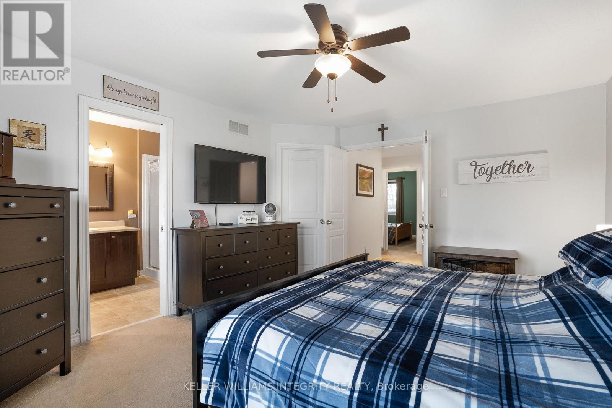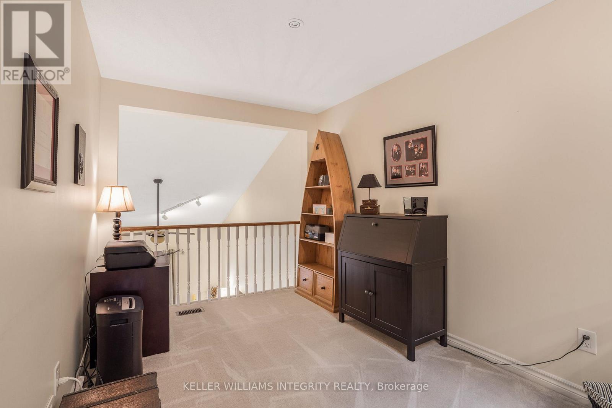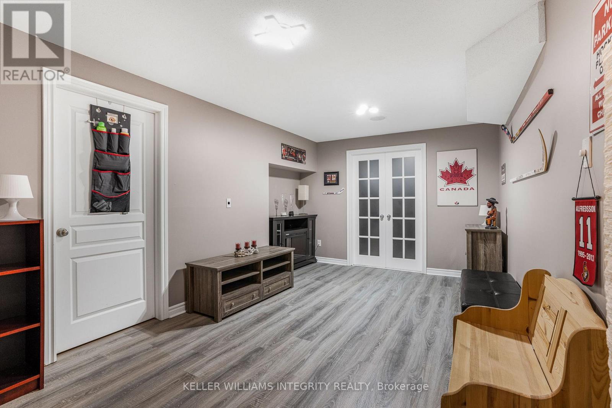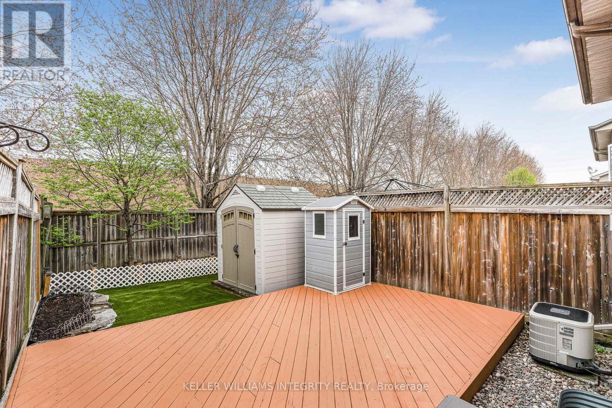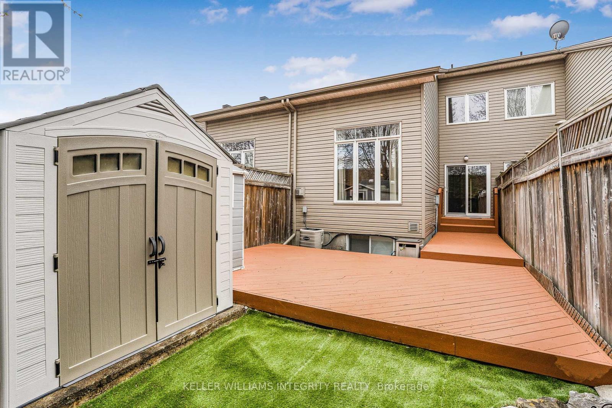3 Bedroom
3 Bathroom
1100 - 1500 sqft
Fireplace
Central Air Conditioning
Forced Air
Landscaped
$645,900
Welcome to 527 Salzburg Drive in the heart of Orleans! This bright and beautiful, meticulously maintained, move-in ready townhome is located on a quiet cul de sac close to all amenities. This Urbandale Pasadena model had incredible curb appeal with an newly designed interlock walkway, a welcoming front door and Celebrite lighting. The home features a spacious and open concept main floor living area, perfect for entertaining. The main floor was designed with both style and functionality in mind as it offers cathedral ceilings, a gas fireplace, a functional kitchen with island and gleaming hardwood flooring. This home offers 2 generous sized bedrooms on the second level with a large loft area, perfect for an office space or playroom. The lower level highlights a large living space, a third bedroom and plenty of storage space! Escape to your private backyard oasis with a large, renovated deck that offers 400sq feet of outdoor living space! Don't miss this amazing opportunity! (id:36465)
Property Details
|
MLS® Number
|
X12134513 |
|
Property Type
|
Single Family |
|
Community Name
|
1119 - Notting Hill/Summerside |
|
Amenities Near By
|
Public Transit, Schools |
|
Equipment Type
|
Water Heater - Gas |
|
Features
|
Cul-de-sac, Lighting |
|
Parking Space Total
|
5 |
|
Rental Equipment Type
|
Water Heater - Gas |
|
Structure
|
Patio(s), Porch |
Building
|
Bathroom Total
|
3 |
|
Bedrooms Above Ground
|
2 |
|
Bedrooms Below Ground
|
1 |
|
Bedrooms Total
|
3 |
|
Age
|
16 To 30 Years |
|
Amenities
|
Fireplace(s) |
|
Appliances
|
Garage Door Opener Remote(s), Central Vacuum, Dishwasher, Freezer, Garage Door Opener, Stove, Window Coverings, Refrigerator |
|
Basement Development
|
Finished |
|
Basement Type
|
N/a (finished) |
|
Construction Style Attachment
|
Attached |
|
Cooling Type
|
Central Air Conditioning |
|
Exterior Finish
|
Shingles, Brick |
|
Fireplace Present
|
Yes |
|
Fireplace Total
|
2 |
|
Foundation Type
|
Poured Concrete |
|
Half Bath Total
|
1 |
|
Heating Fuel
|
Natural Gas |
|
Heating Type
|
Forced Air |
|
Stories Total
|
2 |
|
Size Interior
|
1100 - 1500 Sqft |
|
Type
|
Row / Townhouse |
|
Utility Water
|
Municipal Water |
Parking
|
Attached Garage
|
|
|
Garage
|
|
|
Inside Entry
|
|
Land
|
Acreage
|
No |
|
Land Amenities
|
Public Transit, Schools |
|
Landscape Features
|
Landscaped |
|
Sewer
|
Sanitary Sewer |
|
Size Depth
|
115 Ft ,6 In |
|
Size Frontage
|
20 Ft |
|
Size Irregular
|
20 X 115.5 Ft |
|
Size Total Text
|
20 X 115.5 Ft |
|
Zoning Description
|
R3y |
Rooms
| Level |
Type |
Length |
Width |
Dimensions |
|
Second Level |
Bedroom |
3.65 m |
4.75 m |
3.65 m x 4.75 m |
|
Second Level |
Bathroom |
2.57 m |
1.49 m |
2.57 m x 1.49 m |
|
Second Level |
Bedroom 2 |
2.74 m |
3.35 m |
2.74 m x 3.35 m |
|
Second Level |
Loft |
2.56 m |
3.53 m |
2.56 m x 3.53 m |
|
Second Level |
Bathroom |
3.7 m |
1.9 m |
3.7 m x 1.9 m |
|
Basement |
Bedroom |
3.35 m |
3.04 m |
3.35 m x 3.04 m |
|
Basement |
Recreational, Games Room |
6.09 m |
3.35 m |
6.09 m x 3.35 m |
|
Main Level |
Bathroom |
1.48 m |
1.28 m |
1.48 m x 1.28 m |
|
Main Level |
Dining Room |
3.04 m |
3.35 m |
3.04 m x 3.35 m |
|
Main Level |
Kitchen |
3.04 m |
3.04 m |
3.04 m x 3.04 m |
|
Main Level |
Eating Area |
2.43 m |
3.04 m |
2.43 m x 3.04 m |
|
Main Level |
Living Room |
3.65 m |
4.57 m |
3.65 m x 4.57 m |
Utilities
|
Cable
|
Available |
|
Sewer
|
Installed |
https://www.realtor.ca/real-estate/28282227/527-salzburg-drive-ottawa-1119-notting-hillsummerside
