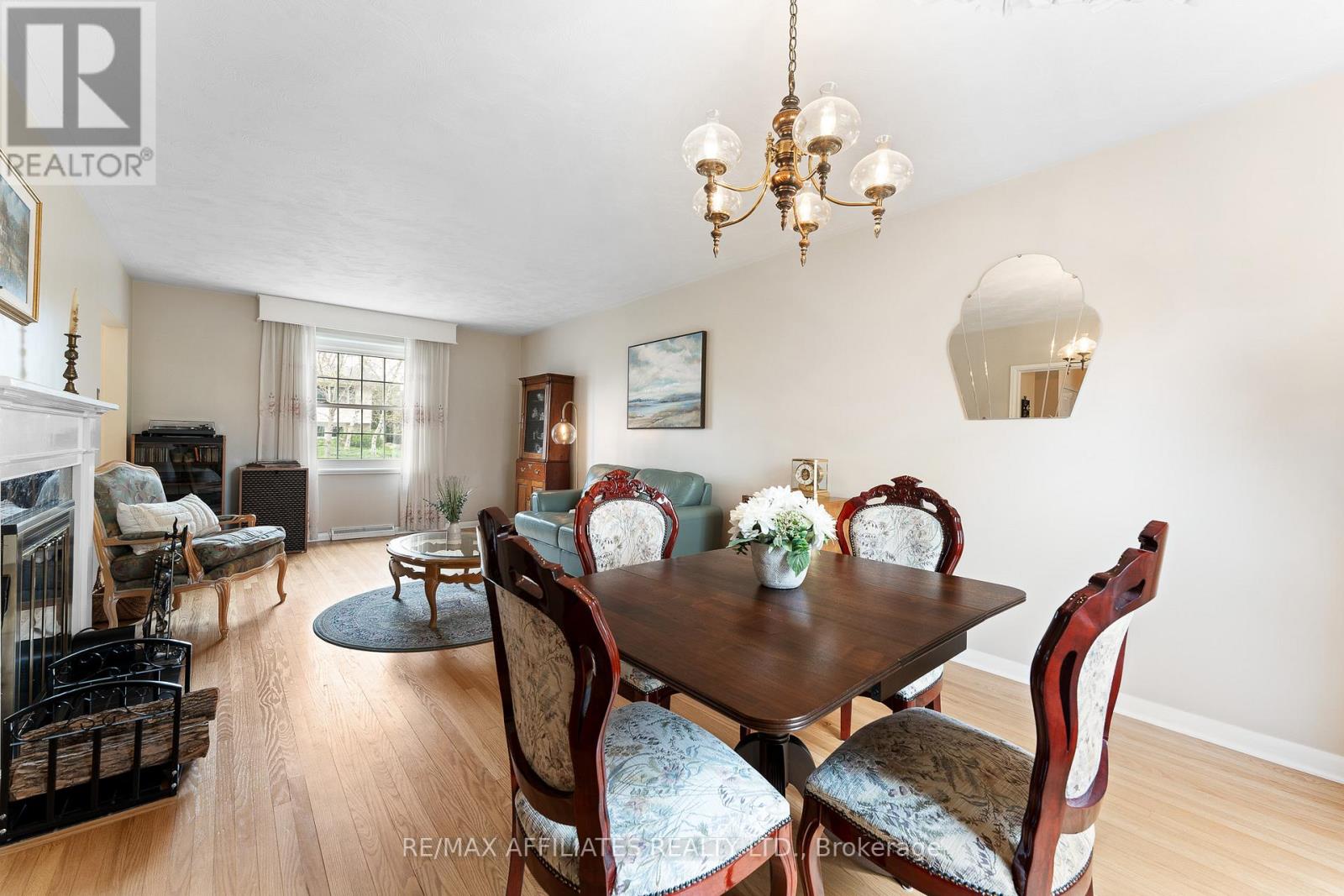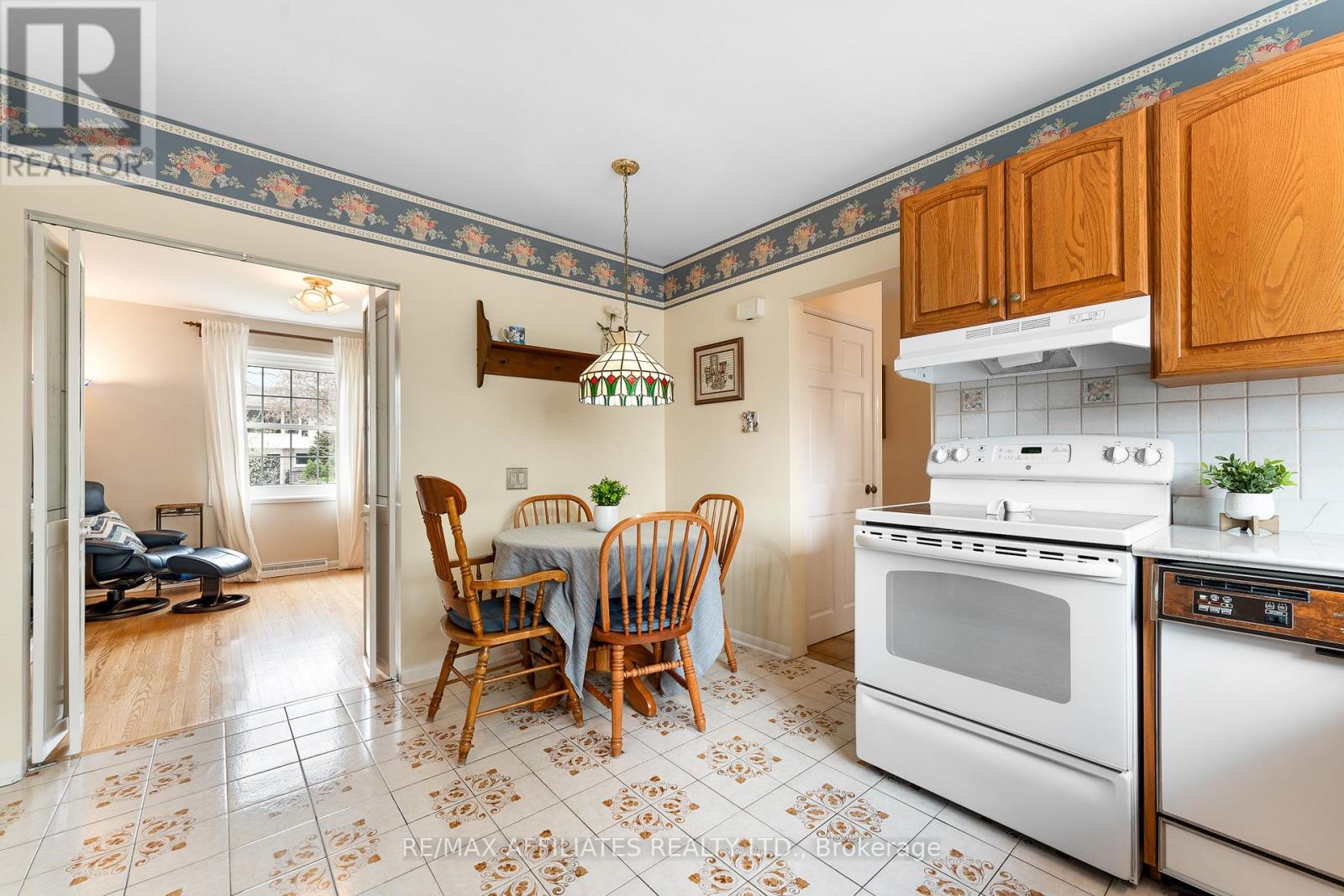3 Bedroom
2 Bathroom
1100 - 1500 sqft
Fireplace
Central Air Conditioning
Forced Air
$729,900
Nestled On a Generous Corner Lot (90.38 Ft X 99.89 Ft) On A Quiet Street In The Desirable Side Of Glen Cairn, This Meticulously Maintained Detached Home Is Offered by Long Term Owners. The Screened in Breezeway to the Oversized Garage is Definitely a Plus, especially w/Ottawa Winters. Tons of Parking w/A Generous Size Driveway. This 3 Bedroom, 2 Bath Home Features Beautiful LG Windows Offering Tons of Natural Light! Hardwood Floors on Main Level, Staircase & 2nd Level in a Bonus! Kitchen is a Great Size w/Eat-In, Quartz Countertops (2019), Beautiful Bay Window & Oak Cupboards. This Home is Situated Walking Distance to Amenities, Schools, Parks & Transit, really Adds to the Appeal. The Updates like the Furnace(2022), AC (2009) & Garage Door (2024) is Definitely a Plus. The Mature Trees & Fully Fenced/Hedged Backyard w/an Oversized Deck is Perfect for Enjoying the Outdoors. Don't Miss Out on this Fantastic Home! (id:36465)
Property Details
|
MLS® Number
|
X12131951 |
|
Property Type
|
Single Family |
|
Community Name
|
9003 - Kanata - Glencairn/Hazeldean |
|
Amenities Near By
|
Public Transit |
|
Parking Space Total
|
6 |
|
Structure
|
Deck |
Building
|
Bathroom Total
|
2 |
|
Bedrooms Above Ground
|
3 |
|
Bedrooms Total
|
3 |
|
Amenities
|
Fireplace(s) |
|
Appliances
|
Dishwasher, Dryer, Hood Fan, Microwave, Stove, Washer, Window Coverings, Refrigerator |
|
Basement Development
|
Unfinished |
|
Basement Type
|
Full (unfinished) |
|
Construction Style Attachment
|
Detached |
|
Cooling Type
|
Central Air Conditioning |
|
Exterior Finish
|
Brick |
|
Fireplace Present
|
Yes |
|
Fireplace Total
|
2 |
|
Flooring Type
|
Hardwood |
|
Foundation Type
|
Poured Concrete |
|
Half Bath Total
|
1 |
|
Heating Fuel
|
Natural Gas |
|
Heating Type
|
Forced Air |
|
Stories Total
|
2 |
|
Size Interior
|
1100 - 1500 Sqft |
|
Type
|
House |
|
Utility Water
|
Municipal Water |
Parking
Land
|
Acreage
|
No |
|
Fence Type
|
Fenced Yard |
|
Land Amenities
|
Public Transit |
|
Sewer
|
Sanitary Sewer |
|
Size Depth
|
99 Ft ,10 In |
|
Size Frontage
|
90 Ft ,4 In |
|
Size Irregular
|
90.4 X 99.9 Ft |
|
Size Total Text
|
90.4 X 99.9 Ft |
Rooms
| Level |
Type |
Length |
Width |
Dimensions |
|
Second Level |
Bathroom |
2.92 m |
1.63 m |
2.92 m x 1.63 m |
|
Second Level |
Primary Bedroom |
5.13 m |
3.63 m |
5.13 m x 3.63 m |
|
Second Level |
Bedroom |
3.68 m |
3.18 m |
3.68 m x 3.18 m |
|
Second Level |
Bedroom |
4.32 m |
3.61 m |
4.32 m x 3.61 m |
|
Main Level |
Foyer |
2.59 m |
1.91 m |
2.59 m x 1.91 m |
|
Main Level |
Living Room |
4.72 m |
3.63 m |
4.72 m x 3.63 m |
|
Main Level |
Dining Room |
3.63 m |
3.05 m |
3.63 m x 3.05 m |
|
Main Level |
Kitchen |
3.91 m |
3.61 m |
3.91 m x 3.61 m |
|
Main Level |
Family Room |
3.63 m |
3.48 m |
3.63 m x 3.48 m |
|
Main Level |
Other |
3.33 m |
2.9 m |
3.33 m x 2.9 m |
|
Main Level |
Bathroom |
1.91 m |
0.94 m |
1.91 m x 0.94 m |
https://www.realtor.ca/real-estate/28276628/188-banning-road-ottawa-9003-kanata-glencairnhazeldean















































