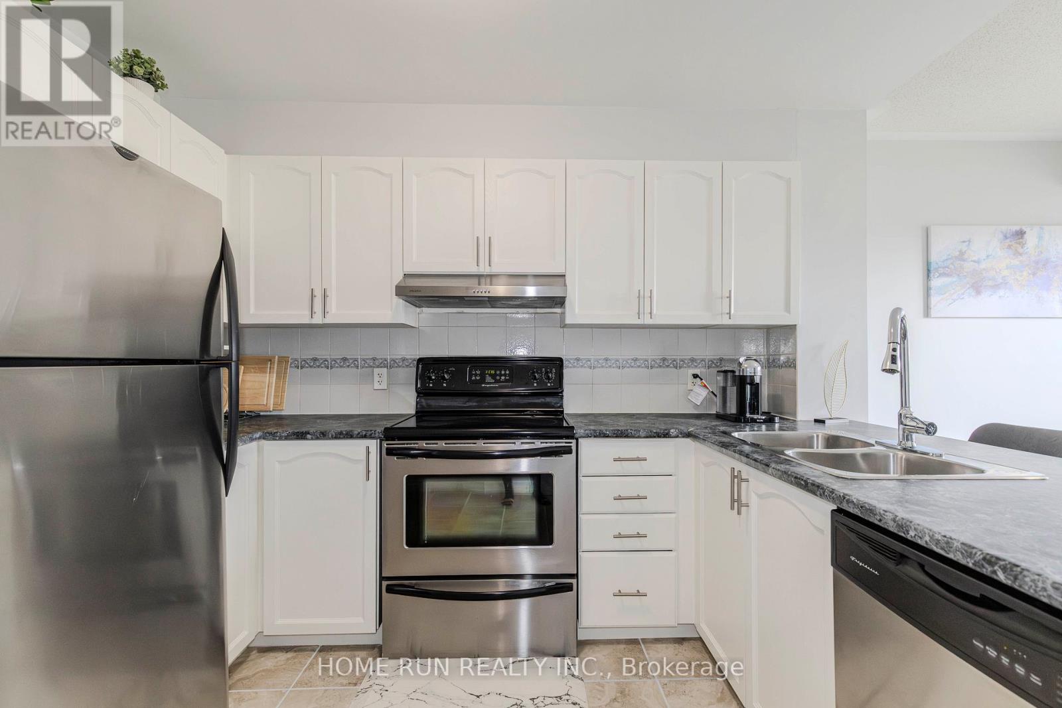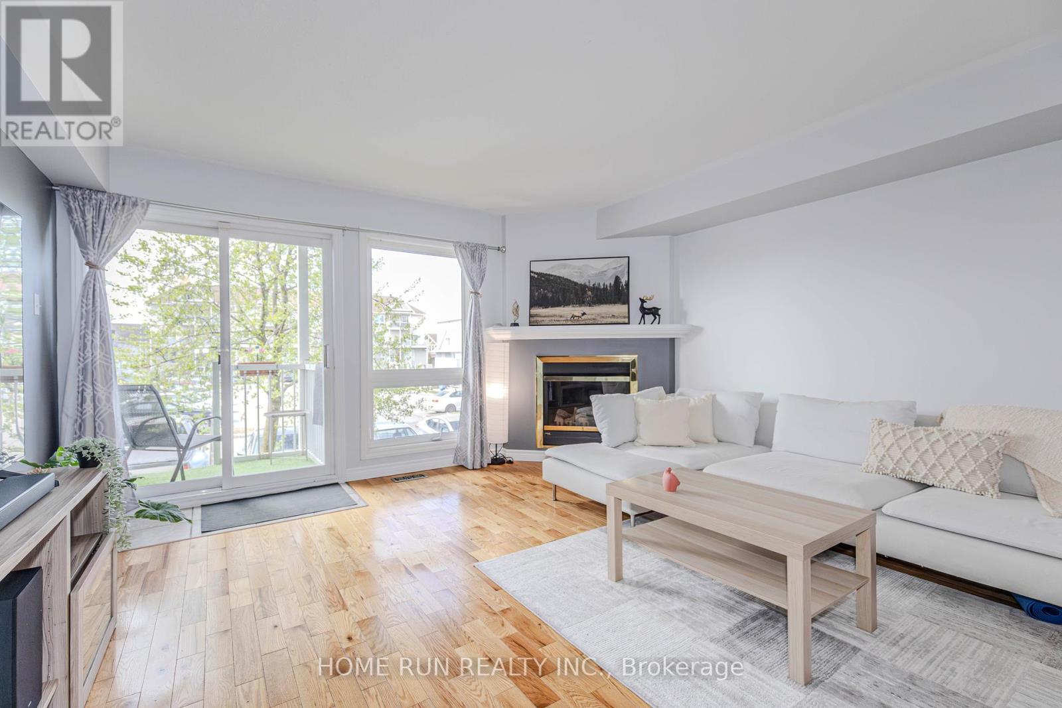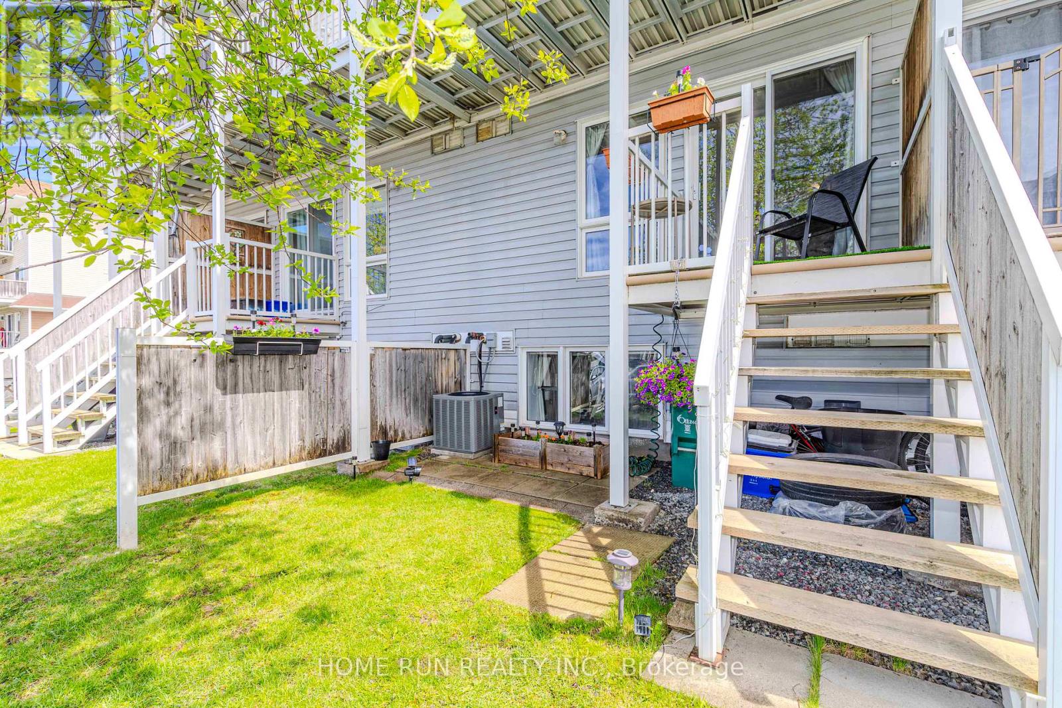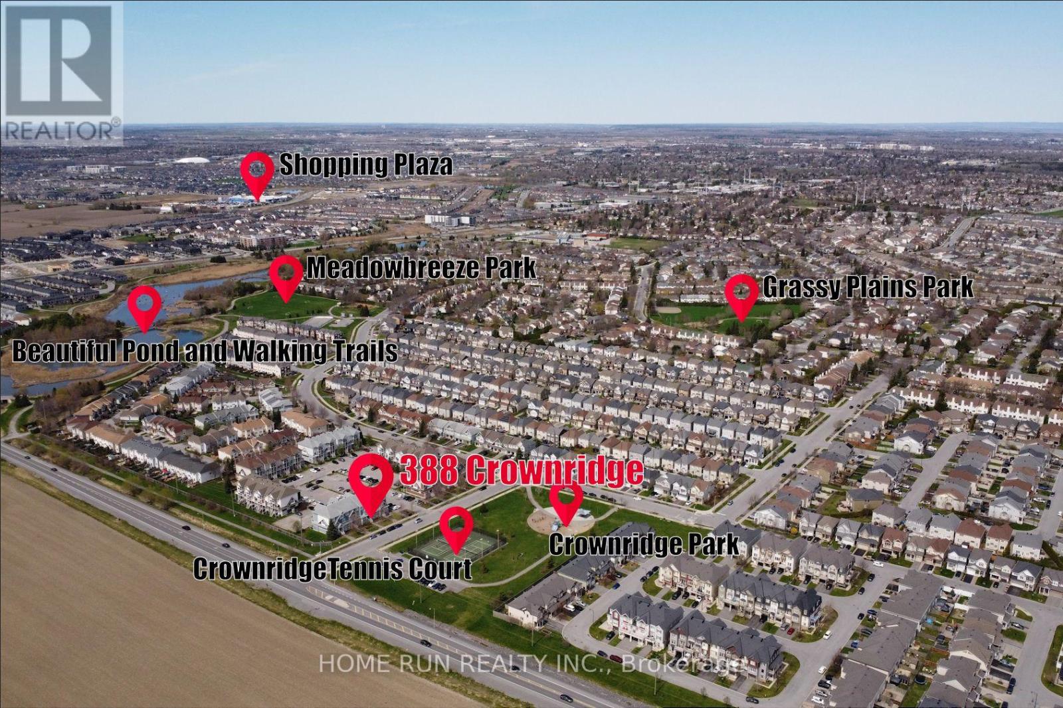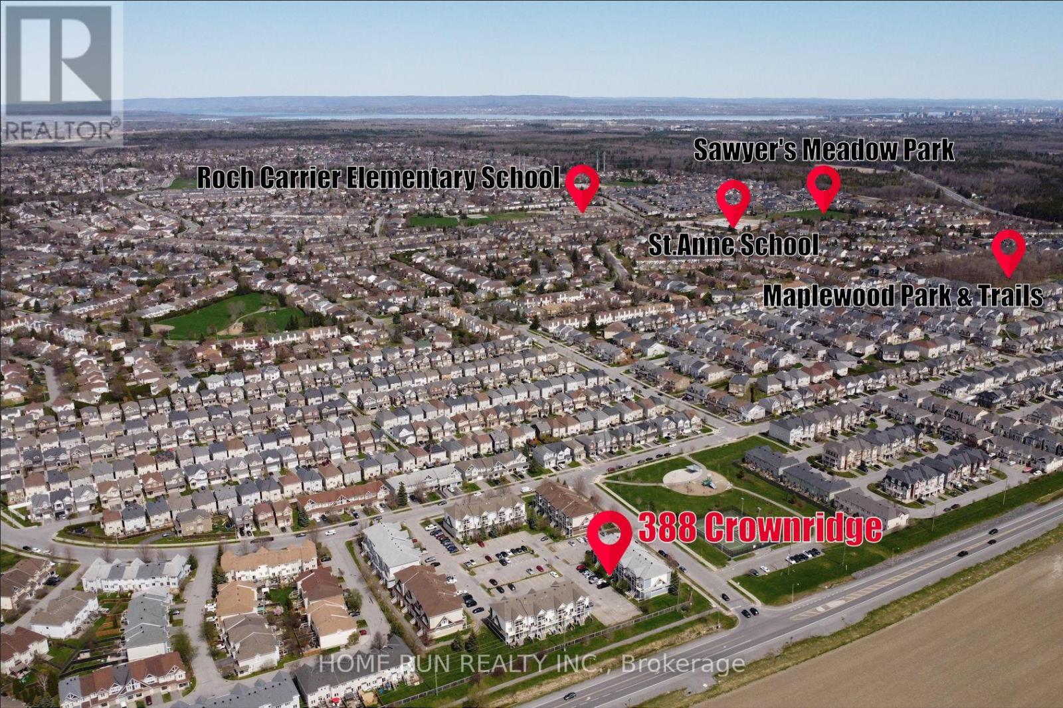2 Bedroom
3 Bathroom
1200 - 1399 sqft
Multi-Level
Fireplace
Central Air Conditioning
Forced Air
Landscaped
$424,000Maintenance, Insurance, Water, Parking
$366 Monthly
Bright, Stylish & Affordable Living in Kanatas Emerald Meadows/Trailwest! Welcome to this beautifully maintained, carpet-free condo townhome offering exceptional value in one of Kanatas most desirable communities. Featuring 2 spacious bedrooms, 3 bathrooms, and no front neighbors, this home overlooks a park with tennis courts and a splash pad, offering privacy and scenic views. The sun-filled, open-concept main level showcases a modern kitchen with large windows, ample cabinetry and counter space, a breakfast bar, and an eat-in areaperfect for everyday living. The spacious living room includes hardwood floors, expansive windows, a cozy fireplace, and patio doors that lead to a private deck, green space, and your own parking spot. A convenient powder room completes the main level. Downstairs, youll find two generously sized bedrooms, each with its own full ensuite bathroom and large windows that bathe the space in natural light throughout the day. The primary suite offers ample closet space, while the second bedroom is ideal for guests or a home office. Additional highlights include in-unit laundry and ample storage. Located steps from parks, schools, grocery stores, public transit, and all major amenities, this home delivers comfort, charm, and convenienceall at an affordable price. (id:36465)
Property Details
|
MLS® Number
|
X12123209 |
|
Property Type
|
Single Family |
|
Community Name
|
9010 - Kanata - Emerald Meadows/Trailwest |
|
Community Features
|
Pet Restrictions |
|
Features
|
Balcony, In Suite Laundry |
|
Parking Space Total
|
1 |
Building
|
Bathroom Total
|
3 |
|
Bedrooms Above Ground
|
2 |
|
Bedrooms Total
|
2 |
|
Amenities
|
Fireplace(s) |
|
Appliances
|
Water Heater, Dishwasher, Dryer, Stove, Washer, Refrigerator |
|
Architectural Style
|
Multi-level |
|
Basement Development
|
Finished |
|
Basement Type
|
Full (finished) |
|
Cooling Type
|
Central Air Conditioning |
|
Exterior Finish
|
Vinyl Siding |
|
Fireplace Present
|
Yes |
|
Fireplace Total
|
1 |
|
Foundation Type
|
Poured Concrete |
|
Half Bath Total
|
1 |
|
Heating Fuel
|
Natural Gas |
|
Heating Type
|
Forced Air |
|
Size Interior
|
1200 - 1399 Sqft |
|
Type
|
Row / Townhouse |
Parking
Land
|
Acreage
|
No |
|
Landscape Features
|
Landscaped |
Rooms
| Level |
Type |
Length |
Width |
Dimensions |
|
Lower Level |
Primary Bedroom |
3.73 m |
3.65 m |
3.73 m x 3.65 m |
|
Lower Level |
Bedroom |
4.03 m |
3.07 m |
4.03 m x 3.07 m |
|
Main Level |
Living Room |
4.36 m |
3.35 m |
4.36 m x 3.35 m |
|
Main Level |
Dining Room |
3.14 m |
2.33 m |
3.14 m x 2.33 m |
|
Main Level |
Kitchen |
3.04 m |
2.33 m |
3.04 m x 2.33 m |
https://www.realtor.ca/real-estate/28257864/388-crownridge-drive-ottawa-9010-kanata-emerald-meadowstrailwest






