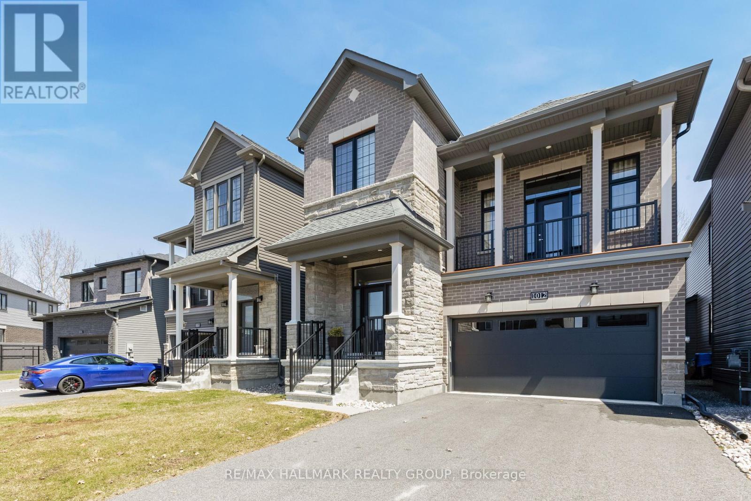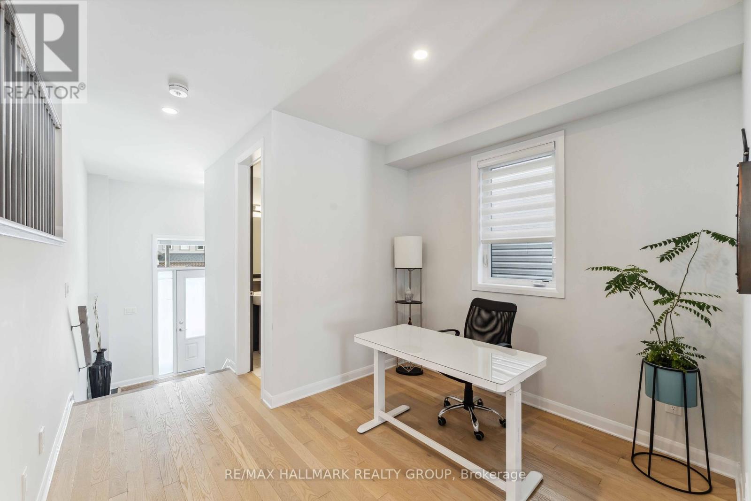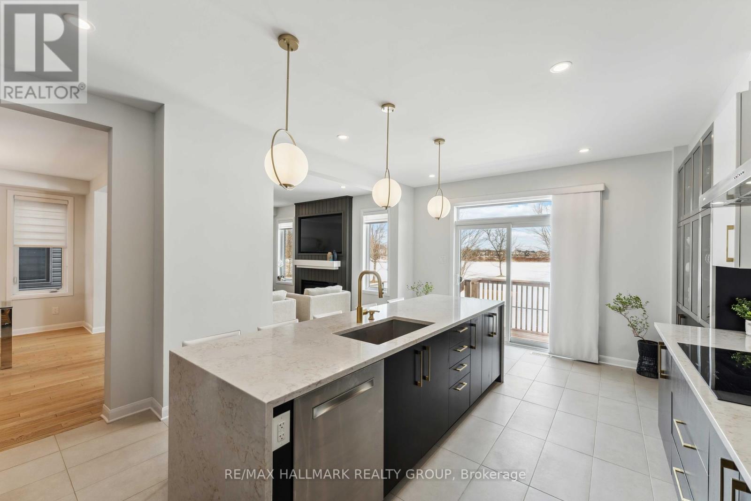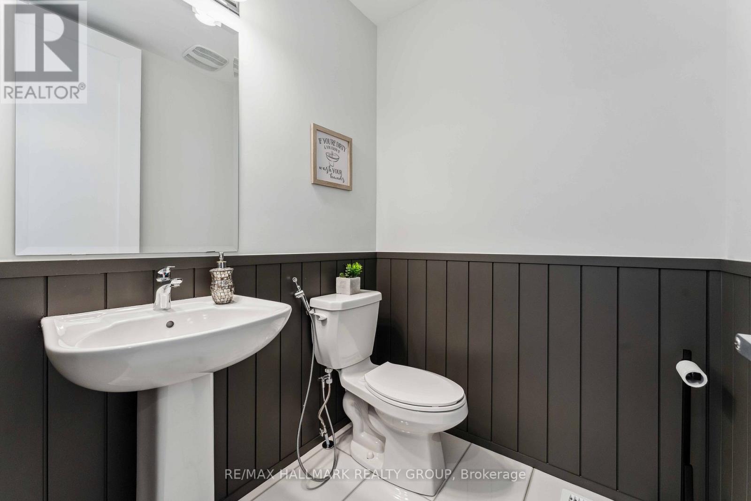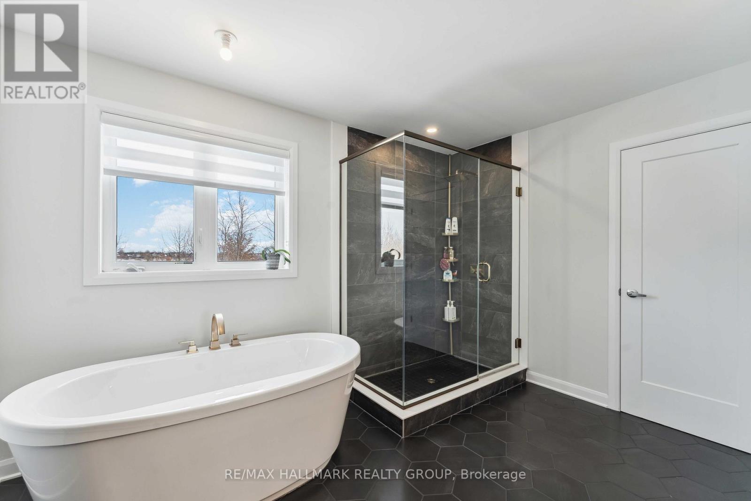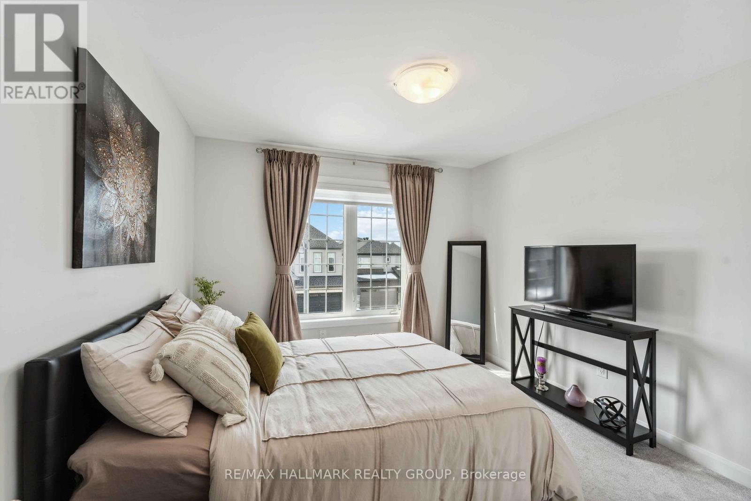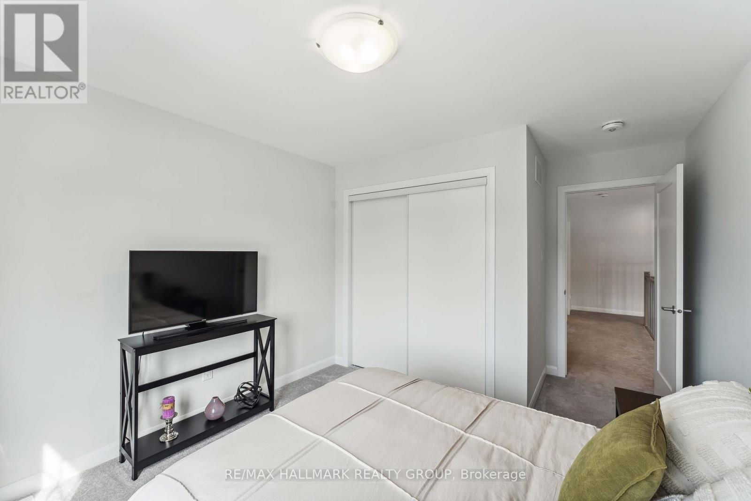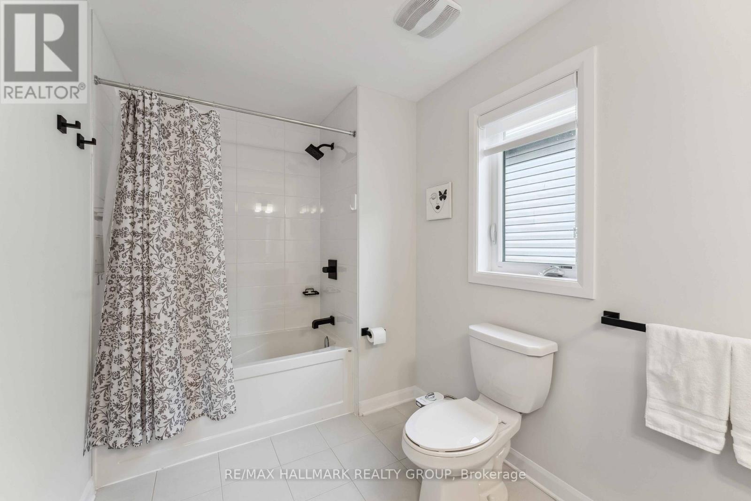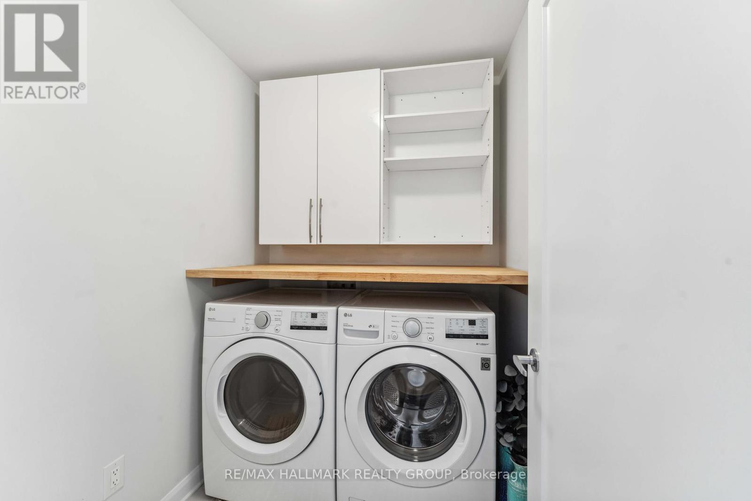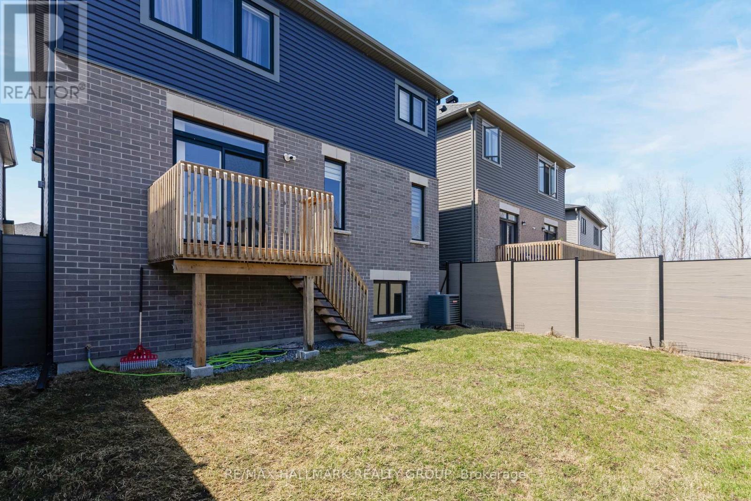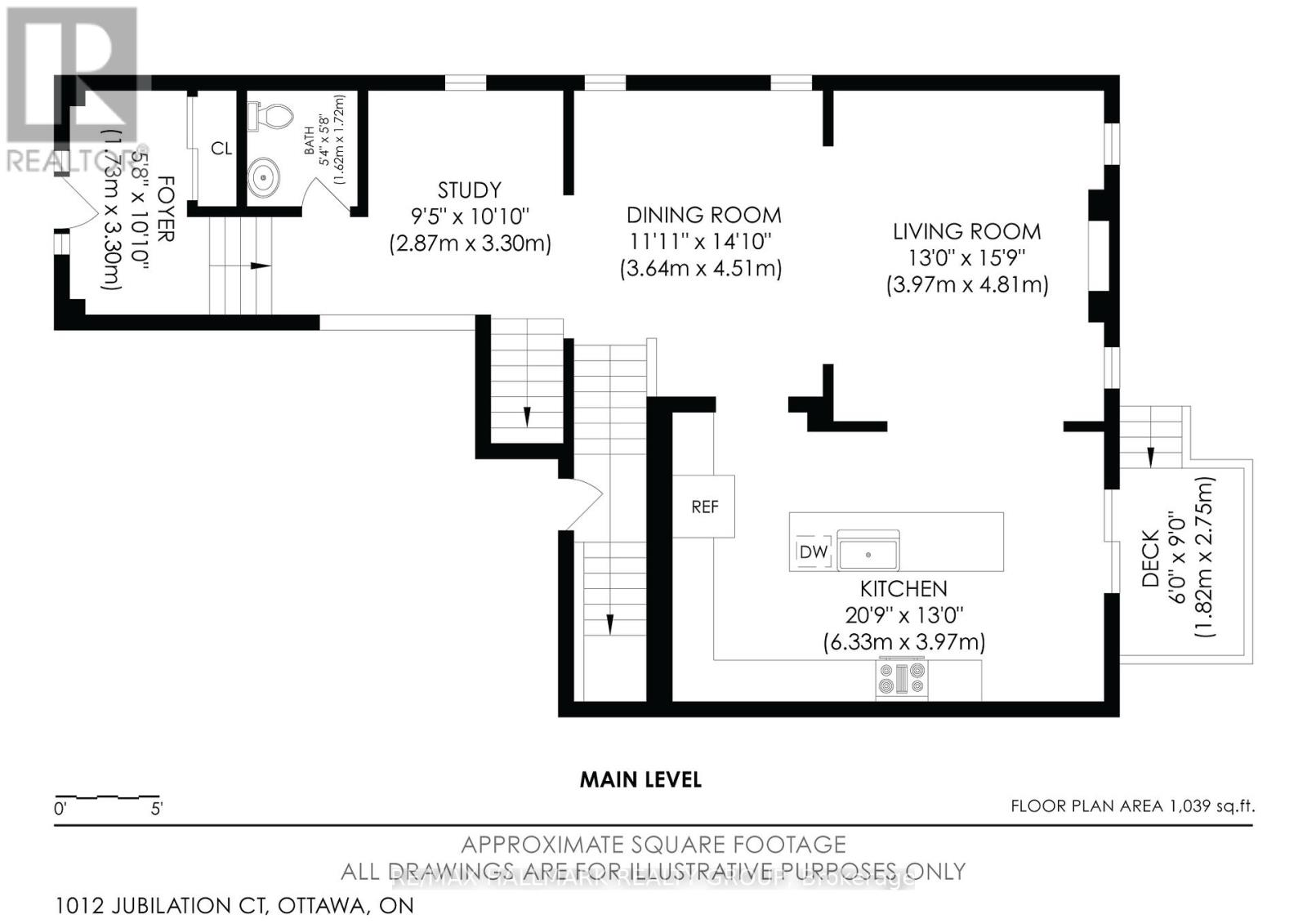3 Bedroom
3 Bathroom
2000 - 2500 sqft
Fireplace
Central Air Conditioning
Forced Air
$1,050,000
Welcome to this stunning, energy-efficient Minto Killarney home, nestled on a tranquil cul-de-sac in the desirable neighborhood of Avalon. Perfectly located for those seeking a peaceful retreat while still enjoying convenient access to local amenities, this beautifully designed property offers a blend of modern elegance and family-friendly functionality. This 2.5-storey home boasts 3 generously sized bedrooms, 2.5 bathrooms, and an open-concept living space with soaring 13-foot ceilings in the upper family room. The gourmet kitchen is perfect for cooking and entertaining, complete with premium finishes and appliances. The main floor offers a formal dining room, a den perfect for a home office, and a spacious living room. Enjoy unparalleled privacy and tranquility with no rear neighbors, offering a peaceful backyard oasis for relaxing, gardening, or entertaining. The basement is a blank canvas, offering the perfect opportunity to create additional living space. Whether you envision a home gym, rec room, or extra bedrooms, the possibilities are endless to suit your needs. Don't miss out on the opportunity to make it yours. Schedule a private viewing today! (id:36465)
Property Details
|
MLS® Number
|
X12117124 |
|
Property Type
|
Single Family |
|
Community Name
|
1118 - Avalon East |
|
Parking Space Total
|
6 |
Building
|
Bathroom Total
|
3 |
|
Bedrooms Above Ground
|
3 |
|
Bedrooms Total
|
3 |
|
Age
|
0 To 5 Years |
|
Amenities
|
Fireplace(s) |
|
Appliances
|
Central Vacuum, Water Heater - Tankless, Blinds, Cooktop, Dishwasher, Dryer, Microwave, Oven, Washer, Refrigerator |
|
Basement Development
|
Unfinished |
|
Basement Type
|
N/a (unfinished) |
|
Construction Style Attachment
|
Detached |
|
Cooling Type
|
Central Air Conditioning |
|
Exterior Finish
|
Brick, Stone |
|
Fireplace Present
|
Yes |
|
Fireplace Total
|
2 |
|
Foundation Type
|
Poured Concrete |
|
Half Bath Total
|
1 |
|
Heating Fuel
|
Natural Gas |
|
Heating Type
|
Forced Air |
|
Stories Total
|
2 |
|
Size Interior
|
2000 - 2500 Sqft |
|
Type
|
House |
|
Utility Water
|
Municipal Water |
Parking
Land
|
Acreage
|
No |
|
Sewer
|
Sanitary Sewer |
|
Size Depth
|
95 Ft |
|
Size Frontage
|
36 Ft ,1 In |
|
Size Irregular
|
36.1 X 95 Ft |
|
Size Total Text
|
36.1 X 95 Ft |
Rooms
| Level |
Type |
Length |
Width |
Dimensions |
|
Second Level |
Laundry Room |
5.35 m |
6.3 m |
5.35 m x 6.3 m |
|
Second Level |
Primary Bedroom |
14.21 m |
15.45 m |
14.21 m x 15.45 m |
|
Second Level |
Bathroom |
9.84 m |
10.96 m |
9.84 m x 10.96 m |
|
Second Level |
Other |
4.86 m |
7.58 m |
4.86 m x 7.58 m |
|
Second Level |
Family Room |
19.46 m |
17.36 m |
19.46 m x 17.36 m |
|
Second Level |
Bedroom |
10.66 m |
10.79 m |
10.66 m x 10.79 m |
|
Second Level |
Bedroom |
9.91 m |
13.98 m |
9.91 m x 13.98 m |
|
Second Level |
Bathroom |
10.99 m |
6.3 m |
10.99 m x 6.3 m |
|
Basement |
Recreational, Games Room |
48.03 m |
27.66 m |
48.03 m x 27.66 m |
|
Main Level |
Foyer |
5.68 m |
10.83 m |
5.68 m x 10.83 m |
|
Main Level |
Bathroom |
5.31 m |
5.64 m |
5.31 m x 5.64 m |
|
Main Level |
Study |
9.42 m |
10.83 m |
9.42 m x 10.83 m |
|
Main Level |
Dining Room |
11.94 m |
14.8 m |
11.94 m x 14.8 m |
|
Main Level |
Living Room |
13.02 m |
15.78 m |
13.02 m x 15.78 m |
|
Main Level |
Kitchen |
20.77 m |
13.02 m |
20.77 m x 13.02 m |
https://www.realtor.ca/real-estate/28243889/1012-jubilation-court-ottawa-1118-avalon-east
