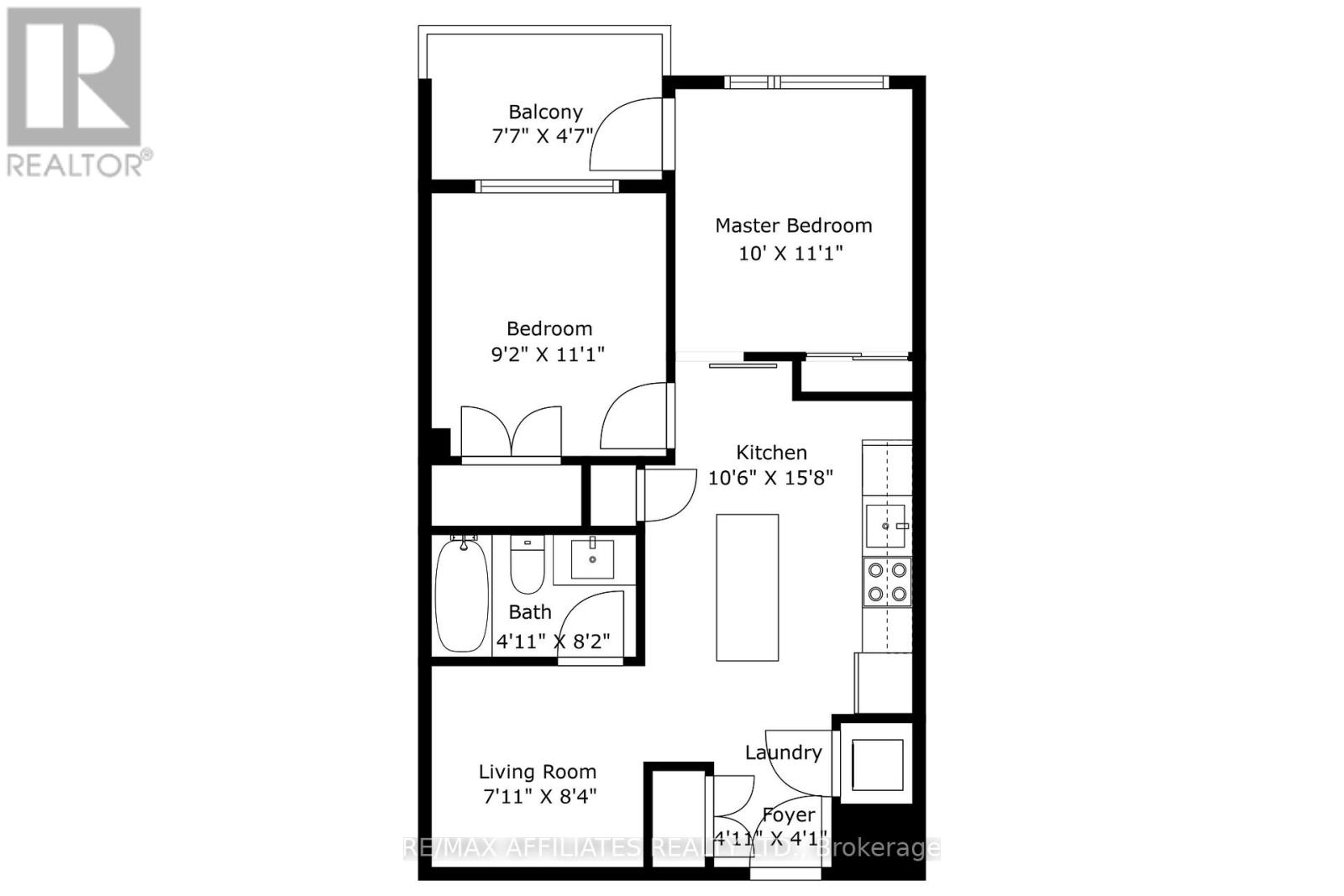2 Bedroom
1 Bathroom
600 - 699 sqft
Central Air Conditioning
Forced Air
$2,250 Monthly
Move right into this SOUTH FACING 2-Bed condo in the absolute Heart of Downtown Ottawa! This bright and modern space is ideal for students, downsizers, folks looking for a pied-a-terre or professionals who don't want to commute... You'll love the High-End Finishes like: Granite countertops, Stainless Steel appliances, and GORGEOUS HARDWOOD flooring. Don't forget the In-Unit LAUNDRY - no sharing or waiting! Private Balcony overlooks a BRIGHT patio with BBQs and lounge chairs. Luxury Building Amenities are RIGHT DOWN THE HALL and include an Indoor Pool, Gym, Sauna, Party Room and On-Site Security (4 PM - Midnight Daily) Prime Location with conveniently located Top Tier Underground Parking - one of the BEST SPOTS in the building and super convenient! Parking, Water and Heat are covered by the landlord - you only pay hydro... Steps from the By Ward Market, Ottawa University, Rideau Centre, tons of restaurants, entertainment (Ottawa Little Theatre is right out your door). This rarely available 2-BEDROOM unit is a fantastic opportunity at a GREAT PRICE! (id:36465)
Property Details
|
MLS® Number
|
X12116876 |
|
Property Type
|
Single Family |
|
Community Name
|
4003 - Sandy Hill |
|
Amenities Near By
|
Public Transit |
|
Community Features
|
Pet Restrictions, Community Centre |
|
Features
|
Elevator, Carpet Free, In Suite Laundry, Sauna |
|
Parking Space Total
|
1 |
Building
|
Bathroom Total
|
1 |
|
Bedrooms Above Ground
|
2 |
|
Bedrooms Total
|
2 |
|
Amenities
|
Exercise Centre, Sauna, Storage - Locker |
|
Appliances
|
Dishwasher, Dryer, Microwave, Stove, Washer, Refrigerator |
|
Basement Development
|
Unfinished |
|
Basement Type
|
N/a (unfinished) |
|
Cooling Type
|
Central Air Conditioning |
|
Exterior Finish
|
Steel, Stone |
|
Fire Protection
|
Security Guard, Smoke Detectors |
|
Heating Fuel
|
Natural Gas |
|
Heating Type
|
Forced Air |
|
Size Interior
|
600 - 699 Sqft |
|
Type
|
Apartment |
Parking
Land
|
Acreage
|
No |
|
Fence Type
|
Fenced Yard |
|
Land Amenities
|
Public Transit |
Rooms
| Level |
Type |
Length |
Width |
Dimensions |
|
Main Level |
Foyer |
1.5 m |
1.24 m |
1.5 m x 1.24 m |
|
Main Level |
Kitchen |
4.77 m |
3.2 m |
4.77 m x 3.2 m |
|
Main Level |
Living Room |
2.54 m |
2.51 m |
2.54 m x 2.51 m |
|
Main Level |
Bedroom |
3.38 m |
3.05 m |
3.38 m x 3.05 m |
|
Main Level |
Bedroom 2 |
3.38 m |
2.8 m |
3.38 m x 2.8 m |
|
Main Level |
Bathroom |
2.5 m |
1.5 m |
2.5 m x 1.5 m |
|
Main Level |
Laundry Room |
1.2 m |
1.2 m |
1.2 m x 1.2 m |
|
Main Level |
Other |
2.31 m |
1.39 m |
2.31 m x 1.39 m |
https://www.realtor.ca/real-estate/28243613/102-238-besserer-street-ottawa-4003-sandy-hill


































