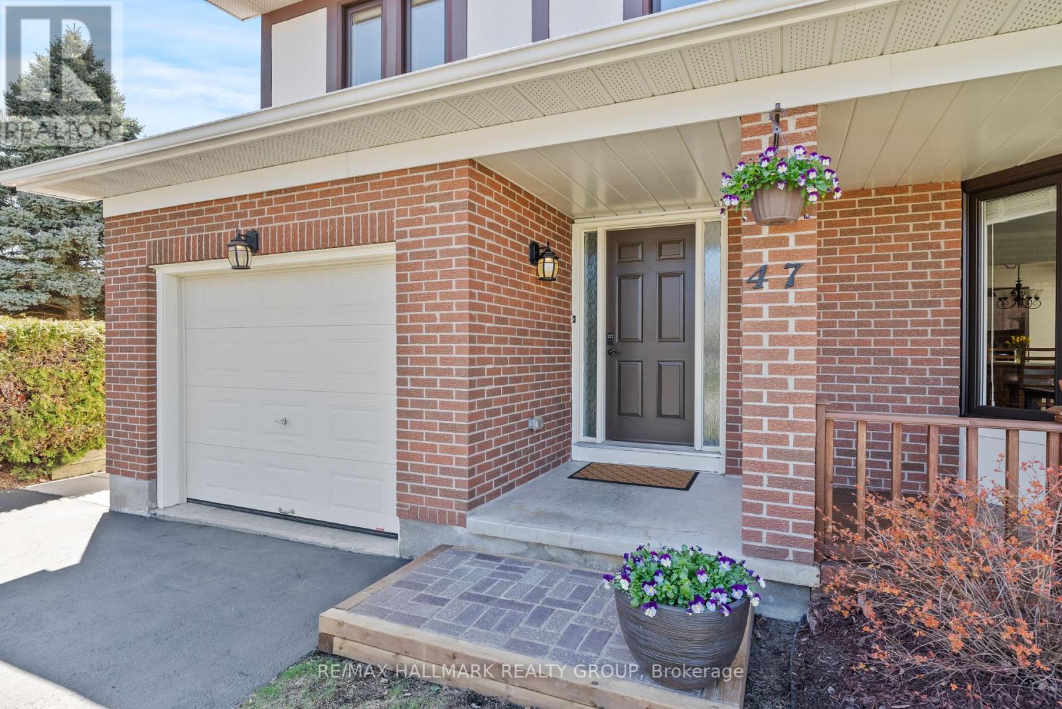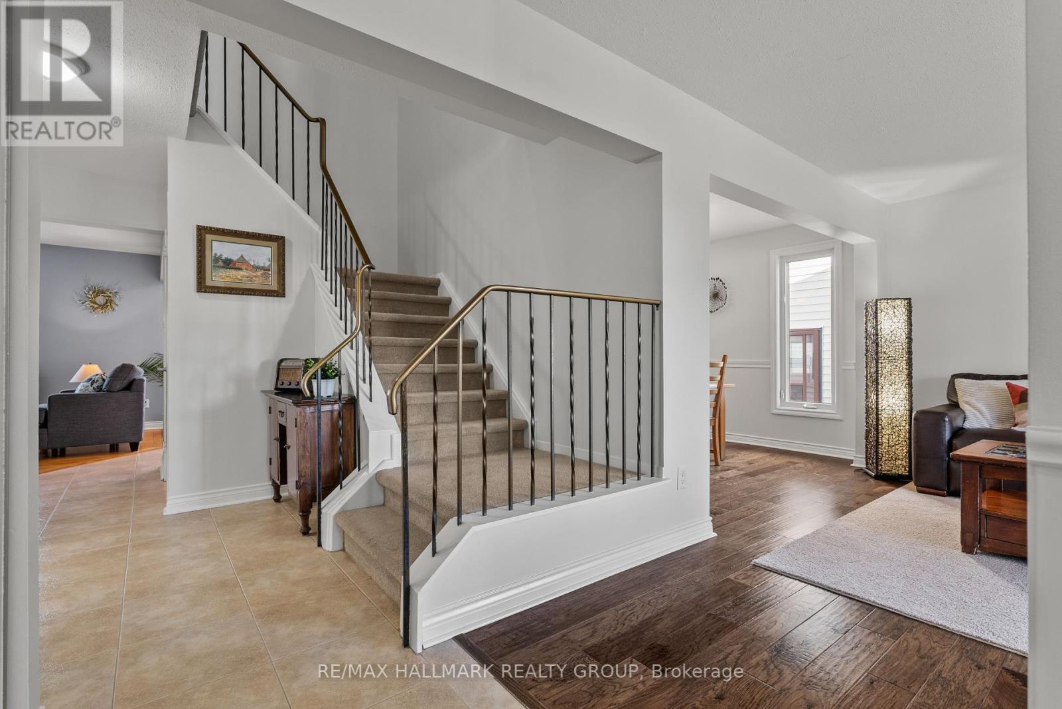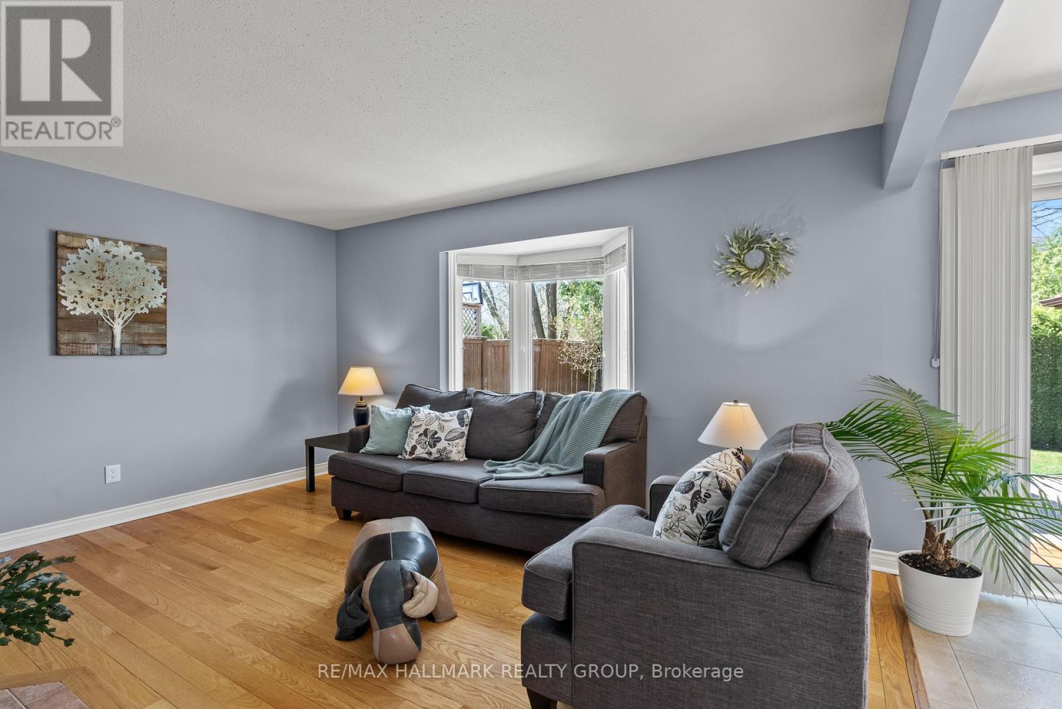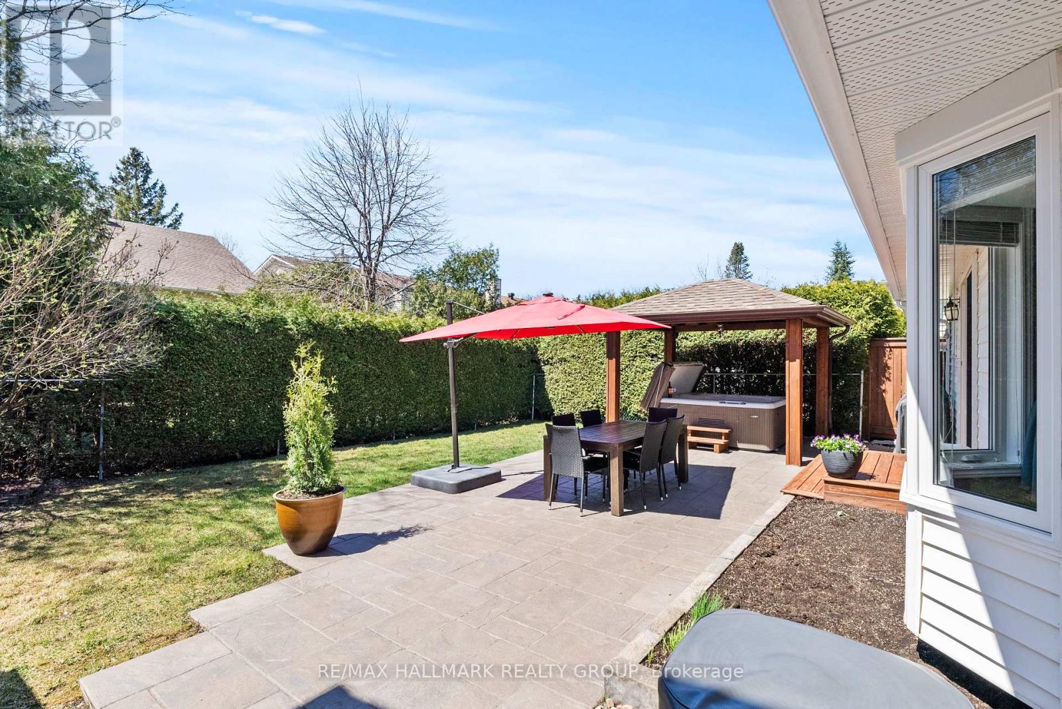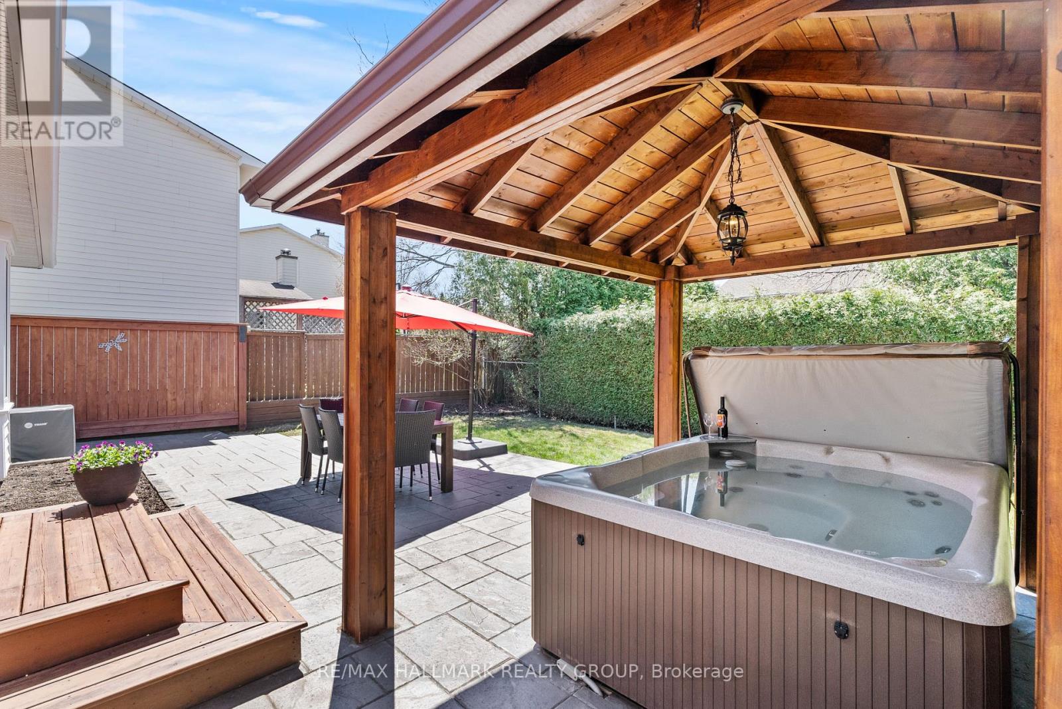47 Parsons Ridge Road Ottawa, Ontario K2L 2X5
$733,900
Welcome to this impeccably maintained, move-in ready home in the heart of Katimavik - one of Kanata's most desirable neighbourhoods! With 4 bedrooms, 2 full bathrooms, and a layout designed for everyday comfort and effortless entertaining, this home is sure to impress from the moment you arrive. You'll love the bright and open main floor, featuring spacious living and dining areas overlooking the charming front porch. The kitchen flows into a cozy breakfast nook, large pantry, and family room with fireplace, creating a welcoming hub for daily life. Step out to the beautifully landscaped backyard, lined with mature hedges for added privacy. It's perfect for dining on the patio, unwinding in the hot tub, or simply enjoying your morning coffee. Whether you're hosting guests or gardening, this space is made for relaxed outdoor living. The finished basement adds valuable bonus space with a den/office area, a large rec room perfect as a playroom or home gym, and a generous utility room with laundry. A finished bonus room currently used for storage offers flexible options - think workshop, craft room, or hobby space! Major updates have all been taken care of: Furnace & A/C (2019), Windows (2015/2025), Roof (2015), Kitchen appliances (2018), Washer/Dryer (2016), Main floor bath (2018) and 2nd floor bath (2024). The garage includes a NEMA 14-50 plug for EV charging, and the double-wide driveway could fit four vehicles. Location is everything, and this one truly delivers! You're just minutes from Castlefrank Elementary School, Holy Redeemer Catholic School, and Holy Trinity High School. Enjoy nearby parks, walking trails, the Kanata Wave Pool, and all the shopping, dining and entertainment at Kanata Centrum. Plus, with quick access to HWY 417 and public transit, commuting is a breeze. This is the home you've been waiting for! Join us at our Open Houses: Saturday, May 3rd & Sunday, May 4th from 2-4PM. (id:36465)
Open House
This property has open houses!
2:00 pm
Ends at:4:00 pm
2:00 pm
Ends at:4:00 pm
Property Details
| MLS® Number | X12116929 |
| Property Type | Single Family |
| Community Name | 9002 - Kanata - Katimavik |
| Amenities Near By | Schools, Park, Public Transit |
| Community Features | Community Centre |
| Equipment Type | Water Heater |
| Features | Irregular Lot Size, Lane, Gazebo |
| Parking Space Total | 5 |
| Rental Equipment Type | Water Heater |
| Structure | Patio(s), Porch |
Building
| Bathroom Total | 2 |
| Bedrooms Above Ground | 4 |
| Bedrooms Total | 4 |
| Age | 31 To 50 Years |
| Amenities | Fireplace(s) |
| Appliances | Hot Tub, Blinds, Dishwasher, Dryer, Hood Fan, Stove, Washer, Refrigerator |
| Basement Development | Finished |
| Basement Type | Full (finished) |
| Construction Style Attachment | Detached |
| Cooling Type | Central Air Conditioning |
| Exterior Finish | Brick Facing, Vinyl Siding |
| Fireplace Present | Yes |
| Fireplace Total | 1 |
| Foundation Type | Poured Concrete |
| Heating Fuel | Natural Gas |
| Heating Type | Forced Air |
| Stories Total | 2 |
| Size Interior | 1500 - 2000 Sqft |
| Type | House |
| Utility Water | Municipal Water |
Parking
| Attached Garage | |
| Garage | |
| Inside Entry |
Land
| Acreage | No |
| Fence Type | Fenced Yard |
| Land Amenities | Schools, Park, Public Transit |
| Landscape Features | Landscaped |
| Sewer | Sanitary Sewer |
| Size Depth | 100 Ft |
| Size Frontage | 43 Ft ,3 In |
| Size Irregular | 43.3 X 100 Ft ; 43.30 X 100.03 X 42.28 X 92.33 |
| Size Total Text | 43.3 X 100 Ft ; 43.30 X 100.03 X 42.28 X 92.33 |
| Zoning Description | R1w |
Rooms
| Level | Type | Length | Width | Dimensions |
|---|---|---|---|---|
| Second Level | Bathroom | 3.29 m | 2.22 m | 3.29 m x 2.22 m |
| Second Level | Primary Bedroom | 4.79 m | 3.29 m | 4.79 m x 3.29 m |
| Second Level | Bedroom 2 | 3.32 m | 3.2 m | 3.32 m x 3.2 m |
| Second Level | Bedroom 3 | 3.2 m | 2.97 m | 3.2 m x 2.97 m |
| Second Level | Bedroom 4 | 2.97 m | 2.95 m | 2.97 m x 2.95 m |
| Basement | Den | 3.25 m | 3.2 m | 3.25 m x 3.2 m |
| Basement | Family Room | 5.25 m | 3.53 m | 5.25 m x 3.53 m |
| Basement | Utility Room | 5.69 m | 5.3 m | 5.69 m x 5.3 m |
| Basement | Other | 4.98 m | 3.22 m | 4.98 m x 3.22 m |
| Main Level | Living Room | 4.55 m | 4.21 m | 4.55 m x 4.21 m |
| Main Level | Foyer | 3.79 m | 1.73 m | 3.79 m x 1.73 m |
| Main Level | Mud Room | 3.27 m | 1.02 m | 3.27 m x 1.02 m |
| Main Level | Dining Room | 3.33 m | 3.2 m | 3.33 m x 3.2 m |
| Main Level | Kitchen | 3.38 m | 2.85 m | 3.38 m x 2.85 m |
| Main Level | Family Room | 4.41 m | 3.71 m | 4.41 m x 3.71 m |
| Main Level | Eating Area | 2.85 m | 2.26 m | 2.85 m x 2.26 m |
| Main Level | Bathroom | 3.27 m | 1.29 m | 3.27 m x 1.29 m |
https://www.realtor.ca/real-estate/28243619/47-parsons-ridge-road-ottawa-9002-kanata-katimavik
Interested?
Contact us for more information


