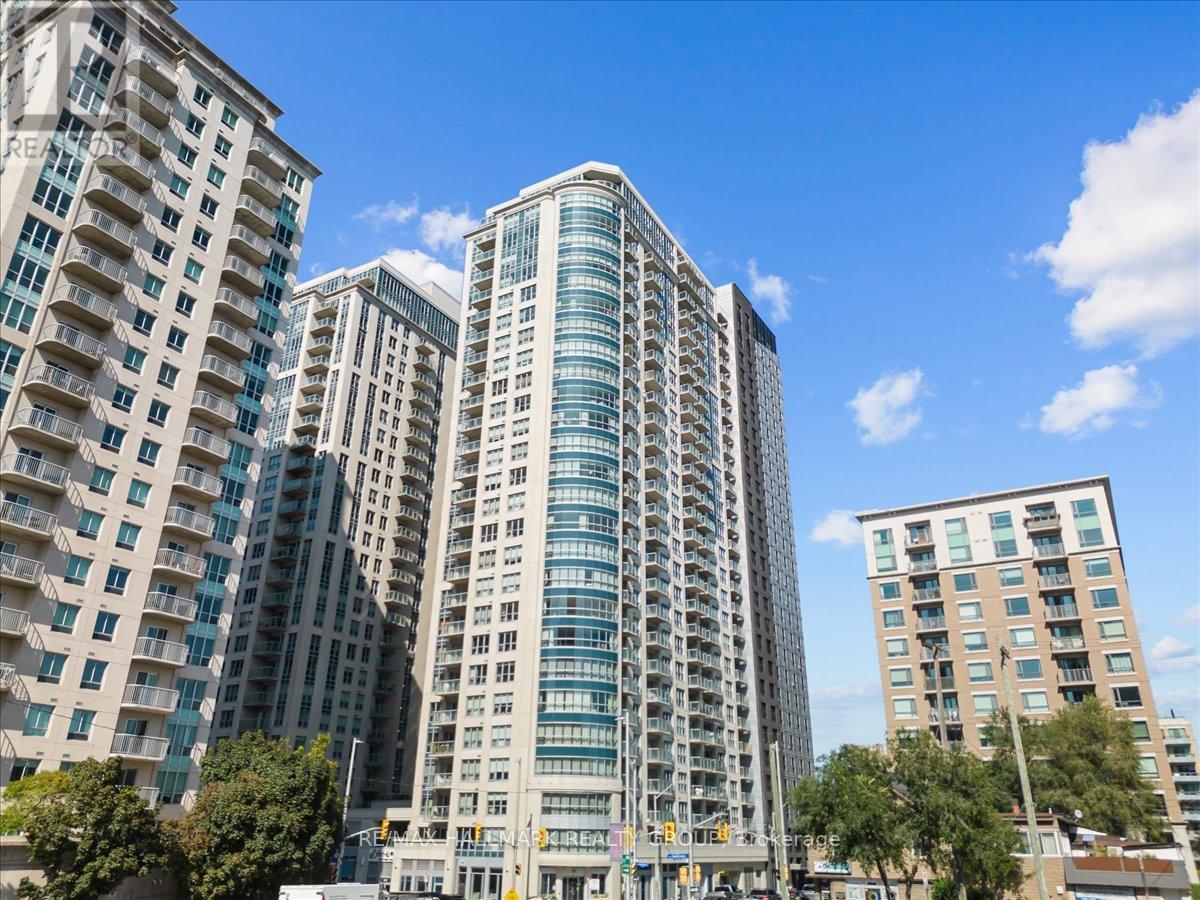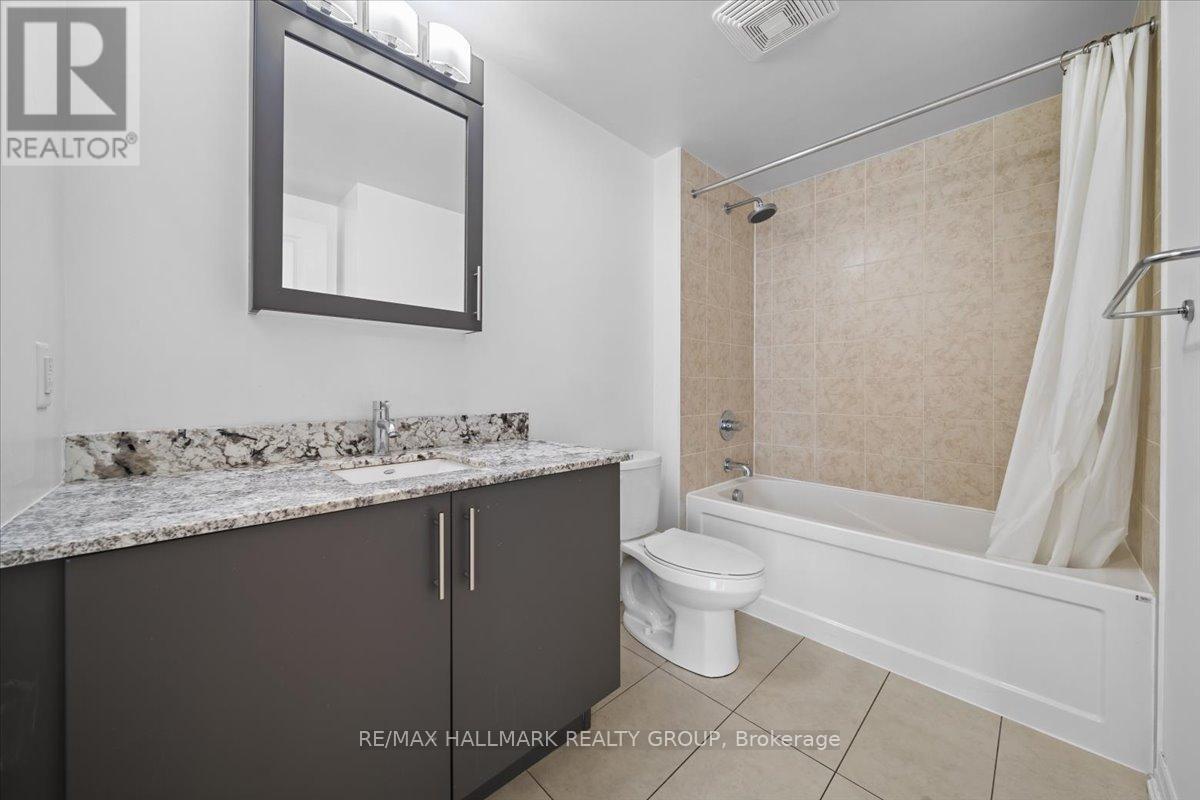1 Bedroom
1 Bathroom
600 - 699 sqft
Central Air Conditioning
Forced Air
$2,500 Monthly
Welcome to this bright and modern 1 bedroom + den, 1 bathroom condo offering stunning views of downtown Ottawa! Located just steps from Ottawa U, the Byward Market, Rideau Centre, LRT/public transit, shopping, restaurants, and more, this unit puts the best of the city right at your doorstep. Inside, you'll find hardwood flooring throughout, an open-concept living space, and a modern kitchen featuring stainless steel appliances, a breakfast bar, and plenty of counter space. The living room opens onto a private balcony, perfect for your morning coffee or winding down with city lights at night. Enjoy the convenience of in-suite laundry, 1 underground parking space, and a dedicated storage locker. The building is packed with top-tier amenities including a 24-hour concierge, indoor pool, fully equipped gym, sauna, party room, and even a movie theatre - ideal for entertaining or relaxing after a long day. Perfect for professionals, students, or anyone looking to enjoy upscale urban living in one of Ottawa's most vibrant neighbourhoods! 48 hours irrevocable on all offers. Tenant Pays Monthly Rent Amount, plus Cable, Phone, Internet, Hydro. (id:36465)
Property Details
|
MLS® Number
|
X12115660 |
|
Property Type
|
Single Family |
|
Community Name
|
4003 - Sandy Hill |
|
Amenities Near By
|
Park, Public Transit |
|
Community Features
|
Pet Restrictions, Community Centre |
|
Features
|
Balcony, In Suite Laundry |
|
Parking Space Total
|
1 |
Building
|
Bathroom Total
|
1 |
|
Bedrooms Above Ground
|
1 |
|
Bedrooms Total
|
1 |
|
Amenities
|
Security/concierge, Exercise Centre, Party Room, Recreation Centre, Visitor Parking, Storage - Locker |
|
Appliances
|
Dishwasher, Dryer, Hood Fan, Microwave, Stove, Washer, Window Coverings, Refrigerator |
|
Cooling Type
|
Central Air Conditioning |
|
Exterior Finish
|
Concrete |
|
Flooring Type
|
Ceramic, Hardwood |
|
Heating Fuel
|
Electric |
|
Heating Type
|
Forced Air |
|
Size Interior
|
600 - 699 Sqft |
|
Type
|
Apartment |
Parking
Land
|
Acreage
|
No |
|
Land Amenities
|
Park, Public Transit |
Rooms
| Level |
Type |
Length |
Width |
Dimensions |
|
Main Level |
Foyer |
|
|
Measurements not available |
|
Main Level |
Living Room |
3.35 m |
5.43 m |
3.35 m x 5.43 m |
|
Main Level |
Kitchen |
2 m |
3.2 m |
2 m x 3.2 m |
|
Main Level |
Den |
2.94 m |
1.6 m |
2.94 m x 1.6 m |
|
Main Level |
Bedroom |
3.04 m |
3.35 m |
3.04 m x 3.35 m |
|
Main Level |
Bathroom |
|
|
Measurements not available |
|
Main Level |
Laundry Room |
|
|
Measurements not available |
https://www.realtor.ca/real-estate/28241149/1103-195-besserer-street-ottawa-4003-sandy-hill








































