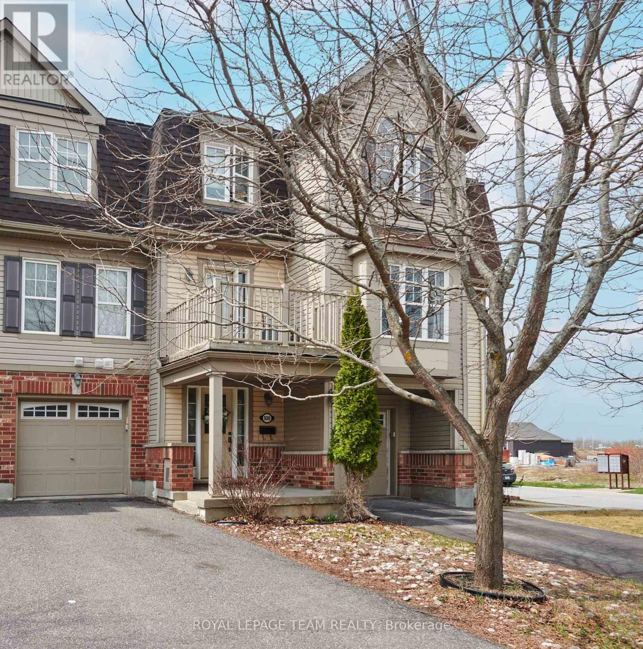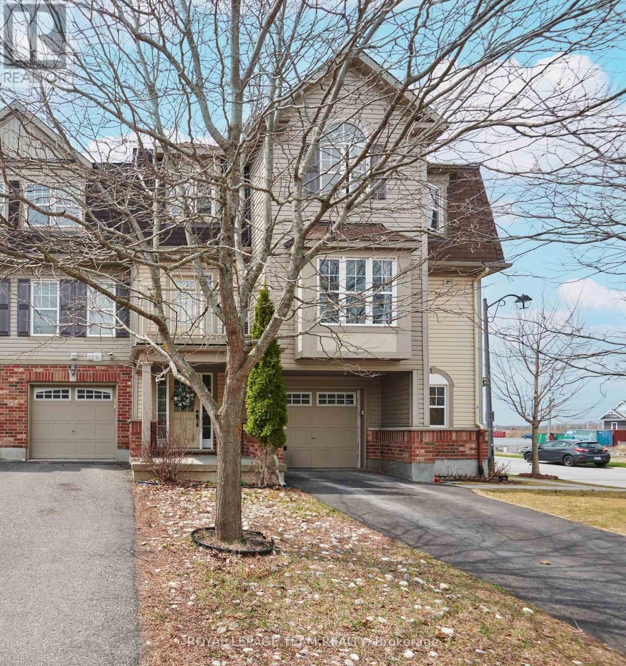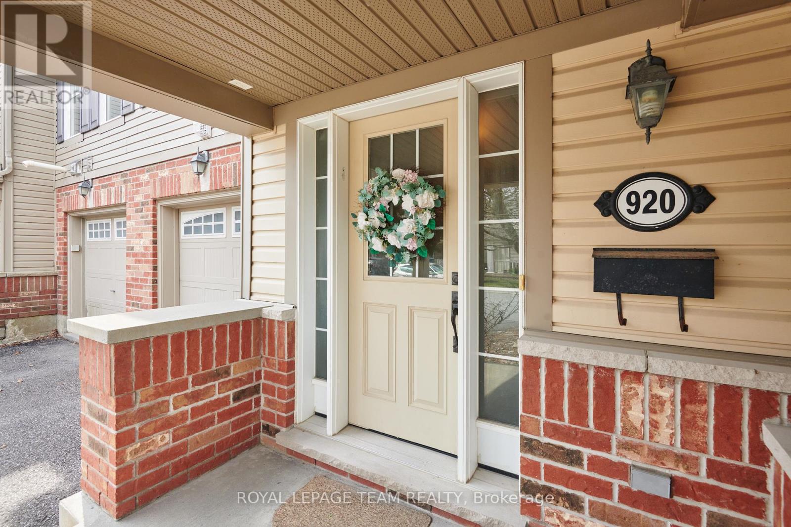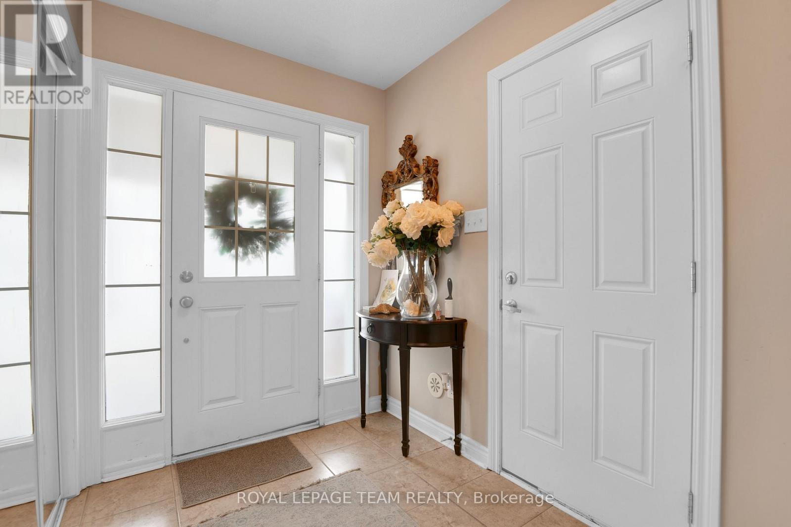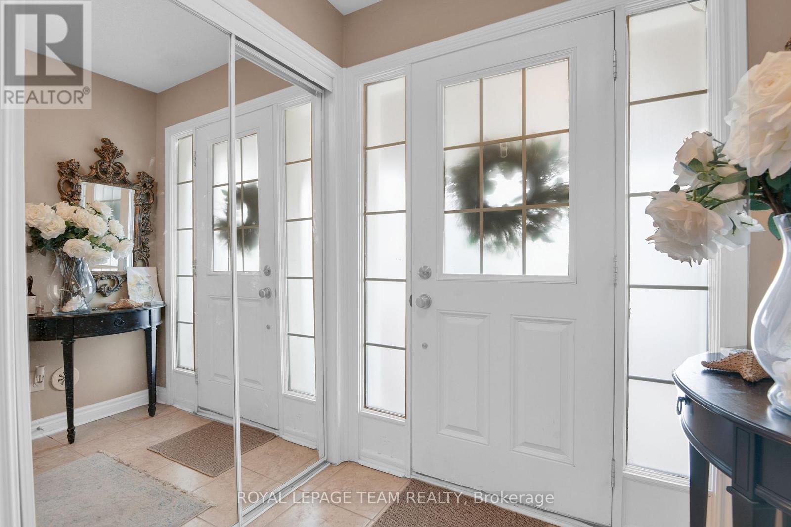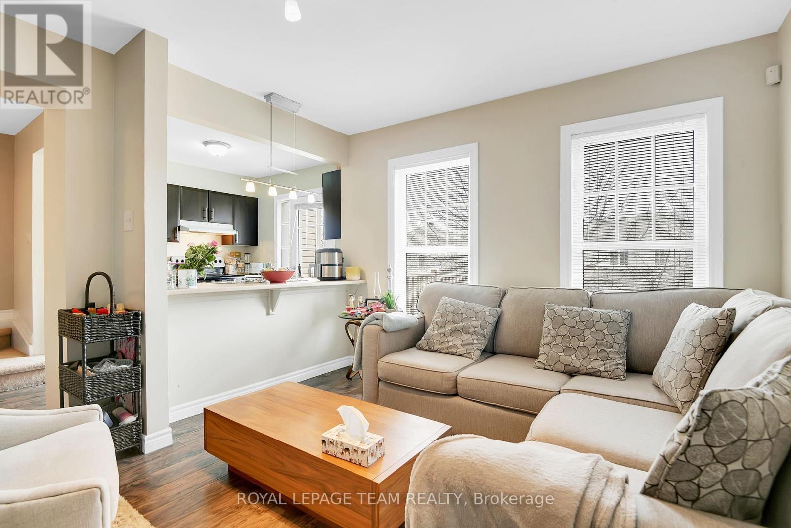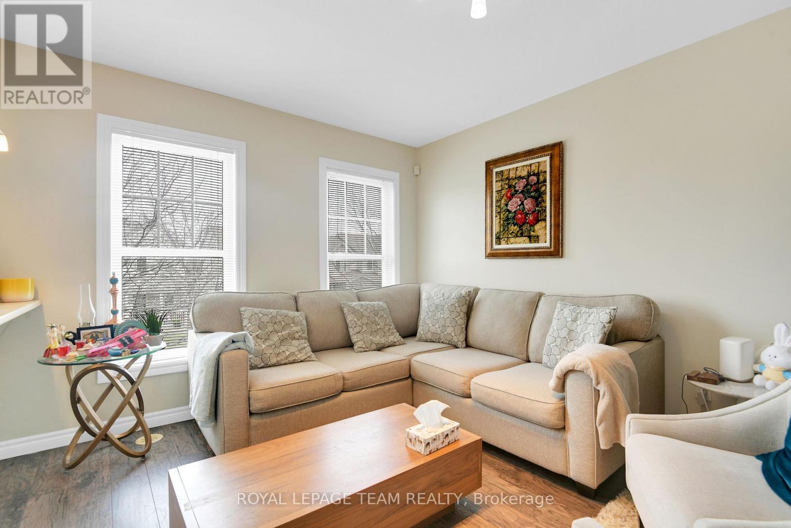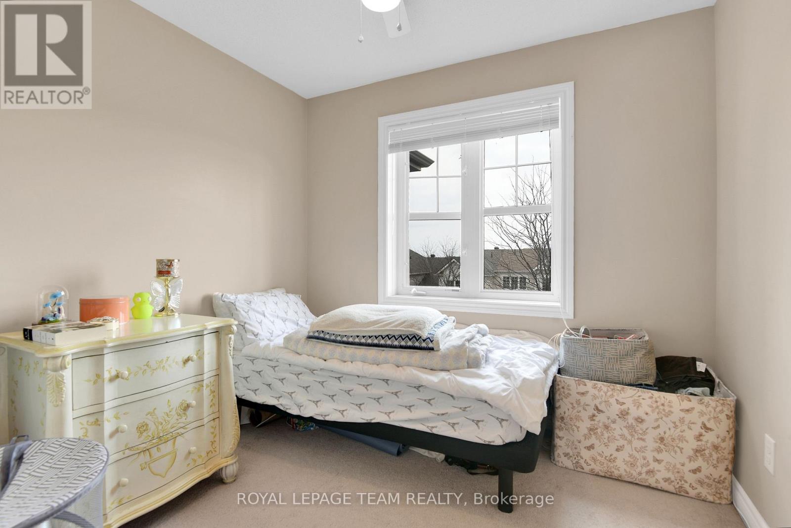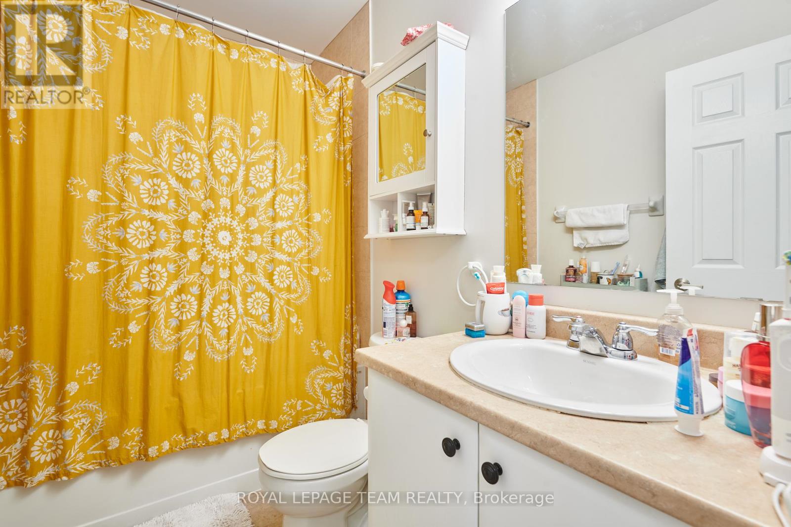920 Messor Crescent Ottawa, Ontario K2S 0P2
2 Bedroom
2 Bathroom
1100 - 1500 sqft
Central Air Conditioning
Forced Air
$539,900
Welcome to this lovely 2 bedroom home in Stittsville, the perfect blend of city living and quiet surroundings. This home is well designed with comfort and convenience in mind. On the main level you will find the large laundry room and access to the garage. The second floor welcomes you to the main living space with a galley kitchen, balcony and a connected open breakfast bar, along with the combined living room, dining room and powder bathroom. This area is great for entertaining. Enjoy the tranquility of nearby greenspace, all while being minutes away from shopping, dining, and entertainment. (id:36465)
Property Details
| MLS® Number | X12113691 |
| Property Type | Single Family |
| Community Name | 8211 - Stittsville (North) |
| Parking Space Total | 2 |
| Structure | Deck |
Building
| Bathroom Total | 2 |
| Bedrooms Above Ground | 2 |
| Bedrooms Total | 2 |
| Appliances | Dishwasher, Dryer, Hood Fan, Stove, Washer, Refrigerator |
| Construction Style Attachment | Attached |
| Cooling Type | Central Air Conditioning |
| Exterior Finish | Aluminum Siding, Brick |
| Foundation Type | Slab |
| Half Bath Total | 1 |
| Heating Fuel | Natural Gas |
| Heating Type | Forced Air |
| Stories Total | 3 |
| Size Interior | 1100 - 1500 Sqft |
| Type | Row / Townhouse |
| Utility Water | Municipal Water |
Parking
| Attached Garage | |
| Garage |
Land
| Acreage | No |
| Sewer | Sanitary Sewer |
| Size Depth | 13 Ft ,6 In |
| Size Frontage | 6 Ft ,4 In |
| Size Irregular | 6.4 X 13.5 Ft |
| Size Total Text | 6.4 X 13.5 Ft |
Rooms
| Level | Type | Length | Width | Dimensions |
|---|---|---|---|---|
| Second Level | Kitchen | 3.1 m | 2.62 m | 3.1 m x 2.62 m |
| Second Level | Living Room | 4.15 m | 3.04 m | 4.15 m x 3.04 m |
| Second Level | Dining Room | 3.42 m | 2.06 m | 3.42 m x 2.06 m |
| Second Level | Bathroom | 2.12 m | 0.797 m | 2.12 m x 0.797 m |
| Third Level | Bathroom | 2.43 m | 1.5 m | 2.43 m x 1.5 m |
| Third Level | Primary Bedroom | 4.43 m | 3.29 m | 4.43 m x 3.29 m |
| Third Level | Other | Measurements not available | ||
| Third Level | Bedroom | 2.73 m | 2.46 m | 2.73 m x 2.46 m |
| Main Level | Foyer | 2.51 m | 2.31 m | 2.51 m x 2.31 m |
| Main Level | Laundry Room | 2.92 m | 1.7 m | 2.92 m x 1.7 m |
| Main Level | Utility Room | Measurements not available |
https://www.realtor.ca/real-estate/28237115/920-messor-crescent-ottawa-8211-stittsville-north
Interested?
Contact us for more information
