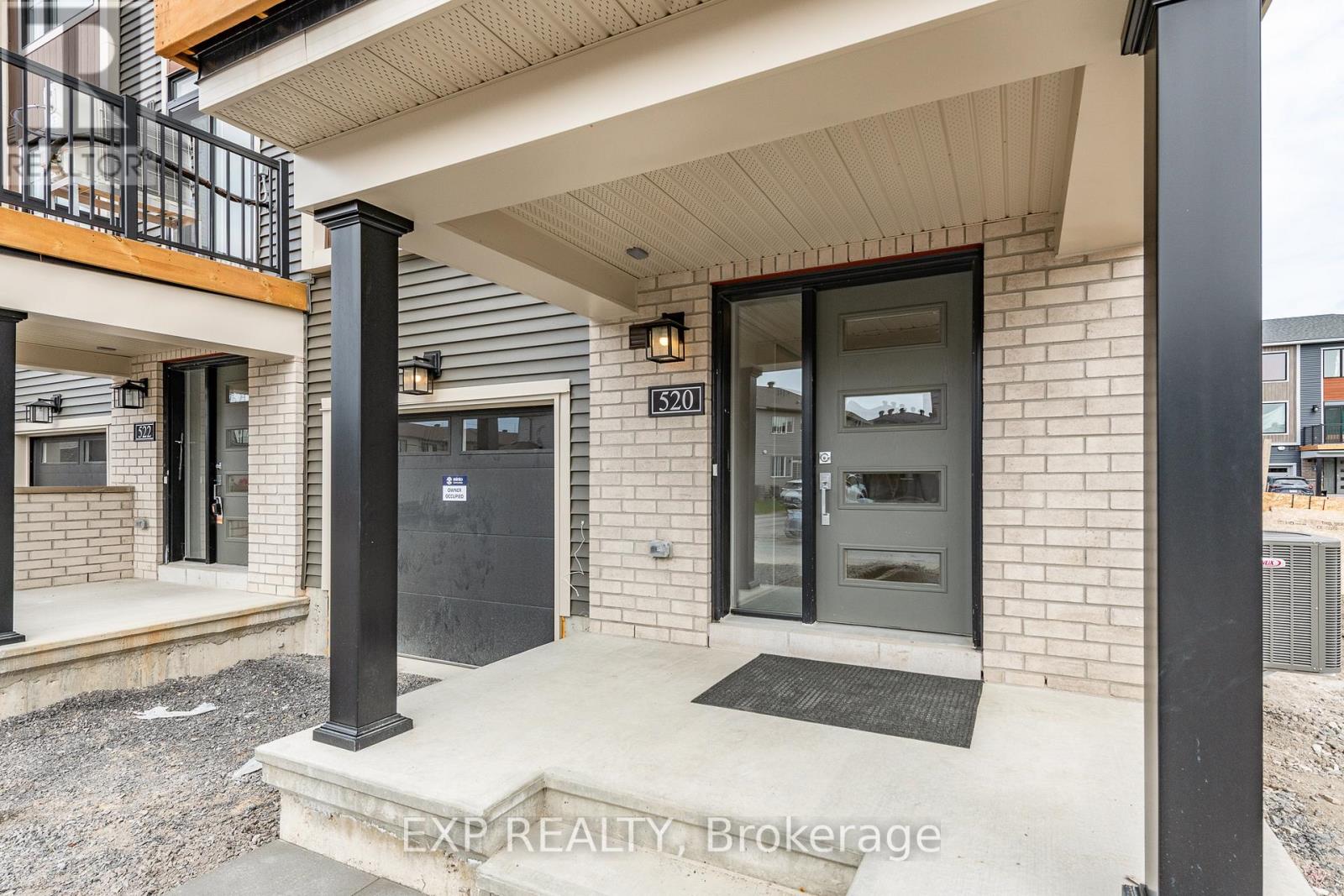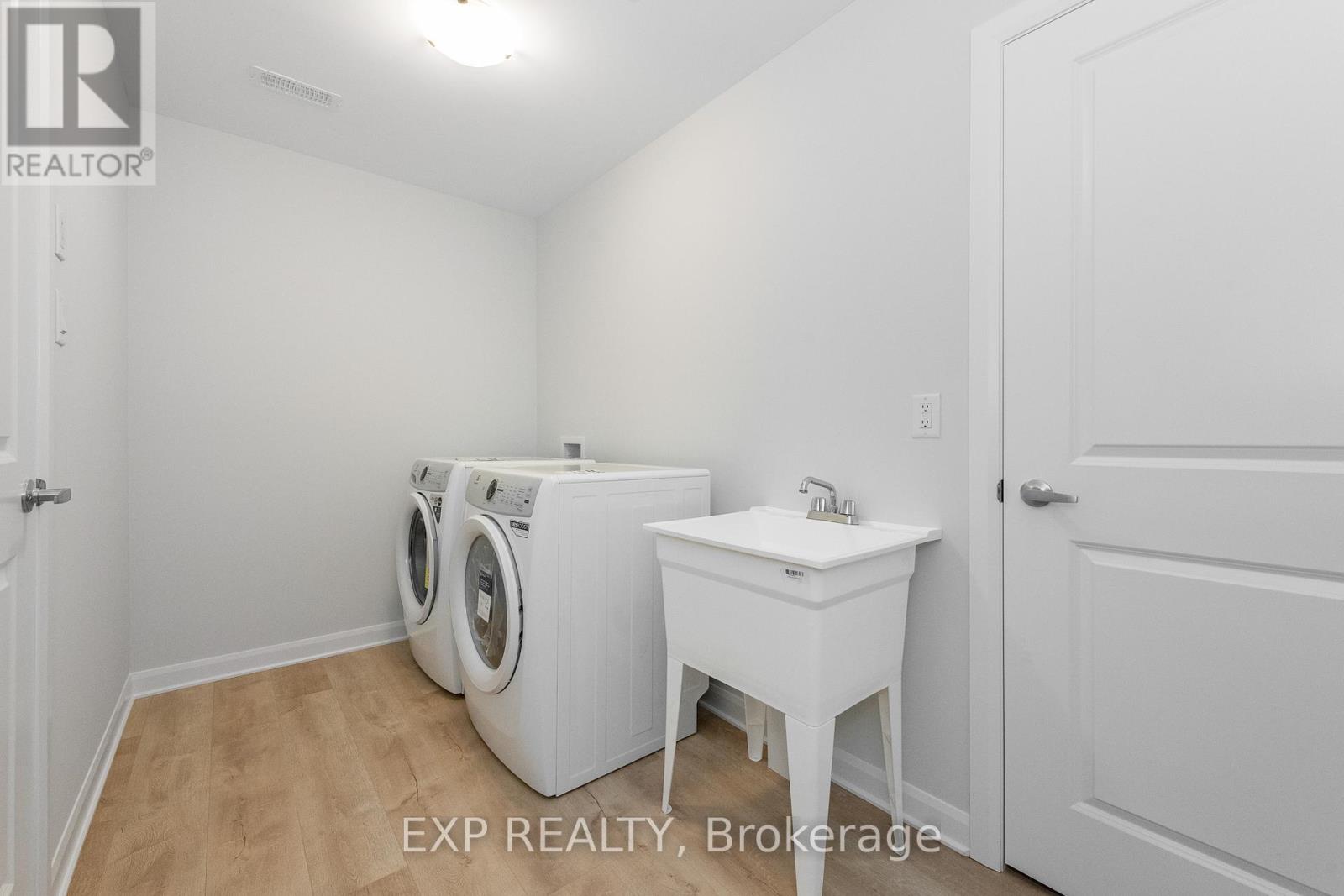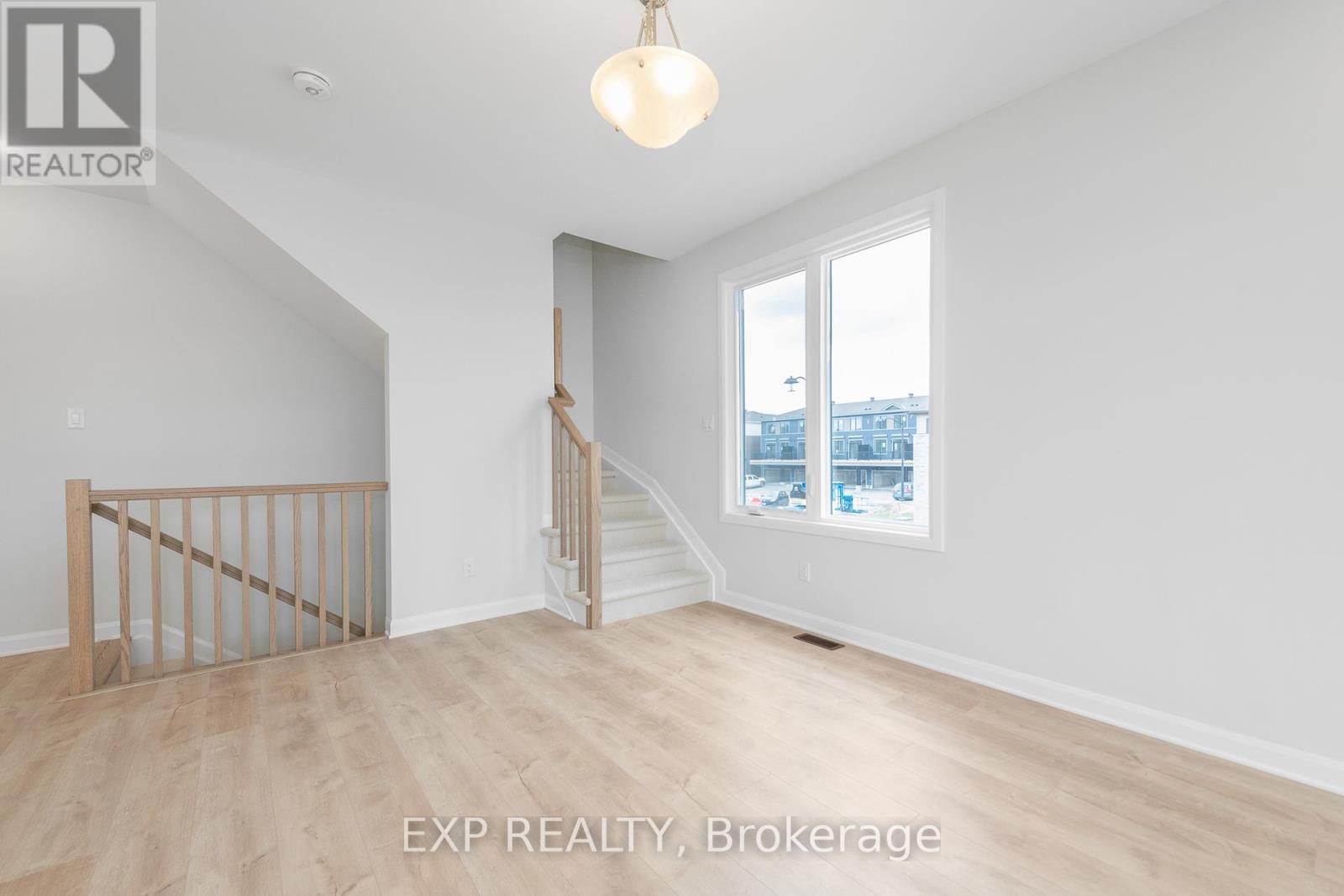2 Bedroom
3 Bathroom
Central Air Conditioning
Forced Air
$2,550 Monthly
Welcome to this brand-new Cambridge model, a stylish 3-storey corner-unit townhouse available for rent in the sought-after Avalon West community in Orleans! Thoughtfully designed for modern living, this bright and spacious 2-bedroom, 2.5-bathroom home is perfect for professionals or small families. The open-concept kitchen features a breakfast bar, granite countertops, and stainless steel appliances, including a fridge (to be installed before occupancy), stove, dishwasher, and microwave. Enjoy a sun-filled living room with direct access to a large balcony, ideal for relaxing or hosting guests. A powder room completes the main living level. Upstairs, the private primary suite offers a 3-piece ensuite, while the second bedroom has easy access to its own 3-piece bathroom. Both bedrooms are finished with cozy carpeting. The main level includes laundry facilities and direct access to the single-car garage. Being a corner unit, this home is filled with extra windows and natural light! Conveniently located close to schools, parks, trails, shopping, and recreational facilities. Note: Some photos have been virtually staged to showcase the spaces' full potential. Window coverings and blinds will be installed before Tenant moves in. Tenant pays: Hydro, Gas, Water, Hot Water Tank Rental, Cable, Internet, and Phone. (id:36465)
Property Details
|
MLS® Number
|
X12111619 |
|
Property Type
|
Single Family |
|
Community Name
|
1117 - Avalon West |
|
Parking Space Total
|
2 |
Building
|
Bathroom Total
|
3 |
|
Bedrooms Above Ground
|
2 |
|
Bedrooms Total
|
2 |
|
Appliances
|
Dishwasher, Dryer, Stove, Washer, Refrigerator |
|
Construction Style Attachment
|
Attached |
|
Cooling Type
|
Central Air Conditioning |
|
Exterior Finish
|
Brick |
|
Half Bath Total
|
1 |
|
Heating Fuel
|
Natural Gas |
|
Heating Type
|
Forced Air |
|
Stories Total
|
3 |
|
Type
|
Row / Townhouse |
|
Utility Water
|
Municipal Water |
Parking
Land
|
Acreage
|
No |
|
Sewer
|
Sanitary Sewer |
Rooms
| Level |
Type |
Length |
Width |
Dimensions |
|
Third Level |
Bedroom |
5.31 m |
3.2 m |
5.31 m x 3.2 m |
|
Third Level |
Bedroom 2 |
4.27 m |
2.79 m |
4.27 m x 2.79 m |
https://www.realtor.ca/real-estate/28232802/520-convenire-row-ottawa-1117-avalon-west




































