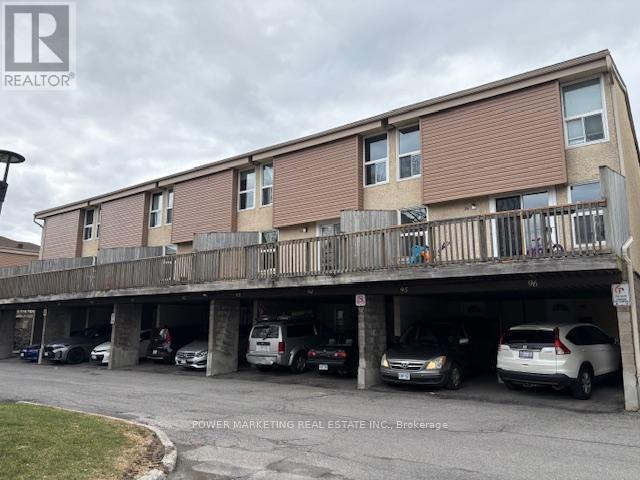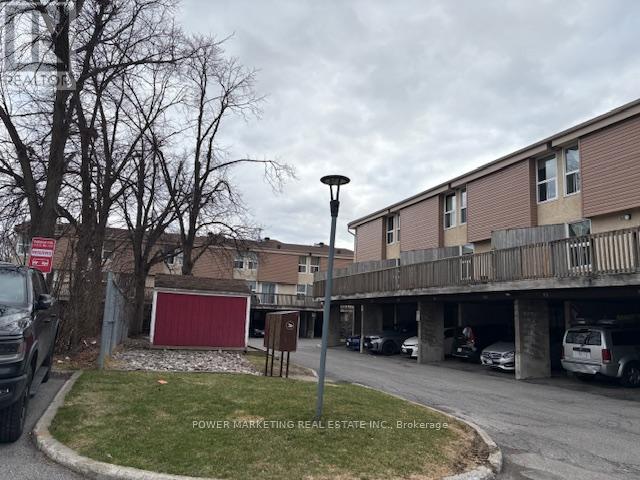95 - 3415 Uplands Drive Ottawa, Ontario K1V 9N4
3 Bedroom
2 Bathroom
1200 - 1399 sqft
Fireplace
Baseboard Heaters
$339,000Maintenance, Insurance
$675 Monthly
Maintenance, Insurance
$675 MonthlyFirst time buyers/investors delight! Spacious 3 bedrooms home with large living room, formal dining room, 1.5 bathroom, finish lower level with bedroom and storage that can be a den. large fenced backyard, close to all amenities. (id:36465)
Property Details
| MLS® Number | X12108653 |
| Property Type | Single Family |
| Community Name | 4805 - Hunt Club |
| Amenities Near By | Public Transit, Park |
| Community Features | Pet Restrictions |
| Features | Balcony |
| Parking Space Total | 1 |
Building
| Bathroom Total | 2 |
| Bedrooms Above Ground | 2 |
| Bedrooms Below Ground | 1 |
| Bedrooms Total | 3 |
| Amenities | Fireplace(s) |
| Basement Development | Finished |
| Basement Type | Full (finished) |
| Exterior Finish | Stucco |
| Fireplace Present | Yes |
| Fireplace Total | 1 |
| Foundation Type | Concrete |
| Half Bath Total | 1 |
| Heating Fuel | Electric |
| Heating Type | Baseboard Heaters |
| Stories Total | 2 |
| Size Interior | 1200 - 1399 Sqft |
| Type | Row / Townhouse |
Parking
| Carport | |
| Garage |
Land
| Acreage | No |
| Land Amenities | Public Transit, Park |
| Zoning Description | Residential |
Rooms
| Level | Type | Length | Width | Dimensions |
|---|---|---|---|---|
| Second Level | Bedroom | 3.9 m | 2.5 m | 3.9 m x 2.5 m |
| Second Level | Bedroom | 4.5 m | 3.1 m | 4.5 m x 3.1 m |
| Second Level | Bathroom | 2.6 m | 2.5 m | 2.6 m x 2.5 m |
| Lower Level | Bedroom | 4.2 m | 3.1 m | 4.2 m x 3.1 m |
| Main Level | Foyer | 5.9 m | 1.7 m | 5.9 m x 1.7 m |
| Main Level | Dining Room | 2.7 m | 3.7 m | 2.7 m x 3.7 m |
| Main Level | Living Room | 3.2 m | 4.4 m | 3.2 m x 4.4 m |
| Main Level | Kitchen | 2.5 m | 3.1 m | 2.5 m x 3.1 m |
https://www.realtor.ca/real-estate/28225756/95-3415-uplands-drive-ottawa-4805-hunt-club
Interested?
Contact us for more information





