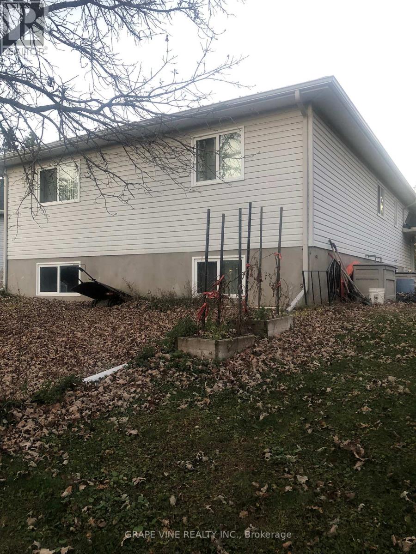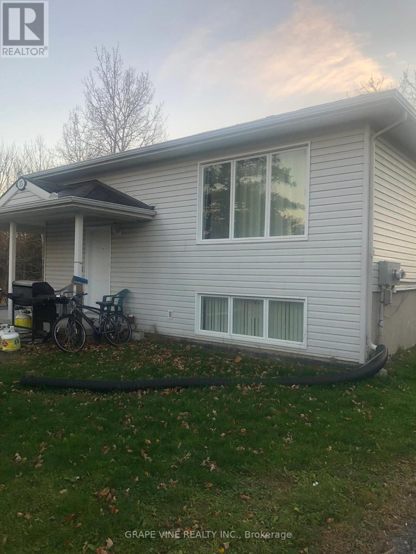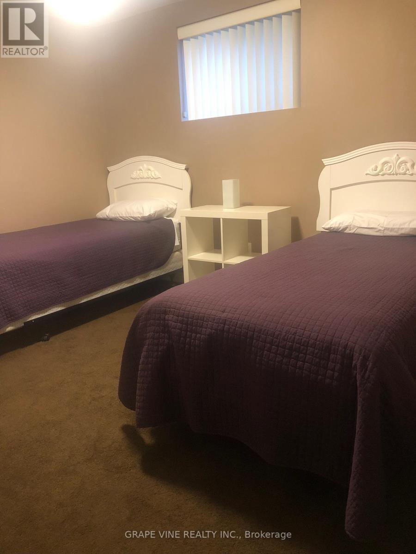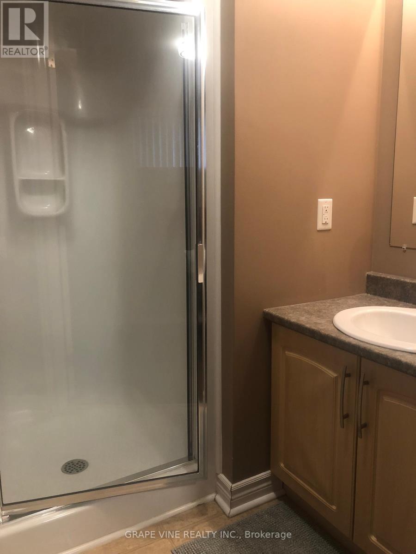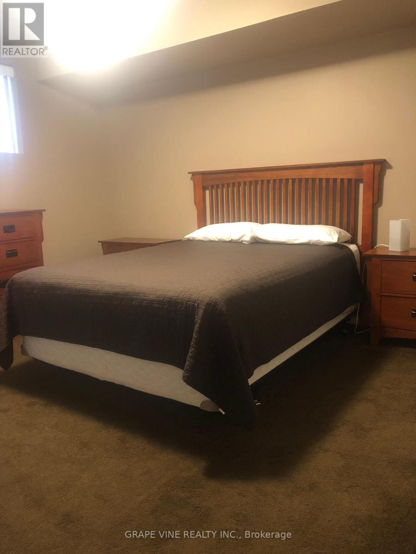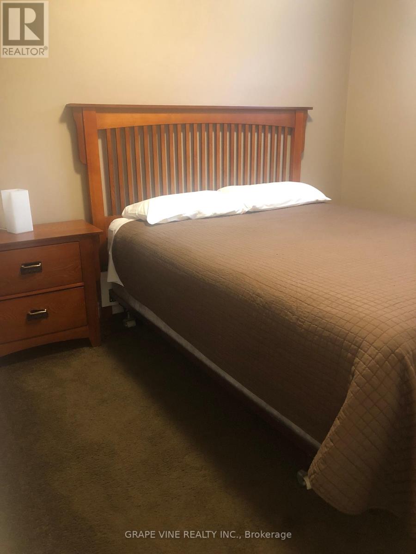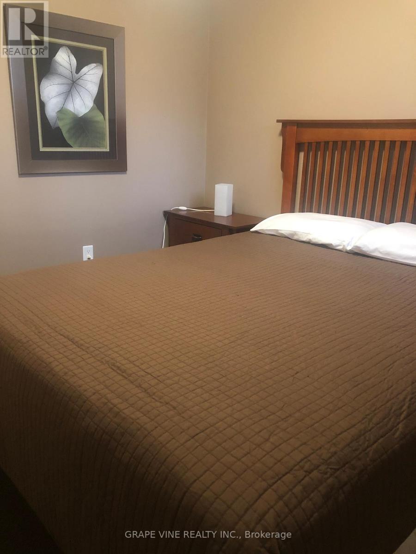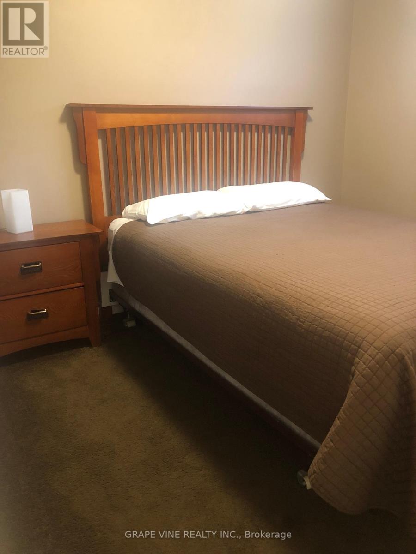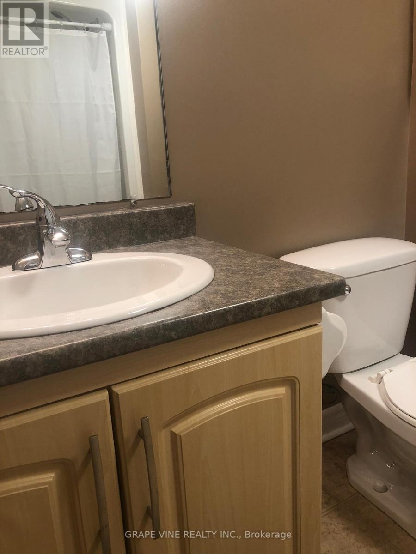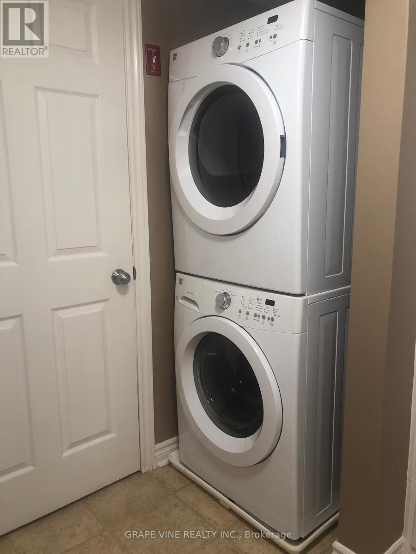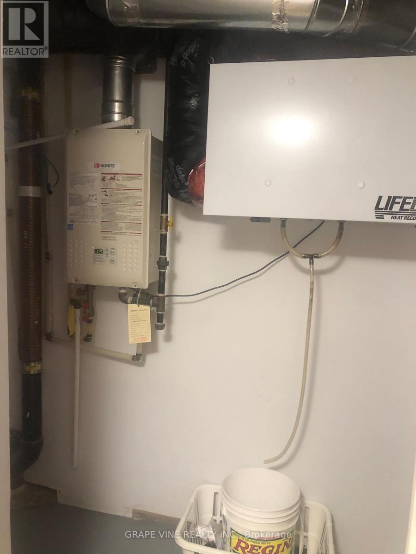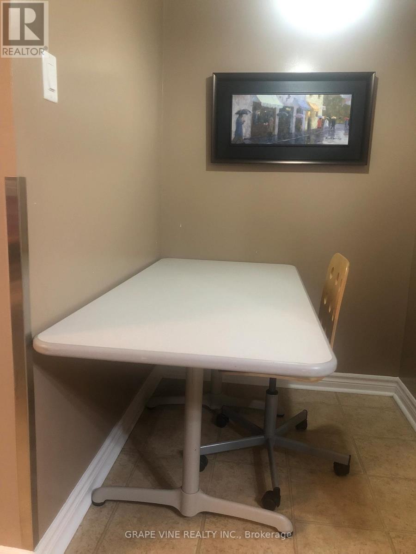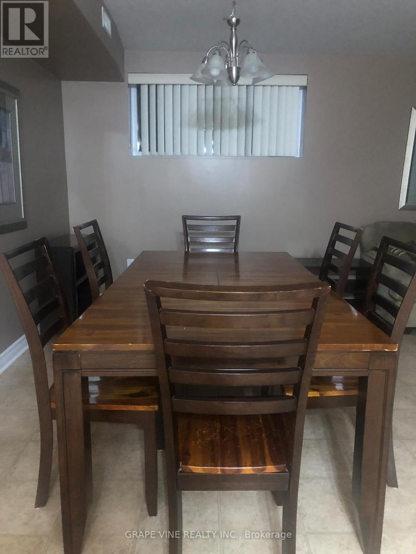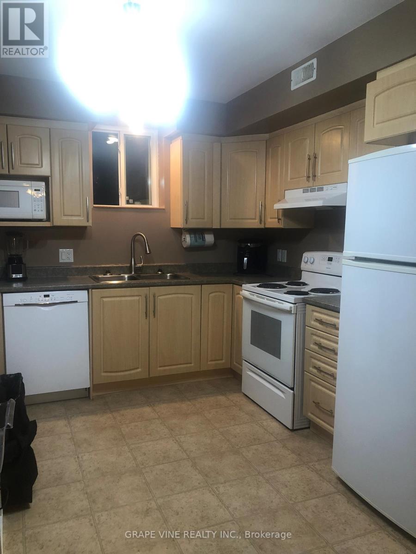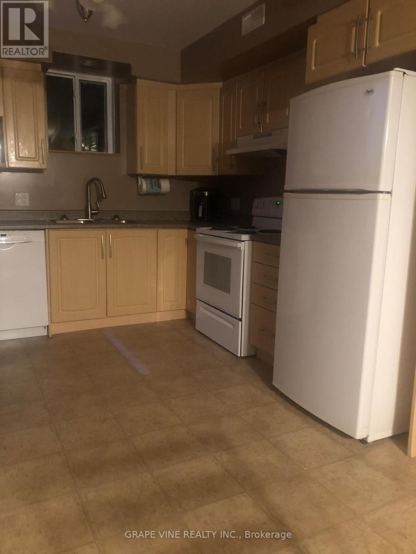35 Cloverloft Court Ottawa, Ontario K2S 1T3
6 Bedroom
4 Bathroom
1100 - 1500 sqft
Bungalow
Central Air Conditioning
Forced Air
$850,000
High Ranch with a Secondary Dwelling Unit (SDU), professionally built, legal, conforming to zoning and meets fire code. Two independent apartments approximately 1,350 square feet each with separate entries. Basement is 8 ft high, features large windows. Each apartment has its own utility room including: central furnace & A/C, HRV, on-demand hot water heater and 100 amp service electrical panel.Appliances included are: 2 refrigerators, 2 stoves, 2 built-in dishwashers, 2 microwaves, 2 washers, 2 dryers, 1 sump pump with 2 back ups. Irregular Lot Area is 8,173 sqft (id:36465)
Property Details
| MLS® Number | X12103103 |
| Property Type | Single Family |
| Community Name | 8201 - Fringewood |
| Features | Irregular Lot Size, Lane |
| Parking Space Total | 6 |
Building
| Bathroom Total | 4 |
| Bedrooms Above Ground | 3 |
| Bedrooms Below Ground | 3 |
| Bedrooms Total | 6 |
| Appliances | Blinds, Dishwasher, Dryer, Microwave, Stove, Washer, Refrigerator |
| Architectural Style | Bungalow |
| Basement Development | Finished |
| Basement Type | N/a (finished) |
| Construction Style Attachment | Detached |
| Cooling Type | Central Air Conditioning |
| Exterior Finish | Vinyl Siding |
| Foundation Type | Concrete |
| Heating Fuel | Natural Gas |
| Heating Type | Forced Air |
| Stories Total | 1 |
| Size Interior | 1100 - 1500 Sqft |
| Type | House |
| Utility Water | Municipal Water |
Parking
| Carport | |
| No Garage |
Land
| Acreage | No |
| Sewer | Sanitary Sewer |
| Size Depth | 145 Ft ,8 In |
| Size Frontage | 44 Ft ,6 In |
| Size Irregular | 44.5 X 145.7 Ft ; Pie - Irregular Lot Area Is 8,173 Sqft |
| Size Total Text | 44.5 X 145.7 Ft ; Pie - Irregular Lot Area Is 8,173 Sqft |
Rooms
| Level | Type | Length | Width | Dimensions |
|---|---|---|---|---|
| Basement | Primary Bedroom | 4.27 m | 3.66 m | 4.27 m x 3.66 m |
| Basement | Bedroom | 3.38 m | 3.79 m | 3.38 m x 3.79 m |
| Basement | Bedroom | 3.57 m | 2.99 m | 3.57 m x 2.99 m |
| Basement | Kitchen | 3.1 m | 3.22 m | 3.1 m x 3.22 m |
| Basement | Great Room | 3.78 m | 6.1 m | 3.78 m x 6.1 m |
| Ground Level | Primary Bedroom | 4.57 m | 3.9624 m | 4.57 m x 3.9624 m |
| Ground Level | Bedroom | 3.58 m | 4 m | 3.58 m x 4 m |
| Ground Level | Bedroom | 3.86 m | 3.26 m | 3.86 m x 3.26 m |
| Ground Level | Kitchen | 3.1 m | 3.23 m | 3.1 m x 3.23 m |
| Ground Level | Great Room | 4.19 m | 6.17 m | 4.19 m x 6.17 m |
https://www.realtor.ca/real-estate/28213400/35-cloverloft-court-ottawa-8201-fringewood
Interested?
Contact us for more information

