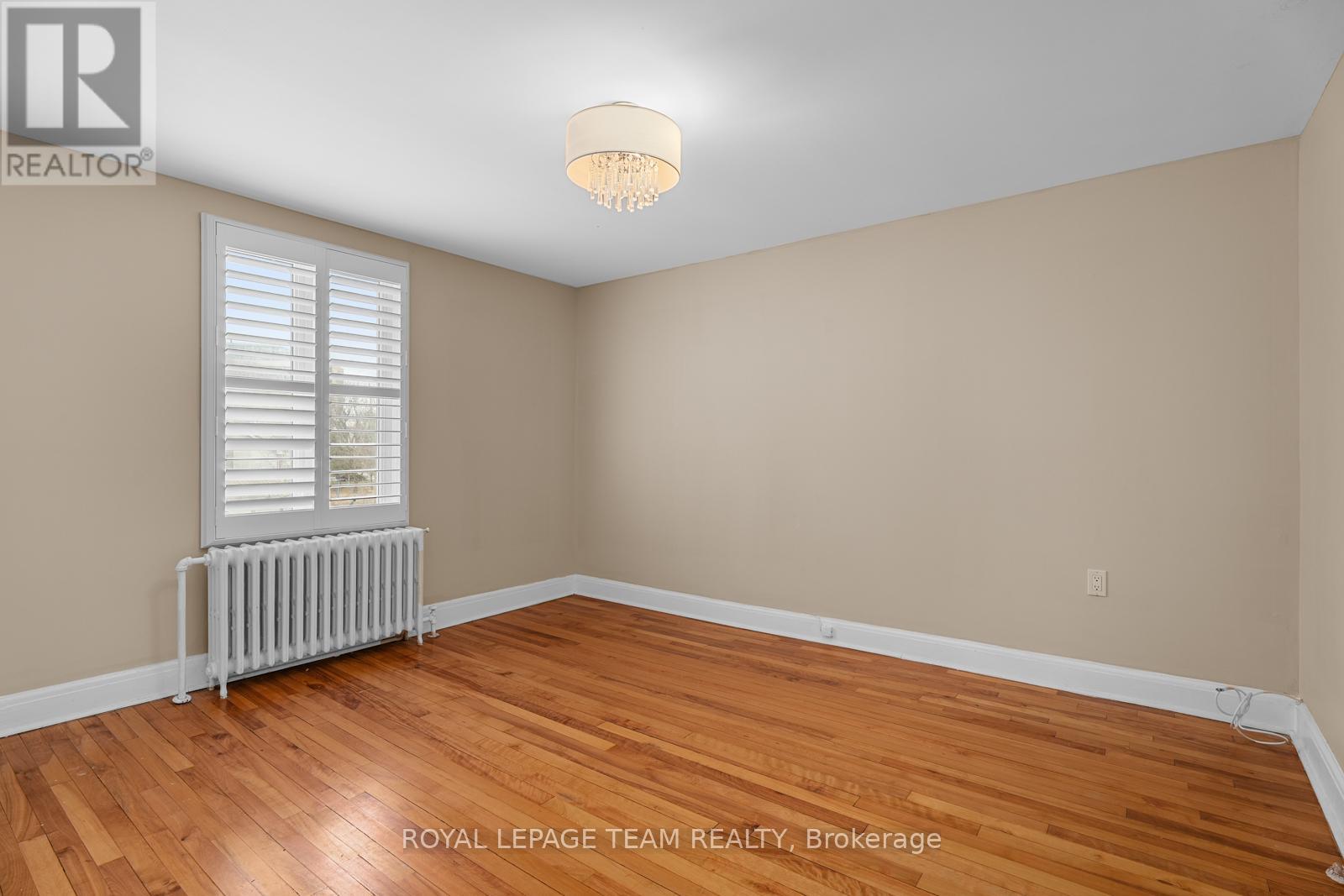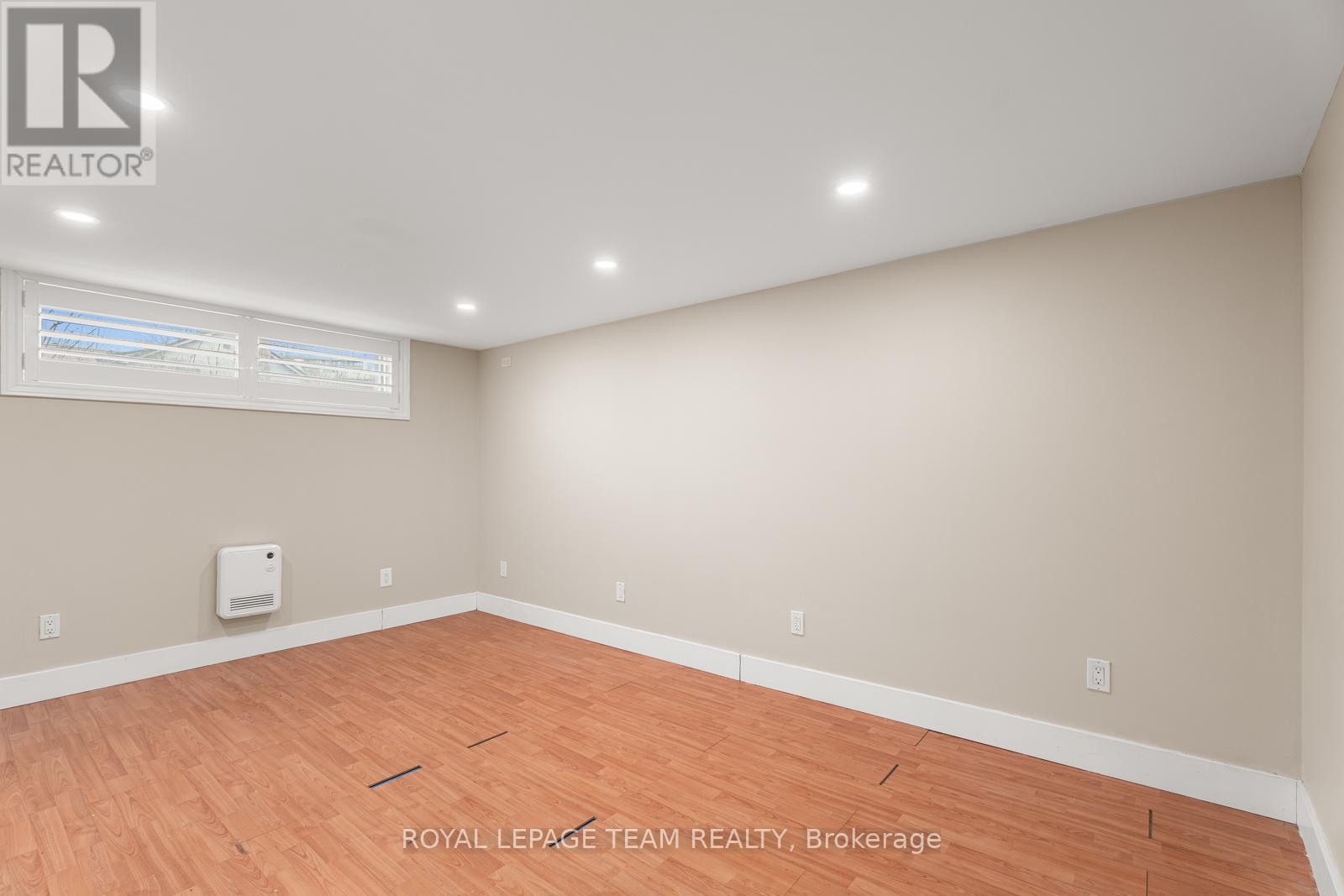5 Bedroom
2 Bathroom
Radiant Heat
$899,000
Step beyond the curb and into a home where character, and functionality come together seamlessly. This quaint 4+1 bedroom, 2-bathroom home in highly sought-after Lindenlea offers the perfect blend of historic charm and comfort. Crisp neutral tones, period details, and California shutters create an atmosphere of timeless elegance. The bright, open-concept living and dining area is ideal for entertaining or relaxing with family, while the updated kitchen provides direct access to a private backyard oasis perfect for morning coffee or summer gatherings. The finished lower level, complete with a separate entrance, offers exceptional flexibility ideal for a guest suite, home office, or recreation room. Located in one of Ottawa's most beloved neighbourhoods, enjoy the village feel with top-rated schools, parks, shops, and dining just minutes from your door. With sophisticated finishes and thoughtful updates throughout, this move-in ready gem is your opportunity to join a vibrant and welcoming community. 48 Hour Irrevocable on all Offers. (id:36465)
Open House
This property has open houses!
Starts at:
2:00 pm
Ends at:
4:00 pm
Property Details
|
MLS® Number
|
X12102788 |
|
Property Type
|
Single Family |
|
Community Name
|
3302 - Lindenlea |
|
Amenities Near By
|
Public Transit, Park, Schools |
|
Community Features
|
Community Centre |
|
Features
|
In-law Suite |
|
Parking Space Total
|
2 |
Building
|
Bathroom Total
|
2 |
|
Bedrooms Above Ground
|
4 |
|
Bedrooms Below Ground
|
1 |
|
Bedrooms Total
|
5 |
|
Appliances
|
Dishwasher, Dryer, Hood Fan, Microwave, Stove, Washer, Two Refrigerators |
|
Basement Development
|
Finished |
|
Basement Type
|
Full (finished) |
|
Construction Style Attachment
|
Detached |
|
Exterior Finish
|
Stucco |
|
Foundation Type
|
Block |
|
Heating Fuel
|
Natural Gas |
|
Heating Type
|
Radiant Heat |
|
Stories Total
|
2 |
|
Type
|
House |
|
Utility Water
|
Municipal Water |
Parking
Land
|
Acreage
|
No |
|
Fence Type
|
Fenced Yard |
|
Land Amenities
|
Public Transit, Park, Schools |
|
Sewer
|
Sanitary Sewer |
|
Size Depth
|
100 Ft |
|
Size Frontage
|
58 Ft |
|
Size Irregular
|
58 X 100 Ft |
|
Size Total Text
|
58 X 100 Ft |
Rooms
| Level |
Type |
Length |
Width |
Dimensions |
|
Second Level |
Primary Bedroom |
3.35 m |
3.32 m |
3.35 m x 3.32 m |
|
Second Level |
Bedroom |
2.89 m |
2.13 m |
2.89 m x 2.13 m |
|
Second Level |
Bedroom 2 |
3.98 m |
3.35 m |
3.98 m x 3.35 m |
|
Second Level |
Bedroom 3 |
3.17 m |
3 m |
3.17 m x 3 m |
|
Lower Level |
Other |
|
|
Measurements not available |
|
Lower Level |
Recreational, Games Room |
4.44 m |
3.17 m |
4.44 m x 3.17 m |
|
Lower Level |
Bedroom 4 |
3.2 m |
2.99 m |
3.2 m x 2.99 m |
|
Lower Level |
Laundry Room |
4.08 m |
2.03 m |
4.08 m x 2.03 m |
|
Main Level |
Living Room |
7.87 m |
3.65 m |
7.87 m x 3.65 m |
|
Main Level |
Kitchen |
3.86 m |
2.84 m |
3.86 m x 2.84 m |
Utilities
|
Cable
|
Installed |
|
Sewer
|
Installed |
https://www.realtor.ca/real-estate/28212354/3-elmdale-avenue-ottawa-3302-lindenlea
























