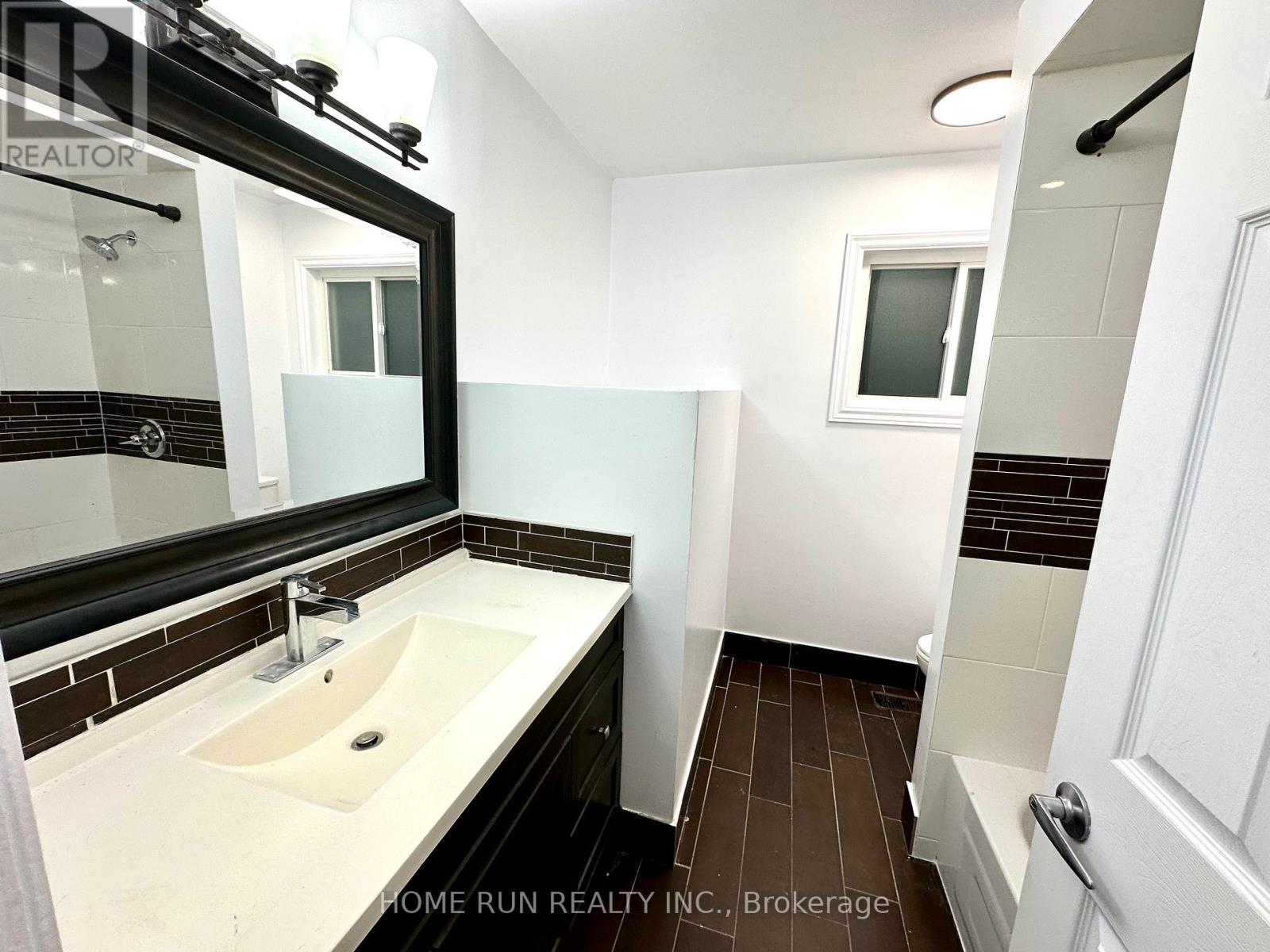5 Bedroom
2 Bathroom
1100 - 1500 sqft
Central Air Conditioning
Forced Air
$2,750 Monthly
This freshly painted side split 3+2 bed and 2 full bath detached home is on a large lot, in a desirable location. The main floor offers open concept gourmet kitchen with large island and quartz counters. Hardwood flooring through out. There are 3 good sized bedrooms and one full bath on the upper level. Partially finished lower level with 2 bedrooms and one full bath. Laundry is located in the basement. Tenant is responsible for utilities and hot water tank rental. NO SMOKERS PLEASE. Available immediately. (id:36465)
Property Details
|
MLS® Number
|
X12097430 |
|
Property Type
|
Single Family |
|
Community Name
|
7202 - Borden Farm/Stewart Farm/Carleton Heights/Parkwood Hills |
|
Features
|
In Suite Laundry |
|
Parking Space Total
|
3 |
Building
|
Bathroom Total
|
2 |
|
Bedrooms Above Ground
|
3 |
|
Bedrooms Below Ground
|
2 |
|
Bedrooms Total
|
5 |
|
Basement Development
|
Partially Finished |
|
Basement Type
|
N/a (partially Finished) |
|
Construction Style Attachment
|
Detached |
|
Construction Style Split Level
|
Sidesplit |
|
Cooling Type
|
Central Air Conditioning |
|
Exterior Finish
|
Stone, Stucco |
|
Foundation Type
|
Poured Concrete |
|
Heating Fuel
|
Natural Gas |
|
Heating Type
|
Forced Air |
|
Size Interior
|
1100 - 1500 Sqft |
|
Type
|
House |
|
Utility Water
|
Municipal Water |
Parking
Land
|
Acreage
|
No |
|
Sewer
|
Sanitary Sewer |
|
Size Depth
|
100 Ft |
|
Size Frontage
|
65 Ft |
|
Size Irregular
|
65 X 100 Ft |
|
Size Total Text
|
65 X 100 Ft |
Rooms
| Level |
Type |
Length |
Width |
Dimensions |
|
Second Level |
Primary Bedroom |
3.63 m |
3.5 m |
3.63 m x 3.5 m |
|
Second Level |
Bedroom |
3.5 m |
3.35 m |
3.5 m x 3.35 m |
|
Second Level |
Bedroom |
3.58 m |
2.51 m |
3.58 m x 2.51 m |
|
Lower Level |
Bedroom |
3.5 m |
3.35 m |
3.5 m x 3.35 m |
|
Lower Level |
Bedroom |
4.57 m |
3.35 m |
4.57 m x 3.35 m |
|
Main Level |
Living Room |
6.55 m |
3.53 m |
6.55 m x 3.53 m |
|
Main Level |
Kitchen |
3.5 m |
3.47 m |
3.5 m x 3.47 m |
|
Main Level |
Dining Room |
3.53 m |
2.92 m |
3.53 m x 2.92 m |
https://www.realtor.ca/real-estate/28200294/71-ashburn-drive-ottawa-7202-borden-farmstewart-farmcarleton-heightsparkwood-hills












