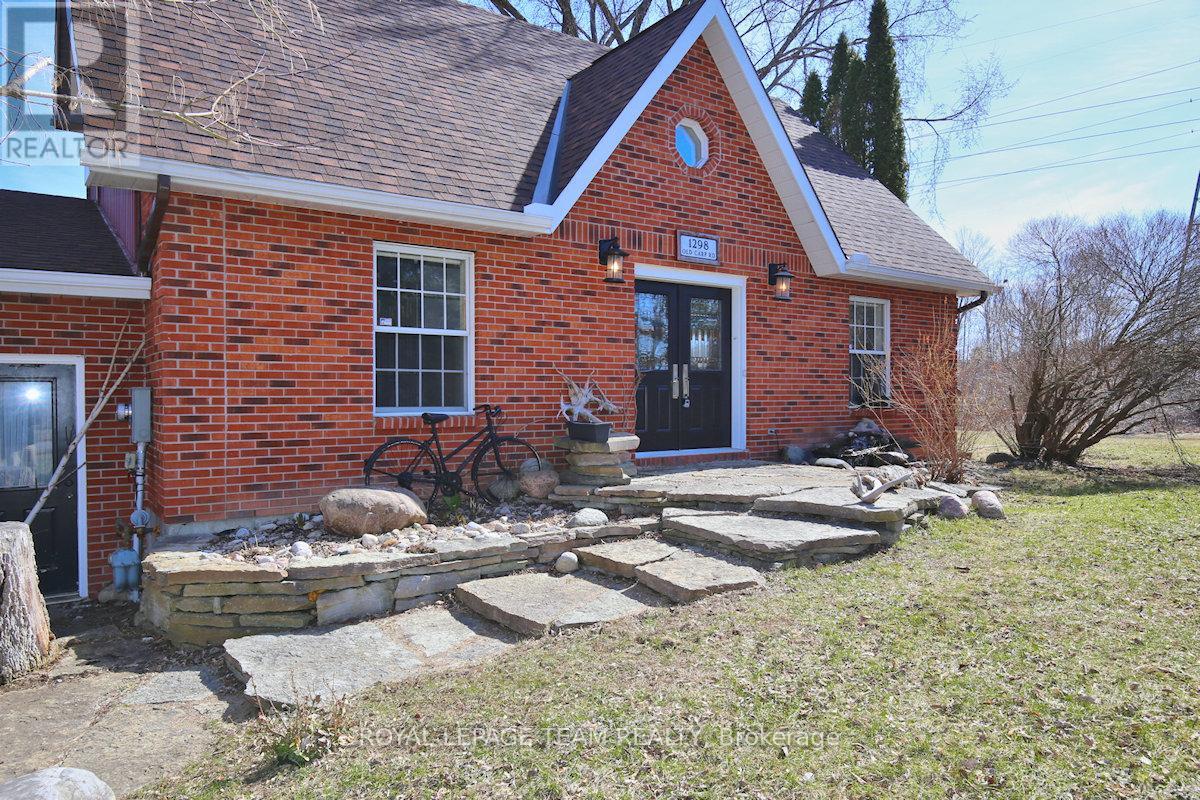3 Bedroom
2 Bathroom
1500 - 2000 sqft
Central Air Conditioning
Forced Air
Landscaped
$749,000
Charming 3 bedroom, 2 bath home situated on a 278'x140' treed lot in Morgans Grant. Country living at its best with urban amenities close by! Mostly brick exterior & flag stone walkway welcomes you to the double doors of the home. Many wonderful updates: hardwood & tile flooring throughout main & 2nd level, kitchen with granite counters & ceramic backsplash, renovated laundry rm & back hall, flat ceilings, furnace, roof & more. Inviting 2 storey front entry with updated doors, double closet, chandelier & view of staircase + open plan living & dining room. Beautiful windows provide natural light into the home. Dining room has views of yard, patio door to deck & is open to kitchen. Classic white kitchen with bonus serving area has extra cabinets & counter space + a wine fridge. Large island with granite counters, updated sink & faucet, feature ceramic backsplash, pot drawers & breakfast bar. All appliances are included. Back hall has great space for storage & updated laundry room with stackable washer & dryer, many tall cabinets, sink & recessed lighting. Entry to the large music room is close by. Tall ceilings & door to backyard make this room great for a workshop. There is also a den or bedroom on the main level with views of the yard. 2 piece powder room has updated vanity, mirror & sink. Wonderful hardwood staircase takes you to 2nd level with two large bedrooms, the main bath & a unique loft space with built-in bookshelves. Primary bedroom is spacious & has a double window & double closet with sliding door. 2nd bedroom has 2 big windows, double closet & reading nook. Updated main bath features white vanity with vessel sink & updated backsplash. Combined tub & shower has an updated tile surround & glass panel. Enjoy 2 tier deck & steps to beautiful yard with mature trees including some apple trees. Lots of space for gardening, play & more! Mins. to amenities, schools, rec center, South March Highlands & high-tech. 24 hours irrevocable on all offers. (id:36465)
Property Details
|
MLS® Number
|
X12096498 |
|
Property Type
|
Single Family |
|
Community Name
|
9008 - Kanata - Morgan's Grant/South March |
|
Equipment Type
|
Water Heater |
|
Features
|
Irregular Lot Size, Flat Site, Sump Pump |
|
Parking Space Total
|
10 |
|
Rental Equipment Type
|
Water Heater |
|
Structure
|
Deck |
Building
|
Bathroom Total
|
2 |
|
Bedrooms Above Ground
|
3 |
|
Bedrooms Total
|
3 |
|
Appliances
|
Oven - Built-in, Range, Water Treatment, Cooktop, Dishwasher, Dryer, Garage Door Opener, Hood Fan, Oven, Sauna, Washer, Water Softener, Window Coverings, Wine Fridge, Refrigerator |
|
Basement Type
|
Crawl Space |
|
Construction Style Attachment
|
Detached |
|
Cooling Type
|
Central Air Conditioning |
|
Exterior Finish
|
Brick |
|
Foundation Type
|
Poured Concrete |
|
Half Bath Total
|
1 |
|
Heating Fuel
|
Natural Gas |
|
Heating Type
|
Forced Air |
|
Stories Total
|
2 |
|
Size Interior
|
1500 - 2000 Sqft |
|
Type
|
House |
Parking
Land
|
Acreage
|
No |
|
Landscape Features
|
Landscaped |
|
Sewer
|
Septic System |
|
Size Depth
|
140 Ft ,9 In |
|
Size Frontage
|
278 Ft |
|
Size Irregular
|
278 X 140.8 Ft |
|
Size Total Text
|
278 X 140.8 Ft |
Rooms
| Level |
Type |
Length |
Width |
Dimensions |
|
Second Level |
Primary Bedroom |
5.038 m |
3.694 m |
5.038 m x 3.694 m |
|
Second Level |
Bedroom 2 |
6.118 m |
3.282 m |
6.118 m x 3.282 m |
|
Second Level |
Bathroom |
3.581 m |
1.672 m |
3.581 m x 1.672 m |
|
Main Level |
Foyer |
2.38 m |
1.371 m |
2.38 m x 1.371 m |
|
Main Level |
Living Room |
4.907 m |
3.562 m |
4.907 m x 3.562 m |
|
Main Level |
Dining Room |
3.561 m |
2.462 m |
3.561 m x 2.462 m |
|
Main Level |
Kitchen |
5.568 m |
3.606 m |
5.568 m x 3.606 m |
|
Main Level |
Mud Room |
2.973 m |
1.305 m |
2.973 m x 1.305 m |
|
Main Level |
Laundry Room |
2.926 m |
1.997 m |
2.926 m x 1.997 m |
|
Main Level |
Other |
4.245 m |
3.346 m |
4.245 m x 3.346 m |
https://www.realtor.ca/real-estate/28197612/1298-old-carp-road-ottawa-9008-kanata-morgans-grantsouth-march












































