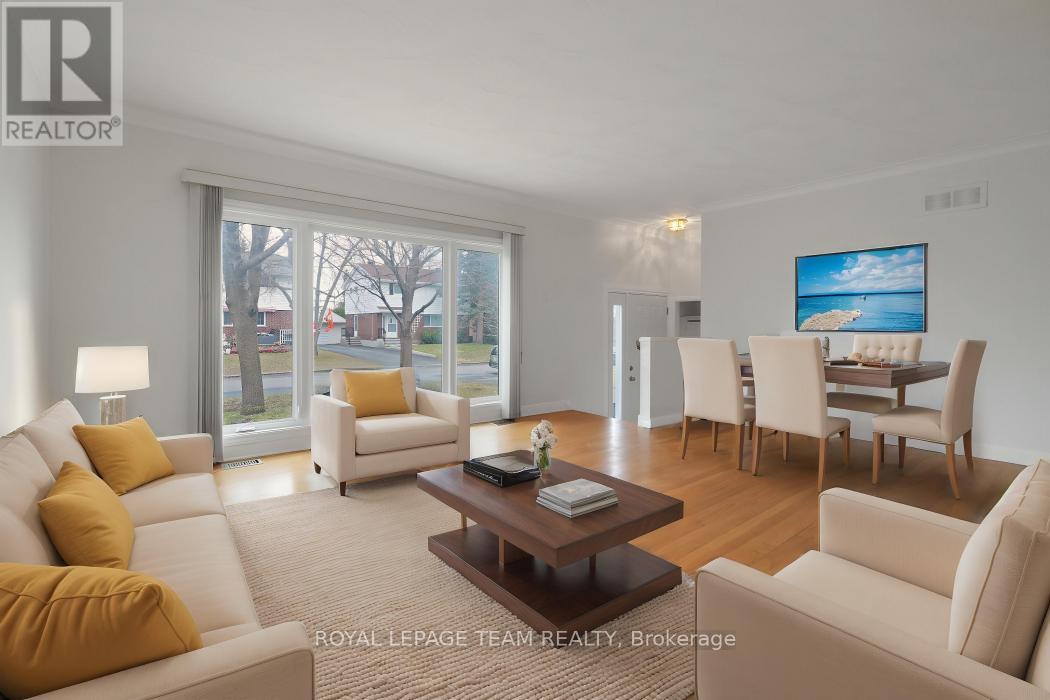1181 Tara Drive Ottawa, Ontario K2C 2H4
3 Bedroom
1 Bathroom
1100 - 1500 sqft
Bungalow
Central Air Conditioning
Forced Air
$599,000
Welcome to your Next Home in an outstanding community proximate to Excellent Schools, Shopping, Public Transportation and the 417 (id:36465)
Property Details
| MLS® Number | X12095026 |
| Property Type | Single Family |
| Community Name | 5406 - Copeland Park |
| Parking Space Total | 3 |
Building
| Bathroom Total | 1 |
| Bedrooms Above Ground | 3 |
| Bedrooms Total | 3 |
| Appliances | Water Heater, Dryer, Hood Fan, Stove, Washer, Window Coverings, Refrigerator |
| Architectural Style | Bungalow |
| Construction Style Attachment | Detached |
| Cooling Type | Central Air Conditioning |
| Exterior Finish | Aluminum Siding, Brick |
| Foundation Type | Concrete |
| Heating Fuel | Natural Gas |
| Heating Type | Forced Air |
| Stories Total | 1 |
| Size Interior | 1100 - 1500 Sqft |
| Type | House |
| Utility Water | Municipal Water |
Parking
| No Garage |
Land
| Acreage | No |
| Sewer | Sanitary Sewer |
| Size Depth | 104 Ft ,6 In |
| Size Frontage | 52 Ft |
| Size Irregular | 52 X 104.5 Ft |
| Size Total Text | 52 X 104.5 Ft |
Rooms
| Level | Type | Length | Width | Dimensions |
|---|---|---|---|---|
| Basement | Workshop | 6.1 m | 6.1 m | 6.1 m x 6.1 m |
| Basement | Laundry Room | 1.52 m | 1.52 m | 1.52 m x 1.52 m |
| Main Level | Living Room | 5.49 m | 4.57 m | 5.49 m x 4.57 m |
| Main Level | Kitchen | 4.85 m | 3.57 m | 4.85 m x 3.57 m |
| Main Level | Primary Bedroom | 4.57 m | 3.17 m | 4.57 m x 3.17 m |
| Main Level | Bedroom 2 | 3.63 m | 2.56 m | 3.63 m x 2.56 m |
| Main Level | Bedroom 3 | 3.57 m | 2.77 m | 3.57 m x 2.77 m |
https://www.realtor.ca/real-estate/28195215/1181-tara-drive-ottawa-5406-copeland-park
Interested?
Contact us for more information




































