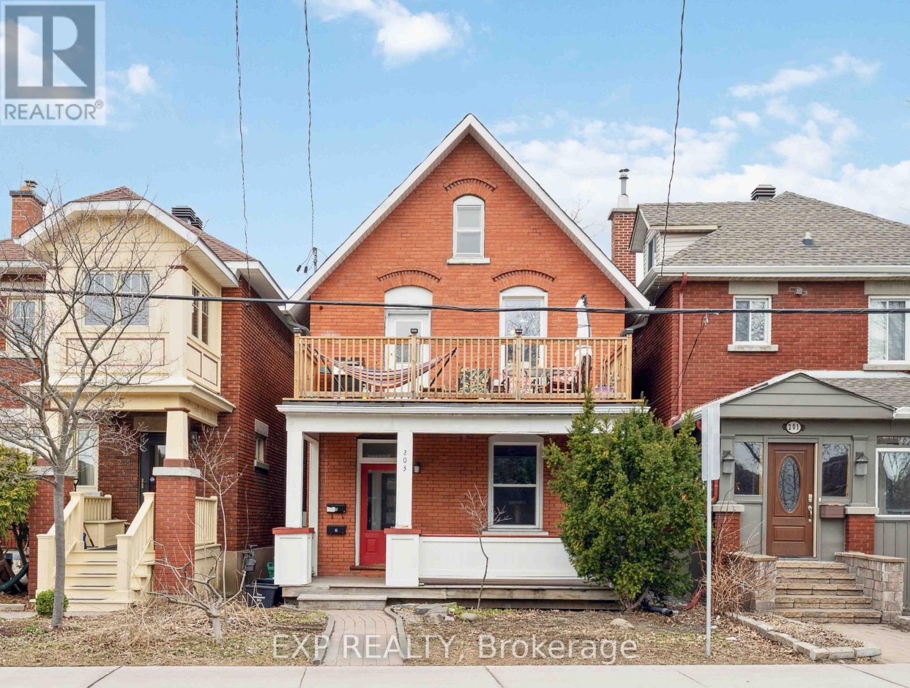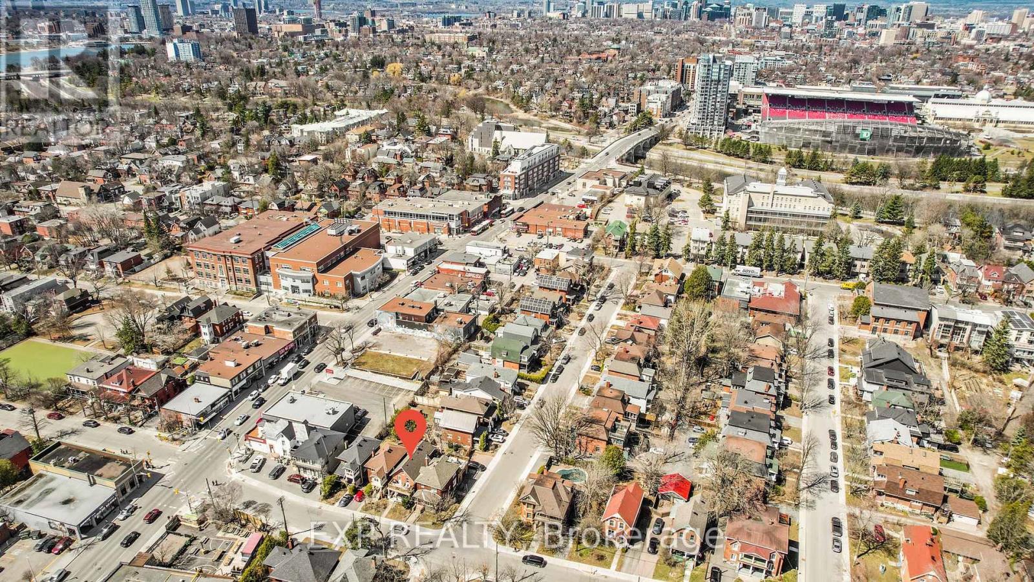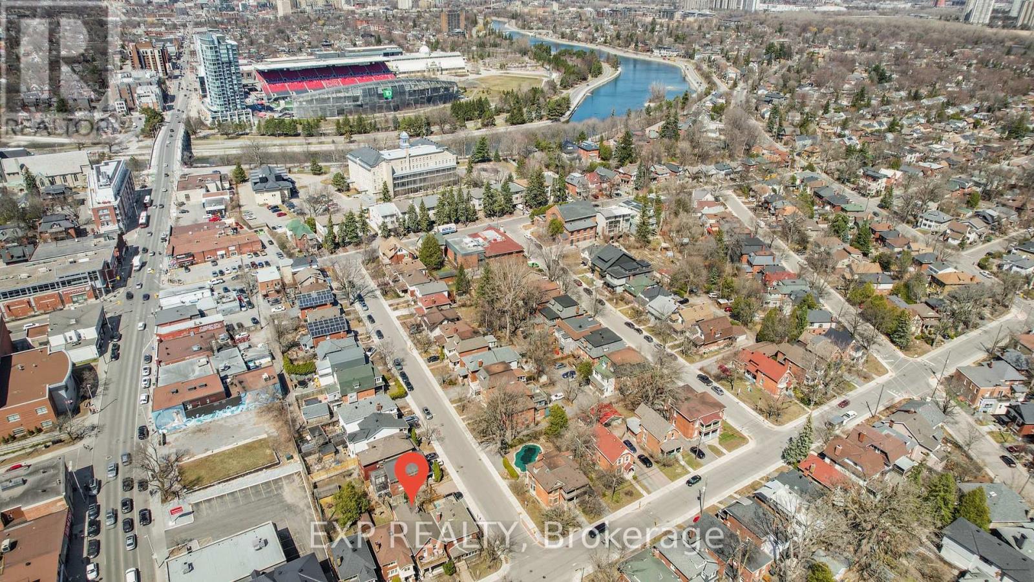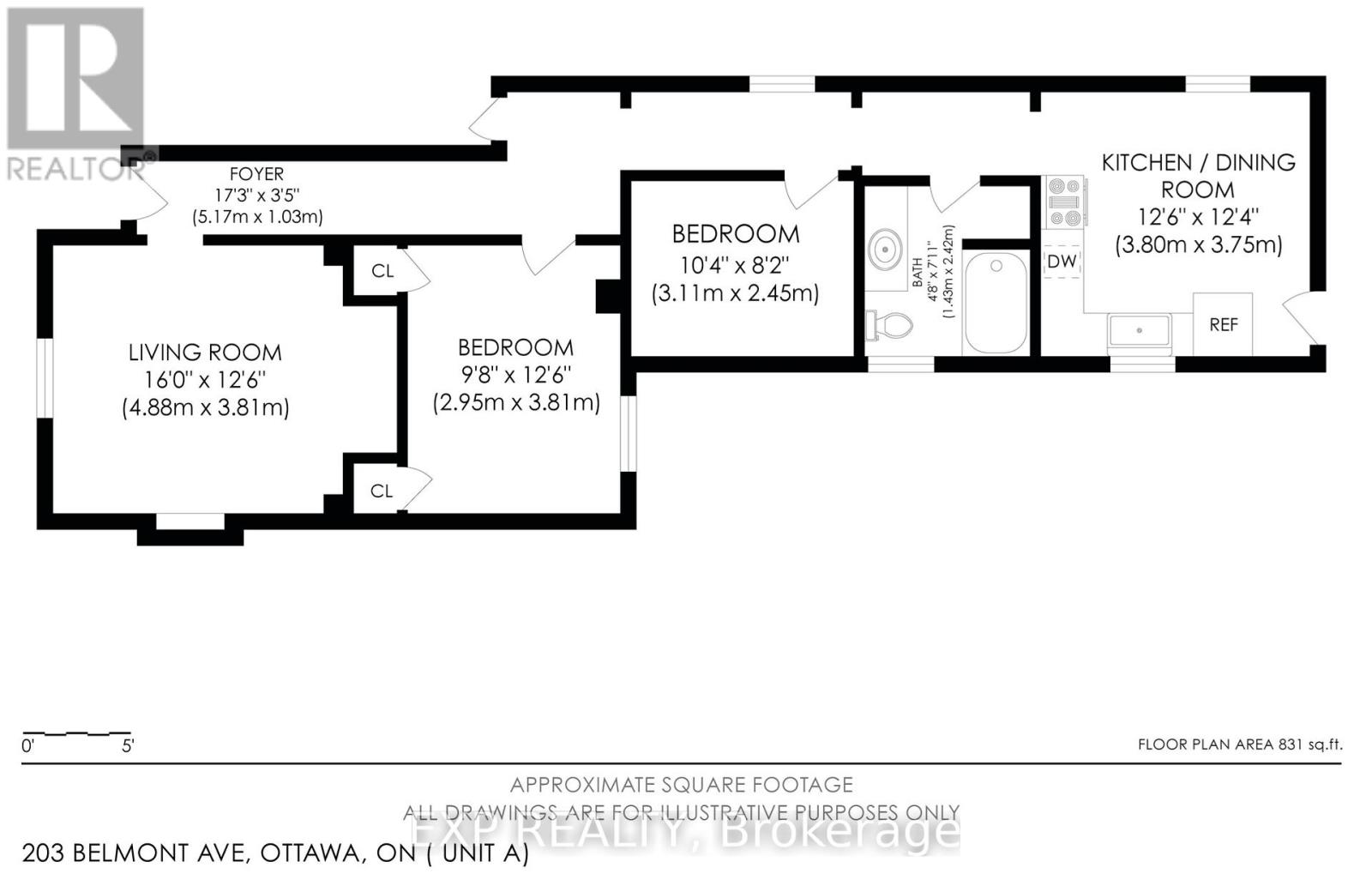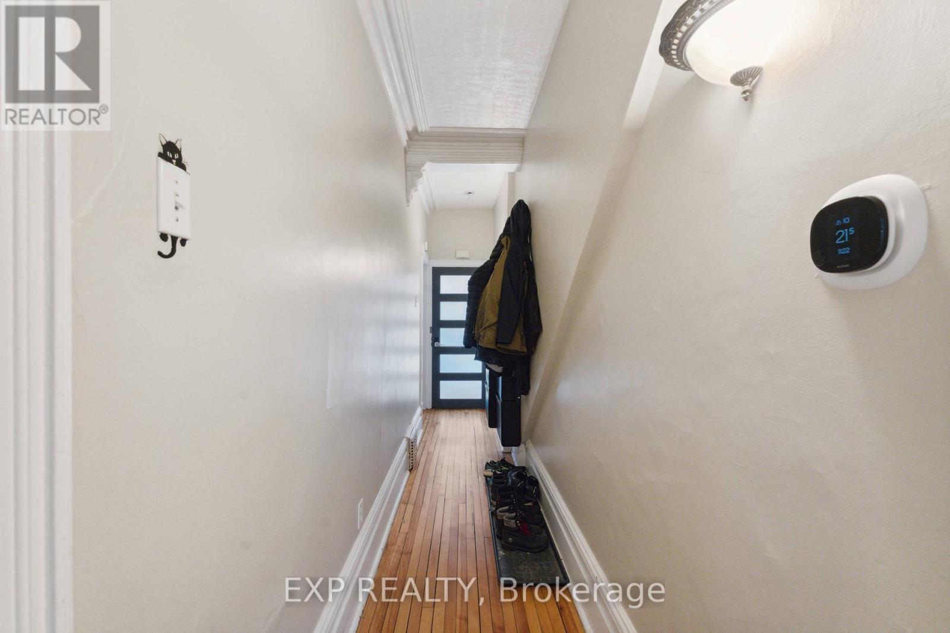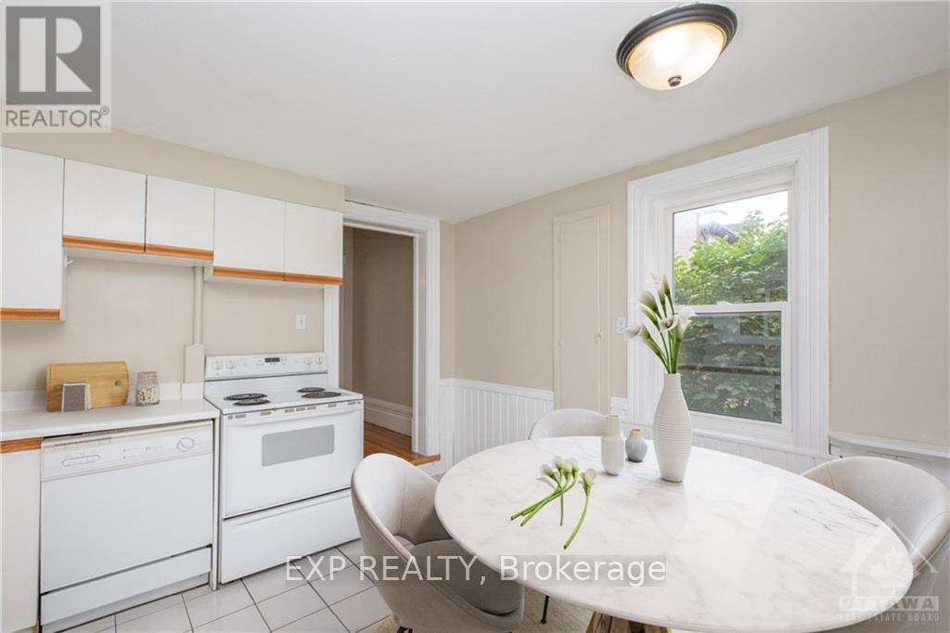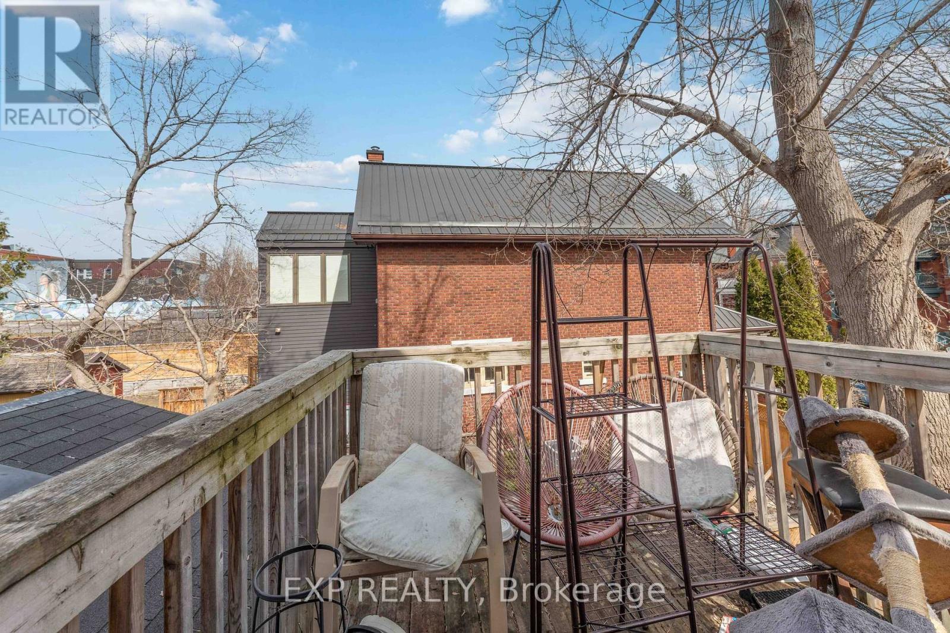4 Bedroom
2 Bathroom
1500 - 2000 sqft
Central Air Conditioning
Forced Air
$1,095,000
Incredible opportunity to own a charming, well-maintained Duplex in the heart of Old Ottawa South- just steps from Bank Street and walking distance to Lansdowne, the Rideau Canal, Carleton University, and so much more! This solid home features two spacious 2-bed, 1-bath units! The main floor unit offers high ceilings and loads of character with in-unit laundry and access to a private rear yard. Unit 2 features a new kitchen, updated bath with in-unit laundry and 2 private balconies! 2 Parking spots and 3 hydro meters. Whether you're looking to owner-occupy, co-own, or invest, this flexible property offers an amazing location, character, and long-term potential in one of Ottawa's most sought-after neighbourhoods! Current rents: main floor $2,800+hydro/M, 2nd floor $2,203+hydro/M (id:36465)
Property Details
|
MLS® Number
|
X12094821 |
|
Property Type
|
Multi-family |
|
Community Name
|
4403 - Old Ottawa South |
|
Features
|
Irregular Lot Size |
|
Parking Space Total
|
2 |
Building
|
Bathroom Total
|
2 |
|
Bedrooms Above Ground
|
4 |
|
Bedrooms Total
|
4 |
|
Appliances
|
Dishwasher, Dryer, Hood Fan, Microwave, Two Stoves, Two Washers, Two Refrigerators |
|
Basement Development
|
Unfinished |
|
Basement Type
|
N/a (unfinished) |
|
Cooling Type
|
Central Air Conditioning |
|
Exterior Finish
|
Brick |
|
Foundation Type
|
Stone |
|
Heating Fuel
|
Natural Gas |
|
Heating Type
|
Forced Air |
|
Stories Total
|
2 |
|
Size Interior
|
1500 - 2000 Sqft |
|
Type
|
Duplex |
|
Utility Water
|
Municipal Water |
Parking
Land
|
Acreage
|
No |
|
Sewer
|
Sanitary Sewer |
|
Size Depth
|
90 Ft |
|
Size Frontage
|
25 Ft ,8 In |
|
Size Irregular
|
25.7 X 90 Ft ; L Shaped Lot |
|
Size Total Text
|
25.7 X 90 Ft ; L Shaped Lot |
|
Zoning Description
|
R3p[487] |
Rooms
| Level |
Type |
Length |
Width |
Dimensions |
|
Second Level |
Bathroom |
2.49 m |
2.31 m |
2.49 m x 2.31 m |
|
Second Level |
Living Room |
3.76 m |
3.16 m |
3.76 m x 3.16 m |
|
Second Level |
Kitchen |
2.39 m |
3.61 m |
2.39 m x 3.61 m |
|
Second Level |
Bedroom |
3.04 m |
3.63 m |
3.04 m x 3.63 m |
|
Second Level |
Bedroom 2 |
3.4 m |
2.4 m |
3.4 m x 2.4 m |
|
Basement |
Laundry Room |
|
|
Measurements not available |
|
Main Level |
Living Room |
4.88 m |
3.81 m |
4.88 m x 3.81 m |
|
Main Level |
Kitchen |
3.8 m |
3.75 m |
3.8 m x 3.75 m |
|
Main Level |
Bedroom |
3.81 m |
2.95 m |
3.81 m x 2.95 m |
|
Main Level |
Bedroom 2 |
3.11 m |
2.45 m |
3.11 m x 2.45 m |
|
Main Level |
Bathroom |
1.43 m |
2.42 m |
1.43 m x 2.42 m |
https://www.realtor.ca/real-estate/28194651/203-belmont-avenue-ottawa-4403-old-ottawa-south
