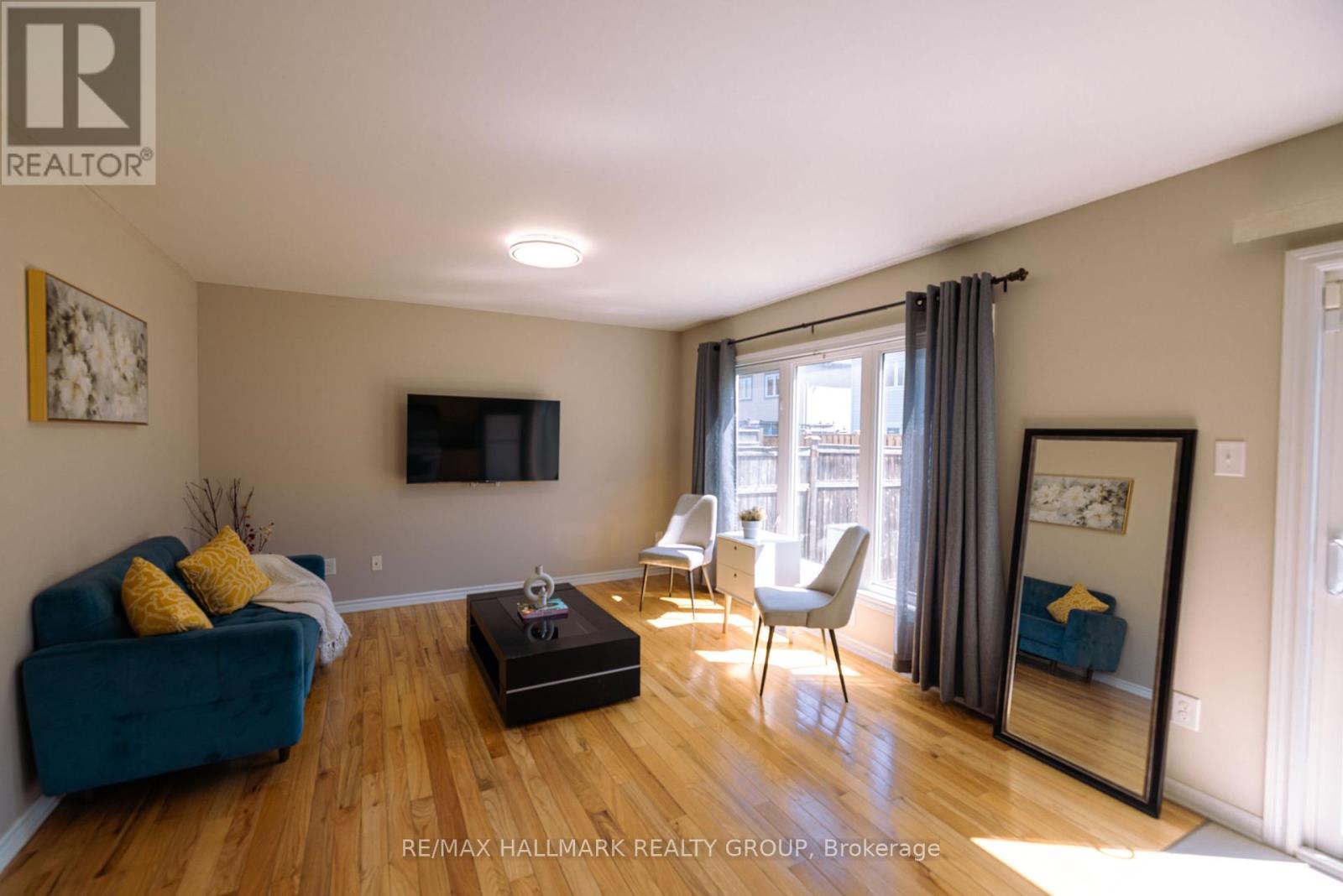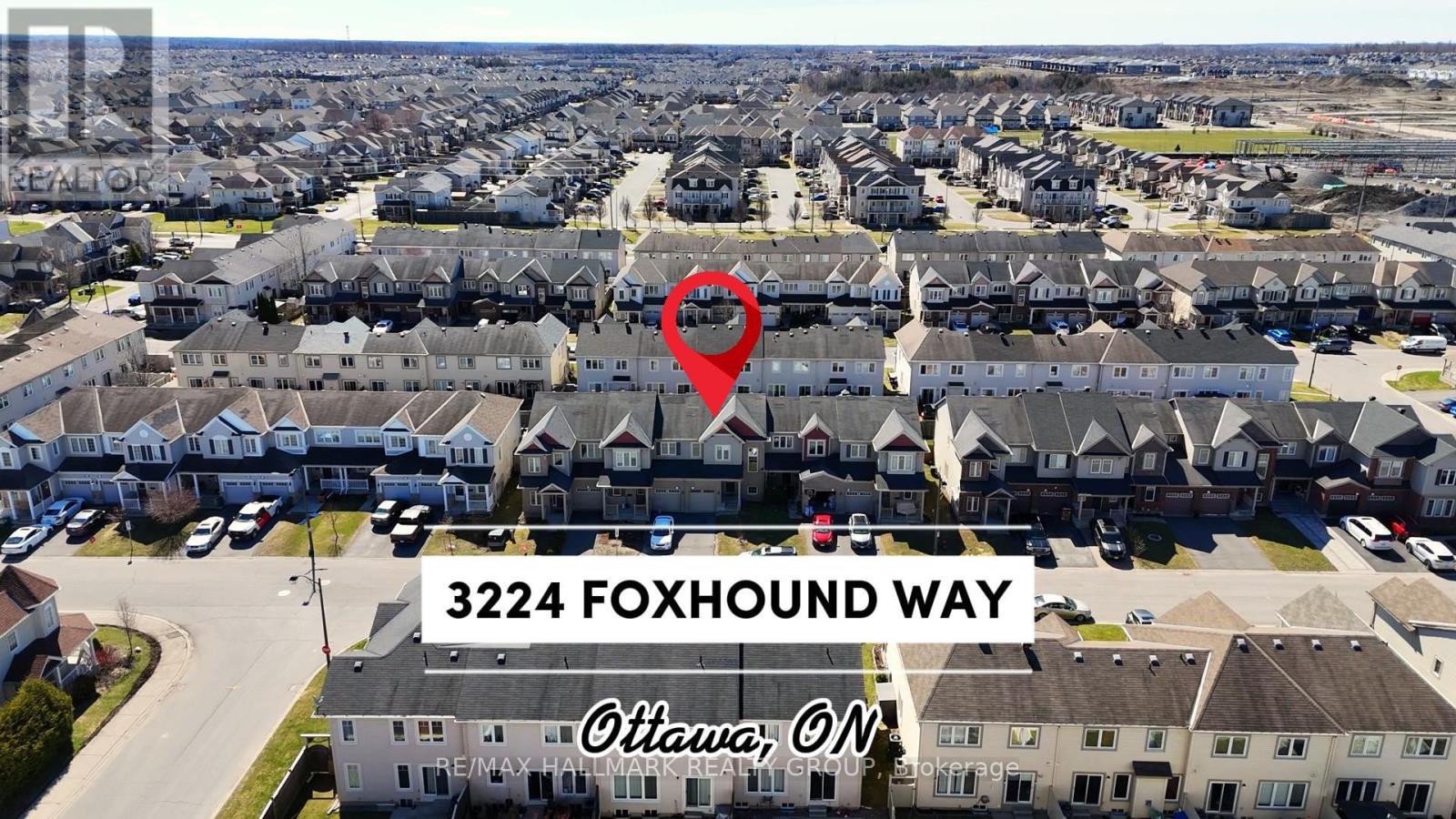3 Bedroom
3 Bathroom
1500 - 2000 sqft
Central Air Conditioning
Forced Air
$599,999
Welcome to this bright and charming 3-bedroom, 3-bathroom Mattamy home, nestled on a quiet street in the heart of Barrhavens Half Moon Bay. Step into a warm and inviting main floor with rich hardwood floors and an open-concept layout. The kitchen features ample cupboard and counter space, a breakfast island, and seamless flow into the living and dining areas. Large windows flood the home with natural light, creating a bright and airy atmosphere throughout.Upstairs, the spacious primary bedroom boasts a walk-in closet and private 3-piece ensuite. Two additional bedrooms with cozy Berber carpeting and a second full bathroom complete the upper level.The fully finished basement offers a versatile bonus space perfect for relaxing, working from home, or family time. It also includes a dedicated laundry area and plenty of storage. Prime location near schools, parks, public transit, Barrhaven Marketplace, and the Minto Recreation Complex, this home is perfect for first-time buyers or anyone seeking a vibrant, family-friendly neighbourhood. (id:36465)
Property Details
|
MLS® Number
|
X12094619 |
|
Property Type
|
Single Family |
|
Community Name
|
7711 - Barrhaven - Half Moon Bay |
|
Parking Space Total
|
2 |
|
Structure
|
Porch |
Building
|
Bathroom Total
|
3 |
|
Bedrooms Above Ground
|
3 |
|
Bedrooms Total
|
3 |
|
Age
|
16 To 30 Years |
|
Appliances
|
Water Heater, Garage Door Opener Remote(s), Dishwasher, Dryer, Hood Fan, Stove, Washer, Refrigerator |
|
Basement Development
|
Finished |
|
Basement Type
|
N/a (finished) |
|
Construction Style Attachment
|
Attached |
|
Cooling Type
|
Central Air Conditioning |
|
Exterior Finish
|
Vinyl Siding, Brick |
|
Foundation Type
|
Concrete |
|
Half Bath Total
|
1 |
|
Heating Fuel
|
Natural Gas |
|
Heating Type
|
Forced Air |
|
Stories Total
|
2 |
|
Size Interior
|
1500 - 2000 Sqft |
|
Type
|
Row / Townhouse |
|
Utility Water
|
Municipal Water |
Parking
Land
|
Acreage
|
No |
|
Sewer
|
Sanitary Sewer |
|
Size Depth
|
82 Ft |
|
Size Frontage
|
23 Ft |
|
Size Irregular
|
23 X 82 Ft |
|
Size Total Text
|
23 X 82 Ft |
Rooms
| Level |
Type |
Length |
Width |
Dimensions |
|
Basement |
Family Room |
6.63 m |
33 m |
6.63 m x 33 m |
|
Main Level |
Foyer |
5.55 m |
1.5 m |
5.55 m x 1.5 m |
|
Main Level |
Dining Room |
3.2 m |
2.72 m |
3.2 m x 2.72 m |
|
Main Level |
Great Room |
4.9 m |
3.85 m |
4.9 m x 3.85 m |
|
Main Level |
Kitchen |
3.82 m |
2.83 m |
3.82 m x 2.83 m |
|
Upper Level |
Bathroom |
3.04 m |
1.49 m |
3.04 m x 1.49 m |
|
Upper Level |
Primary Bedroom |
4.25 m |
3.86 m |
4.25 m x 3.86 m |
|
Upper Level |
Bathroom |
2.97 m |
1.47 m |
2.97 m x 1.47 m |
|
Upper Level |
Bedroom 2 |
4.48 m |
2.73 m |
4.48 m x 2.73 m |
|
Upper Level |
Bedroom 3 |
3.79 m |
2.72 m |
3.79 m x 2.72 m |
Utilities
|
Cable
|
Available |
|
Sewer
|
Available |
https://www.realtor.ca/real-estate/28194268/3224-foxhound-way-ottawa-7711-barrhaven-half-moon-bay

































