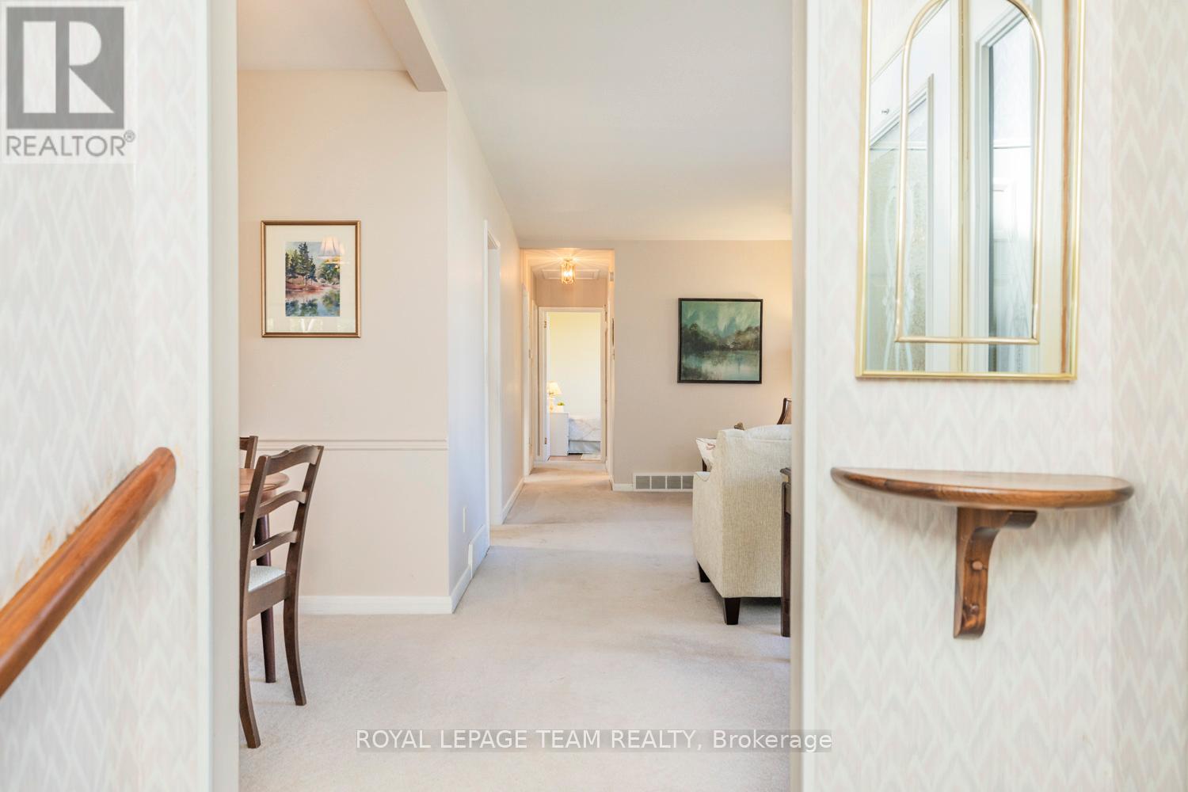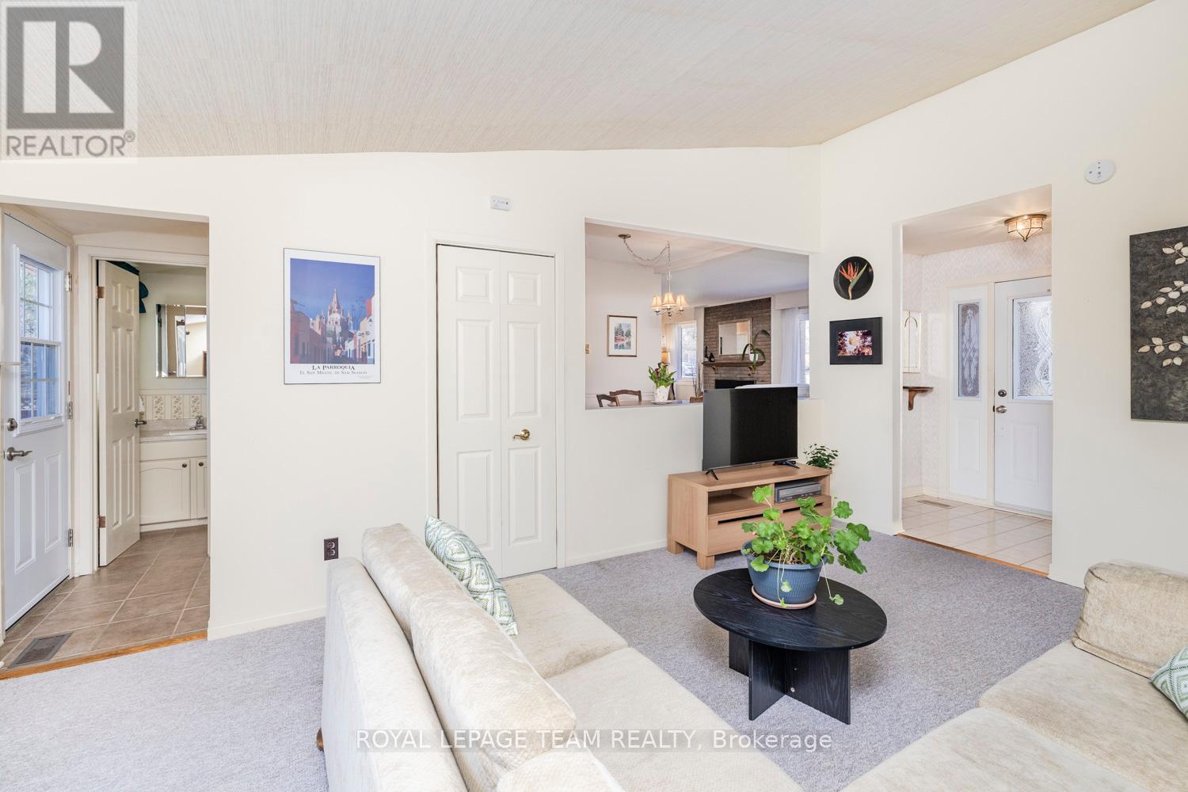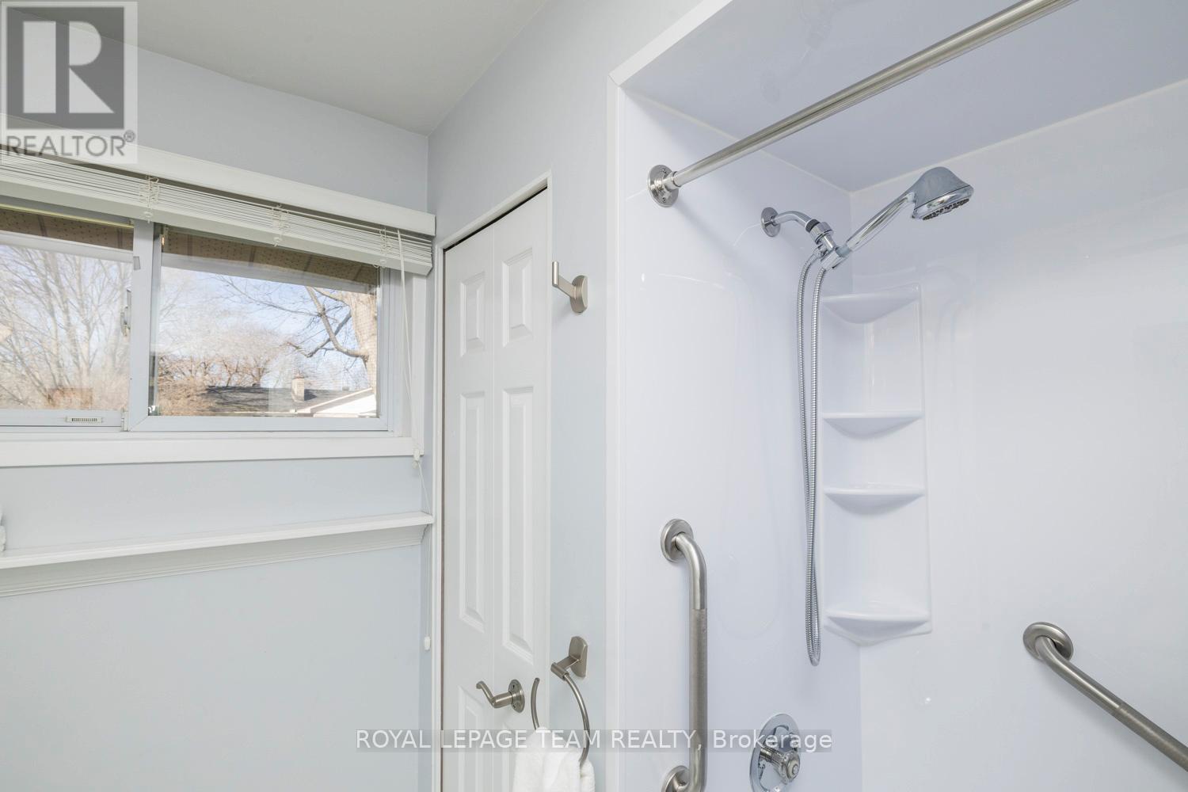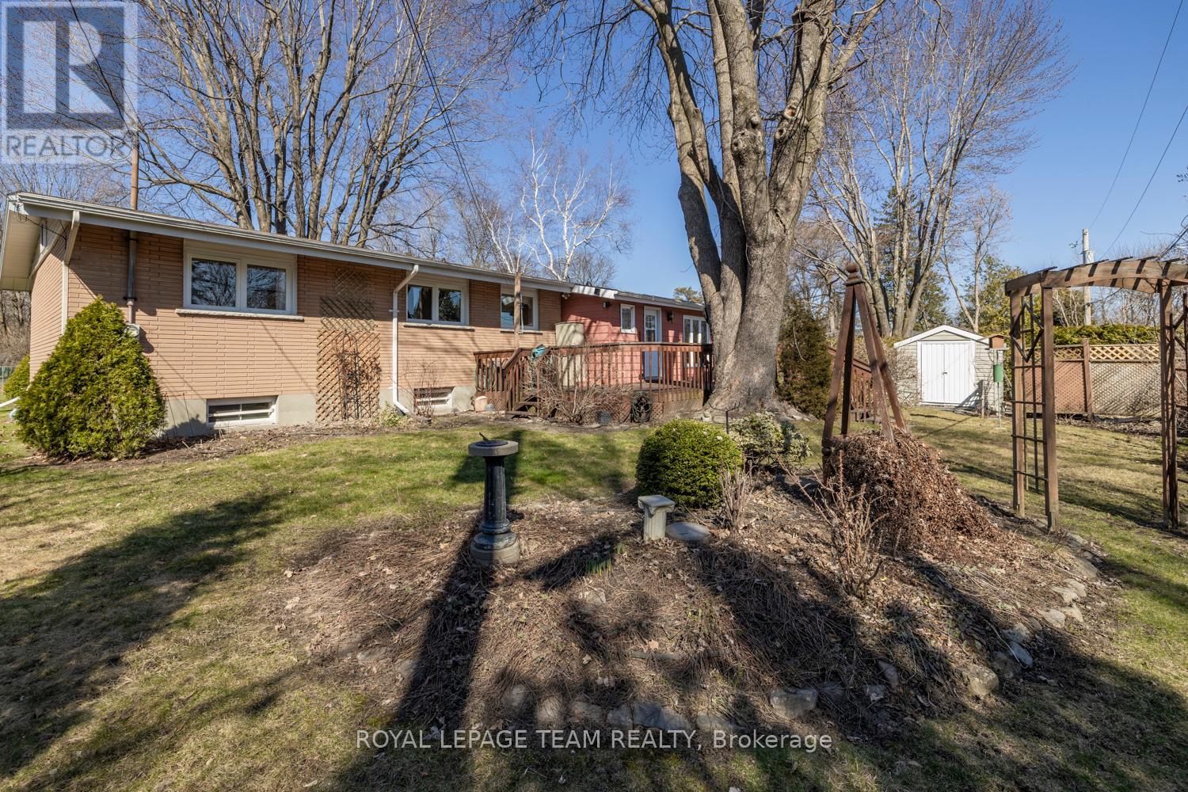24 Ellery Crescent Ottawa, Ontario K2H 6M6
$749,900
OPEN HOUSE: Saturday & Sunday, April 26 & 27, 2 to 4 PM - Welcome to 24 Ellery Crescent, a charming 3-bedroom, 1.5-bathroom bungalow nestled in the heart of Lynwood Village. Lovingly cared for by the same owner for 38 years, this home sits on a quiet, family-friendly street and offers a unique and versatile layout. Step inside to discover a thoughtfully designed main floor featuring a spacious family room addition with a vaulted ceiling and direct access to the lovely landscaped backyard. The L-shaped living and dining area is anchored by a cozy gas fireplace and a large bow window, flooding the space with natural light. Adjacent is the kitchen, which boasts generous counter and cupboard space, plus room for a breakfast table. All three bedrooms are well-proportioned, and the updated four-piece bathroom is complemented by two linen closets, one in the hall and one conveniently located in the bathroom. Strip oak hardwood flooring runs throughout most of the main level, much of it protected under carpet and never exposed. The lower level offers exceptional potential with a laundry room, a large room partly finished with drywall, ideal for a future recreation space, plus a substantial utility/storage/workshop area complete with built-in shelving. Step outside to enjoy the private backyard, fenced on three sides, with a deck, perfect for entertaining, along with a storage shed for added convenience. Updates include: Roof (2018); Hot Water Tank (2023, rented); Furnace (2009); A/C (2012); Windows; Doors. Just steps from Entrance Pool, the NCC Greenbelt with miles of walking and biking trails, and within walking distance to shops, restaurants, and all the amenities of Bells Corners. Quick closing is available. Please allow 24 hours irrevocable on all offers. (id:36465)
Open House
This property has open houses!
2:00 pm
Ends at:4:00 pm
2:00 pm
Ends at:4:00 pm
Property Details
| MLS® Number | X12094639 |
| Property Type | Single Family |
| Community Name | 7804 - Lynwood Village |
| Parking Space Total | 5 |
| Structure | Deck, Shed |
Building
| Bathroom Total | 2 |
| Bedrooms Above Ground | 3 |
| Bedrooms Total | 3 |
| Amenities | Fireplace(s) |
| Appliances | Garage Door Opener Remote(s), Dishwasher, Dryer, Freezer, Garage Door Opener, Hood Fan, Microwave, Stove, Washer, Refrigerator |
| Architectural Style | Bungalow |
| Basement Development | Unfinished |
| Basement Type | Full (unfinished) |
| Construction Style Attachment | Detached |
| Cooling Type | Central Air Conditioning |
| Exterior Finish | Brick, Steel |
| Fireplace Present | Yes |
| Fireplace Total | 1 |
| Foundation Type | Poured Concrete |
| Half Bath Total | 1 |
| Heating Fuel | Natural Gas |
| Heating Type | Forced Air |
| Stories Total | 1 |
| Size Interior | 1100 - 1500 Sqft |
| Type | House |
| Utility Water | Municipal Water |
Parking
| Attached Garage | |
| Garage |
Land
| Acreage | No |
| Fence Type | Fenced Yard |
| Landscape Features | Landscaped |
| Sewer | Sanitary Sewer |
| Size Depth | 100 Ft |
| Size Frontage | 75 Ft |
| Size Irregular | 75 X 100 Ft |
| Size Total Text | 75 X 100 Ft |
| Zoning Description | R1f |
Rooms
| Level | Type | Length | Width | Dimensions |
|---|---|---|---|---|
| Basement | Laundry Room | 5.1054 m | 1.8034 m | 5.1054 m x 1.8034 m |
| Basement | Other | 6.7056 m | 4.4958 m | 6.7056 m x 4.4958 m |
| Basement | Utility Room | 7.874 m | 3.5306 m | 7.874 m x 3.5306 m |
| Main Level | Foyer | 1.651 m | 1.4224 m | 1.651 m x 1.4224 m |
| Main Level | Living Room | 6.731 m | 3.4798 m | 6.731 m x 3.4798 m |
| Main Level | Dining Room | 2.5654 m | 2.413 m | 2.5654 m x 2.413 m |
| Main Level | Kitchen | 3.4798 m | 2.9972 m | 3.4798 m x 2.9972 m |
| Main Level | Family Room | 5.3086 m | 3.5306 m | 5.3086 m x 3.5306 m |
| Main Level | Primary Bedroom | 3.7634 m | 3.4798 m | 3.7634 m x 3.4798 m |
| Main Level | Bedroom 2 | 3.4798 m | 2.7178 m | 3.4798 m x 2.7178 m |
| Main Level | Bedroom 3 | 3.4798 m | 2.413 m | 3.4798 m x 2.413 m |
| Main Level | Bathroom | 2.4384 m | 2.1082 m | 2.4384 m x 2.1082 m |
Utilities
| Sewer | Installed |
https://www.realtor.ca/real-estate/28194270/24-ellery-crescent-ottawa-7804-lynwood-village
Interested?
Contact us for more information
















































