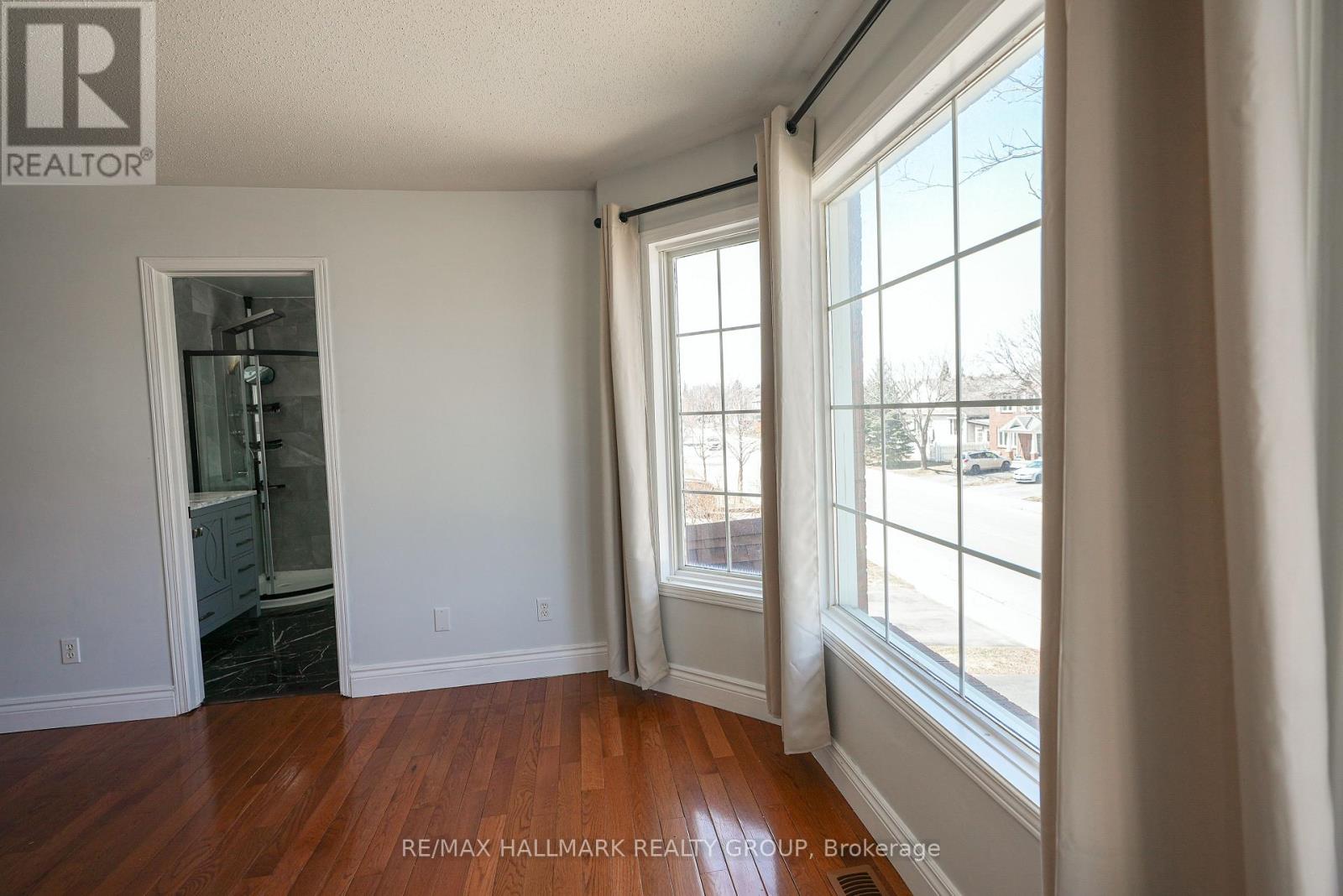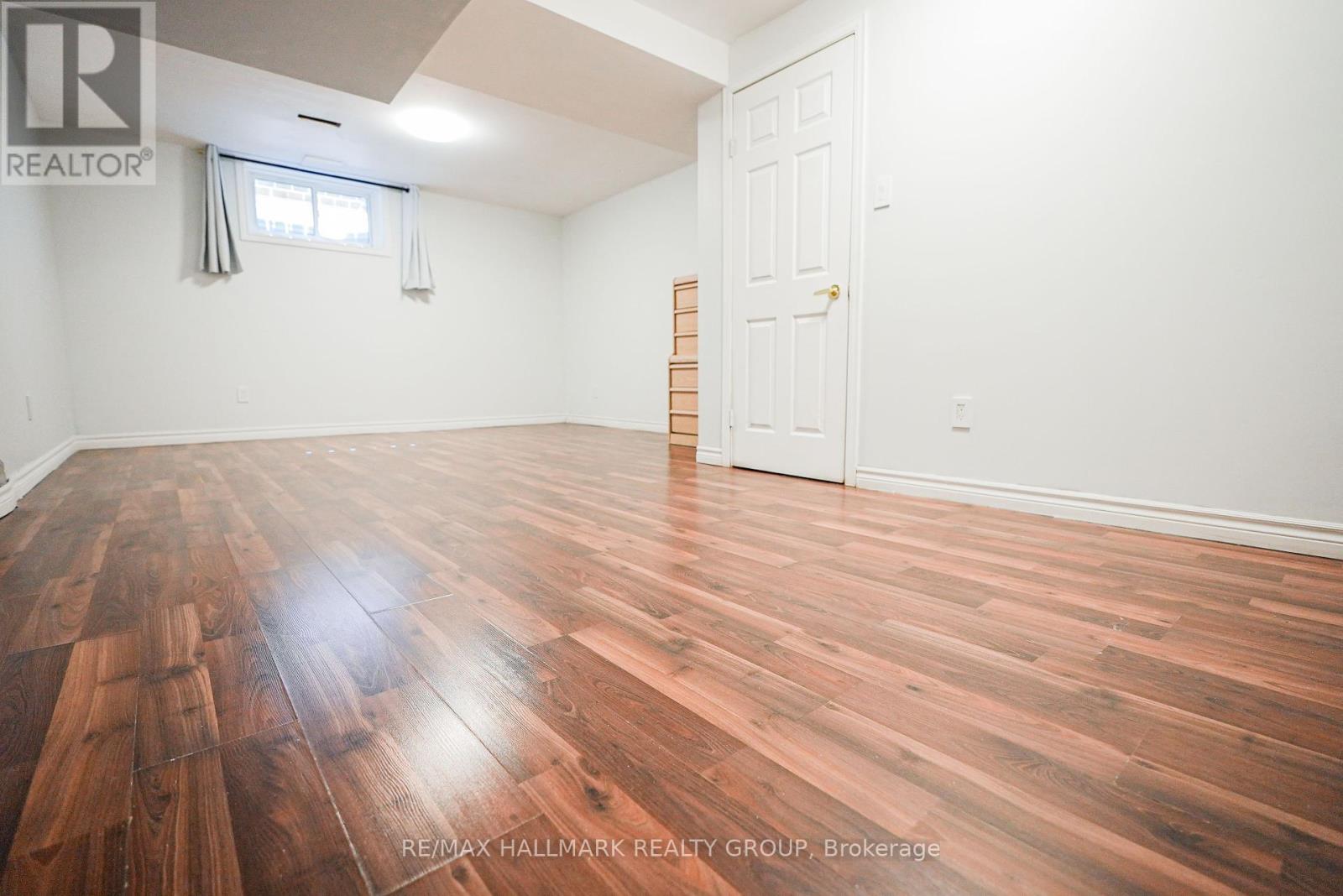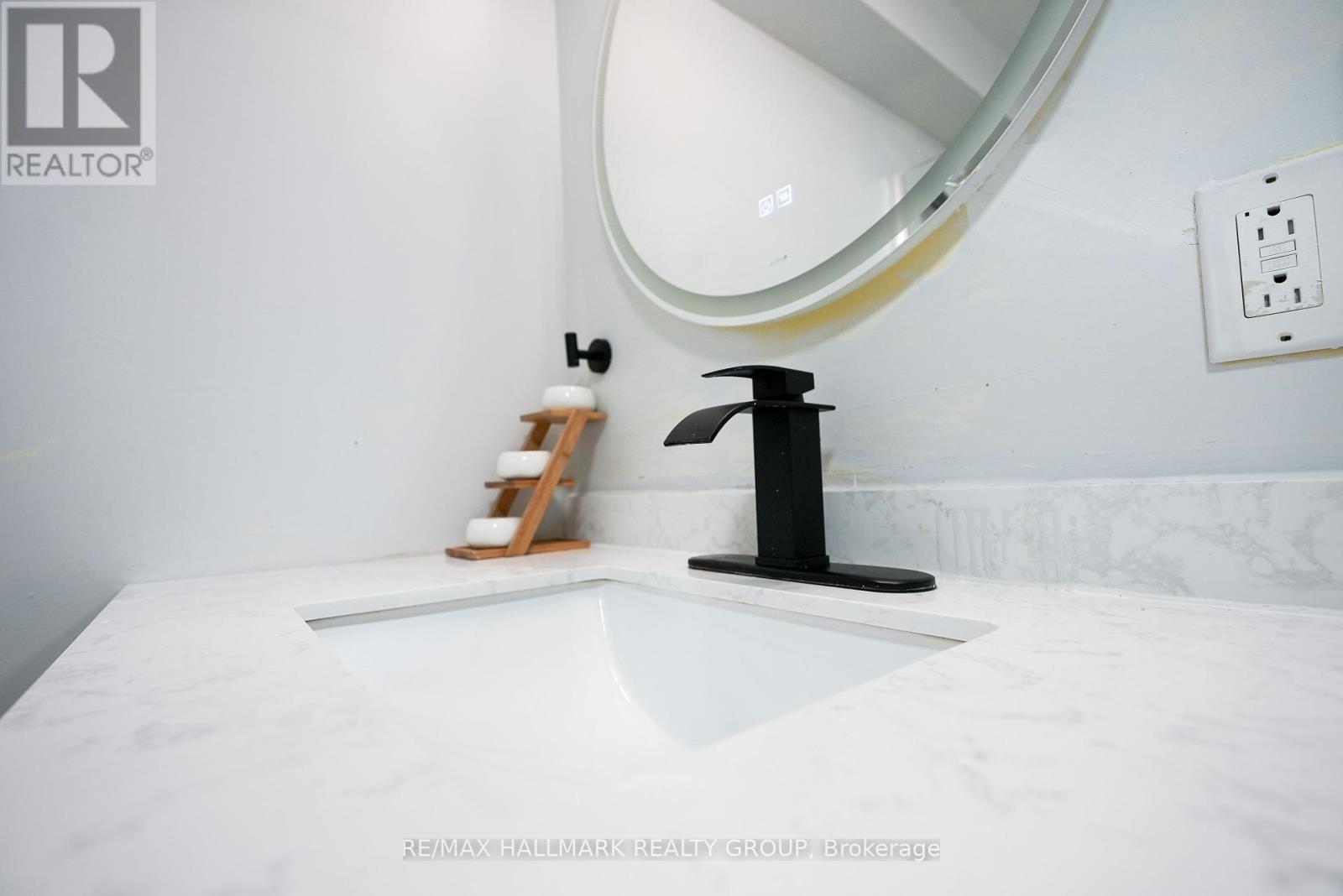345 Stoneway Drive Ottawa, Ontario K2G 6G8
$815,222
OPEN HOUSE 27TH APRIL 2-4 PM! Welcome to 345 Stoneway Drive, a beautifully maintained Minto-built detached home offering 4+1 bedrooms and 3.5 bathrooms, perfect for large or growing families. This spacious residence is located in one of Barrhavens most established and family-friendly neighbourhoods.The main floor features a bright, open-concept layout with 2 generous living areas, formal dining, fireplace and a recently updated kitchen complete with stunning quartz countertops, refinished cabinets, new hardware, a stylish backsplash, and stainless steel appliances, truly a chefs dream. A convenient powder room and warm hardwood flooring complete the main level.Upstairs you will find 4 spacious bedrooms. The primary suite boasts a walk-in closet and a beautifully appointed 4-piece ensuite featuring a soaker tub & walk-in shower. A fully renovated 3-piece bathroom serves the additional 3 generously sized bedrooms.The fully finished basement offers a large family room with a good sized bedroom, a modern 3-piece bathroom, a laundry area, and ample storage space, ideal for extended family or flexible living arrangements.The fully fenced backyard is interlocked, offering a low-maintenance outdoor space perfect for relaxing or entertaining. With a double-car garage and close proximity to parks, schools, shopping, and transit, this home offers the perfect blend of comfort, functionality, and location. (id:36465)
Open House
This property has open houses!
2:00 pm
Ends at:4:00 pm
Property Details
| MLS® Number | X12094223 |
| Property Type | Single Family |
| Community Name | 7710 - Barrhaven East |
| Amenities Near By | Public Transit |
| Parking Space Total | 6 |
Building
| Bathroom Total | 4 |
| Bedrooms Above Ground | 4 |
| Bedrooms Below Ground | 1 |
| Bedrooms Total | 5 |
| Amenities | Fireplace(s) |
| Appliances | Water Heater, Dishwasher, Dryer, Hood Fan, Microwave, Stove, Washer, Two Refrigerators |
| Basement Development | Finished |
| Basement Type | Full (finished) |
| Construction Style Attachment | Detached |
| Cooling Type | Central Air Conditioning |
| Exterior Finish | Brick |
| Fireplace Present | Yes |
| Fireplace Total | 1 |
| Foundation Type | Poured Concrete |
| Half Bath Total | 1 |
| Heating Fuel | Natural Gas |
| Heating Type | Forced Air |
| Stories Total | 2 |
| Size Interior | 2000 - 2500 Sqft |
| Type | House |
| Utility Water | Municipal Water |
Parking
| Attached Garage | |
| Garage | |
| Inside Entry |
Land
| Acreage | No |
| Fence Type | Fenced Yard |
| Land Amenities | Public Transit |
| Sewer | Sanitary Sewer |
| Size Depth | 73 Ft ,9 In |
| Size Frontage | 43 Ft ,1 In |
| Size Irregular | 43.1 X 73.8 Ft |
| Size Total Text | 43.1 X 73.8 Ft |
Rooms
| Level | Type | Length | Width | Dimensions |
|---|---|---|---|---|
| Second Level | Primary Bedroom | 13.75 m | 19.39 m | 13.75 m x 19.39 m |
| Second Level | Bedroom 2 | 15.65 m | 10.99 m | 15.65 m x 10.99 m |
| Second Level | Bedroom 3 | 11.48 m | 5.64 m | 11.48 m x 5.64 m |
| Second Level | Bedroom 4 | 12.73 m | 10.24 m | 12.73 m x 10.24 m |
| Basement | Bedroom 5 | 21.82 m | 12.83 m | 21.82 m x 12.83 m |
| Basement | Laundry Room | 10.07 m | 10.3 m | 10.07 m x 10.3 m |
| Basement | Utility Room | 5.91 m | 4.89 m | 5.91 m x 4.89 m |
| Basement | Office | 21.82 m | 13.75 m | 21.82 m x 13.75 m |
| Main Level | Foyer | 4.82 m | 7.32 m | 4.82 m x 7.32 m |
| Main Level | Living Room | 13.06 m | 21.65 m | 13.06 m x 21.65 m |
| Main Level | Kitchen | 15.75 m | 8.99 m | 15.75 m x 8.99 m |
| Main Level | Dining Room | 15.75 m | 7.74 m | 15.75 m x 7.74 m |
| Main Level | Family Room | 12.24 m | 11.81 m | 12.24 m x 11.81 m |
https://www.realtor.ca/real-estate/28193363/345-stoneway-drive-ottawa-7710-barrhaven-east
Interested?
Contact us for more information







































