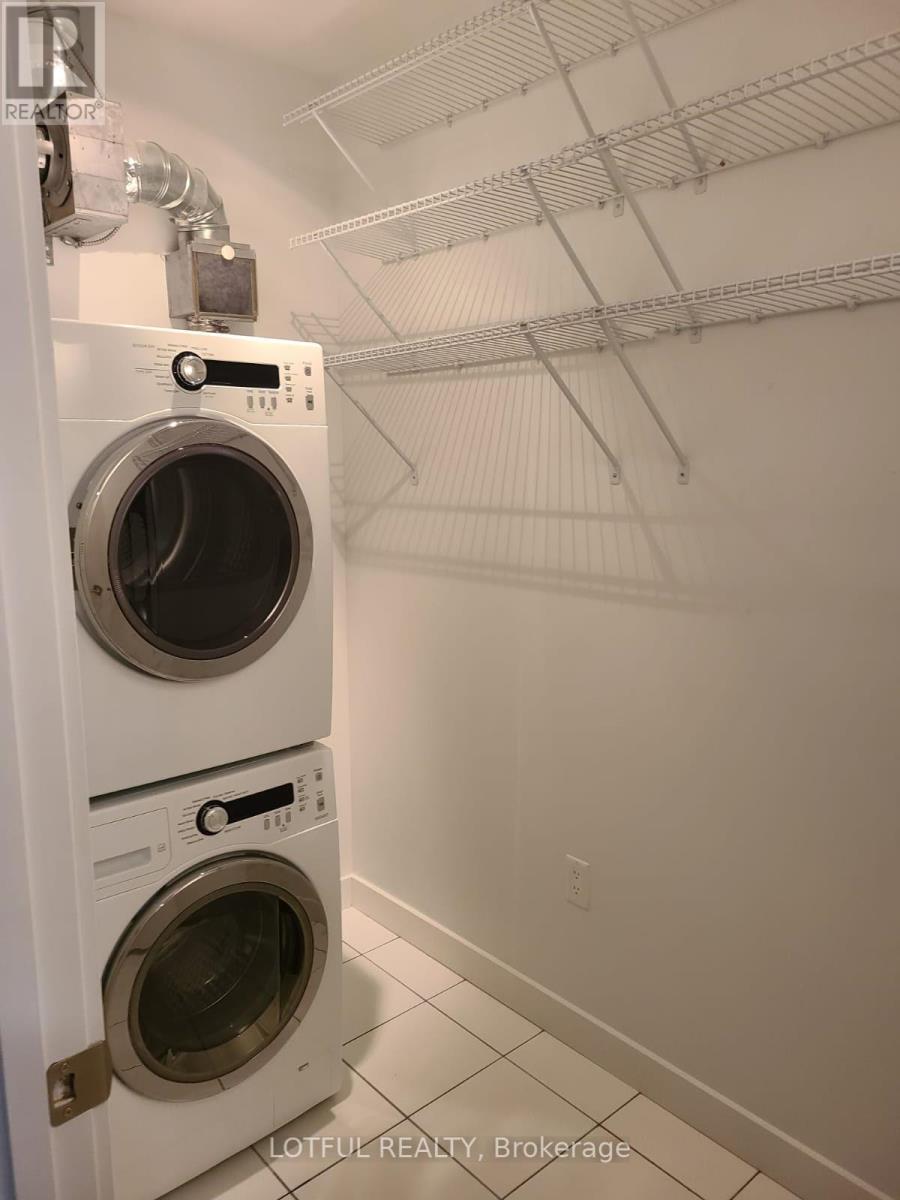1 Bedroom
1 Bathroom
700 - 799 sqft
Central Air Conditioning
Heat Pump
$2,500 Monthly
Experience the pinnacle of downtown living in this striking two-storey, New York inspired loft, ideally located in the heart of Centretown. With its own private entrance, civic address, and convenient street access, this one-of-a-kind residence combines the exclusivity of a townhouse with the upscale amenities of the sought-after Gotham building.Step inside to be greeted by soaring 24-foot ceilings and a dramatic wall of windows, flooding the space with natural light and framed by custom motorized roller shades. The open-concept main level features rich hardwood flooring throughout, a modern kitchen with granite countertops and stainless-steel appliances including a gas rangeplus a versatile den, full bathroom, and additional storage. Ascend the floating staircase to the upper-level primary suite, complete with two custom closets and convenient in-suite laundry. Concrete feature walls and a sleek industrial design lend a stylish, urban edgeperfect for professionals or those drawn to contemporary downtown living. Enjoy summer evenings on your private front terrace with a gas BBQ hookup. This home offers 740 sq.ft. of interior space plus a 53 sq.ft. terrace, and immediate possession is available. All just steps to the LRT, Parliament Hill, and the vibrant shops, dining, and culture of Ottawas downtown core. (id:36465)
Property Details
|
MLS® Number
|
X12093245 |
|
Property Type
|
Single Family |
|
Community Name
|
4102 - Ottawa Centre |
|
Amenities Near By
|
Schools, Public Transit |
|
Community Features
|
Pet Restrictions |
|
Features
|
Elevator, Carpet Free, In Suite Laundry |
|
Parking Space Total
|
1 |
Building
|
Bathroom Total
|
1 |
|
Bedrooms Above Ground
|
1 |
|
Bedrooms Total
|
1 |
|
Age
|
6 To 10 Years |
|
Amenities
|
Party Room, Security/concierge |
|
Appliances
|
Dishwasher, Dryer, Stove, Washer, Refrigerator |
|
Cooling Type
|
Central Air Conditioning |
|
Exterior Finish
|
Brick |
|
Heating Fuel
|
Natural Gas |
|
Heating Type
|
Heat Pump |
|
Stories Total
|
2 |
|
Size Interior
|
700 - 799 Sqft |
|
Type
|
Row / Townhouse |
Parking
Land
|
Acreage
|
No |
|
Land Amenities
|
Schools, Public Transit |
Rooms
| Level |
Type |
Length |
Width |
Dimensions |
|
Second Level |
Laundry Room |
1.34 m |
2.46 m |
1.34 m x 2.46 m |
|
Second Level |
Bedroom |
2.47 m |
5.47 m |
2.47 m x 5.47 m |
|
Main Level |
Bathroom |
2.32 m |
1.44 m |
2.32 m x 1.44 m |
|
Main Level |
Dining Room |
3.3 m |
2.4 m |
3.3 m x 2.4 m |
|
Main Level |
Kitchen |
3.3 m |
2.96 m |
3.3 m x 2.96 m |
|
Main Level |
Den |
2.38 m |
1.9 m |
2.38 m x 1.9 m |
https://www.realtor.ca/real-estate/28191708/326-gloucester-street-ottawa-4102-ottawa-centre























