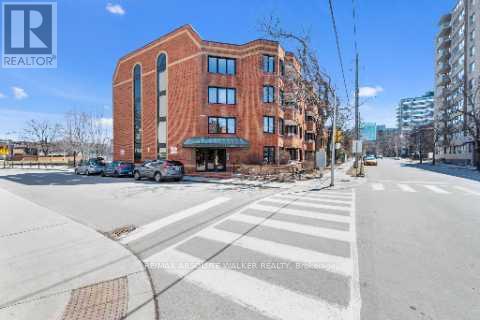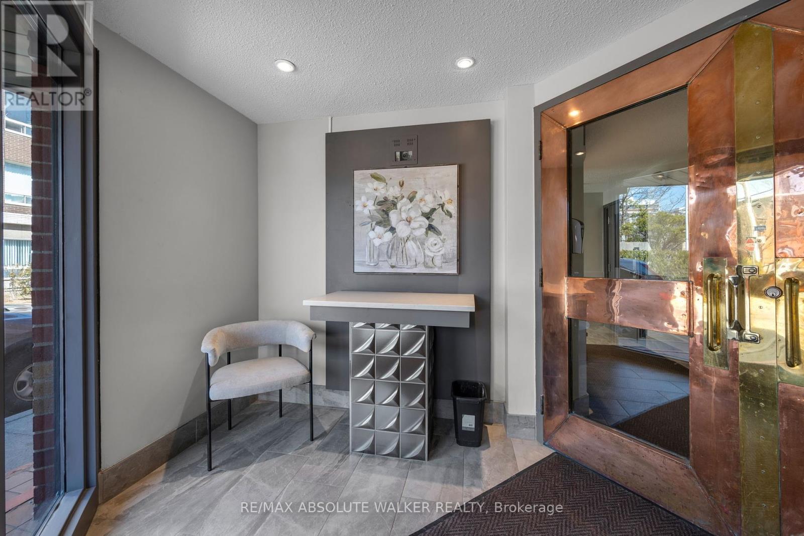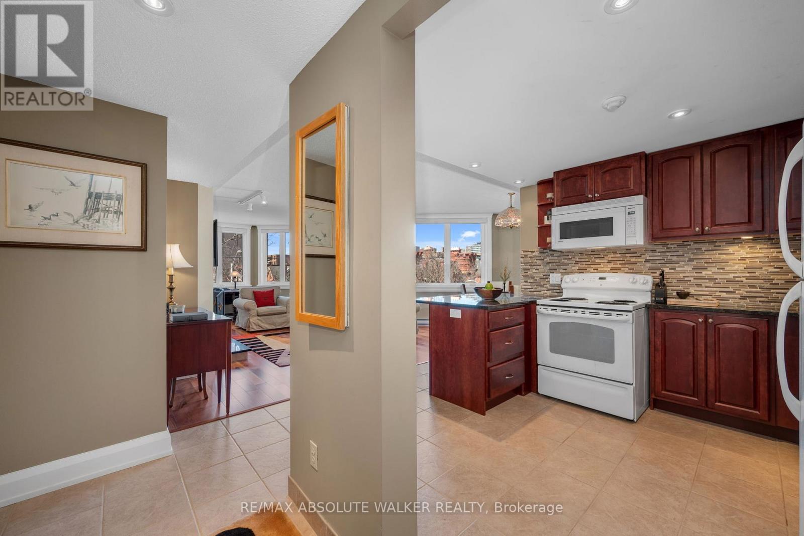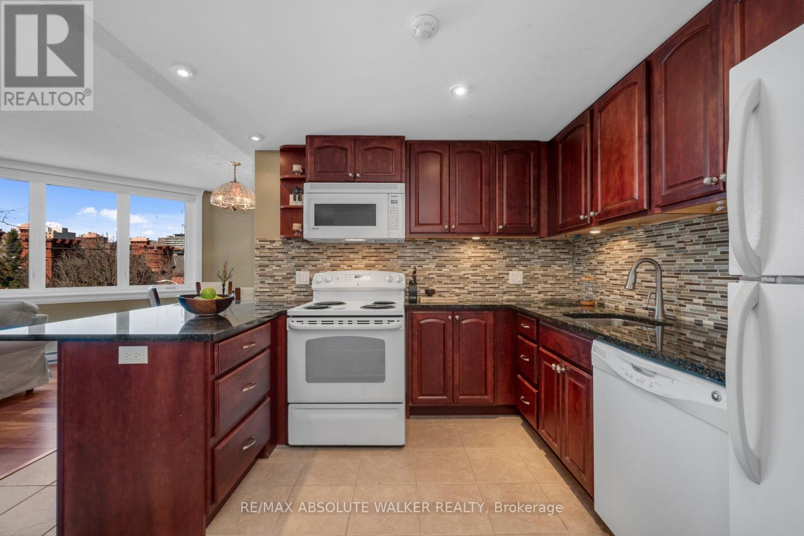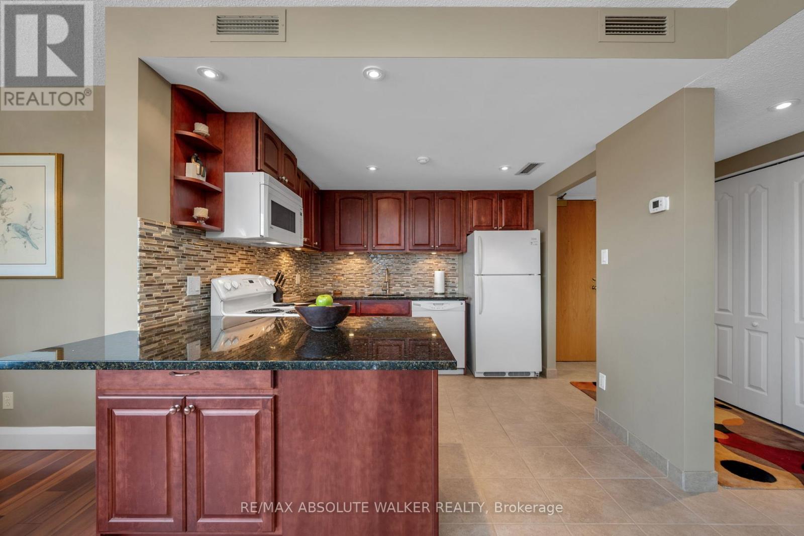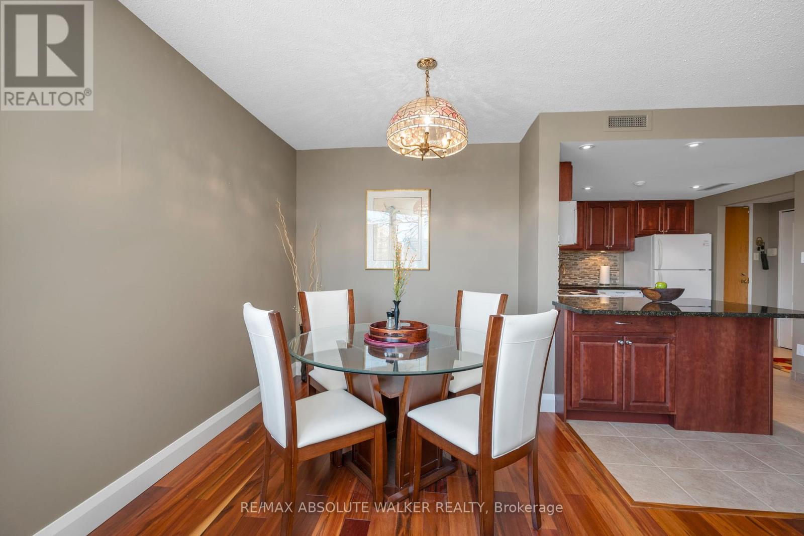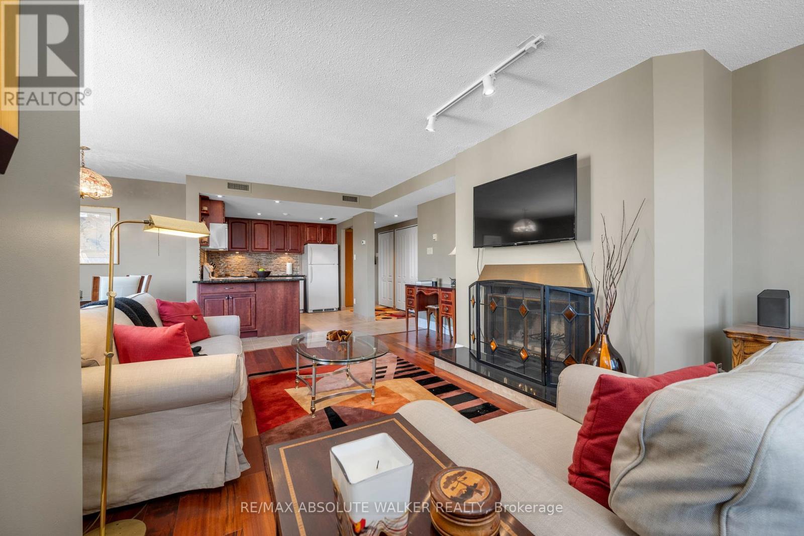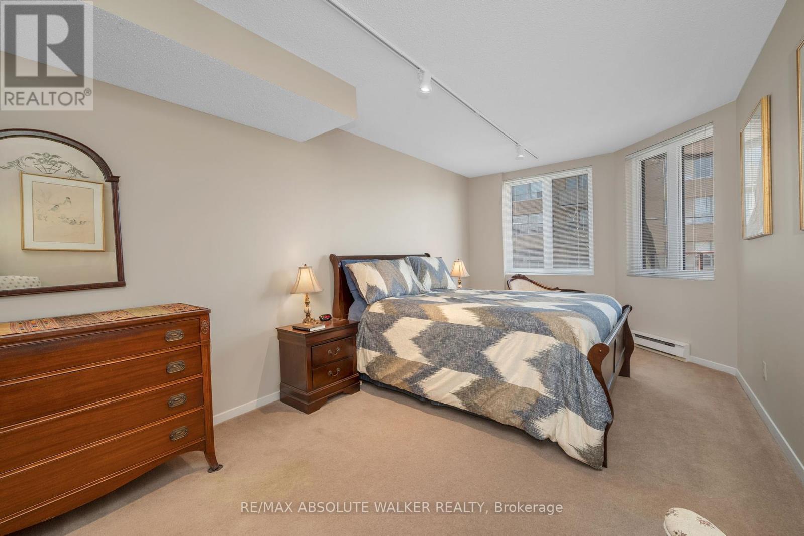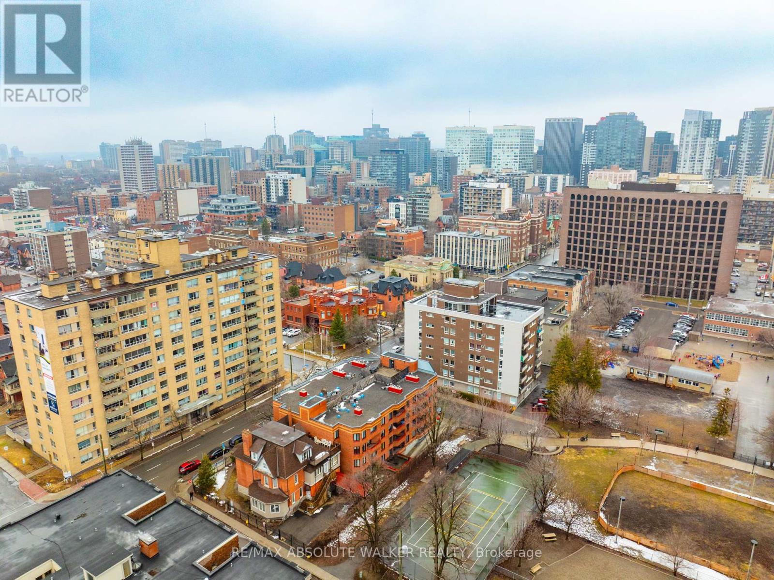401 - 317 Metcalfe Street Ottawa, Ontario K2P 1S3
$695,000Maintenance, Insurance, Water
$800 Monthly
Maintenance, Insurance, Water
$800 MonthlyWelcome to an exceptional opportunity in the heart of downtown, just steps from vibrant Elgin St., top-tier restaurants, Parliament Hill, and all the excitement city living has to offer. This beautifully appointed 2-bedroom, 2-bathroom condo offers sophisticated city living. Step inside to an impressive open-concept layout, where an elegant kitchen with rich cabinetry, granite countertops, and a breakfast bar seamlessly flows into a spacious living and dining area. Sunlight pours into the living room, highlighting the elegant fireplace and creating a warm, inviting space to relax or entertain. The generously sized primary bedroom features a private ensuite for ultimate comfort, while the second bedroom and full guest bathroom offer flexibility for family or guests. Enjoy the convenience of in-unit laundry and take advantage of the included parking and storage locker. When the warmer months arrive, unwind or entertain on the rooftop terrace with city views. (id:36465)
Property Details
| MLS® Number | X12089820 |
| Property Type | Single Family |
| Community Name | 4103 - Ottawa Centre |
| Community Features | Pet Restrictions |
| Features | Balcony, In Suite Laundry |
| Parking Space Total | 1 |
Building
| Bathroom Total | 2 |
| Bedrooms Above Ground | 2 |
| Bedrooms Total | 2 |
| Amenities | Fireplace(s), Storage - Locker |
| Appliances | Blinds, Dishwasher, Dryer, Hood Fan, Microwave, Stove, Washer, Window Coverings, Refrigerator |
| Cooling Type | Central Air Conditioning |
| Exterior Finish | Brick, Concrete |
| Fireplace Present | Yes |
| Flooring Type | Tile |
| Heating Fuel | Electric |
| Heating Type | Baseboard Heaters |
| Size Interior | 1000 - 1199 Sqft |
| Type | Apartment |
Parking
| Underground | |
| Garage |
Land
| Acreage | No |
Rooms
| Level | Type | Length | Width | Dimensions |
|---|---|---|---|---|
| Main Level | Living Room | 7.31 m | 3.53 m | 7.31 m x 3.53 m |
| Main Level | Dining Room | 3.75 m | 3.04 m | 3.75 m x 3.04 m |
| Main Level | Kitchen | 2.43 m | 2.43 m | 2.43 m x 2.43 m |
| Main Level | Primary Bedroom | 5.68 m | 3.04 m | 5.68 m x 3.04 m |
| Main Level | Bedroom | 3.68 m | 2.74 m | 3.68 m x 2.74 m |
https://www.realtor.ca/real-estate/28184807/401-317-metcalfe-street-ottawa-4103-ottawa-centre
Interested?
Contact us for more information
