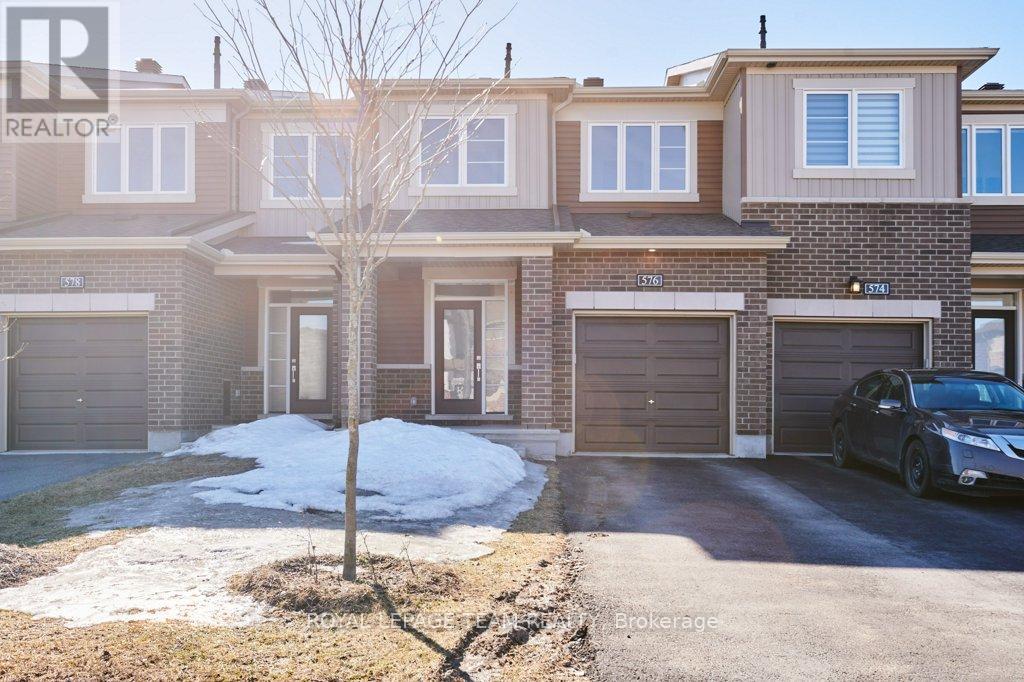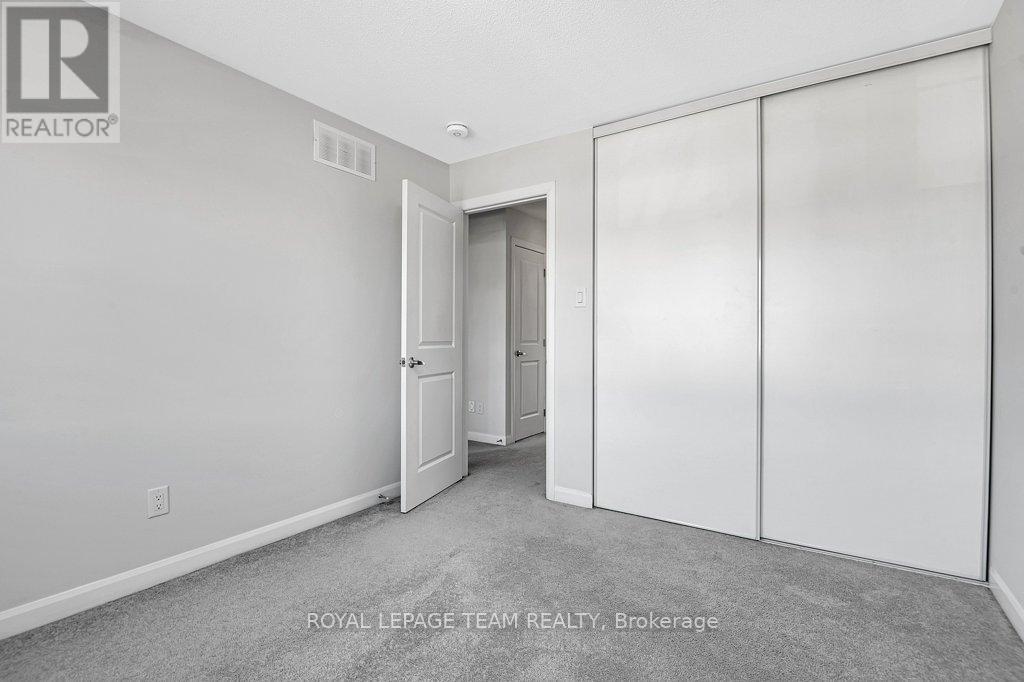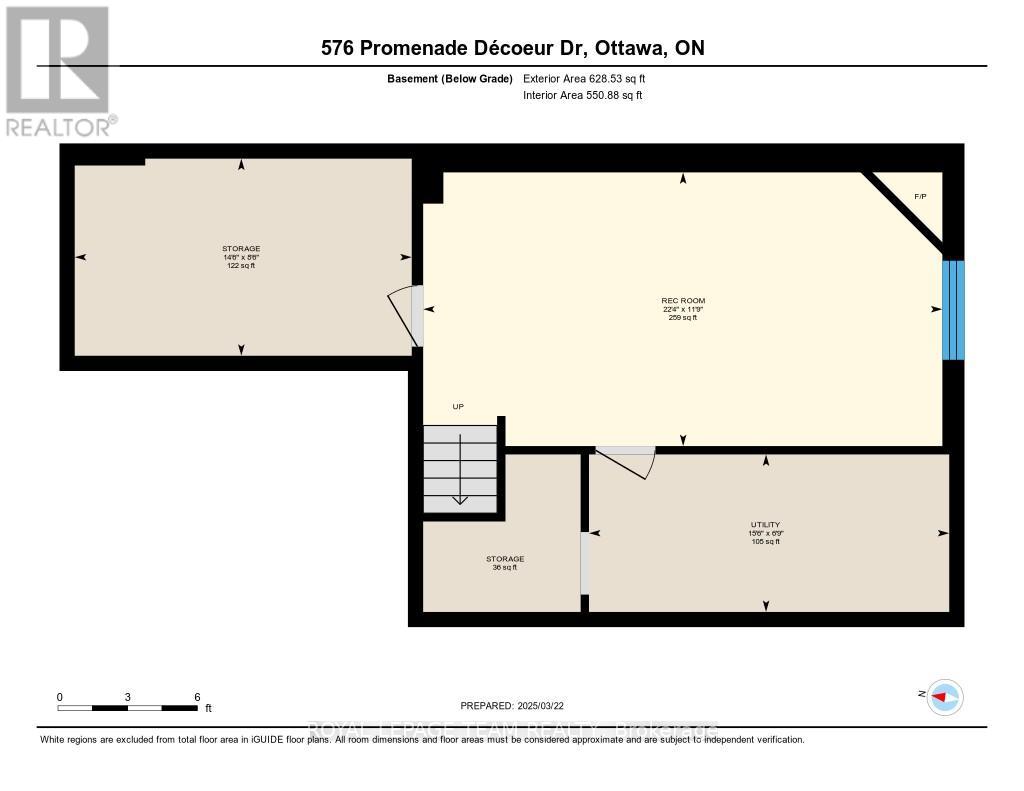3 Bedroom
3 Bathroom
Fireplace
Central Air Conditioning
Forced Air
$624,900
Bright and modern freshly painted 2-storey townhouse with attached garage on 576 Decoeur Dr! This open-concept middle-unit home is filled with natural light. Enter through the large foyer with a convenient powder room. There is an open concept living space with a modern white kitchen with plenty of cupboard space, a breakfast counter with room for four stools, and ample counters for prepping. This home has a large primary bedroom with a walk-in closet and an ensuite bathroom, as well as two additional bedrooms and laundry room and additional bathroom. The fully renovated basement (2023) features a cozy natural gas fireplace in the rec room. Enjoy a fenced yard for privacy. Conveniently located within walking distance to parks, transit, an existing elementary school, and a future school. A new medical center at Mer Bleu & Brian Coburn is also nearby, with plenty of amenities just minutes away. A perfect blend of comfort and convenience! (id:36465)
Property Details
|
MLS® Number
|
X12041305 |
|
Property Type
|
Single Family |
|
Community Name
|
1117 - Avalon West |
|
Features
|
Level, Carpet Free |
|
Parking Space Total
|
3 |
Building
|
Bathroom Total
|
3 |
|
Bedrooms Above Ground
|
3 |
|
Bedrooms Total
|
3 |
|
Amenities
|
Fireplace(s) |
|
Appliances
|
Garage Door Opener Remote(s), Dishwasher, Dryer, Hood Fan, Stove, Washer, Refrigerator |
|
Basement Development
|
Finished |
|
Basement Type
|
Full (finished) |
|
Construction Style Attachment
|
Attached |
|
Cooling Type
|
Central Air Conditioning |
|
Exterior Finish
|
Brick, Vinyl Siding |
|
Fireplace Present
|
Yes |
|
Fireplace Total
|
1 |
|
Foundation Type
|
Poured Concrete |
|
Half Bath Total
|
1 |
|
Heating Fuel
|
Natural Gas |
|
Heating Type
|
Forced Air |
|
Stories Total
|
2 |
|
Type
|
Row / Townhouse |
|
Utility Water
|
Municipal Water |
Parking
|
Attached Garage
|
|
|
Garage
|
|
|
Inside Entry
|
|
Land
|
Acreage
|
No |
|
Sewer
|
Sanitary Sewer |
|
Size Depth
|
95 Ft ,3 In |
|
Size Frontage
|
20 Ft ,4 In |
|
Size Irregular
|
20.34 X 95.28 Ft |
|
Size Total Text
|
20.34 X 95.28 Ft |
|
Zoning Description
|
R3yy |
Rooms
| Level |
Type |
Length |
Width |
Dimensions |
|
Second Level |
Primary Bedroom |
3.95 m |
4.76 m |
3.95 m x 4.76 m |
|
Second Level |
Bedroom 2 |
2.74 m |
3.04 m |
2.74 m x 3.04 m |
|
Second Level |
Bedroom 3 |
3.04 m |
3.35 m |
3.04 m x 3.35 m |
|
Second Level |
Laundry Room |
1.92 m |
1.86 m |
1.92 m x 1.86 m |
|
Basement |
Other |
2.59 m |
4.42 m |
2.59 m x 4.42 m |
|
Basement |
Recreational, Games Room |
3.59 m |
6.81 m |
3.59 m x 6.81 m |
|
Basement |
Utility Room |
2.07 m |
4.73 m |
2.07 m x 4.73 m |
|
Main Level |
Foyer |
2.09 m |
2.23 m |
2.09 m x 2.23 m |
|
Main Level |
Dining Room |
3.57 m |
3.62 m |
3.57 m x 3.62 m |
|
Main Level |
Living Room |
3.36 m |
3.69 m |
3.36 m x 3.69 m |
|
Main Level |
Kitchen |
2.55 m |
4.9 m |
2.55 m x 4.9 m |
Utilities
|
Cable
|
Available |
|
Sewer
|
Installed |
https://www.realtor.ca/real-estate/28073247/576-decoeur-drive-ottawa-1117-avalon-west












































