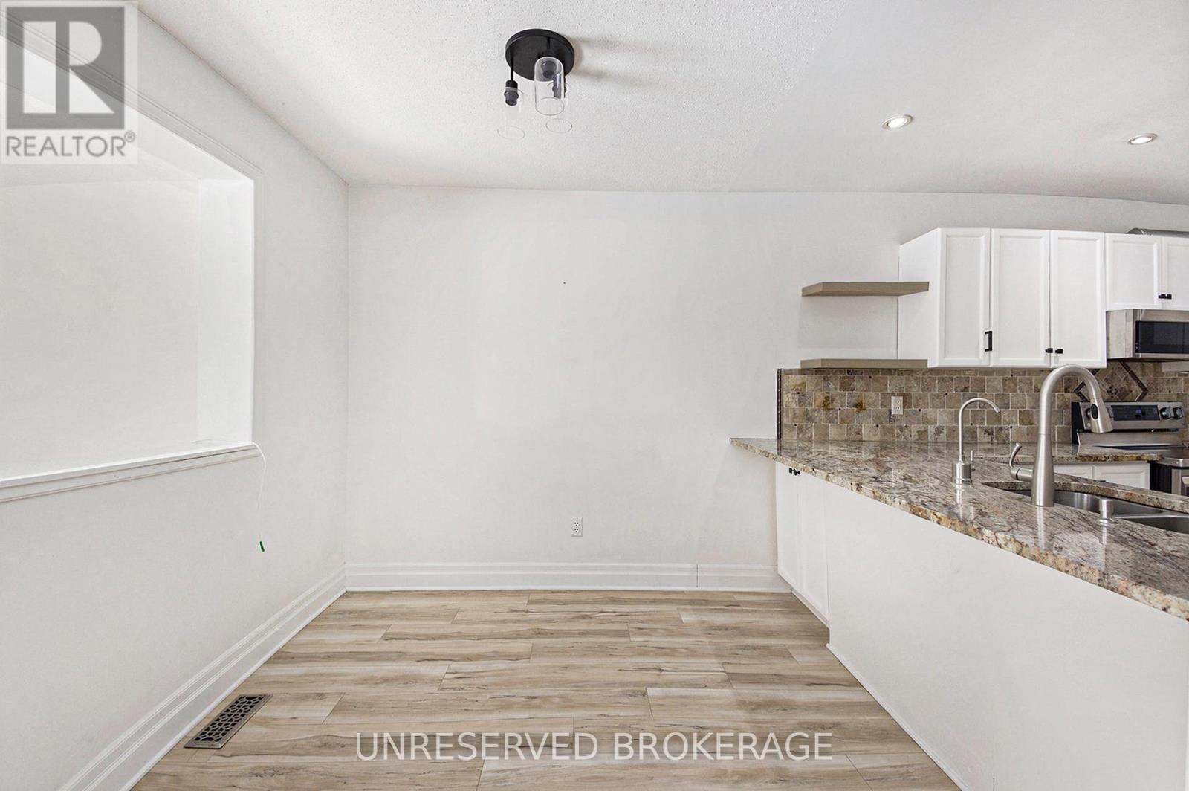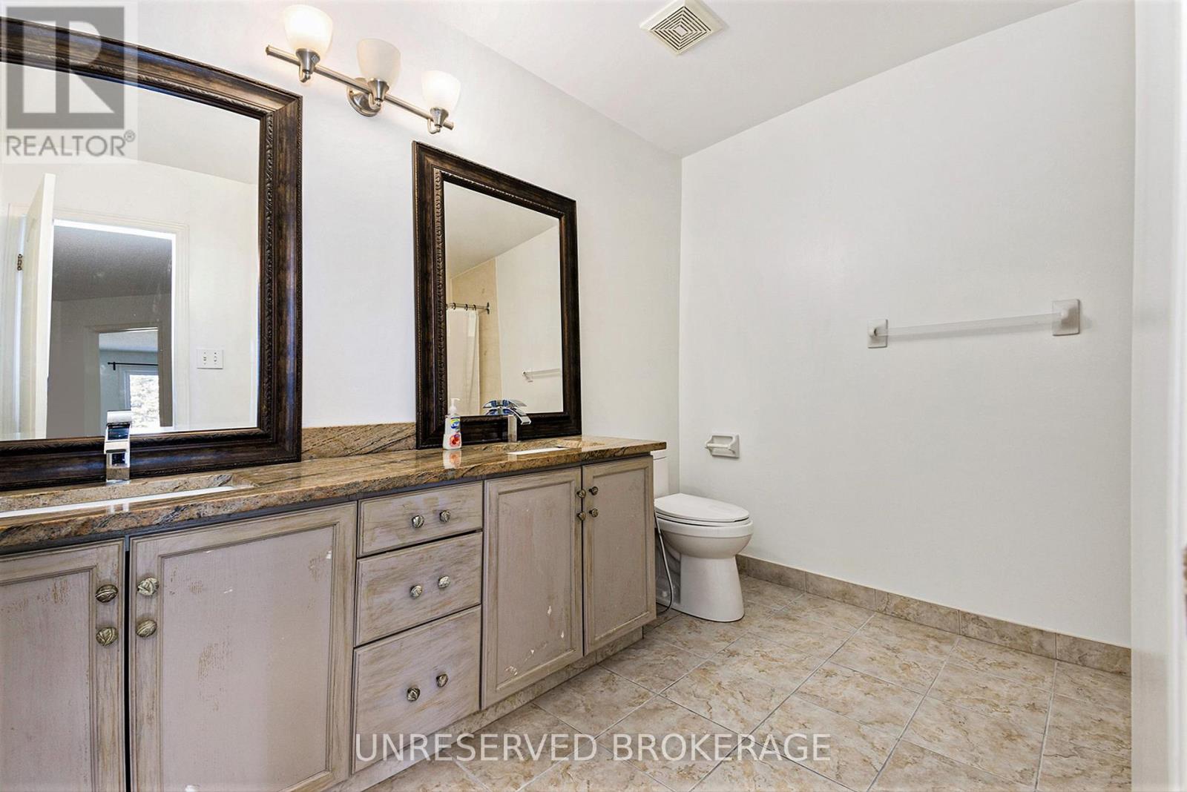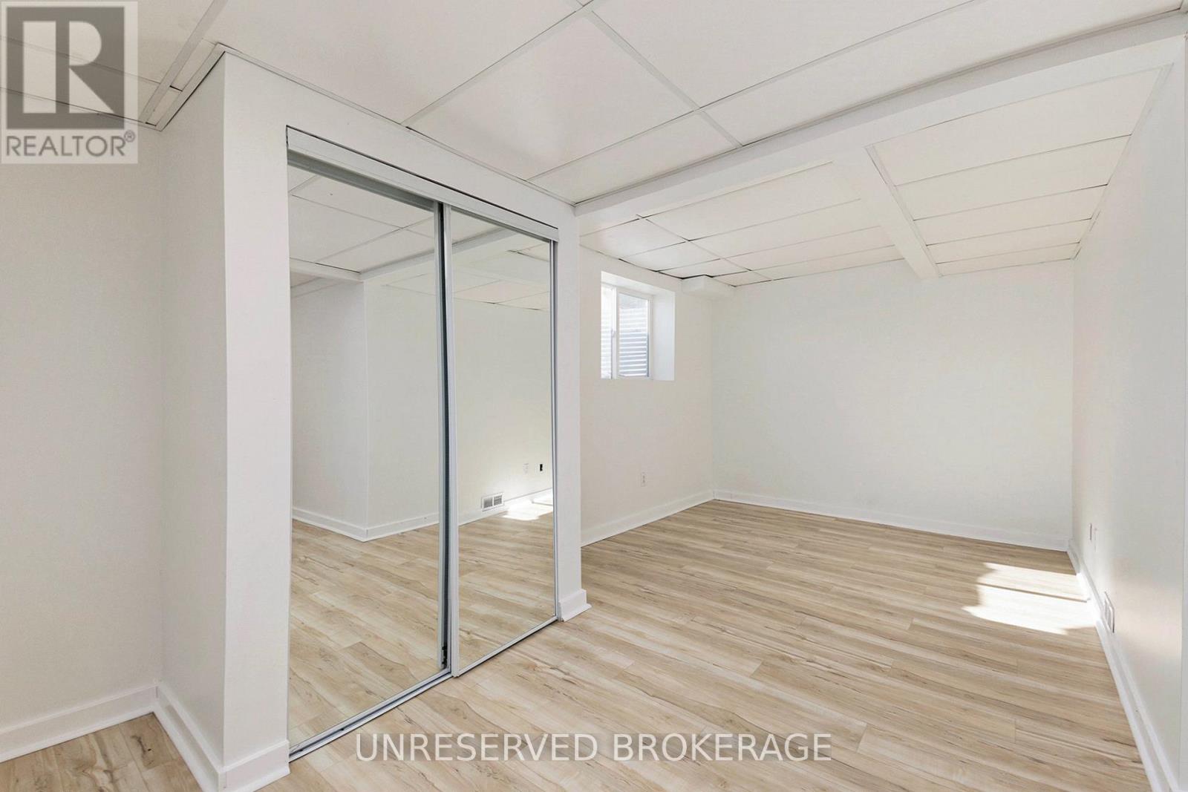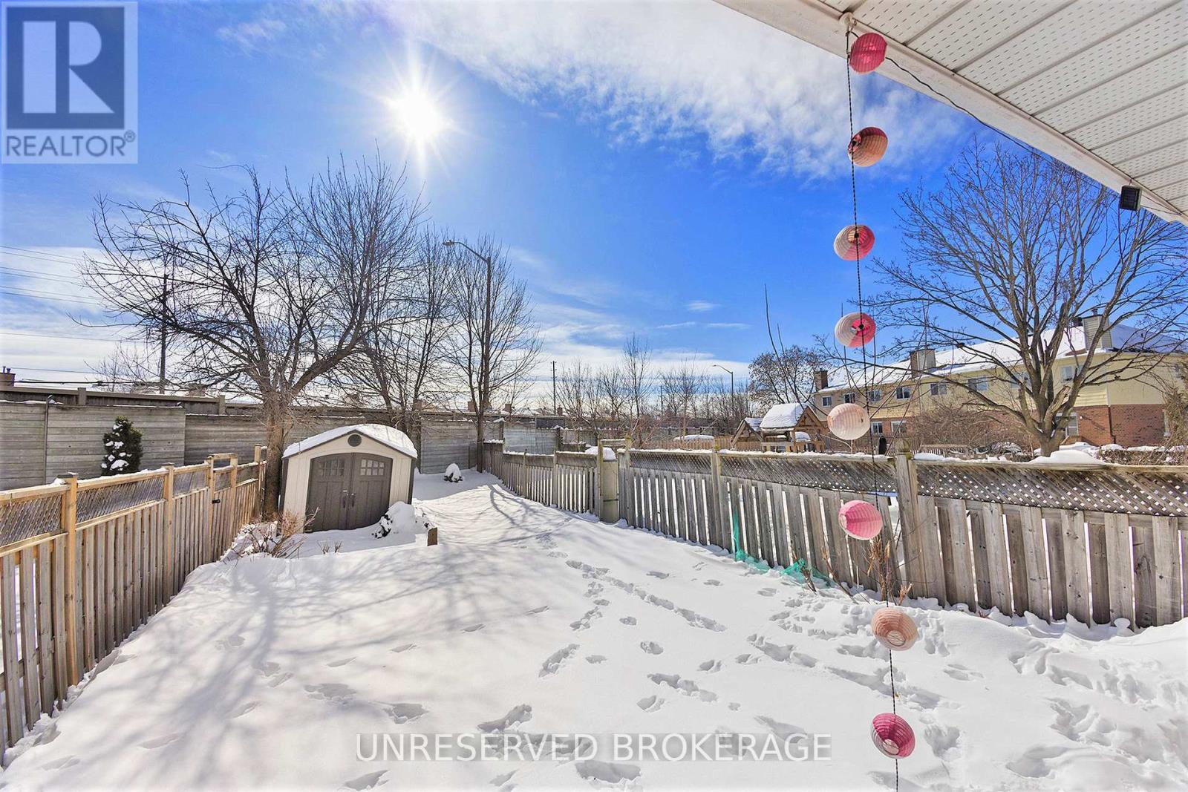3 Bedroom
3 Bathroom
Fireplace
Central Air Conditioning
Forced Air
$620,000
This impressive middle-unit townhome offers nearly 2,200 sq. ft. of living space on a premium 132 ft. deep lot with no rear neighbors. The fully landscaped front and back yards provide a private retreat in a peaceful setting. Step inside to a tiled foyer, a convenient partial bath, and modern flooring throughout. The updated kitchen features granite countertops, stainless steel appliances (1-2 years old), pot lights, and a separate eat-in area. Freshly painted and move-in ready, the kitchen is perfect for your culinary creations. A bright bay window fills the cozy family roomcomplete with a wood-burning fireplacewith natural light, while the separate dining room is perfect for entertaining.Upstairs, the spacious primary suite includes a walk-in closet and a luxurious 4-piece ensuite with a granite vanity, jacuzzi, and glass shower. Two additional bedrooms, an upper-level laundry room, and a 5-piece family bath complete the floor. The fully finished lower level provides extra living and storage space, with an egress window adding safety and natural light. Enjoy outdoor living in the fully fenced backyard with an interlock patio. Don't miss this incredible home! (id:36465)
Property Details
|
MLS® Number
|
X11983204 |
|
Property Type
|
Single Family |
|
Community Name
|
3806 - Hunt Club Park/Greenboro |
|
Parking Space Total
|
3 |
Building
|
Bathroom Total
|
3 |
|
Bedrooms Above Ground
|
3 |
|
Bedrooms Total
|
3 |
|
Amenities
|
Fireplace(s) |
|
Appliances
|
Water Heater, Blinds, Dishwasher, Dryer, Hood Fan, Microwave, Refrigerator, Stove, Washer |
|
Basement Development
|
Finished |
|
Basement Type
|
N/a (finished) |
|
Construction Style Attachment
|
Attached |
|
Cooling Type
|
Central Air Conditioning |
|
Exterior Finish
|
Brick, Aluminum Siding |
|
Fireplace Present
|
Yes |
|
Foundation Type
|
Poured Concrete |
|
Half Bath Total
|
1 |
|
Heating Fuel
|
Natural Gas |
|
Heating Type
|
Forced Air |
|
Stories Total
|
2 |
|
Type
|
Row / Townhouse |
|
Utility Water
|
Municipal Water |
Parking
Land
|
Acreage
|
No |
|
Sewer
|
Sanitary Sewer |
|
Size Depth
|
132 Ft ,7 In |
|
Size Frontage
|
17 Ft ,2 In |
|
Size Irregular
|
17.22 X 132.64 Ft |
|
Size Total Text
|
17.22 X 132.64 Ft |
https://www.realtor.ca/real-estate/27940621/66-scarlet-court-ottawa-3806-hunt-club-parkgreenboro
































