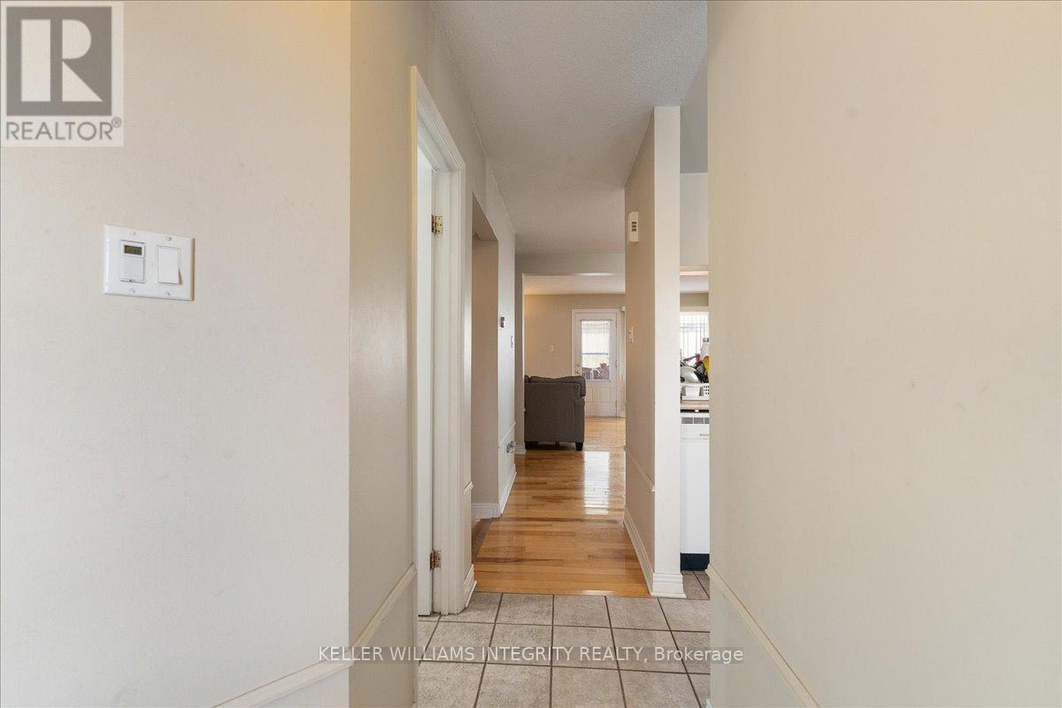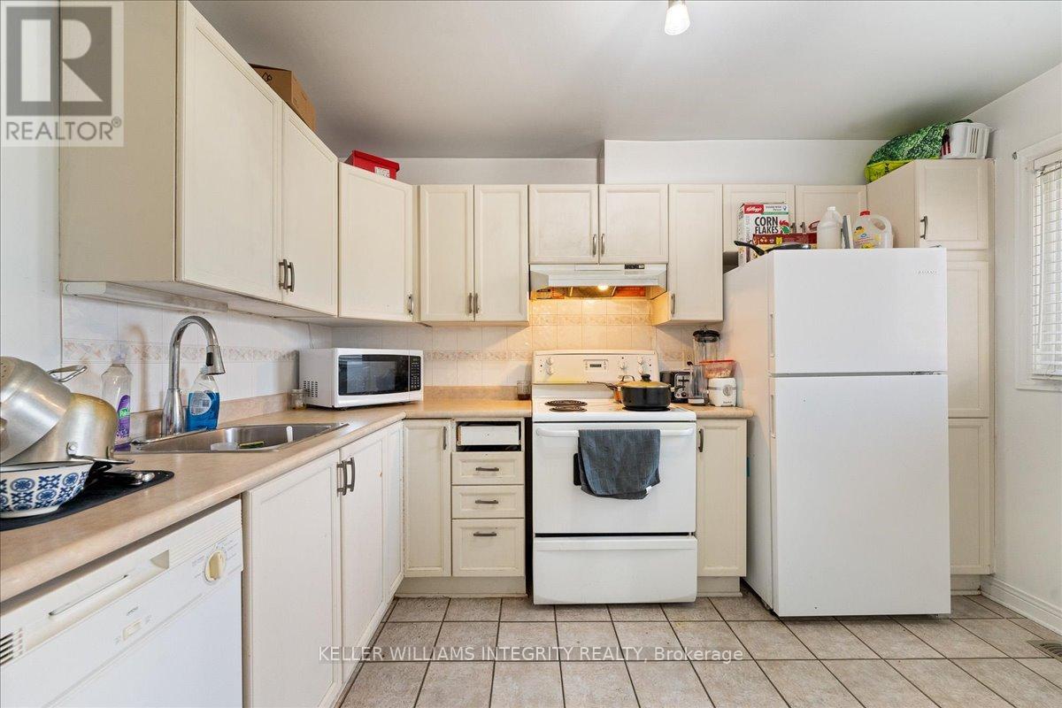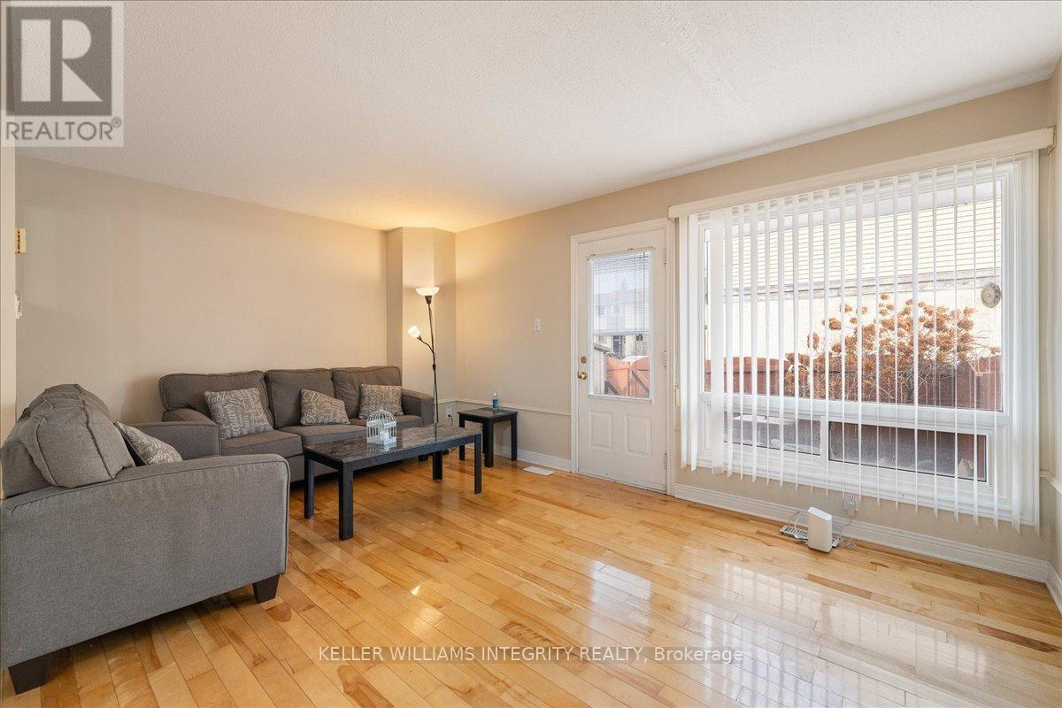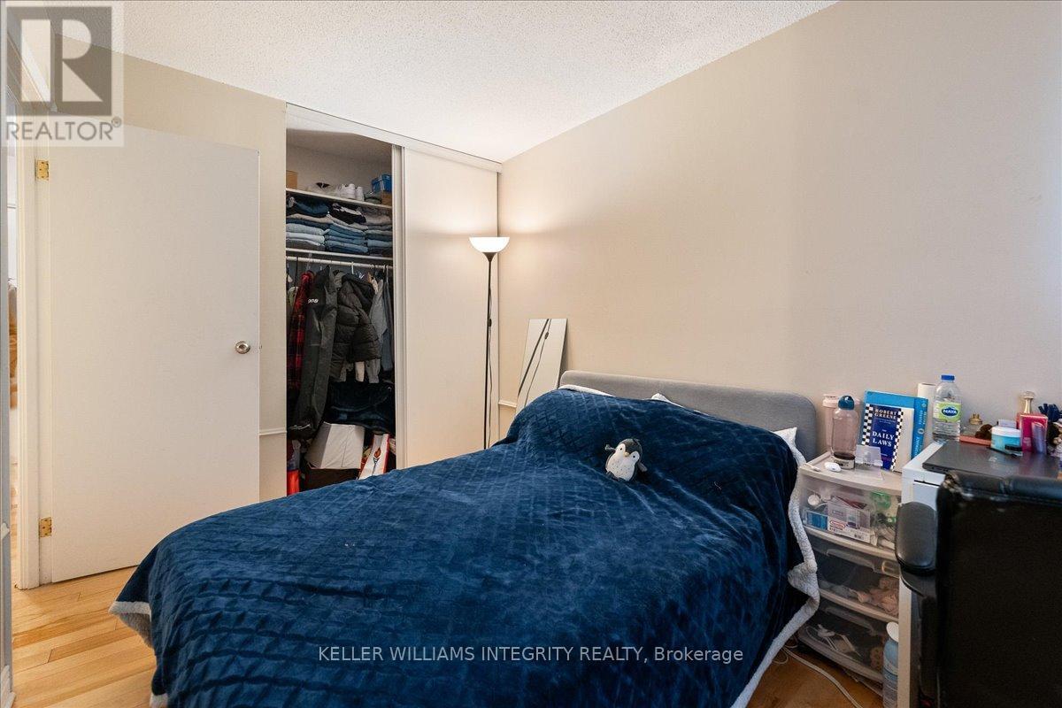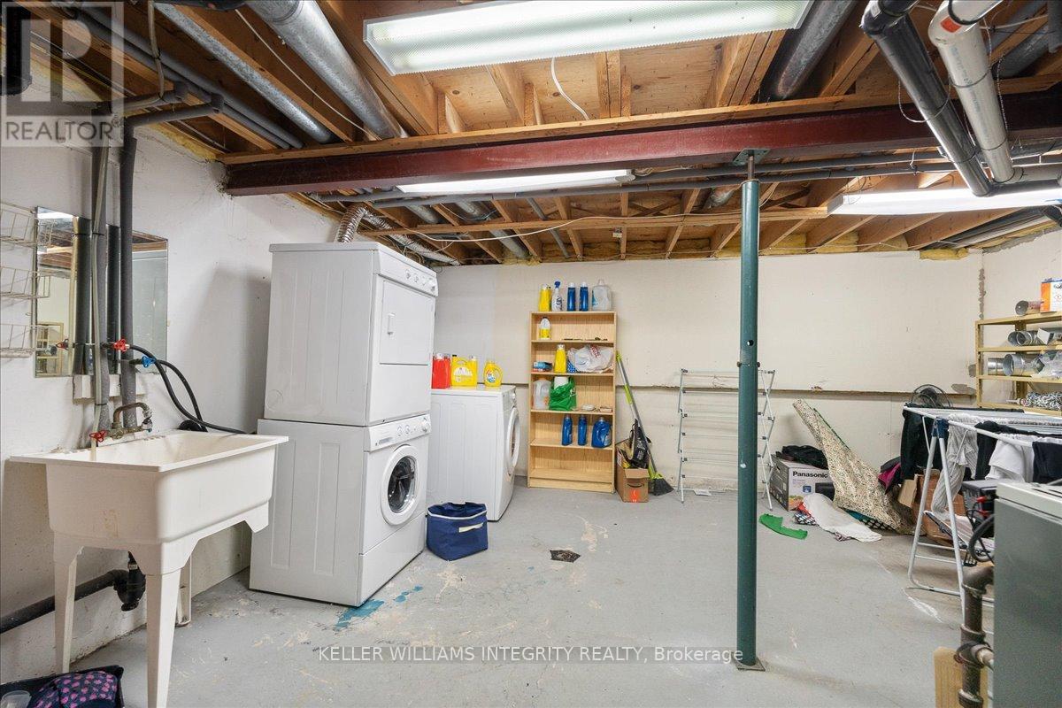3 Bedroom
3 Bathroom
Fireplace
Central Air Conditioning
Forced Air
$2,550 Monthly
Beautiful FREEHOLD Townhome in an amazing location, close to everything. This home is move in ready with great hardwood floors on main and second floors and ceramic throughout. Open layout with eat-in kitchen and access window to dining room, large open concept living/dining rooms that lead to a fully fenced backyard with patio, perfect for BBQs. The second floor features a large primary bedroom and two other good sized bedrooms. The finished basement is perfect for movie/game nights with lots of space and good size utility room for storage or workshop. This home is located in a family friendly neighborhood, close to schools, parks and shopping. Simply move-in and enjoy! **** EXTRAS **** Tenant to pay utilities (id:36465)
Property Details
|
MLS® Number
|
X11836244 |
|
Property Type
|
Single Family |
|
Community Name
|
2204 - Pineview |
|
Parking Space Total
|
1 |
Building
|
Bathroom Total
|
3 |
|
Bedrooms Above Ground
|
3 |
|
Bedrooms Total
|
3 |
|
Amenities
|
Fireplace(s) |
|
Appliances
|
Dishwasher, Dryer, Hood Fan, Refrigerator, Stove, Washer |
|
Basement Development
|
Finished |
|
Basement Type
|
N/a (finished) |
|
Construction Style Attachment
|
Attached |
|
Cooling Type
|
Central Air Conditioning |
|
Exterior Finish
|
Stucco |
|
Fireplace Present
|
Yes |
|
Fireplace Total
|
1 |
|
Foundation Type
|
Poured Concrete |
|
Half Bath Total
|
1 |
|
Heating Fuel
|
Natural Gas |
|
Heating Type
|
Forced Air |
|
Stories Total
|
2 |
|
Type
|
Row / Townhouse |
|
Utility Water
|
Municipal Water |
Land
|
Acreage
|
No |
|
Sewer
|
Sanitary Sewer |
Rooms
| Level |
Type |
Length |
Width |
Dimensions |
|
Second Level |
Primary Bedroom |
4.23 m |
3.81 m |
4.23 m x 3.81 m |
|
Second Level |
Bedroom 2 |
4.23 m |
2.17 m |
4.23 m x 2.17 m |
|
Second Level |
Bedroom 3 |
2.43 m |
2.56 m |
2.43 m x 2.56 m |
|
Basement |
Den |
4.75 m |
4.11 m |
4.75 m x 4.11 m |
|
Basement |
Utility Room |
4.99 m |
4.75 m |
4.99 m x 4.75 m |
|
Main Level |
Kitchen |
3.5 m |
2.43 m |
3.5 m x 2.43 m |
|
Main Level |
Family Room |
4.9 m |
3.2 m |
4.9 m x 3.2 m |
|
Main Level |
Dining Room |
3.35 m |
2.43 m |
3.35 m x 2.43 m |
https://www.realtor.ca/real-estate/27705767/1798-stonehenge-crescent-ottawa-2204-pineview



