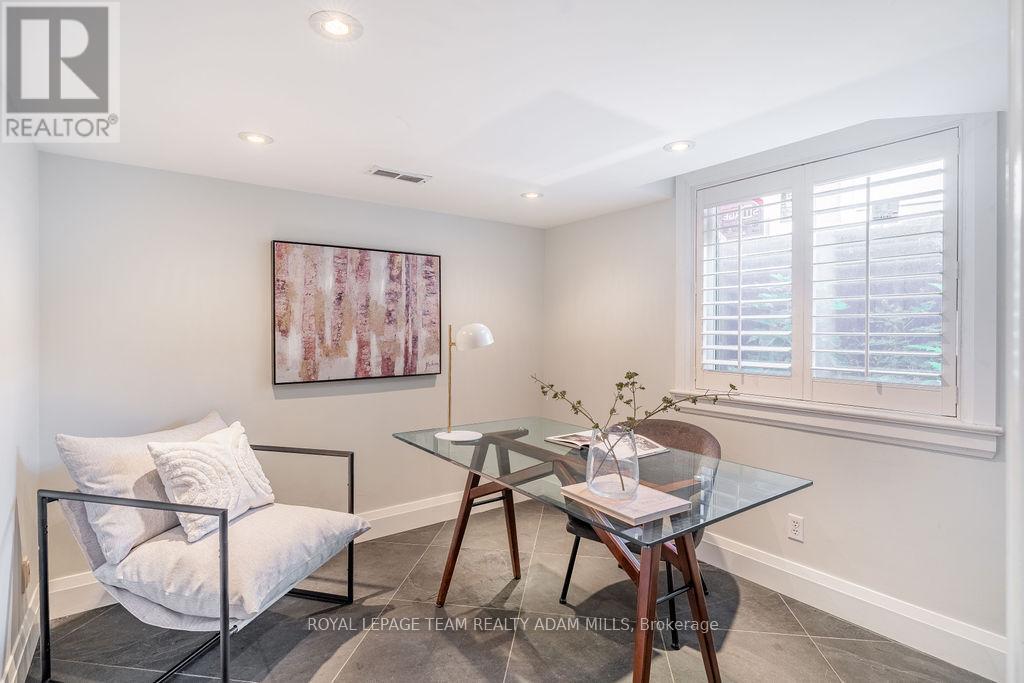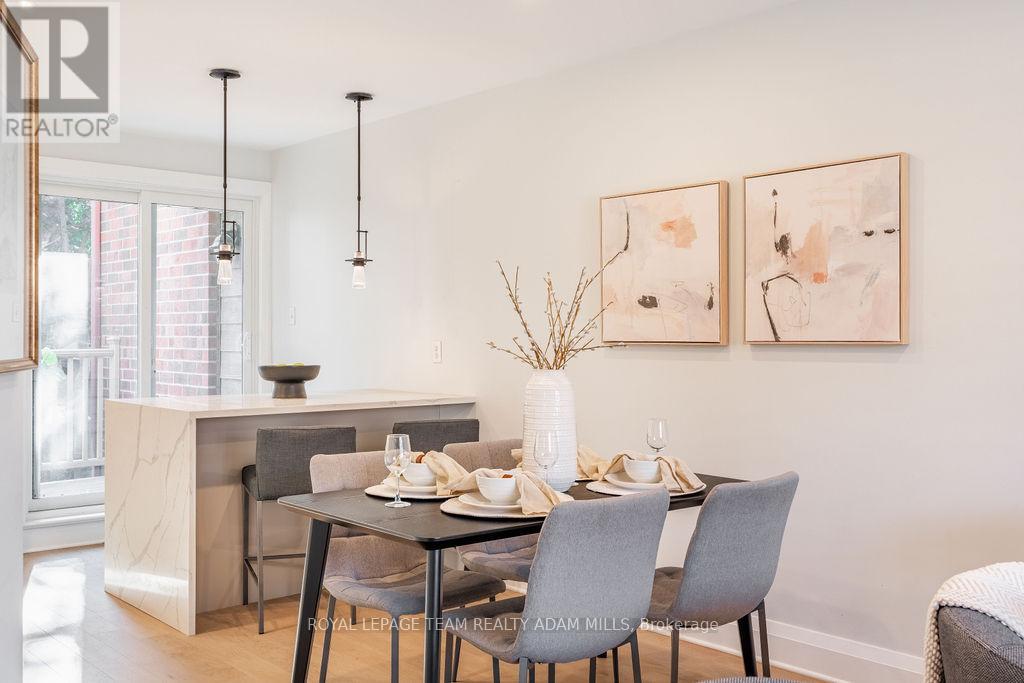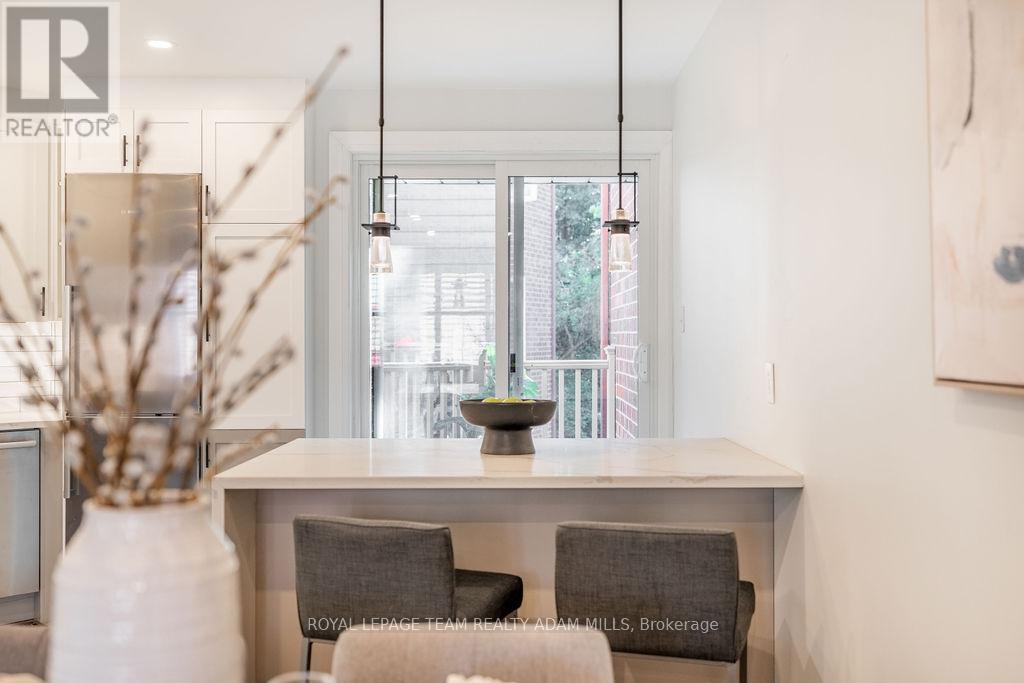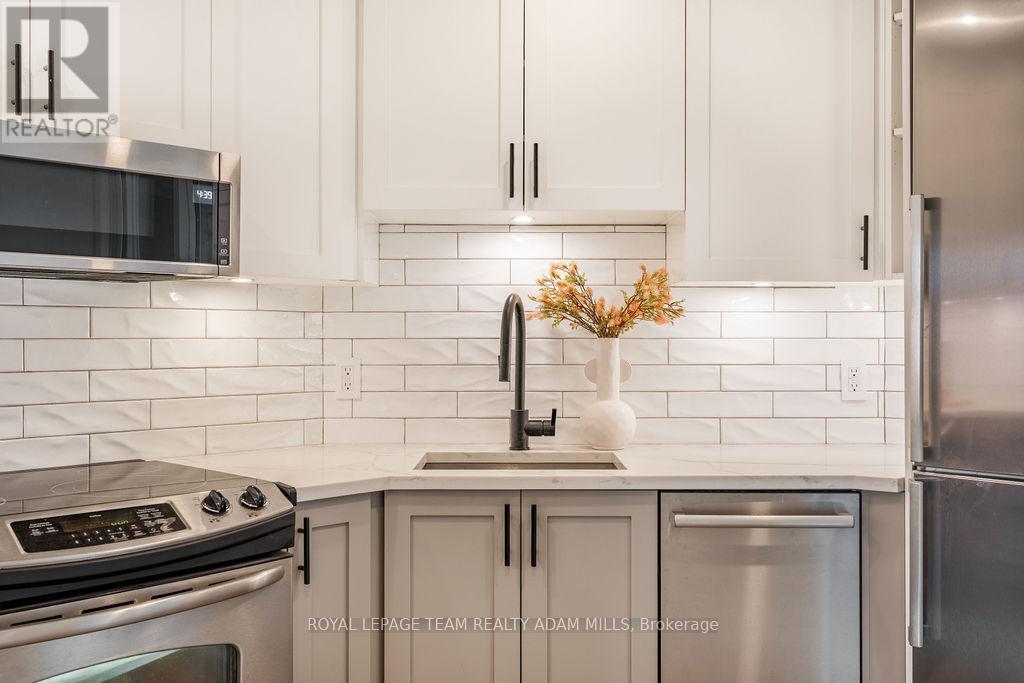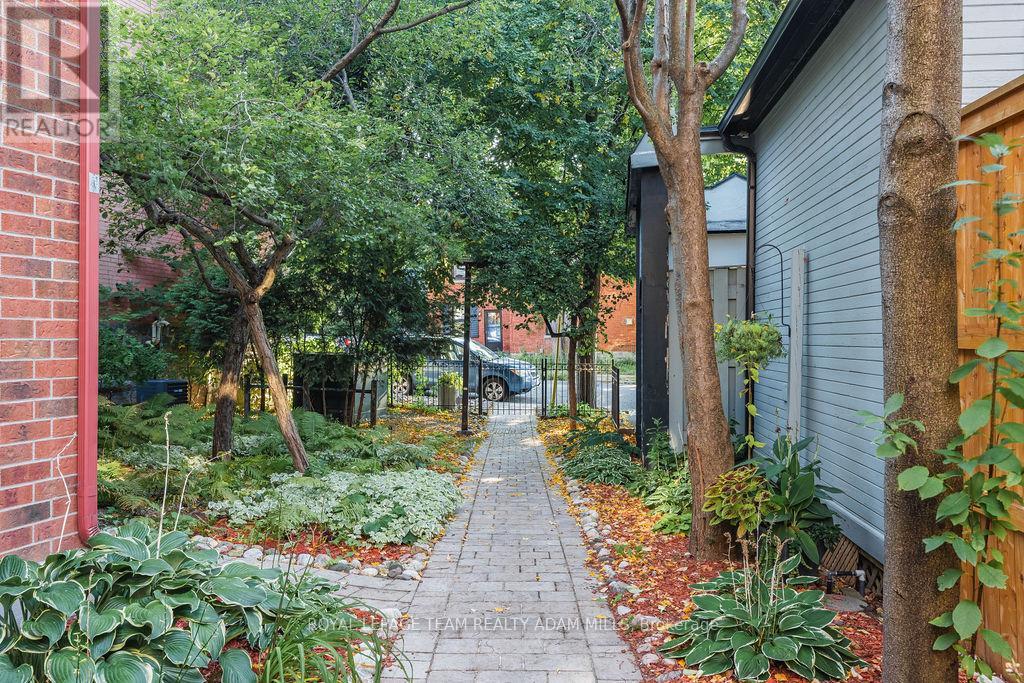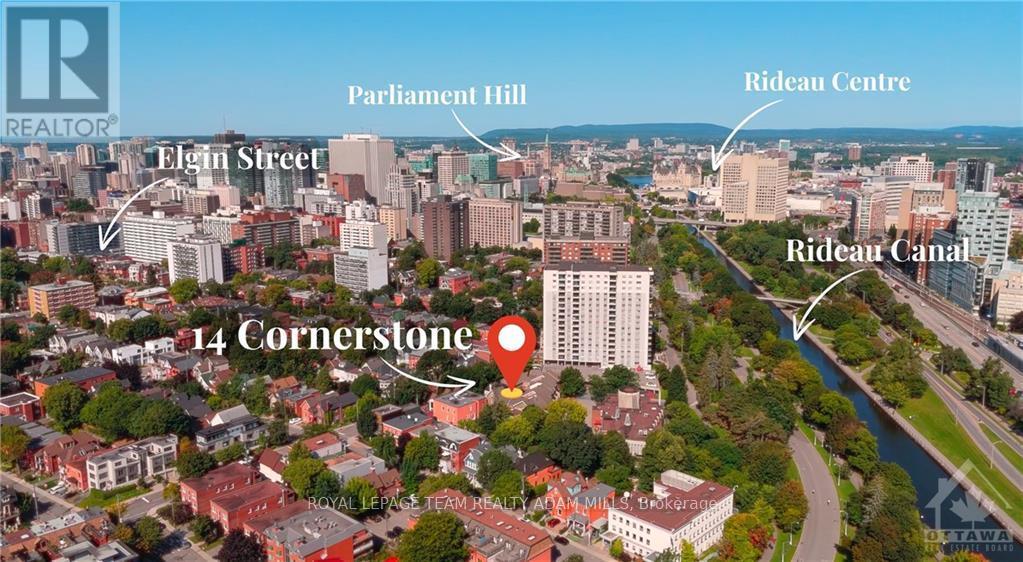14 Cornerstone Ottawa, Ontario K2P 2N3
$3,950 Monthly
Parcel of Tied LandMaintenance, Parcel of Tied Land
$150 Monthly
Maintenance, Parcel of Tied Land
$150 MonthlyEmbrace the best of urban living in the heart of the Golden Triangle! This extensively upgraded 3-bedroom, 2-bathroom townhome with an attached garage combines style and functionality. With over 1,100 sq ft of well-designed living space, this home features hardwood floors and pot lighting throughout. The ground floor offers a flexible bedroom that can easily serve as a private home office. On the second level, you'll find a bright, open-concept living space and a sleek chef's kitchen with stainless steel appliances, quartz countertops, a breakfast bar, two-tone cabinetry, and tile backsplash. The third floor boasts two spacious bedrooms, including a primary suite with double closets, along with a luxurious 4-piece bathroom featuring a walk-in shower and soaker tub. A hidden attic loft offers extra living space or storage. Enjoy the private balcony, perfect for relaxation or entertaining! Prime location, near the Rideau Canal, Rideau Centre Mall, top restaurants, schools, parks, biking trails, public transit, and more. This low-maintenance gem is a rare find! (id:36465)
Property Details
| MLS® Number | X11824832 |
| Property Type | Single Family |
| Community Name | 4104 - Ottawa Centre/Golden Triangle |
| Features | In Suite Laundry |
| Parking Space Total | 1 |
Building
| Bathroom Total | 2 |
| Bedrooms Above Ground | 3 |
| Bedrooms Total | 3 |
| Appliances | Water Heater, Dishwasher, Dryer, Hood Fan, Microwave, Refrigerator, Stove, Washer |
| Construction Style Attachment | Attached |
| Cooling Type | Central Air Conditioning |
| Exterior Finish | Brick, Concrete |
| Foundation Type | Concrete |
| Half Bath Total | 1 |
| Heating Fuel | Natural Gas |
| Heating Type | Forced Air |
| Stories Total | 3 |
| Type | Row / Townhouse |
| Utility Water | Municipal Water |
Parking
| Attached Garage | |
| Inside Entry |
Land
| Acreage | No |
| Sewer | Sanitary Sewer |
Rooms
| Level | Type | Length | Width | Dimensions |
|---|---|---|---|---|
| Second Level | Living Room | 4.11 m | 5.88 m | 4.11 m x 5.88 m |
| Second Level | Kitchen | 3.99 m | 3.26 m | 3.99 m x 3.26 m |
| Third Level | Primary Bedroom | 3.38 m | 3.81 m | 3.38 m x 3.81 m |
| Third Level | Bedroom | 3.32 m | 2.77 m | 3.32 m x 2.77 m |
| Third Level | Other | 2.29 m | 2.62 m | 2.29 m x 2.62 m |
| Third Level | Other | 2.8 m | 2.65 m | 2.8 m x 2.65 m |
| Main Level | Other | 2.83 m | 2.19 m | 2.83 m x 2.19 m |
| Main Level | Bedroom | 3.17 m | 2.83 m | 3.17 m x 2.83 m |
https://www.realtor.ca/real-estate/27704323/14-cornerstone-ottawa-4104-ottawa-centregolden-triangle
Interested?
Contact us for more information





