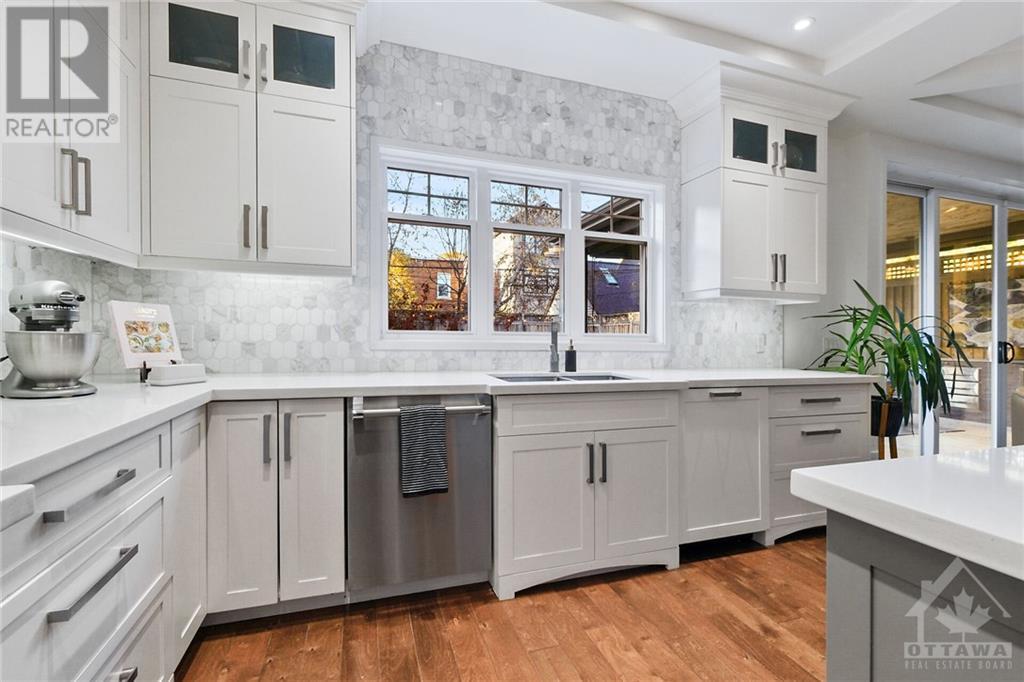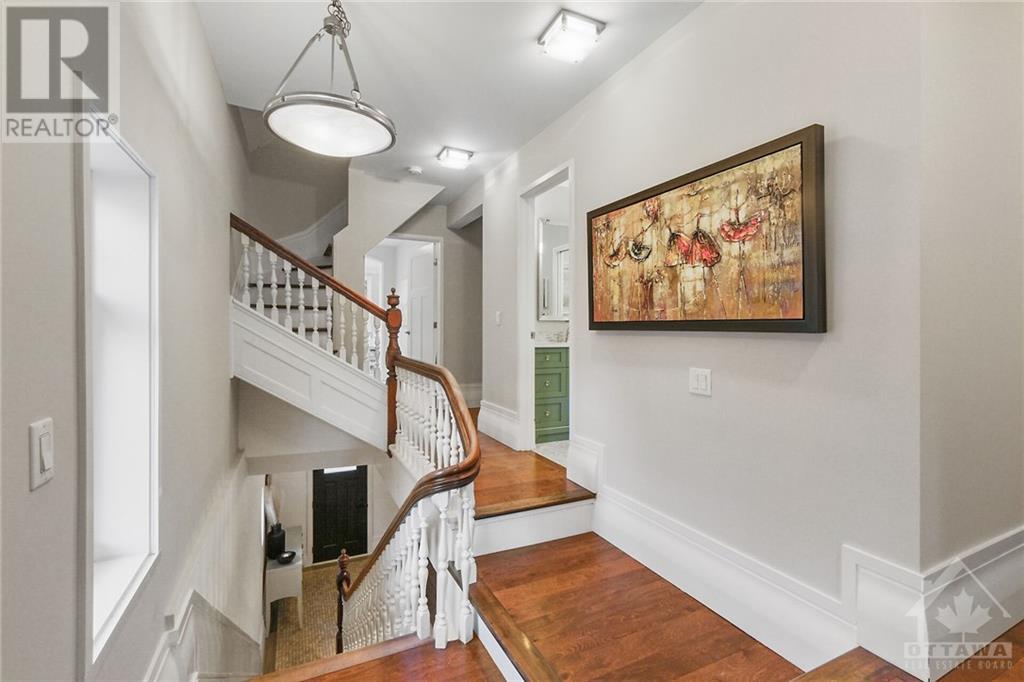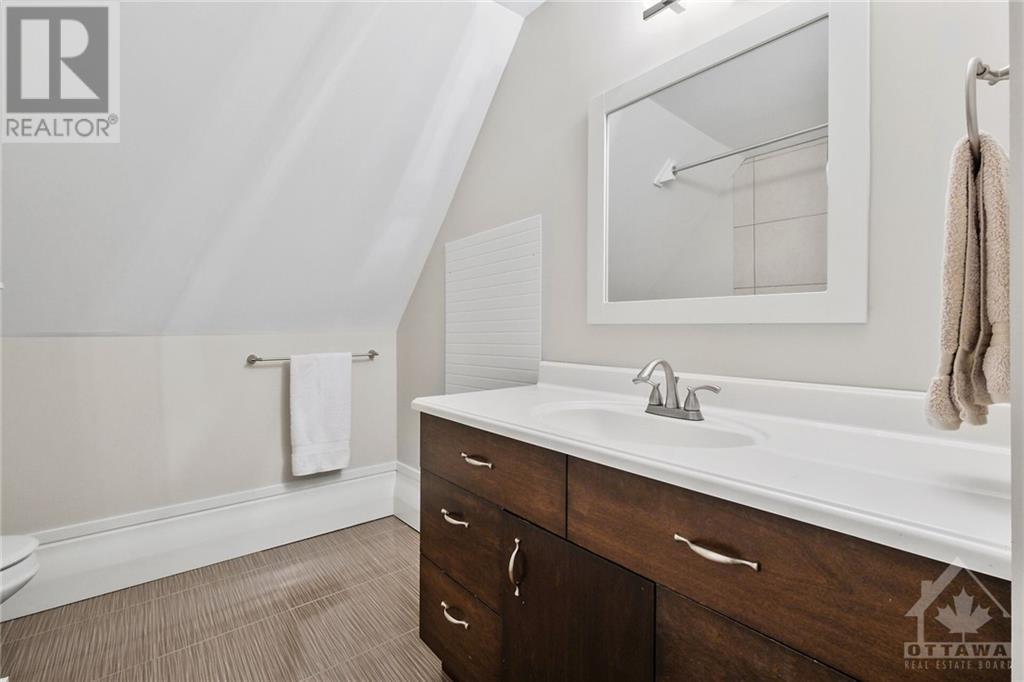5 Bedroom
5 Bathroom
Fireplace
Inground Pool
Central Air Conditioning
Radiant Heat
$3,599,900
Flooring: Tile, Discover this beautifully updated & expanded classic yet chic Glebe residence. Built in 1895 & expanded in 2013, it combines historical charm with modern design, amenities & mechanical systems. The main floor features 9' ceilings, hardwood, formal living & dining space as well as sunny office area. Chef’s kitchen w/ walk-in pantry, Italian marble backsplash, stainless appliances, dual dishwashers, & quartz countertop island w/ breakfast bar overlooking the family room & cozy gas fireplace. 5 spacious bedrooms & 5 bathrooms are ideal for larger families. The primary suite offers 5-piece ensuite, steam shower & 2 walk-in closets. 3 additional bedrooms, full bath, laundry & den on 2nd. 3rd flr loft bedroom w/ 3-piece ensuite. Enjoy a rare private retreat w/ in-ground pool, hot tub, covered porch w/ outdoor kitchen & low-maintenance landscaped grounds. Additional highlights incl. finished bsmt, rare 50x103 ft lot, heated oversized garage w/ mudroom entrance & interlock driveway for 2 cars., Flooring: Hardwood (id:36465)
Property Details
|
MLS® Number
|
X9768577 |
|
Property Type
|
Single Family |
|
Neigbourhood
|
Glebe |
|
Community Name
|
4402 - Glebe |
|
Amenities Near By
|
Public Transit, Park |
|
Parking Space Total
|
3 |
|
Pool Type
|
Inground Pool |
Building
|
Bathroom Total
|
5 |
|
Bedrooms Above Ground
|
5 |
|
Bedrooms Total
|
5 |
|
Amenities
|
Exercise Centre, Fireplace(s) |
|
Appliances
|
Hot Tub, Water Heater, Dishwasher, Dryer, Hood Fan, Microwave, Refrigerator, Stove, Washer, Wine Fridge |
|
Basement Development
|
Finished |
|
Basement Type
|
Full (finished) |
|
Construction Style Attachment
|
Detached |
|
Cooling Type
|
Central Air Conditioning |
|
Exterior Finish
|
Brick, Stucco |
|
Fireplace Present
|
Yes |
|
Fireplace Total
|
2 |
|
Foundation Type
|
Concrete |
|
Heating Fuel
|
Natural Gas |
|
Heating Type
|
Radiant Heat |
|
Stories Total
|
3 |
|
Type
|
House |
|
Utility Water
|
Municipal Water |
Parking
Land
|
Acreage
|
No |
|
Fence Type
|
Fenced Yard |
|
Land Amenities
|
Public Transit, Park |
|
Sewer
|
Sanitary Sewer |
|
Size Depth
|
103 Ft |
|
Size Frontage
|
50 Ft |
|
Size Irregular
|
50 X 103 Ft ; 0 |
|
Size Total Text
|
50 X 103 Ft ; 0 |
|
Zoning Description
|
Residential |
Rooms
| Level |
Type |
Length |
Width |
Dimensions |
|
Second Level |
Other |
2.66 m |
2.69 m |
2.66 m x 2.69 m |
|
Second Level |
Other |
2.51 m |
1.39 m |
2.51 m x 1.39 m |
|
Second Level |
Bathroom |
3.63 m |
4.8 m |
3.63 m x 4.8 m |
|
Second Level |
Bedroom |
3.73 m |
3.7 m |
3.73 m x 3.7 m |
|
Second Level |
Bedroom |
4.87 m |
3.7 m |
4.87 m x 3.7 m |
|
Second Level |
Other |
1.39 m |
1.62 m |
1.39 m x 1.62 m |
|
Second Level |
Bathroom |
3.09 m |
3.25 m |
3.09 m x 3.25 m |
|
Second Level |
Bedroom |
5.79 m |
4.52 m |
5.79 m x 4.52 m |
|
Second Level |
Other |
|
|
Measurements not available |
|
Second Level |
Laundry Room |
2.2 m |
3.17 m |
2.2 m x 3.17 m |
|
Second Level |
Office |
2.2 m |
2.05 m |
2.2 m x 2.05 m |
|
Second Level |
Primary Bedroom |
7.28 m |
5.79 m |
7.28 m x 5.79 m |
|
Third Level |
Bedroom |
3.78 m |
5.48 m |
3.78 m x 5.48 m |
|
Third Level |
Bathroom |
2.56 m |
2.26 m |
2.56 m x 2.26 m |
|
Basement |
Bathroom |
1.95 m |
1.01 m |
1.95 m x 1.01 m |
|
Basement |
Other |
|
|
Measurements not available |
|
Basement |
Utility Room |
|
|
Measurements not available |
|
Lower Level |
Recreational, Games Room |
7.16 m |
8.02 m |
7.16 m x 8.02 m |
|
Main Level |
Living Room |
4.31 m |
4.62 m |
4.31 m x 4.62 m |
|
Main Level |
Other |
|
|
Measurements not available |
|
Main Level |
Office |
2.64 m |
3.63 m |
2.64 m x 3.63 m |
|
Main Level |
Dining Room |
4.29 m |
4.24 m |
4.29 m x 4.24 m |
|
Main Level |
Family Room |
4.92 m |
5.15 m |
4.92 m x 5.15 m |
|
Main Level |
Kitchen |
6.01 m |
4.9 m |
6.01 m x 4.9 m |
|
Main Level |
Pantry |
1.29 m |
3.37 m |
1.29 m x 3.37 m |
|
Main Level |
Mud Room |
1.95 m |
4.21 m |
1.95 m x 4.21 m |
|
Main Level |
Bathroom |
1.65 m |
1.7 m |
1.65 m x 1.7 m |
https://www.realtor.ca/real-estate/27594301/89-fourth-avenue-ottawa-4402-glebe
































